Kitchen with a Farmhouse Sink Ideas
Refine by:
Budget
Sort by:Popular Today
1261 - 1280 of 1,634 photos
Item 1 of 3
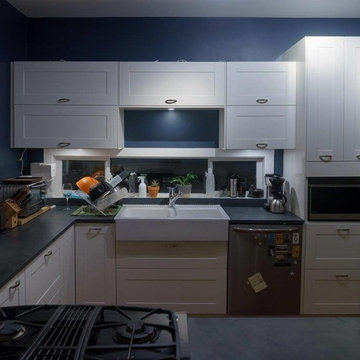
I was scheduled to install some custom closets for clients who had recently moved to Squamish and at the last minute we 'added-on' a kitchen. Ikea cabinets with honed slate countertops that I cut on-site and installed.
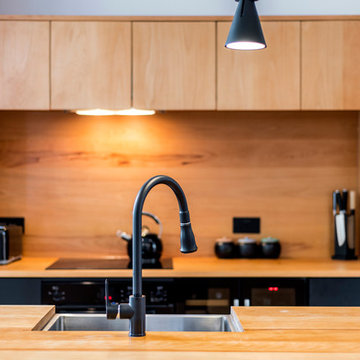
The opposing joinery and staircase create a strong relationship at both sides of the living space. The continuous joinery seamlessly morphs from kitchen to a seat for dining, and finally to form the media unit within the living area.
The stair and the joinery are separated by a strong vertically tiled column.
Our bespoke staircase was designed meticulously with the joiner and steelwork fabricator. The wrapping Beech Treads and risers and expressed with a shadow gap above the simple plaster finish.
The steel balustrade continues to the first floor and is under constant tension from the steel yachting wire.
Darryl Snow Photography
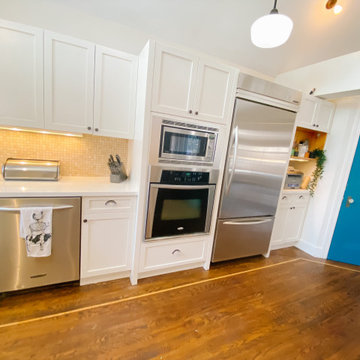
This kitchen did not have any flow prior to this update. The client wanted a white farmhouse kitchen with a teal feature island.
Eat-in kitchen - large cottage l-shaped dark wood floor, brown floor and vaulted ceiling eat-in kitchen idea in Other with a farmhouse sink, shaker cabinets, white cabinets, granite countertops, beige backsplash, mosaic tile backsplash, stainless steel appliances, an island and multicolored countertops
Eat-in kitchen - large cottage l-shaped dark wood floor, brown floor and vaulted ceiling eat-in kitchen idea in Other with a farmhouse sink, shaker cabinets, white cabinets, granite countertops, beige backsplash, mosaic tile backsplash, stainless steel appliances, an island and multicolored countertops
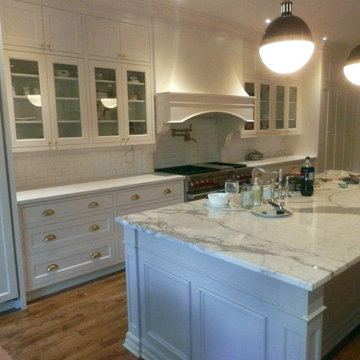
Inspiration for a huge l-shaped medium tone wood floor kitchen remodel in Toronto with a farmhouse sink, shaker cabinets, white cabinets, marble countertops, white backsplash, porcelain backsplash, paneled appliances and an island
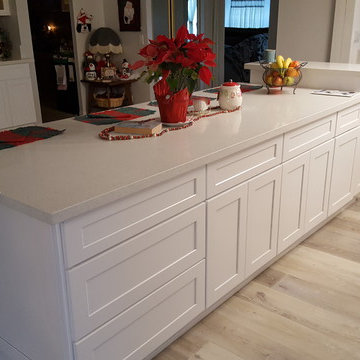
White Shaker - Premium Cabinets
Inspiration for a large contemporary l-shaped laminate floor eat-in kitchen remodel in Los Angeles with a farmhouse sink, shaker cabinets, white cabinets, quartz countertops, white backsplash, stainless steel appliances and an island
Inspiration for a large contemporary l-shaped laminate floor eat-in kitchen remodel in Los Angeles with a farmhouse sink, shaker cabinets, white cabinets, quartz countertops, white backsplash, stainless steel appliances and an island
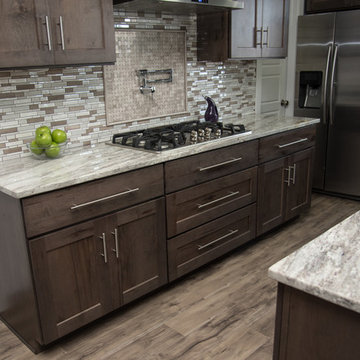
Mid-sized transitional u-shaped laminate floor and gray floor eat-in kitchen photo in Salt Lake City with a farmhouse sink, recessed-panel cabinets, gray cabinets, granite countertops, multicolored backsplash, subway tile backsplash, stainless steel appliances and an island
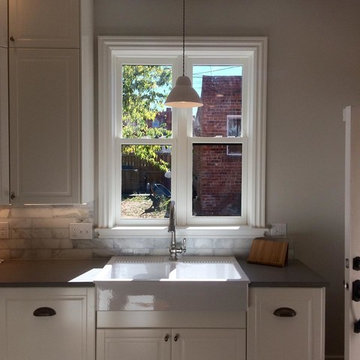
KD Project Design, LLC
Inspiration for a mid-sized transitional l-shaped medium tone wood floor enclosed kitchen remodel in Denver with a farmhouse sink, shaker cabinets, white cabinets, quartzite countertops, white backsplash, stone tile backsplash, stainless steel appliances and no island
Inspiration for a mid-sized transitional l-shaped medium tone wood floor enclosed kitchen remodel in Denver with a farmhouse sink, shaker cabinets, white cabinets, quartzite countertops, white backsplash, stone tile backsplash, stainless steel appliances and no island
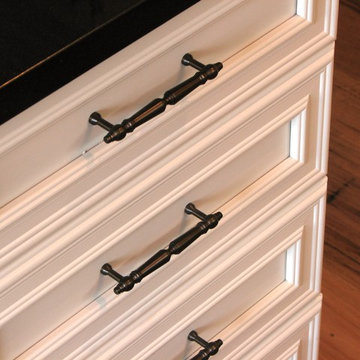
Traditional doorstyle with pretty molding, cute pulls, absolute black granite countertop, affordable cabinetry
Example of a mid-sized classic l-shaped medium tone wood floor eat-in kitchen design in Seattle with a farmhouse sink, recessed-panel cabinets, white cabinets, green backsplash, porcelain backsplash, stainless steel appliances and an island
Example of a mid-sized classic l-shaped medium tone wood floor eat-in kitchen design in Seattle with a farmhouse sink, recessed-panel cabinets, white cabinets, green backsplash, porcelain backsplash, stainless steel appliances and an island
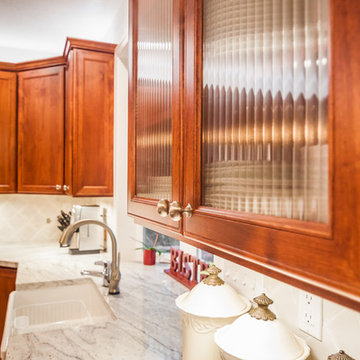
Capture.Create Photography
Mid-sized transitional u-shaped porcelain tile eat-in kitchen photo in San Francisco with a farmhouse sink, flat-panel cabinets, dark wood cabinets, granite countertops, white backsplash, glass tile backsplash, stainless steel appliances and an island
Mid-sized transitional u-shaped porcelain tile eat-in kitchen photo in San Francisco with a farmhouse sink, flat-panel cabinets, dark wood cabinets, granite countertops, white backsplash, glass tile backsplash, stainless steel appliances and an island
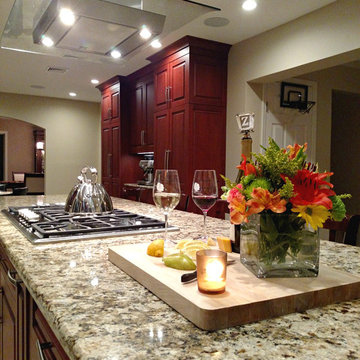
Judi Price - Interior Designer
Example of a large classic porcelain tile eat-in kitchen design in New York with a farmhouse sink, raised-panel cabinets, dark wood cabinets, granite countertops, beige backsplash, marble backsplash, stainless steel appliances and an island
Example of a large classic porcelain tile eat-in kitchen design in New York with a farmhouse sink, raised-panel cabinets, dark wood cabinets, granite countertops, beige backsplash, marble backsplash, stainless steel appliances and an island
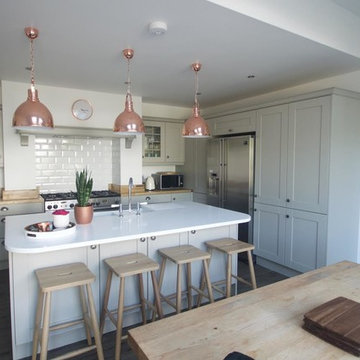
This job was for a lovely family who had, had us recommended to them, this kitchen works perfect for family life. We worked along side a team of builders and contractors which we often work with making it a seamless job, with as less disruption for the family is the aim from all sides.
The worktops were Tiger Walnut Timber and the island top is Quartz
with a Madison Stone Door fitted with a Belfast sink unit set of with copper lights the, all accessorizes are the customers own and set off the kitchen perfectly some great choices Thank you to the lovely family for letting us share their new Kitchen .
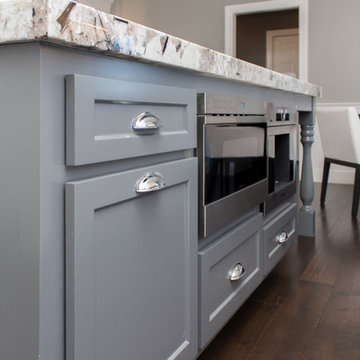
Kerri A Smith
Large transitional dark wood floor and brown floor eat-in kitchen photo in Boston with a farmhouse sink, shaker cabinets, white cabinets, granite countertops, white backsplash, subway tile backsplash, stainless steel appliances and an island
Large transitional dark wood floor and brown floor eat-in kitchen photo in Boston with a farmhouse sink, shaker cabinets, white cabinets, granite countertops, white backsplash, subway tile backsplash, stainless steel appliances and an island
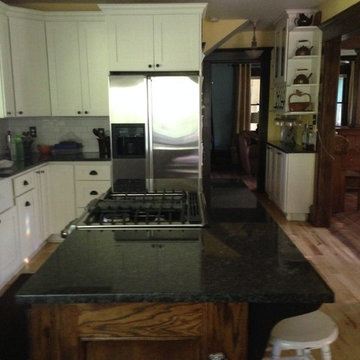
Example of a mid-sized classic l-shaped light wood floor enclosed kitchen design in Minneapolis with a farmhouse sink, shaker cabinets, white cabinets, granite countertops, white backsplash, subway tile backsplash, stainless steel appliances and an island
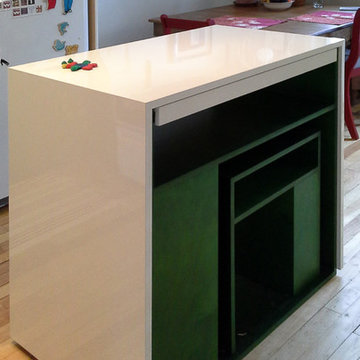
Îlot de cuisine en contreplaqué russe teint vert et "color core" blanc antique.
Surface de travail extensible et banc intégré avec rangement.
Small eclectic l-shaped light wood floor eat-in kitchen photo in Montreal with a farmhouse sink, flat-panel cabinets, white cabinets, solid surface countertops, white backsplash, porcelain backsplash, white appliances and an island
Small eclectic l-shaped light wood floor eat-in kitchen photo in Montreal with a farmhouse sink, flat-panel cabinets, white cabinets, solid surface countertops, white backsplash, porcelain backsplash, white appliances and an island
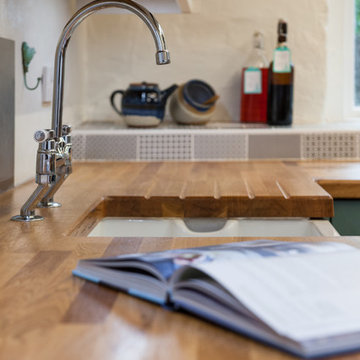
The solid oak worktops add warmth and character
Example of a mid-sized mountain style galley vinyl floor enclosed kitchen design in Kent with a farmhouse sink, shaker cabinets, blue cabinets, wood countertops and metallic backsplash
Example of a mid-sized mountain style galley vinyl floor enclosed kitchen design in Kent with a farmhouse sink, shaker cabinets, blue cabinets, wood countertops and metallic backsplash
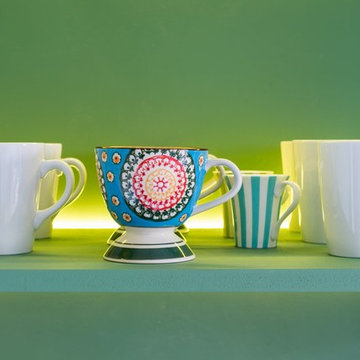
Small kitchen for 1950's Bauhaus architect designed building.
Inspiration for a small single-wall porcelain tile and white floor enclosed kitchen remodel in London with a farmhouse sink, open cabinets, green cabinets, wood countertops, green backsplash, black appliances and beige countertops
Inspiration for a small single-wall porcelain tile and white floor enclosed kitchen remodel in London with a farmhouse sink, open cabinets, green cabinets, wood countertops, green backsplash, black appliances and beige countertops
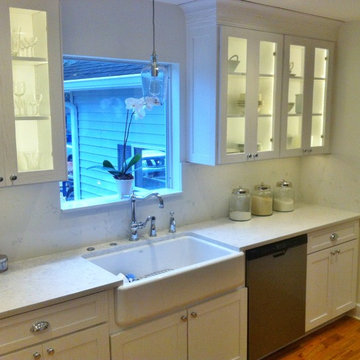
Client wanted white painted oak cabinets with a solid backsplash (outlets under the wall cabinets). She also wanted a marble look without the marble maintenance. So we went with a nice shaker oak cabinet and Cambria Torquay Quartz counters.
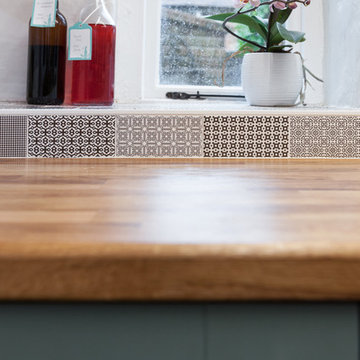
Decorative feature tiles create a useful shelf.
Inspiration for a mid-sized rustic galley vinyl floor enclosed kitchen remodel in Kent with a farmhouse sink, shaker cabinets, blue cabinets, wood countertops and metallic backsplash
Inspiration for a mid-sized rustic galley vinyl floor enclosed kitchen remodel in Kent with a farmhouse sink, shaker cabinets, blue cabinets, wood countertops and metallic backsplash
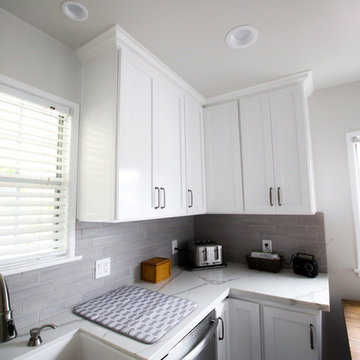
This kitchen remodel in Long Beach has taken this area to new heights. This family replaced the cabinetry in this area with new custom shaker-style cabinets to ensure more space, all while remaining stylish. Next, this family installed quartz countertops to compliment the cabinets and the gray backsplash. Lastly, we added extra appeal to this area with it's chic recessed lighting and new floor panels. To give this family a real bang for their buck, we helped them a bit more by upgrading their laundry room with better cabinetry.
Kitchen with a Farmhouse Sink Ideas
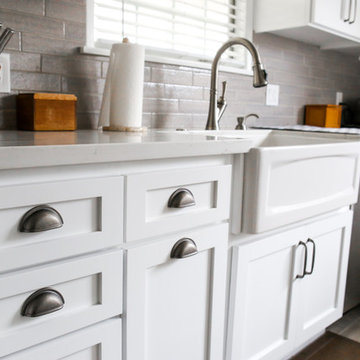
This kitchen remodel in Long Beach has taken this area to new heights. This family replaced the cabinetry in this area with new custom shaker-style cabinets to ensure more space, all while remaining stylish. Next, this family installed quartz countertops to compliment the cabinets and the gray backsplash. Lastly, we added extra appeal to this area with it's chic recessed lighting and new floor panels. To give this family a real bang for their buck, we helped them a bit more by upgrading their laundry room with better cabinetry.
64





