Kitchen with a Triple-Bowl Sink and White Backsplash Ideas
Refine by:
Budget
Sort by:Popular Today
1 - 20 of 513 photos
Item 1 of 3

Photo: Rikki Snyder ©2016 Houzz
Open concept kitchen - eclectic l-shaped medium tone wood floor open concept kitchen idea in Providence with a triple-bowl sink, flat-panel cabinets, white cabinets, wood countertops, white backsplash, subway tile backsplash, stainless steel appliances and an island
Open concept kitchen - eclectic l-shaped medium tone wood floor open concept kitchen idea in Providence with a triple-bowl sink, flat-panel cabinets, white cabinets, wood countertops, white backsplash, subway tile backsplash, stainless steel appliances and an island
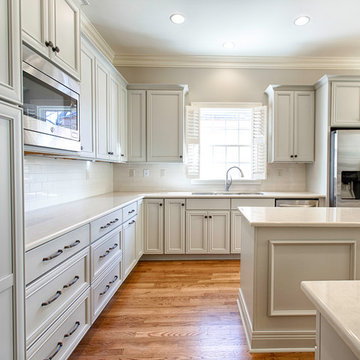
Photography: Lance Holloway
Kitchen Design: Jennifer Eaton
Inspiration for a mid-sized timeless u-shaped light wood floor eat-in kitchen remodel in Birmingham with a triple-bowl sink, flat-panel cabinets, gray cabinets, quartz countertops, white backsplash, subway tile backsplash, stainless steel appliances and an island
Inspiration for a mid-sized timeless u-shaped light wood floor eat-in kitchen remodel in Birmingham with a triple-bowl sink, flat-panel cabinets, gray cabinets, quartz countertops, white backsplash, subway tile backsplash, stainless steel appliances and an island
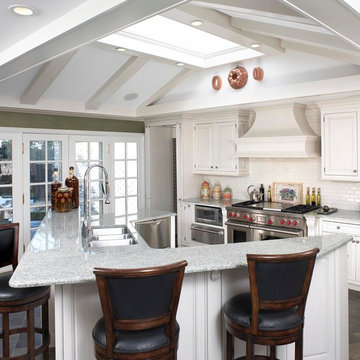
http://www.mutschlerkitchens.com
Inspiration for a timeless eat-in kitchen remodel in Detroit with a triple-bowl sink, beaded inset cabinets, white cabinets, white backsplash, ceramic backsplash, stainless steel appliances and an island
Inspiration for a timeless eat-in kitchen remodel in Detroit with a triple-bowl sink, beaded inset cabinets, white cabinets, white backsplash, ceramic backsplash, stainless steel appliances and an island
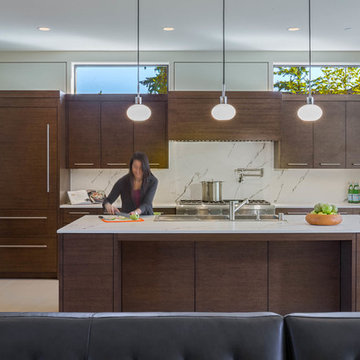
Trendy white floor open concept kitchen photo in Seattle with a triple-bowl sink, flat-panel cabinets, dark wood cabinets, white backsplash, stainless steel appliances and an island
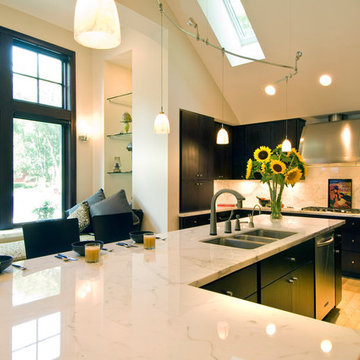
Inspiration for a large contemporary limestone floor eat-in kitchen remodel in Indianapolis with a triple-bowl sink, flat-panel cabinets, black cabinets, quartzite countertops, white backsplash, stone slab backsplash, stainless steel appliances and an island
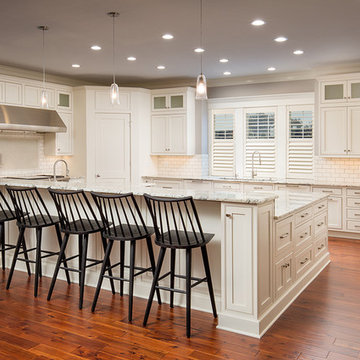
Huge island
Inspiration for a large transitional u-shaped medium tone wood floor open concept kitchen remodel in Columbus with shaker cabinets, white cabinets, marble countertops, white backsplash, subway tile backsplash, stainless steel appliances, an island and a triple-bowl sink
Inspiration for a large transitional u-shaped medium tone wood floor open concept kitchen remodel in Columbus with shaker cabinets, white cabinets, marble countertops, white backsplash, subway tile backsplash, stainless steel appliances, an island and a triple-bowl sink
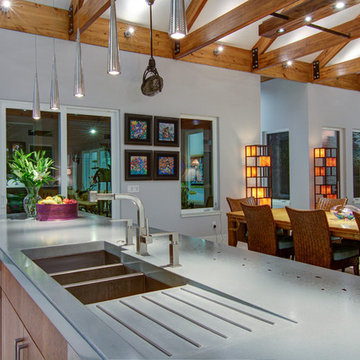
The Pearl is a Contemporary styled Florida Tropical home. The Pearl was designed and built by Josh Wynne Construction. The design was a reflection of the unusually shaped lot which is quite pie shaped. This green home is expected to achieve the LEED Platinum rating and is certified Energy Star, FGBC Platinum and FPL BuildSmart. Photos by Ryan Gamma
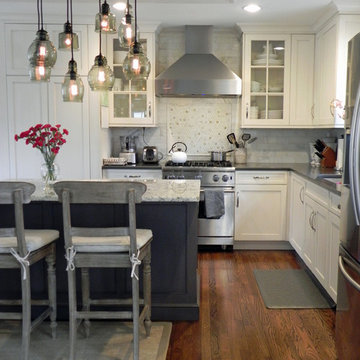
Tina Colebrook & Chris Barnes
Enclosed kitchen - mid-sized traditional l-shaped medium tone wood floor enclosed kitchen idea in Baltimore with a triple-bowl sink, shaker cabinets, white cabinets, granite countertops, white backsplash, mosaic tile backsplash, stainless steel appliances and an island
Enclosed kitchen - mid-sized traditional l-shaped medium tone wood floor enclosed kitchen idea in Baltimore with a triple-bowl sink, shaker cabinets, white cabinets, granite countertops, white backsplash, mosaic tile backsplash, stainless steel appliances and an island
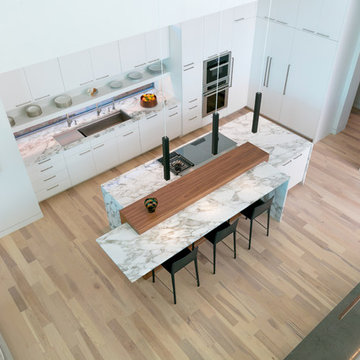
Built by NWC Construction
Ryan Gamma Photography
Example of a large trendy l-shaped light wood floor and multicolored floor open concept kitchen design in Tampa with a triple-bowl sink, flat-panel cabinets, white cabinets, quartzite countertops, white backsplash, window backsplash, paneled appliances and an island
Example of a large trendy l-shaped light wood floor and multicolored floor open concept kitchen design in Tampa with a triple-bowl sink, flat-panel cabinets, white cabinets, quartzite countertops, white backsplash, window backsplash, paneled appliances and an island
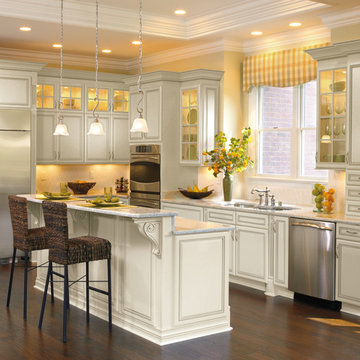
Example of a mid-sized transitional l-shaped dark wood floor and brown floor eat-in kitchen design in Other with a triple-bowl sink, raised-panel cabinets, white cabinets, quartz countertops, white backsplash, ceramic backsplash, stainless steel appliances and an island
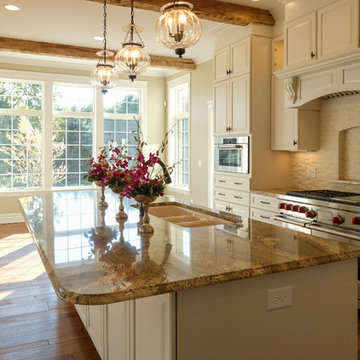
Eat-in kitchen - large traditional galley painted wood floor eat-in kitchen idea in Other with a triple-bowl sink, raised-panel cabinets, white cabinets, granite countertops, white backsplash, brick backsplash, stainless steel appliances and an island
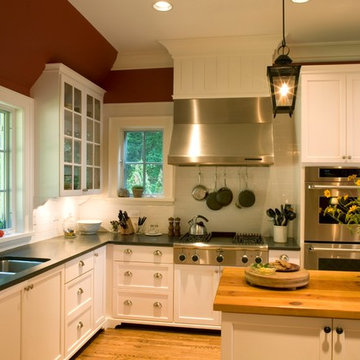
Nestled in the woods, this 1920’s style home draws on architectural references from he homes nearby Linville, NC. While the home has no distinct view, we were guided by the Tudor and Cotswold influence brought over by the setters in the area to anchor it in its intimate setting.
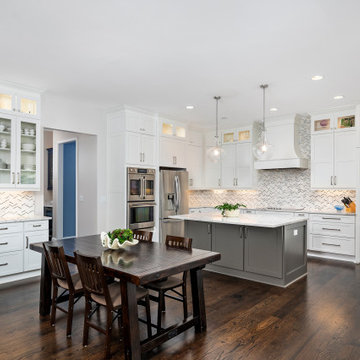
Large kitchen with pantry pass-thru
Example of a large transitional u-shaped dark wood floor and brown floor open concept kitchen design in Atlanta with a triple-bowl sink, shaker cabinets, white cabinets, quartzite countertops, white backsplash, marble backsplash, stainless steel appliances, an island and white countertops
Example of a large transitional u-shaped dark wood floor and brown floor open concept kitchen design in Atlanta with a triple-bowl sink, shaker cabinets, white cabinets, quartzite countertops, white backsplash, marble backsplash, stainless steel appliances, an island and white countertops
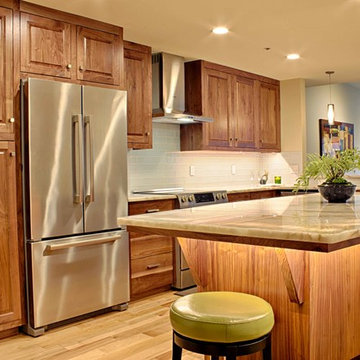
Sonya Fuller
Mid-sized transitional l-shaped light wood floor eat-in kitchen photo in Seattle with raised-panel cabinets, dark wood cabinets, quartzite countertops, white backsplash, glass tile backsplash, stainless steel appliances, an island and a triple-bowl sink
Mid-sized transitional l-shaped light wood floor eat-in kitchen photo in Seattle with raised-panel cabinets, dark wood cabinets, quartzite countertops, white backsplash, glass tile backsplash, stainless steel appliances, an island and a triple-bowl sink
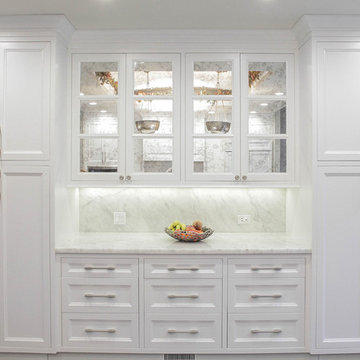
Inspiration for a large timeless single-wall open concept kitchen remodel in Chicago with a triple-bowl sink, shaker cabinets, white cabinets, marble countertops, white backsplash, marble backsplash, stainless steel appliances and no island
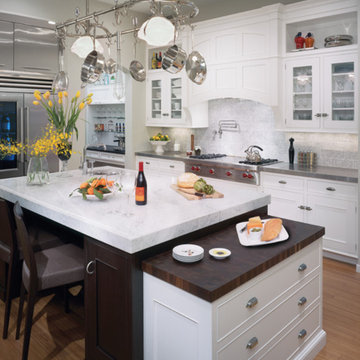
New subway tile backsplash and timeless galley eat-in kitchen remodel in Snohomish, WA.
White cabinets, tile backsplash, glass-panel cabinet doors, stainless steel appliances, light hardwood floors and dark painted island.
W.G.Zeober
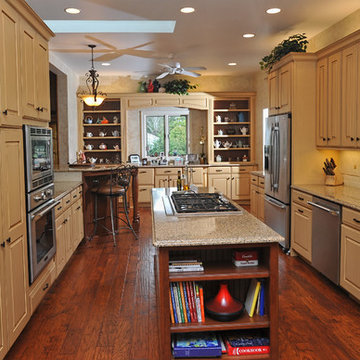
Complete design and remodel, removal of walls, new lighting, flooring, custom cabinetry and engineered quartz counters, custom wallsplash.
Designer: Kristine McLusky,
Remodel by McLusky Showcase Kitchens & Baths
Photos by: Ruppersberger Photographer
Custom Cupboards Cabinetry
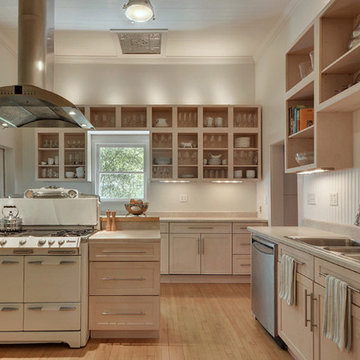
Twist Tours
Enclosed kitchen - victorian light wood floor enclosed kitchen idea in Austin with a triple-bowl sink, open cabinets, white cabinets, white backsplash and an island
Enclosed kitchen - victorian light wood floor enclosed kitchen idea in Austin with a triple-bowl sink, open cabinets, white cabinets, white backsplash and an island

Ashley Avila
Open concept kitchen - large coastal u-shaped medium tone wood floor open concept kitchen idea in Grand Rapids with a triple-bowl sink, beaded inset cabinets, blue cabinets, marble countertops, white backsplash, stone tile backsplash, paneled appliances and an island
Open concept kitchen - large coastal u-shaped medium tone wood floor open concept kitchen idea in Grand Rapids with a triple-bowl sink, beaded inset cabinets, blue cabinets, marble countertops, white backsplash, stone tile backsplash, paneled appliances and an island
Kitchen with a Triple-Bowl Sink and White Backsplash Ideas
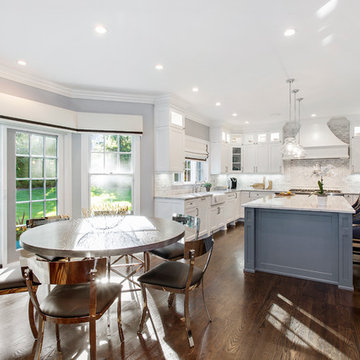
Kathleen O'donell photographer
Inspiration for a large modern u-shaped eat-in kitchen remodel in New York with a triple-bowl sink, shaker cabinets, white cabinets, marble countertops, white backsplash, stainless steel appliances and an island
Inspiration for a large modern u-shaped eat-in kitchen remodel in New York with a triple-bowl sink, shaker cabinets, white cabinets, marble countertops, white backsplash, stainless steel appliances and an island
1





