Bamboo Floor Kitchen with an Undermount Sink Ideas
Refine by:
Budget
Sort by:Popular Today
1 - 20 of 2,668 photos
Item 1 of 3

G.E. Monogram 48" Range ZDP486NRPSS
G.E. Monogram 48" Side by Side Built-In Refrigerator ZISS480DXSS
Zephyr Trapeze Hood CTPE48BSX
G.E Monogram Dishwashers ZDT870SFSS/ZDT800SSFSS
Electrolux Front Load Washer/Dryer - Model no longer available
Cabinets: Rod Heiss, Cutting Edge Design- Salt Lake City, Utah
Designer: Stephanie Lake- Bountiful, Utah
Contractor: J. Budge Construction- Herriman, Utah
Flooring is Timeline Light
Photography Credit: Lindsay Salazar Photography

Complete overhaul of the common area in this wonderful Arcadia home.
The living room, dining room and kitchen were redone.
The direction was to obtain a contemporary look but to preserve the warmth of a ranch home.
The perfect combination of modern colors such as grays and whites blend and work perfectly together with the abundant amount of wood tones in this design.
The open kitchen is separated from the dining area with a large 10' peninsula with a waterfall finish detail.
Notice the 3 different cabinet colors, the white of the upper cabinets, the Ash gray for the base cabinets and the magnificent olive of the peninsula are proof that you don't have to be afraid of using more than 1 color in your kitchen cabinets.
The kitchen layout includes a secondary sink and a secondary dishwasher! For the busy life style of a modern family.
The fireplace was completely redone with classic materials but in a contemporary layout.
Notice the porcelain slab material on the hearth of the fireplace, the subway tile layout is a modern aligned pattern and the comfortable sitting nook on the side facing the large windows so you can enjoy a good book with a bright view.
The bamboo flooring is continues throughout the house for a combining effect, tying together all the different spaces of the house.
All the finish details and hardware are honed gold finish, gold tones compliment the wooden materials perfectly.

Photography © Claudia Uribe-Touri
Example of a large trendy single-wall bamboo floor and beige floor eat-in kitchen design in Miami with an undermount sink, flat-panel cabinets, medium tone wood cabinets, marble countertops, multicolored backsplash, marble backsplash, stainless steel appliances and an island
Example of a large trendy single-wall bamboo floor and beige floor eat-in kitchen design in Miami with an undermount sink, flat-panel cabinets, medium tone wood cabinets, marble countertops, multicolored backsplash, marble backsplash, stainless steel appliances and an island
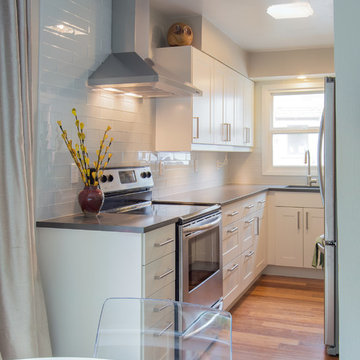
White subway glass tile backsplash counter-to-ceiling wrapping around the cabinets and window frame.
Inspiration for a small modern l-shaped bamboo floor eat-in kitchen remodel in Portland with an undermount sink, recessed-panel cabinets, white cabinets, quartz countertops, white backsplash, glass tile backsplash, stainless steel appliances and no island
Inspiration for a small modern l-shaped bamboo floor eat-in kitchen remodel in Portland with an undermount sink, recessed-panel cabinets, white cabinets, quartz countertops, white backsplash, glass tile backsplash, stainless steel appliances and no island

Rich Texture of Stone Backsplash Sets the Tone for a Kitchen of Color and Character - We created this transitional style kitchen for a client who loves color and texture. When she came to ‘g’ she had already chosen to use the large stone wall behind her stove and selected her appliances, which were all high end and therefore guided us in the direction of creating a real cooks kitchen. The two tiered island plays a major roll in the design since the client also had the Charisma Blue Vetrazzo already selected. This tops the top tier of the island and helped us to establish a color palette throughout. Other important features include the appliance garage and the pantry, as well as bar area. The hand scraped bamboo floors also reflect the highly textured approach to this family gathering place as they extend to adjacent rooms. Dan Cutrona Photography
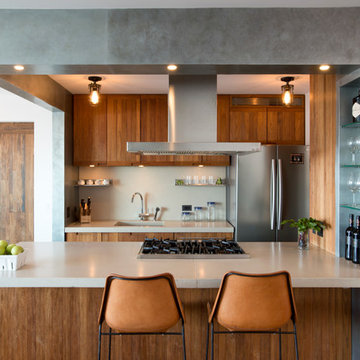
Kitchen detail
Photo by Erik Rank
Inspiration for a small contemporary bamboo floor kitchen remodel in New York with an island, flat-panel cabinets, medium tone wood cabinets, stainless steel appliances, concrete countertops, white backsplash and an undermount sink
Inspiration for a small contemporary bamboo floor kitchen remodel in New York with an island, flat-panel cabinets, medium tone wood cabinets, stainless steel appliances, concrete countertops, white backsplash and an undermount sink

Example of a large transitional l-shaped bamboo floor and brown floor enclosed kitchen design in Seattle with an undermount sink, shaker cabinets, white cabinets, quartz countertops, multicolored backsplash, ceramic backsplash, stainless steel appliances, an island and white countertops
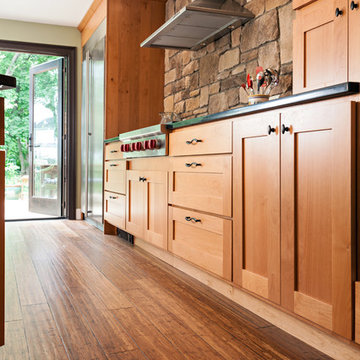
Detail of Hand scraped bamboo floor - We created this transitional style kitchen for a client who loves color and texture. When she came to ‘g’ she had already chosen to use the large stone wall behind her stove and selected her appliances, which were all high end and therefore guided us in the direction of creating a real cooks kitchen. The two tiered island plays a major roll in the design since the client also had the Charisma Blue Vetrazzo already selected. This tops the top tier of the island and helped us to establish a color palette throughout. Other important features include the appliance garage and the pantry, as well as bar area. The hand scraped bamboo floors also reflect the highly textured approach to this family gathering place as they extend to adjacent rooms. Dan Cutrona Photography
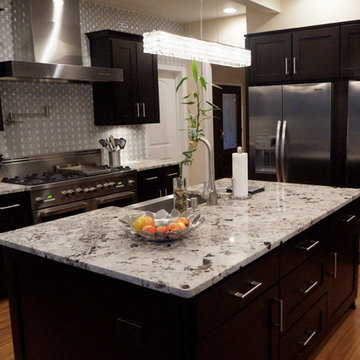
Huge minimalist l-shaped bamboo floor eat-in kitchen photo in Other with an undermount sink, shaker cabinets, dark wood cabinets, granite countertops and multicolored backsplash
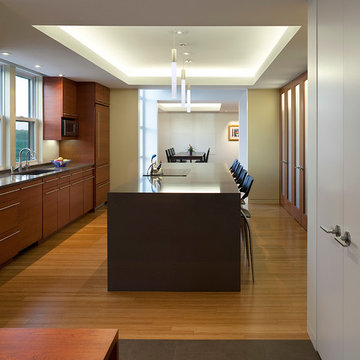
Farshid Assassi
Eat-in kitchen - contemporary galley bamboo floor eat-in kitchen idea in Cedar Rapids with an undermount sink, flat-panel cabinets, medium tone wood cabinets, quartzite countertops, paneled appliances and an island
Eat-in kitchen - contemporary galley bamboo floor eat-in kitchen idea in Cedar Rapids with an undermount sink, flat-panel cabinets, medium tone wood cabinets, quartzite countertops, paneled appliances and an island
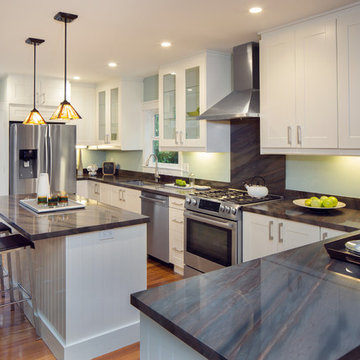
Inspiration for a mid-sized contemporary u-shaped bamboo floor and brown floor open concept kitchen remodel in Milwaukee with an undermount sink, recessed-panel cabinets, white cabinets, marble countertops, stainless steel appliances and two islands
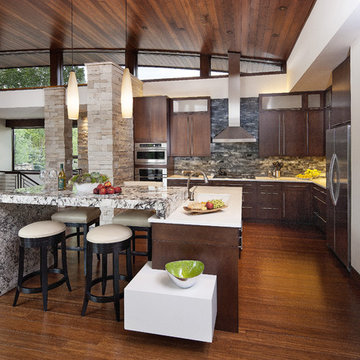
Jim Bartsch
Example of a trendy l-shaped bamboo floor open concept kitchen design in Denver with an undermount sink, flat-panel cabinets, dark wood cabinets, quartzite countertops, gray backsplash, glass tile backsplash, stainless steel appliances and two islands
Example of a trendy l-shaped bamboo floor open concept kitchen design in Denver with an undermount sink, flat-panel cabinets, dark wood cabinets, quartzite countertops, gray backsplash, glass tile backsplash, stainless steel appliances and two islands
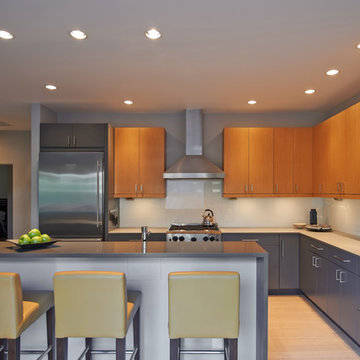
Dale Lang
Inspiration for a mid-sized contemporary l-shaped bamboo floor open concept kitchen remodel in Seattle with an island, flat-panel cabinets, light wood cabinets, quartz countertops, blue backsplash, glass sheet backsplash, stainless steel appliances and an undermount sink
Inspiration for a mid-sized contemporary l-shaped bamboo floor open concept kitchen remodel in Seattle with an island, flat-panel cabinets, light wood cabinets, quartz countertops, blue backsplash, glass sheet backsplash, stainless steel appliances and an undermount sink
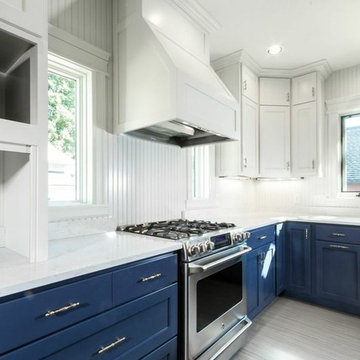
Example of a large transitional l-shaped bamboo floor enclosed kitchen design in Other with an undermount sink, shaker cabinets, blue cabinets, solid surface countertops, white backsplash, stainless steel appliances and an island
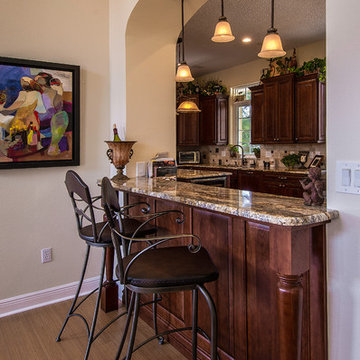
Johan Roetz
Eat-in kitchen - mid-sized mediterranean l-shaped bamboo floor eat-in kitchen idea in Los Angeles with an undermount sink, raised-panel cabinets, medium tone wood cabinets, granite countertops, beige backsplash, stone tile backsplash and stainless steel appliances
Eat-in kitchen - mid-sized mediterranean l-shaped bamboo floor eat-in kitchen idea in Los Angeles with an undermount sink, raised-panel cabinets, medium tone wood cabinets, granite countertops, beige backsplash, stone tile backsplash and stainless steel appliances

Entertainer's kitchen with island seating for upto eight persons
Inspiration for a large contemporary l-shaped bamboo floor and brown floor eat-in kitchen remodel in Seattle with an undermount sink, flat-panel cabinets, gray cabinets, quartz countertops, metallic backsplash, metal backsplash, stainless steel appliances, an island and gray countertops
Inspiration for a large contemporary l-shaped bamboo floor and brown floor eat-in kitchen remodel in Seattle with an undermount sink, flat-panel cabinets, gray cabinets, quartz countertops, metallic backsplash, metal backsplash, stainless steel appliances, an island and gray countertops
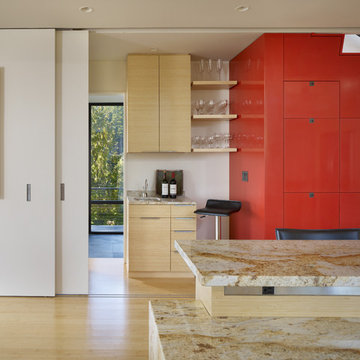
Photographer: Benjamin Benschneider
Example of a mid-sized minimalist single-wall bamboo floor open concept kitchen design in Seattle with flat-panel cabinets, granite countertops, light wood cabinets, an island and an undermount sink
Example of a mid-sized minimalist single-wall bamboo floor open concept kitchen design in Seattle with flat-panel cabinets, granite countertops, light wood cabinets, an island and an undermount sink
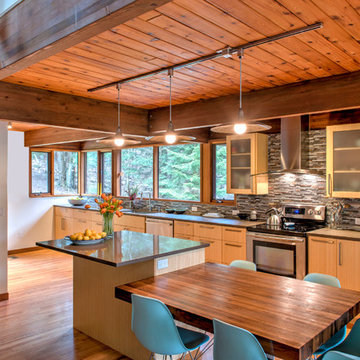
Large mountain style single-wall bamboo floor eat-in kitchen photo in Boston with an undermount sink, flat-panel cabinets, light wood cabinets, multicolored backsplash, matchstick tile backsplash, stainless steel appliances and two islands
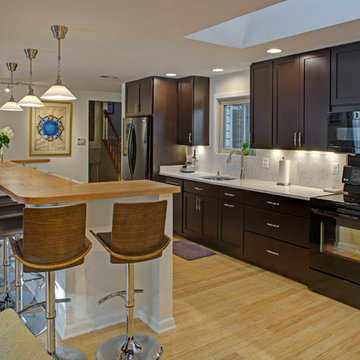
All images (C) Alain Jaramillo
Example of a small trendy galley bamboo floor kitchen design in Baltimore with an undermount sink, shaker cabinets, dark wood cabinets, quartz countertops, stone tile backsplash, black appliances and an island
Example of a small trendy galley bamboo floor kitchen design in Baltimore with an undermount sink, shaker cabinets, dark wood cabinets, quartz countertops, stone tile backsplash, black appliances and an island
Bamboo Floor Kitchen with an Undermount Sink Ideas

Ilumus photography
Large trendy l-shaped bamboo floor and brown floor open concept kitchen photo in San Francisco with an undermount sink, glass-front cabinets, medium tone wood cabinets, quartz countertops, blue backsplash, ceramic backsplash, stainless steel appliances and an island
Large trendy l-shaped bamboo floor and brown floor open concept kitchen photo in San Francisco with an undermount sink, glass-front cabinets, medium tone wood cabinets, quartz countertops, blue backsplash, ceramic backsplash, stainless steel appliances and an island
1





