L-Shaped Kitchen with an Undermount Sink Ideas
Refine by:
Budget
Sort by:Popular Today
77421 - 77440 of 216,674 photos
Item 1 of 3
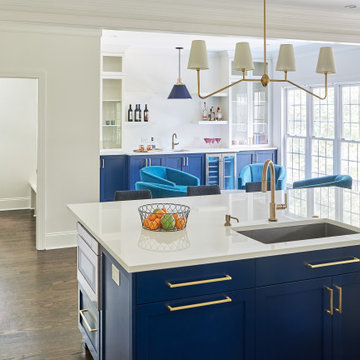
Example of a large transitional l-shaped medium tone wood floor and brown floor eat-in kitchen design in Charlotte with an undermount sink, recessed-panel cabinets, quartz countertops, stainless steel appliances, an island and yellow countertops
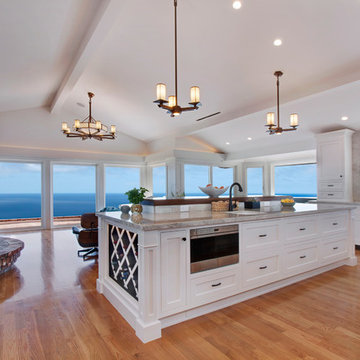
Jeri Koegel
Example of a huge arts and crafts l-shaped light wood floor and beige floor eat-in kitchen design in Los Angeles with an undermount sink, shaker cabinets, white cabinets, quartzite countertops, white backsplash, stone slab backsplash, stainless steel appliances and an island
Example of a huge arts and crafts l-shaped light wood floor and beige floor eat-in kitchen design in Los Angeles with an undermount sink, shaker cabinets, white cabinets, quartzite countertops, white backsplash, stone slab backsplash, stainless steel appliances and an island
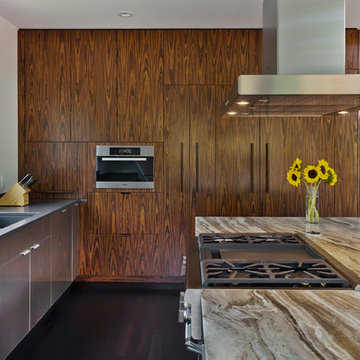
Gilbertson Photography
Mid-sized trendy l-shaped dark wood floor open concept kitchen photo in Minneapolis with an undermount sink, flat-panel cabinets, gray cabinets, granite countertops, gray backsplash, stone slab backsplash, stainless steel appliances and an island
Mid-sized trendy l-shaped dark wood floor open concept kitchen photo in Minneapolis with an undermount sink, flat-panel cabinets, gray cabinets, granite countertops, gray backsplash, stone slab backsplash, stainless steel appliances and an island

Countertop Wood: Wenge
Construction Style: End Grain
Countertop Thickness: 2-1/2"
Size: 25 1/2" x 39 1/2"
Countertop Edge Profile: 1/8” Roundover on top horizontal edges, bottom horizontal edges, and vertical corners
Wood Countertop Finish: Grothouse Original Oil™
Wood Stain: Natural Wood – No Stain
Designer: Kate Connolly of Homestead Kitchens
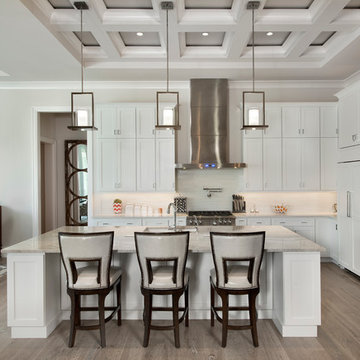
Photos by Giovanni Photography
Example of a large transitional l-shaped light wood floor open concept kitchen design in Miami with an undermount sink, white cabinets, quartzite countertops, white backsplash, subway tile backsplash, stainless steel appliances, an island and shaker cabinets
Example of a large transitional l-shaped light wood floor open concept kitchen design in Miami with an undermount sink, white cabinets, quartzite countertops, white backsplash, subway tile backsplash, stainless steel appliances, an island and shaker cabinets
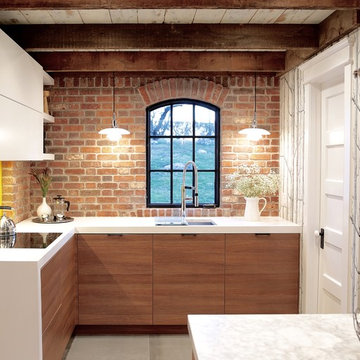
Eat-in kitchen - mid-sized eclectic l-shaped concrete floor and gray floor eat-in kitchen idea in Other with an undermount sink, flat-panel cabinets, medium tone wood cabinets, quartz countertops, brown backsplash, brick backsplash and no island
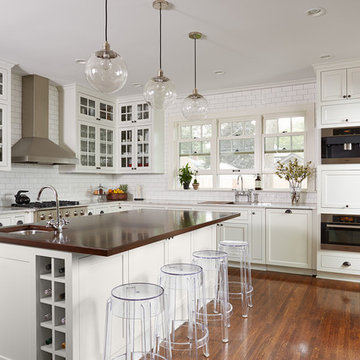
Photography by: Susan Gilmore
Eat-in kitchen - transitional l-shaped dark wood floor eat-in kitchen idea in Chicago with beaded inset cabinets, white cabinets, white backsplash, stainless steel appliances, an island, an undermount sink, marble countertops and subway tile backsplash
Eat-in kitchen - transitional l-shaped dark wood floor eat-in kitchen idea in Chicago with beaded inset cabinets, white cabinets, white backsplash, stainless steel appliances, an island, an undermount sink, marble countertops and subway tile backsplash

Large minimalist l-shaped medium tone wood floor and brown floor eat-in kitchen photo in Austin with an undermount sink, flat-panel cabinets, medium tone wood cabinets, soapstone countertops, black backsplash, porcelain backsplash, paneled appliances, an island and black countertops
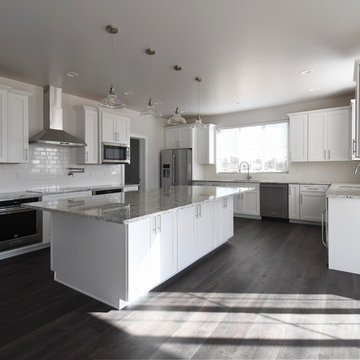
Enclosed kitchen - mid-sized farmhouse l-shaped medium tone wood floor and gray floor enclosed kitchen idea in Denver with an undermount sink, shaker cabinets, white cabinets, granite countertops, white backsplash, subway tile backsplash, stainless steel appliances, an island and gray countertops
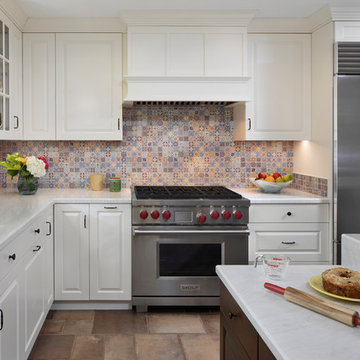
Example of a transitional l-shaped porcelain tile and brown floor eat-in kitchen design in San Francisco with an undermount sink, raised-panel cabinets, quartz countertops, multicolored backsplash, mosaic tile backsplash, stainless steel appliances, an island and white countertops
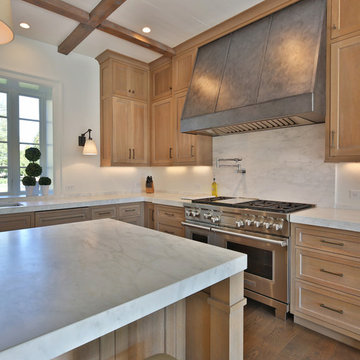
Inspiration for a mid-sized transitional l-shaped dark wood floor open concept kitchen remodel in Columbus with an undermount sink, flat-panel cabinets, light wood cabinets, marble countertops, white backsplash, marble backsplash, paneled appliances, an island and white countertops
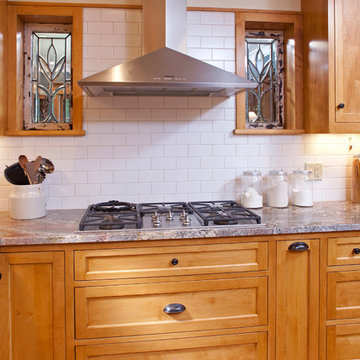
Gas cooktop and stainless vent are framed by leaded glass windows which provide a view into the adjacent sunroom.
Jon Huelskamp, Landmark Photography

Rustic finishes on this custom barndo kitchen. Rustic beams, faux finish cabinets and concrete floors.
Inspiration for a mid-sized rustic l-shaped concrete floor, gray floor and vaulted ceiling eat-in kitchen remodel in Austin with an undermount sink, raised-panel cabinets, gray cabinets, granite countertops, gray backsplash, stone tile backsplash, stainless steel appliances and black countertops
Inspiration for a mid-sized rustic l-shaped concrete floor, gray floor and vaulted ceiling eat-in kitchen remodel in Austin with an undermount sink, raised-panel cabinets, gray cabinets, granite countertops, gray backsplash, stone tile backsplash, stainless steel appliances and black countertops

Gorgeous Tedd Wood cabinetry in the Stockton Door Maple White painted perimeter. Cherry wood Hood, Island, and Wet bar in "Morning Mist" stained finish. Counter tops were "Taj Mahal" Quartzite, and tile is Stellar Trestle in Hidden Cove. This kitchen is the 1st place winner of Tedd Wood's national "Picture Perfect" design contests transitional catagory, designed by Jennifer Jacob of Builders General Supply, Toms River, NJ.
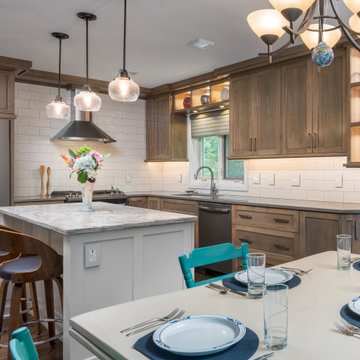
Drew Gray Photography
Interior Photography, Architectural Photography, Landscaping Photography
Minneapolis- St Paul, Minnesota
http://www.drewgrayphoto.com
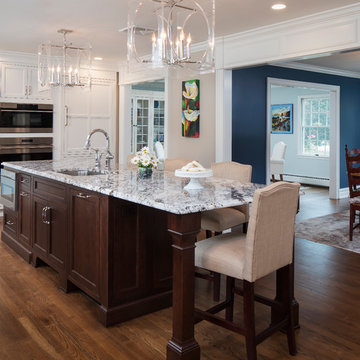
Example of a mid-sized classic l-shaped medium tone wood floor and brown floor eat-in kitchen design in New York with an undermount sink, shaker cabinets, white cabinets, quartz countertops, white backsplash, subway tile backsplash, stainless steel appliances, an island and gray countertops
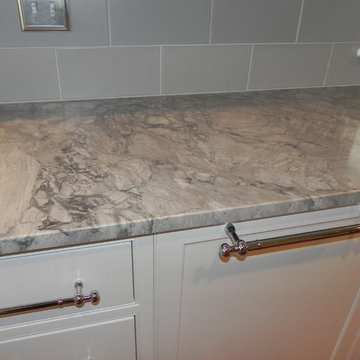
White Fantasy Granite
European Stone Concepts
Open concept kitchen - mid-sized traditional l-shaped medium tone wood floor open concept kitchen idea in Richmond with granite countertops, recessed-panel cabinets, white cabinets, gray backsplash, stainless steel appliances, an undermount sink and subway tile backsplash
Open concept kitchen - mid-sized traditional l-shaped medium tone wood floor open concept kitchen idea in Richmond with granite countertops, recessed-panel cabinets, white cabinets, gray backsplash, stainless steel appliances, an undermount sink and subway tile backsplash
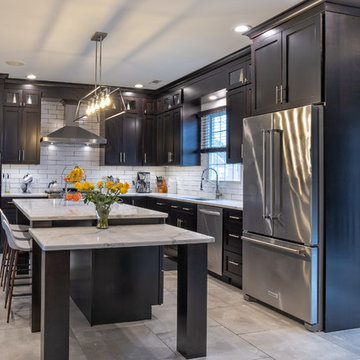
Main Line Kitchen Design is a unique business model! We are a group of skilled Kitchen Designers each with many years of experience planning kitchens around the Delaware Valley. And we are cabinet dealers for 8 nationally distributed cabinet lines much like traditional showrooms.
Appointment Information
Unlike full showrooms open to the general public, Main Line Kitchen Design works only by appointment. Appointments can be scheduled days, nights, and weekends either in your home or in our office and selection center. During office appointments we display clients kitchens on a flat screen TV and help them look through 100’s of sample doorstyles, almost a thousand sample finish blocks and sample kitchen cabinets. During home visits we can bring samples, take measurements, and make design changes on laptops showing you what your kitchen can look like in the very room being renovated. This is more convenient for our customers and it eliminates the expense of staffing and maintaining a larger space that is open to walk in traffic. We pass the significant savings on to our customers and so we sell cabinetry for less than other dealers, even home centers like Lowes and The Home Depot.
We believe that since a web site like Houzz.com has over half a million kitchen photos, any advantage to going to a full kitchen showroom with full kitchen displays has been lost. Almost no customer today will ever get to see a display kitchen in their door style and finish because there are just too many possibilities. And the design of each kitchen is unique anyway. Our design process allows us to spend more time working on our customer’s designs. This is what we enjoy most about our business and it is what makes the difference between an average and a great kitchen design. Among the kitchen cabinet lines we design with and sell are Jim Bishop, 6 Square, Fabuwood, Brighton, and Wellsford Fine Custom Cabinetry.
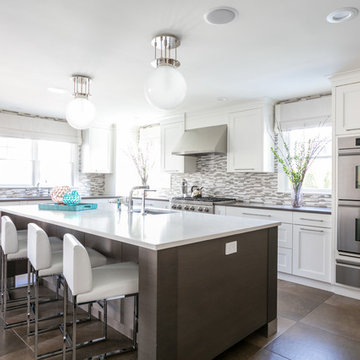
Kitchen - transitional l-shaped gray floor kitchen idea in New York with an undermount sink, shaker cabinets, white cabinets, gray backsplash, matchstick tile backsplash, an island and gray countertops
L-Shaped Kitchen with an Undermount Sink Ideas
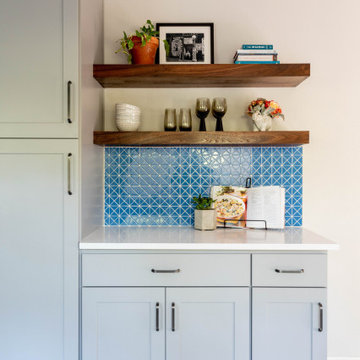
Example of a mid-sized transitional l-shaped multicolored floor enclosed kitchen design in Austin with an undermount sink, shaker cabinets, gray cabinets, quartz countertops, blue backsplash, ceramic backsplash, stainless steel appliances, no island and white countertops
3872





