Single-Wall Kitchen with an Undermount Sink Ideas
Refine by:
Budget
Sort by:Popular Today
58221 - 39296 of 39,296 photos
Item 1 of 3
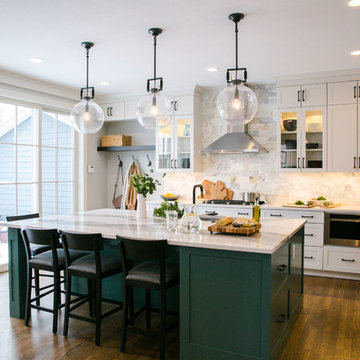
Our clients had just recently closed on their new house in Stapleton and were excited to transform it into their perfect forever home. They wanted to remodel the entire first floor to create a more open floor plan and develop a smoother flow through the house that better fit the needs of their family. The original layout consisted of several small rooms that just weren’t very functional, so we decided to remove the walls that were breaking up the space and restructure the first floor to create a wonderfully open feel.
After removing the existing walls, we rearranged their spaces to give them an office at the front of the house, a large living room, and a large dining room that connects seamlessly with the kitchen. We also wanted to center the foyer in the home and allow more light to travel through the first floor, so we replaced their existing doors with beautiful custom sliding doors to the back yard and a gorgeous walnut door with side lights to greet guests at the front of their home.
Living Room
Our clients wanted a living room that could accommodate an inviting sectional, a baby grand piano, and plenty of space for family game nights. So, we transformed what had been a small office and sitting room into a large open living room with custom wood columns. We wanted to avoid making the home feel too vast and monumental, so we designed custom beams and columns to define spaces and to make the house feel like a home. Aesthetically we wanted their home to be soft and inviting, so we utilized a neutral color palette with occasional accents of muted blues and greens.
Dining Room
Our clients were also looking for a large dining room that was open to the rest of the home and perfect for big family gatherings. So, we removed what had been a small family room and eat-in dining area to create a spacious dining room with a fireplace and bar. We added custom cabinetry to the bar area with open shelving for displaying and designed a custom surround for their fireplace that ties in with the wood work we designed for their living room. We brought in the tones and materiality from the kitchen to unite the spaces and added a mixed metal light fixture to bring the space together
Kitchen
We wanted the kitchen to be a real show stopper and carry through the calm muted tones we were utilizing throughout their home. We reoriented the kitchen to allow for a big beautiful custom island and to give us the opportunity for a focal wall with cooktop and range hood. Their custom island was perfectly complimented with a dramatic quartz counter top and oversized pendants making it the real center of their home. Since they enter the kitchen first when coming from their detached garage, we included a small mud-room area right by the back door to catch everyone’s coats and shoes as they come in. We also created a new walk-in pantry with plenty of open storage and a fun chalkboard door for writing notes, recipes, and grocery lists.
Office
We transformed the original dining room into a handsome office at the front of the house. We designed custom walnut built-ins to house all of their books, and added glass french doors to give them a bit of privacy without making the space too closed off. We painted the room a deep muted blue to create a glimpse of rich color through the french doors
Powder Room
The powder room is a wonderful play on textures. We used a neutral palette with contrasting tones to create dramatic moments in this little space with accents of brushed gold.
Master Bathroom
The existing master bathroom had an awkward layout and outdated finishes, so we redesigned the space to create a clean layout with a dream worthy shower. We continued to use neutral tones that tie in with the rest of the home, but had fun playing with tile textures and patterns to create an eye-catching vanity. The wood-look tile planks along the floor provide a soft backdrop for their new free-standing bathtub and contrast beautifully with the deep ash finish on the cabinetry.
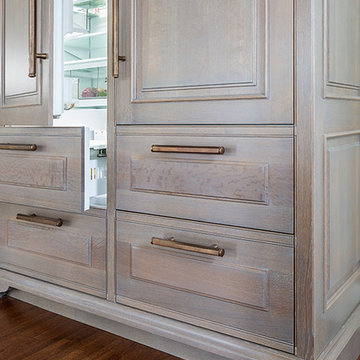
Co-Designed with Rosemary Merrill, AKBD while at Casa Verde Design
Andrea Rugg Photography
Large elegant single-wall medium tone wood floor eat-in kitchen photo in Minneapolis with an undermount sink, raised-panel cabinets, medium tone wood cabinets, quartzite countertops, white backsplash, stone tile backsplash, paneled appliances and an island
Large elegant single-wall medium tone wood floor eat-in kitchen photo in Minneapolis with an undermount sink, raised-panel cabinets, medium tone wood cabinets, quartzite countertops, white backsplash, stone tile backsplash, paneled appliances and an island
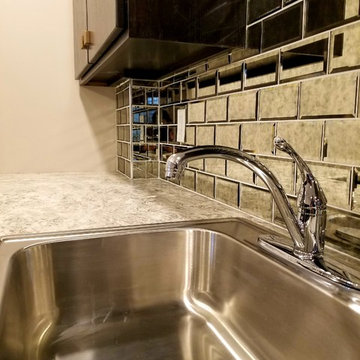
Inspiration for a mid-sized contemporary single-wall ceramic tile and brown floor open concept kitchen remodel in Chicago with an undermount sink, flat-panel cabinets, dark wood cabinets, granite countertops and mirror backsplash
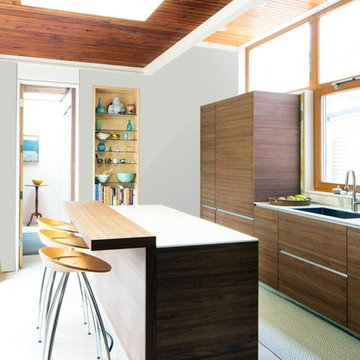
Ethan Drinker Photography
Mid-sized trendy single-wall light wood floor open concept kitchen photo in Boston with an undermount sink, flat-panel cabinets, medium tone wood cabinets, solid surface countertops, stainless steel appliances and an island
Mid-sized trendy single-wall light wood floor open concept kitchen photo in Boston with an undermount sink, flat-panel cabinets, medium tone wood cabinets, solid surface countertops, stainless steel appliances and an island
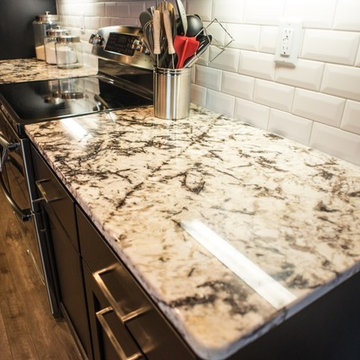
Rick Abbott
Example of a large eclectic single-wall medium tone wood floor eat-in kitchen design in Other with an undermount sink, shaker cabinets, dark wood cabinets, granite countertops, white backsplash, glass tile backsplash, stainless steel appliances and an island
Example of a large eclectic single-wall medium tone wood floor eat-in kitchen design in Other with an undermount sink, shaker cabinets, dark wood cabinets, granite countertops, white backsplash, glass tile backsplash, stainless steel appliances and an island
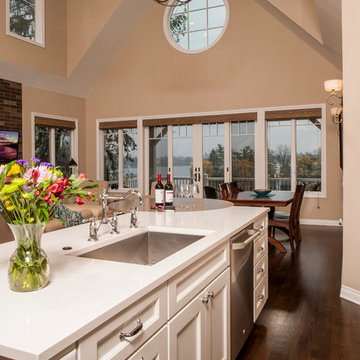
This craftsman style kitchen design offers the ultimate open plan kitchen with a fantastic view and high ceilings. The design includes open storage shelving, a tile backsplash that extends to the ceiling at the range, and windows that bracket the stainless chimney hood. Casual seating at the island offers the perfect place to eat breakfast or chat with guests.
Steven Paul Whitsitt Photography
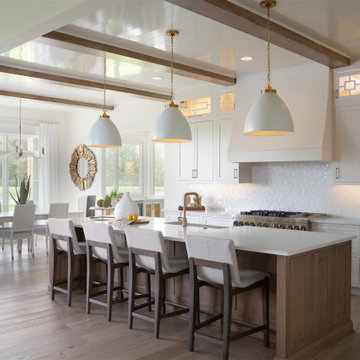
A neutral color palette punctuated by warm wood tones and large windows create a comfortable, natural environment that combines casual southern living with European coastal elegance. The 10-foot tall pocket doors leading to a covered porch were designed in collaboration with the architect for seamless indoor-outdoor living. Decorative house accents including stunning wallpapers, vintage tumbled bricks, and colorful walls create visual interest throughout the space. Beautiful fireplaces, luxury furnishings, statement lighting, comfortable furniture, and a fabulous basement entertainment area make this home a welcome place for relaxed, fun gatherings.
---
Project completed by Wendy Langston's Everything Home interior design firm, which serves Carmel, Zionsville, Fishers, Westfield, Noblesville, and Indianapolis.
For more about Everything Home, click here: https://everythinghomedesigns.com/
To learn more about this project, click here:
https://everythinghomedesigns.com/portfolio/aberdeen-living-bargersville-indiana/
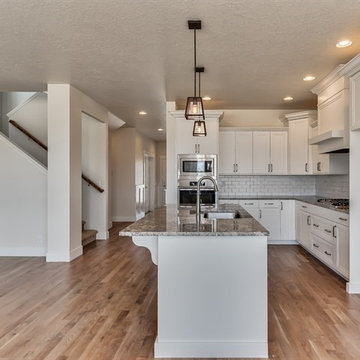
Contemporary kitchen of the Katmai by Gallery Homes by Varriale featuring white tiles, white flat panel cabinets, stainless steel appliances and light granite counter tops.
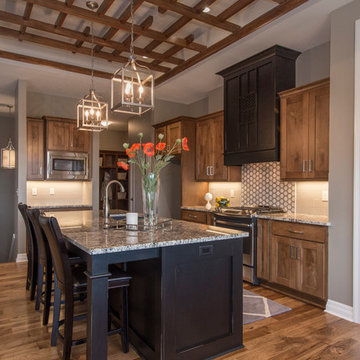
Sanders Lifestyles
Open concept kitchen - mid-sized transitional single-wall dark wood floor and brown floor open concept kitchen idea in Wichita with an undermount sink, shaker cabinets, medium tone wood cabinets, granite countertops, beige backsplash, an island and beige countertops
Open concept kitchen - mid-sized transitional single-wall dark wood floor and brown floor open concept kitchen idea in Wichita with an undermount sink, shaker cabinets, medium tone wood cabinets, granite countertops, beige backsplash, an island and beige countertops
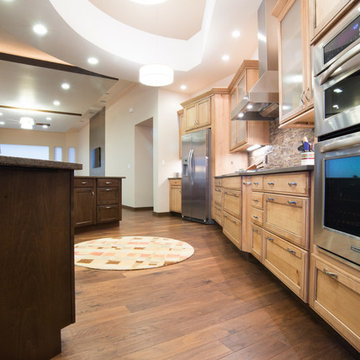
Open concept kitchen - mid-sized contemporary single-wall dark wood floor open concept kitchen idea in Albuquerque with an undermount sink, glass-front cabinets, light wood cabinets, multicolored backsplash, stainless steel appliances and an island
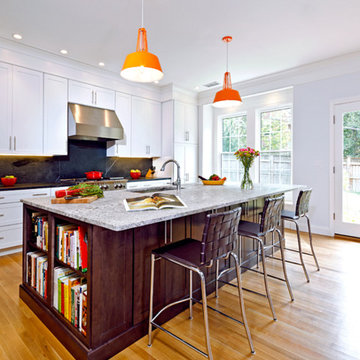
Darko Zagar
Example of a large trendy single-wall medium tone wood floor eat-in kitchen design in DC Metro with an undermount sink, shaker cabinets, white cabinets, soapstone countertops, black backsplash, stone slab backsplash, stainless steel appliances and an island
Example of a large trendy single-wall medium tone wood floor eat-in kitchen design in DC Metro with an undermount sink, shaker cabinets, white cabinets, soapstone countertops, black backsplash, stone slab backsplash, stainless steel appliances and an island
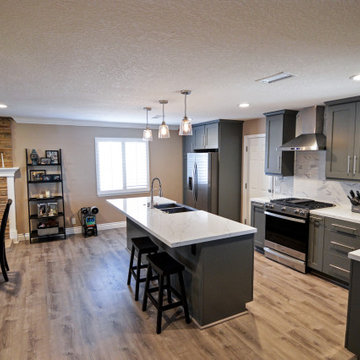
An open and airy kitchen remodel that invited the kitchen to be a part of the living space beyond its original enclosing walls. This spacious design features all new shaker style cabinets finished in the darker grey color, “Thunder”. Timeless and sturdy Quartz countertops, with a look that mimics carrara marble, were chosen, along with the porcelain 3x6 tile around the cabinetry, also mimicking carrara marble. The stylish cabinetry features two pull out cabinet inserts, one containing an elongated shelf for spices and such, the other with room for cooking utensils and a knife block, plus custom open shelving surrounding the window location. The sink was replaced, and relocated from under the window facing outside, to become the apron front, stainless steel sink, located inside the island between the living area and the kitchen, tying the two rooms together. In order to expand and open the kitchen, the two interior bearing walls were removed and replaced with a single flush mount beam, new posts and larger footings for weight support.
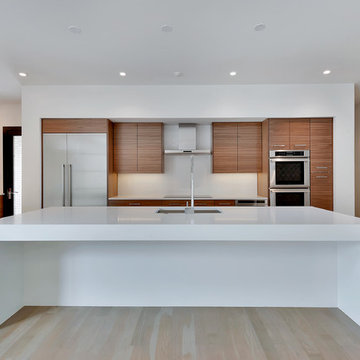
Large minimalist single-wall light wood floor open concept kitchen photo in Dallas with an undermount sink, flat-panel cabinets, medium tone wood cabinets, solid surface countertops, stainless steel appliances and an island
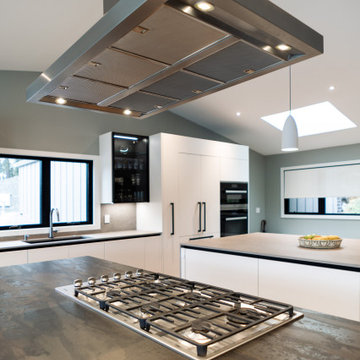
This was full kitchen remodel in Lake Oswego. We wanted to take full advantage of the lake views by putting the cooktop on the main island facing the lake and the sink at the window which also has a view of the water. The double islands (island and peninsula) make for a huge amount of prep space and the back butler's counter provides additional storage and a place for the toaster oven to live. The bench below the window provides storage for shoes and other items. The glass door cabinets have LED lighting inside to display dishes and decorative items.
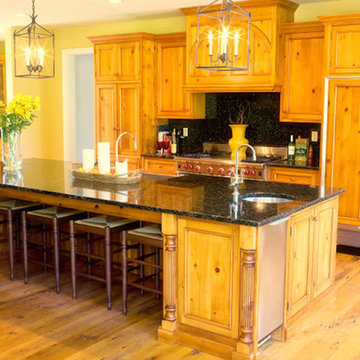
Example of a large mountain style single-wall light wood floor eat-in kitchen design in Philadelphia with an undermount sink, recessed-panel cabinets, light wood cabinets, granite countertops, stone slab backsplash, paneled appliances and an island
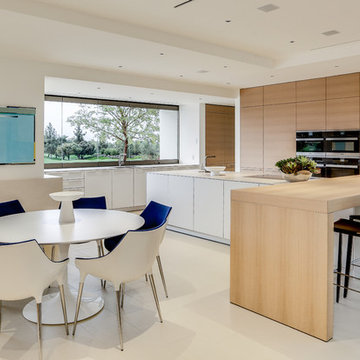
Inspiration for a large contemporary single-wall ceramic tile and beige floor open concept kitchen remodel in Los Angeles with an undermount sink, flat-panel cabinets, light wood cabinets, wood countertops, window backsplash, stainless steel appliances and an island
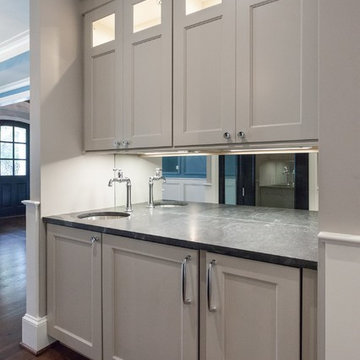
Inspiration for a timeless single-wall medium tone wood floor and brown floor kitchen pantry remodel in DC Metro with an undermount sink, recessed-panel cabinets, beige cabinets, mirror backsplash and black countertops
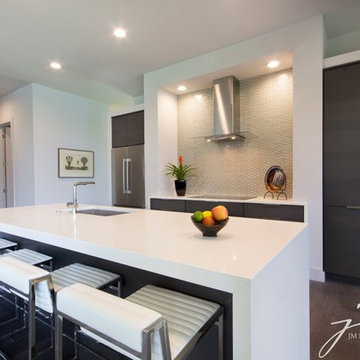
Inspiration for a huge transitional single-wall dark wood floor open concept kitchen remodel in Charleston with an undermount sink, flat-panel cabinets, dark wood cabinets, quartz countertops, gray backsplash, glass tile backsplash, stainless steel appliances and an island
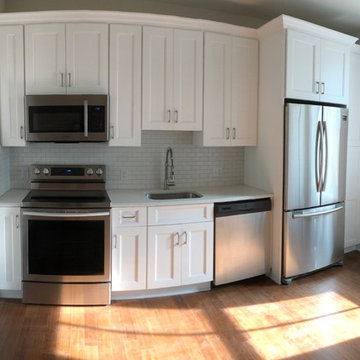
This apartment is in a historic house in the town of West Chester, Pennsylvania. Before the remodel this apartment unit was in rough shape, but has been completely transformed. The kitchen and bathroom have white shaker cabinets, and chrome fixtures. The bathroom is very luxurious; with marble floors and vanity top, floor to ceiling shower tile and walk in glass, and frosted glass door into the bathroom and bedroom. The bedroom and kitchen have an exposed brick wall, which shows the character and evolution of this historic house.
Single-Wall Kitchen with an Undermount Sink Ideas
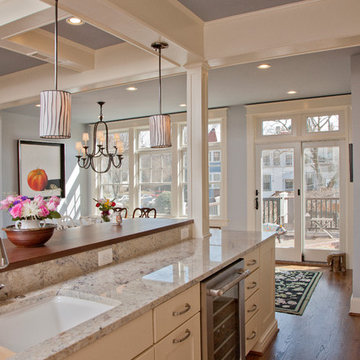
Kenneth M Wyner Photography
Inspiration for a large timeless single-wall dark wood floor and brown floor open concept kitchen remodel in DC Metro with an undermount sink, shaker cabinets, white cabinets, granite countertops, white backsplash, ceramic backsplash, stainless steel appliances and an island
Inspiration for a large timeless single-wall dark wood floor and brown floor open concept kitchen remodel in DC Metro with an undermount sink, shaker cabinets, white cabinets, granite countertops, white backsplash, ceramic backsplash, stainless steel appliances and an island
2912





