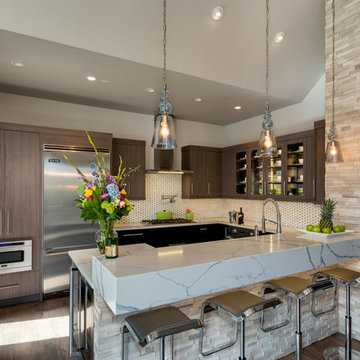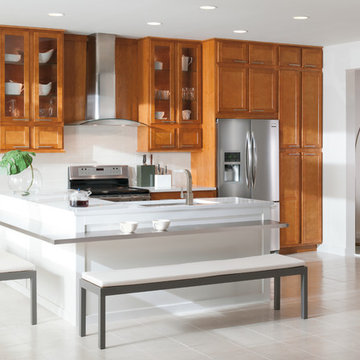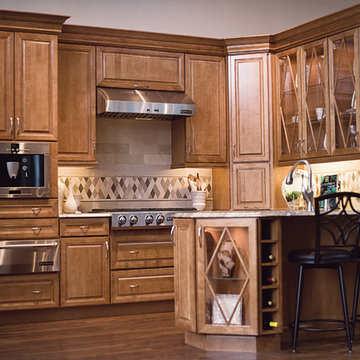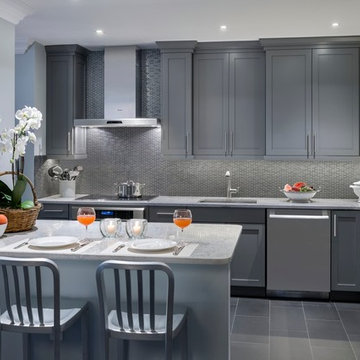Small Kitchen with a Peninsula Ideas
Refine by:
Budget
Sort by:Popular Today
1 - 20 of 16,254 photos

David Strauss Photography
Example of a small beach style galley medium tone wood floor kitchen design in Charleston with a double-bowl sink, recessed-panel cabinets, white cabinets, granite countertops, white backsplash, subway tile backsplash, stainless steel appliances and a peninsula
Example of a small beach style galley medium tone wood floor kitchen design in Charleston with a double-bowl sink, recessed-panel cabinets, white cabinets, granite countertops, white backsplash, subway tile backsplash, stainless steel appliances and a peninsula

Inspiration for a small contemporary u-shaped medium tone wood floor and brown floor eat-in kitchen remodel in Denver with flat-panel cabinets, medium tone wood cabinets, marble countertops, white backsplash, ceramic backsplash, stainless steel appliances and a peninsula

Small transitional medium tone wood floor kitchen photo in Philadelphia with an undermount sink, glass-front cabinets, white backsplash, subway tile backsplash, stainless steel appliances and a peninsula

Shaker Inspired Design. Benton door style offers affordable, yet elegant simplicity. This is in the Autumn finish on Birch wood. The eating area features White paint panels and fillers to accomplish a contrasting color scheme. Also a welcoming touch to a contemporary style is the table height counter to enjoy your morning coffee at.

Vivian Johnson
Eat-in kitchen - small 1960s galley dark wood floor and brown floor eat-in kitchen idea in San Francisco with recessed-panel cabinets, white cabinets, multicolored backsplash, mosaic tile backsplash, stainless steel appliances, gray countertops, a peninsula and solid surface countertops
Eat-in kitchen - small 1960s galley dark wood floor and brown floor eat-in kitchen idea in San Francisco with recessed-panel cabinets, white cabinets, multicolored backsplash, mosaic tile backsplash, stainless steel appliances, gray countertops, a peninsula and solid surface countertops

Inspiration for a small transitional u-shaped medium tone wood floor and brown floor open concept kitchen remodel in New York with an undermount sink, shaker cabinets, white cabinets, marble countertops, gray backsplash, marble backsplash, stainless steel appliances, a peninsula and gray countertops

Maple cabinets in Praline are highlighted by glass doors and wine storage in this warm and comfortable kitchen.
Inspiration for a small timeless l-shaped eat-in kitchen remodel in Detroit with raised-panel cabinets, light wood cabinets, stainless steel appliances and a peninsula
Inspiration for a small timeless l-shaped eat-in kitchen remodel in Detroit with raised-panel cabinets, light wood cabinets, stainless steel appliances and a peninsula

Inspiration for a small eclectic u-shaped open concept kitchen remodel in Atlanta with flat-panel cabinets, medium tone wood cabinets and a peninsula

The "Magic Corner" storage insert maximized access to a blind corner cabinet, by Hafele.
Eat-in kitchen - small transitional galley eat-in kitchen idea in Burlington with shaker cabinets, gray cabinets, granite countertops, marble backsplash, stainless steel appliances and a peninsula
Eat-in kitchen - small transitional galley eat-in kitchen idea in Burlington with shaker cabinets, gray cabinets, granite countertops, marble backsplash, stainless steel appliances and a peninsula

This award winning contemporary Brookhaven kitchen
Frameless cabinetry in Shadow Gray, with intergraded Stainless Steel appliances. Silestone tops and mosaic back splash
Paul Bartholo0mew - photographer

Jeff Herr
Example of a small classic medium tone wood floor kitchen design in Atlanta with glass-front cabinets, subway tile backsplash, a farmhouse sink, gray cabinets, marble countertops, white backsplash, paneled appliances and a peninsula
Example of a small classic medium tone wood floor kitchen design in Atlanta with glass-front cabinets, subway tile backsplash, a farmhouse sink, gray cabinets, marble countertops, white backsplash, paneled appliances and a peninsula

Complete Renovation
Small minimalist u-shaped light wood floor open concept kitchen photo in New York with an undermount sink, shaker cabinets, white cabinets, solid surface countertops, multicolored backsplash, mosaic tile backsplash, stainless steel appliances and a peninsula
Small minimalist u-shaped light wood floor open concept kitchen photo in New York with an undermount sink, shaker cabinets, white cabinets, solid surface countertops, multicolored backsplash, mosaic tile backsplash, stainless steel appliances and a peninsula

This Kitchen was carved out of a former Maids Room and Pantry in order to provide an "open-concept" Kitchen/Family Room which opens into a Living/Dining Room. While the spaces are all open to one another, each is defined separately to maintain the pre-war character of the apartment. In this instance, the peninsula is contained within a large cased opening which also incorporates custom storage cabinets.
Photo by J. Nefsky

Oak hardwoods were laced into the existing floors, butcher block countertops contrast against the painted shaker cabinets, matte brass fixtures add sophistication, while the custom subway tile range hood and feature wall with floating shelves pop against the dark wall. The best feature? A dishwasher. After all these years as a couple, this is the first time the two have a dishwasher. The new space makes the home feel twice as big and utilizes classic choices as the backdrop to their unique style.
Photo by: Vern Uyetake

Small transitional u-shaped dark wood floor eat-in kitchen photo in San Francisco with a single-bowl sink, shaker cabinets, white cabinets, soapstone countertops, white backsplash, ceramic backsplash, stainless steel appliances and a peninsula

This open urban kitchen invites with pops of yellow and an eat in dining table. A highly functional, contemporary beauty featuring wide plank white oak grey stained floors, white lacquer refrigerator and washing machine, brushed aluminum lower cabinets and walnut upper cabinets. Pure white Caesarstone countertops, Blanco kitchen faucet and sink, Bertazzoni range, Bosch dishwasher, architectural lighting trough with LED lights, and Emtech brushed chrome door hardware complete the high-end look.

Small transitional medium tone wood floor eat-in kitchen photo in San Francisco with a double-bowl sink, shaker cabinets, gray cabinets, granite countertops, white backsplash, subway tile backsplash, stainless steel appliances and a peninsula

Small transitional l-shaped porcelain tile kitchen photo in New York with an undermount sink, white cabinets, quartz countertops, white backsplash, subway tile backsplash, stainless steel appliances, shaker cabinets and a peninsula

flat panel pre-fab kitchen, glass subway grey tile, carrera whits quartz countertop, stainless steel appliances
Small minimalist u-shaped medium tone wood floor and beige floor kitchen pantry photo in San Francisco with flat-panel cabinets, white cabinets, quartz countertops, gray backsplash, subway tile backsplash, stainless steel appliances, white countertops and a peninsula
Small minimalist u-shaped medium tone wood floor and beige floor kitchen pantry photo in San Francisco with flat-panel cabinets, white cabinets, quartz countertops, gray backsplash, subway tile backsplash, stainless steel appliances, white countertops and a peninsula
Small Kitchen with a Peninsula Ideas

Open concept kitchen - small scandinavian galley medium tone wood floor and brown floor open concept kitchen idea in Burlington with a farmhouse sink, flat-panel cabinets, white cabinets, stainless steel appliances, a peninsula, gray countertops and quartz countertops
1





