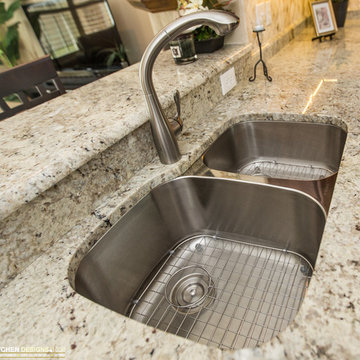Small Kitchen with a Peninsula Ideas
Refine by:
Budget
Sort by:Popular Today
141 - 160 of 16,277 photos
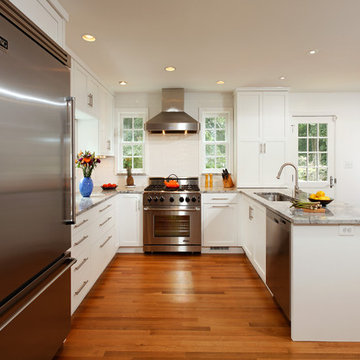
White cabinetry, Subway tile, and grey countertops make a stunning kitchen. Photos by Hadley Photography
Inspiration for a small transitional u-shaped medium tone wood floor eat-in kitchen remodel in DC Metro with an undermount sink, white cabinets, granite countertops, white backsplash, subway tile backsplash, stainless steel appliances, a peninsula and shaker cabinets
Inspiration for a small transitional u-shaped medium tone wood floor eat-in kitchen remodel in DC Metro with an undermount sink, white cabinets, granite countertops, white backsplash, subway tile backsplash, stainless steel appliances, a peninsula and shaker cabinets
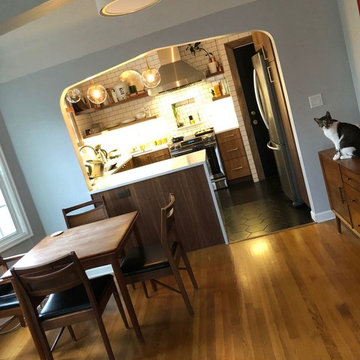
The view from the dining room into the kitchen after the remodel. By opening up the kitchen to the dining room a very tight dysfunctional L-shaped kitchen was transformed into a much larger feeling U-shaped space with plenty of counter space. The opened wall mirrors the original arched wall from the living room into the dining room seen in the foreground above. Photo - P.Dilworth

Example of a small country galley light wood floor enclosed kitchen design in San Francisco with a drop-in sink, raised-panel cabinets, green cabinets, quartz countertops, white backsplash, cement tile backsplash, stainless steel appliances, a peninsula and white countertops
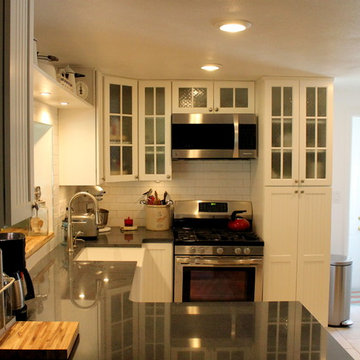
TVL Creative
Inspiration for a small country u-shaped travertine floor eat-in kitchen remodel in Denver with a farmhouse sink, beaded inset cabinets, white cabinets, granite countertops, white backsplash, subway tile backsplash, stainless steel appliances and a peninsula
Inspiration for a small country u-shaped travertine floor eat-in kitchen remodel in Denver with a farmhouse sink, beaded inset cabinets, white cabinets, granite countertops, white backsplash, subway tile backsplash, stainless steel appliances and a peninsula
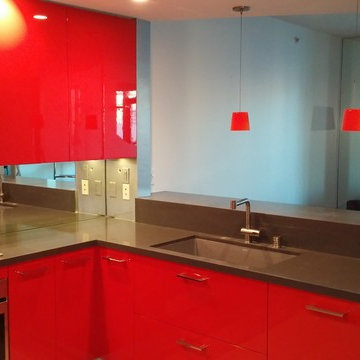
Inspiration for a small modern u-shaped painted wood floor eat-in kitchen remodel in San Diego with an undermount sink, flat-panel cabinets, red cabinets, quartz countertops, metallic backsplash, glass sheet backsplash, stainless steel appliances and a peninsula
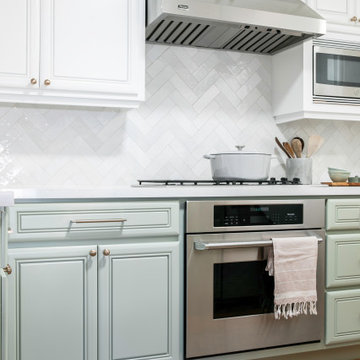
Inspiration for a small farmhouse galley light wood floor enclosed kitchen remodel in San Francisco with a drop-in sink, raised-panel cabinets, green cabinets, quartz countertops, white backsplash, cement tile backsplash, stainless steel appliances, a peninsula and white countertops
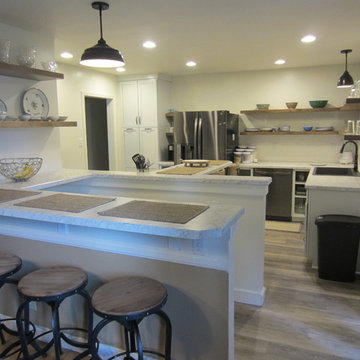
Base and Pantry cabinets-Kraftmaid Deveron Maple Dove white with Cocoa Glaze;
Floating Shelves-Schuler Maple Eagle Rock Sable Glaze;
Countertop-Formica Carrara Bianco 6696-58 in Bevel Edge;
Floor-Stainmaster Washed Oak Cottage LWD8502CCF;
Backsplash-American Olean Starting Line White Gloss 3x6 Tile SL1036MODHC1P4;
Grout-Mapei Cocoa;
Range-LG LSE4613BD
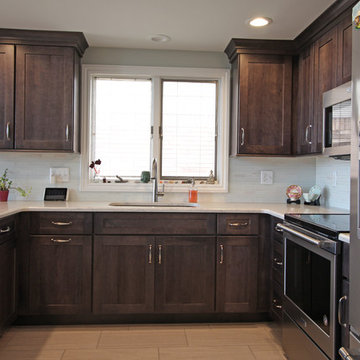
This compact transitional kitchen design has everything you need to manage a busy family's kitchen. The U-shaped design includes a peninsula that separates the kitchen workspace from the dining and living areas. Dark wood Medallion kitchen cabinets are topped by a white Mont quartz countertop, and include ample storage with lower cabinets around the perimeter and upper cabinet along the two walls. The design is offset by stainless steel appliances, including a built-in microwave hood combo, and a beige porcelain tile floor.
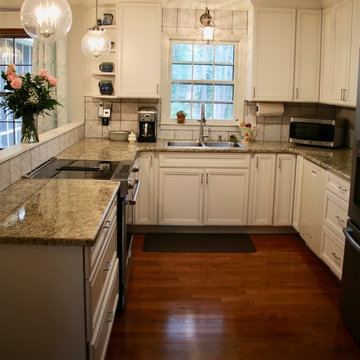
A special little white kitchen to make this space more open and efficient for our aging client.
Eat-in kitchen - small traditional u-shaped medium tone wood floor and brown floor eat-in kitchen idea in Atlanta with a double-bowl sink, flat-panel cabinets, white cabinets, granite countertops, white backsplash, porcelain backsplash, stainless steel appliances, a peninsula and beige countertops
Eat-in kitchen - small traditional u-shaped medium tone wood floor and brown floor eat-in kitchen idea in Atlanta with a double-bowl sink, flat-panel cabinets, white cabinets, granite countertops, white backsplash, porcelain backsplash, stainless steel appliances, a peninsula and beige countertops

The in-law suite kitchen could only be in a small corner of the basement. The kitchen design started with the question: how small can this kitchen be? The compact layout was designed to provide generous counter space, comfortable walking clearances, and abundant storage. The bold colors and fun patterns anchored by the warmth of the dark wood flooring create a happy and invigorating space.
SQUARE FEET: 140
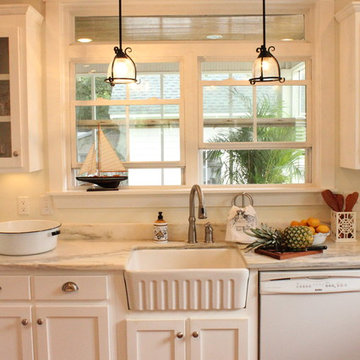
Kitchen - small traditional u-shaped medium tone wood floor and red floor kitchen idea in New Orleans with a farmhouse sink, shaker cabinets, white cabinets, marble countertops, white backsplash, marble backsplash, white appliances and a peninsula

The Solstice team worked with these Crofton homeowners to achieve their vision of having a kitchen design that is the center of home life in this Chapman Farm home. The result is a kitchen located in the heart of the home, that serves as a welcome destination for family and visitors, with a highly effective layout. The addition of a peninsula adds extra seating and also separates the kitchen work zone from an external doorway and the living area. HomeCrest kitchen cabinets in willow finish Sedona maple includes customized pull out storage accessories like cooking utensil and knife storage inserts, pull out shelves, and more. The gray cabinetry is accented by an amazing Cambria "Langdon" quartz countertop and gray subway tile backsplash. An Allora USA double bowl sink with American Standard pull out sprayer faucet is situated facing the window, and includes an InSinkErator Evolution garbage disposal and InstaHot water dispenser in chrome. The design is accented by stainless appliances, a warm wood floor, and under- and over-cabinet lighting.
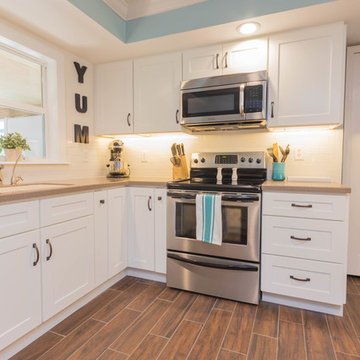
We are quite fond of the finished result of this chic white kitchen! Terrific combo of material selections and utilization of space. Tell us what you think!
Cabinetry - JSI Cabinetry | Style:Essex | Color:White
Countertop - Solid Surface
Hardware - Amerock - BP29355-ORB/BP29340-ORB
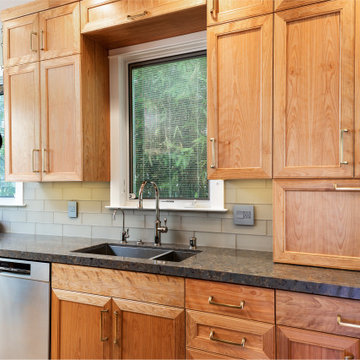
Inspiration for a small transitional galley light wood floor and brown floor eat-in kitchen remodel in Other with an undermount sink, recessed-panel cabinets, light wood cabinets, quartz countertops, gray backsplash, glass tile backsplash, stainless steel appliances, a peninsula and gray countertops
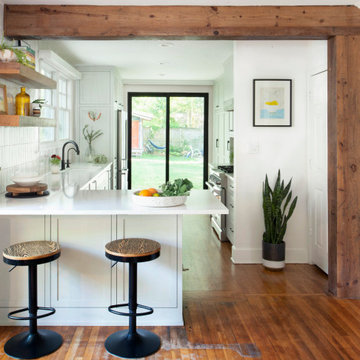
Light gray kitchen cabinets, white artisinal tile, white walls, black pulls, black faucet, open shelving, reclaimed beam, peninsula, white quartz countertops
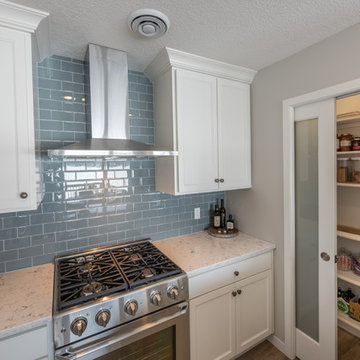
Denise Baur Photography
Inspiration for a small transitional u-shaped light wood floor and beige floor eat-in kitchen remodel in Minneapolis with an undermount sink, shaker cabinets, white cabinets, quartzite countertops, gray backsplash, subway tile backsplash, stainless steel appliances, a peninsula and white countertops
Inspiration for a small transitional u-shaped light wood floor and beige floor eat-in kitchen remodel in Minneapolis with an undermount sink, shaker cabinets, white cabinets, quartzite countertops, gray backsplash, subway tile backsplash, stainless steel appliances, a peninsula and white countertops
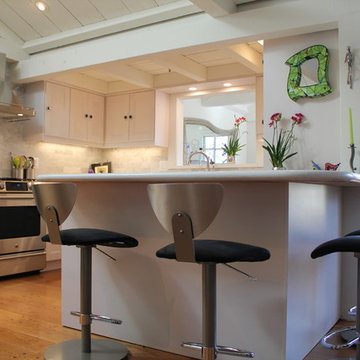
Photo credits: MP DESIGN all rights reserved.
Example of a small transitional u-shaped medium tone wood floor eat-in kitchen design in San Francisco with a farmhouse sink, shaker cabinets, white cabinets, quartz countertops, white backsplash, stone tile backsplash, a peninsula and stainless steel appliances
Example of a small transitional u-shaped medium tone wood floor eat-in kitchen design in San Francisco with a farmhouse sink, shaker cabinets, white cabinets, quartz countertops, white backsplash, stone tile backsplash, a peninsula and stainless steel appliances
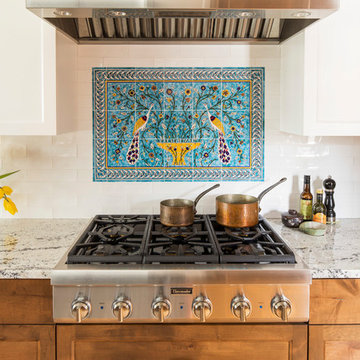
Delightful 1930's home on the parkway needed a major kitchen remodel which lead to expanding the sunroom and opening them up to each other. Above a master bedroom and bath were added to make this home live larger than it's square footage would bely.
Small Kitchen with a Peninsula Ideas
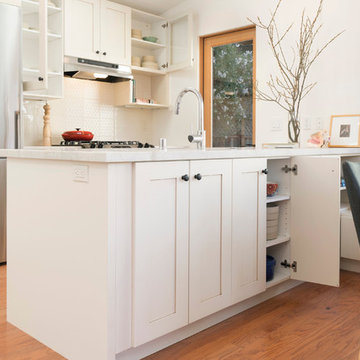
Small arts and crafts u-shaped medium tone wood floor eat-in kitchen photo in San Francisco with a single-bowl sink, shaker cabinets, beige cabinets, quartzite countertops, beige backsplash, ceramic backsplash, stainless steel appliances, a peninsula and multicolored countertops
8






