Enclosed Kitchen with Light Wood Cabinets Ideas
Refine by:
Budget
Sort by:Popular Today
7021 - 7040 of 8,306 photos
Item 1 of 3
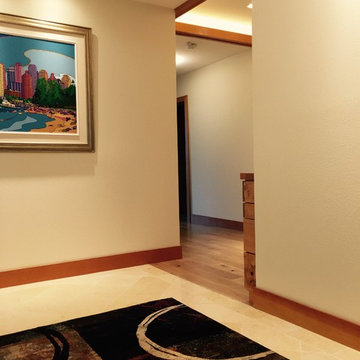
Enclosed kitchen - mid-sized contemporary l-shaped medium tone wood floor and brown floor enclosed kitchen idea in Other with flat-panel cabinets, light wood cabinets, granite countertops, white backsplash, subway tile backsplash, stainless steel appliances and no island
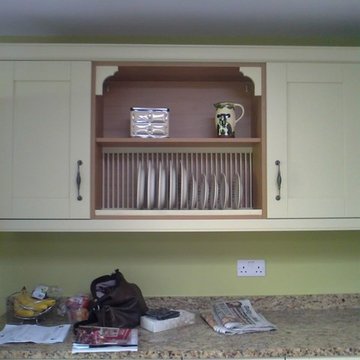
Example of a large classic ceramic tile enclosed kitchen design in Other with shaker cabinets, light wood cabinets, granite countertops, porcelain backsplash, stainless steel appliances and an island
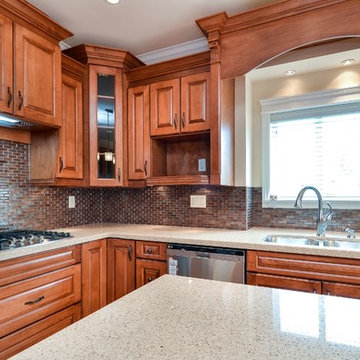
This homey, and rustic custom-made kitchen is inviting you to spend some quality time with your family and friends. Due to its characteristic crown molding and warm brownish color, it makes you immediately feel at home! Its cozy and comfy atmosphere instantly makes you feel welcome.
Contemporary kitchen with raised-panel maple cabinets, and a quartz countertop. The kitchen island is made out of maple as well, with a quartz countertop. Some of the kitchen cabinet doors are made out of glass (glass cabinets); cabinets have under cabinet lighting. |
Atlas Custom Cabinets: |
Address: 14722 64th Avenue, Unit 6
Surrey, British Columbia V3S 1X7 Canada |
Office: (604) 594-1199 |
Website: http://www.atlascabinets.ca/
(Vancouver, B.C.)
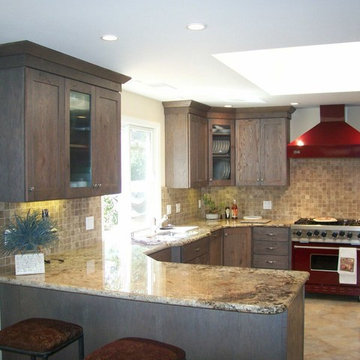
Enclosed kitchen - mid-sized transitional u-shaped enclosed kitchen idea in San Francisco with raised-panel cabinets, light wood cabinets, granite countertops, beige backsplash, stone tile backsplash, black appliances and an island
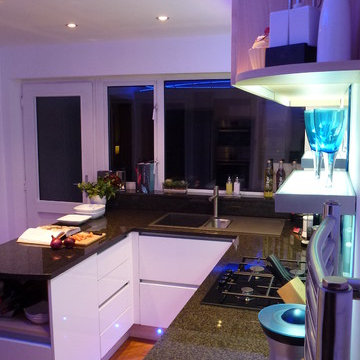
Modern contemporary handleless using aluminium channel rather than inset handles. High Gloss white with beech woodgrain for tall storage and rall wall cabinets. The design used a U-shaped peninsular island - see the 'Before' photographs to see how the use of space has been greatly improved.
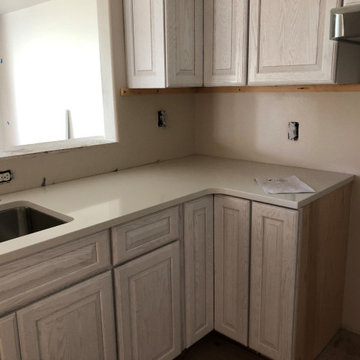
Kitchen - In Progress
Enclosed kitchen - mid-sized contemporary u-shaped vinyl floor and brown floor enclosed kitchen idea in Seattle with an undermount sink, recessed-panel cabinets, light wood cabinets, quartz countertops, gray backsplash, porcelain backsplash, stainless steel appliances, no island and white countertops
Enclosed kitchen - mid-sized contemporary u-shaped vinyl floor and brown floor enclosed kitchen idea in Seattle with an undermount sink, recessed-panel cabinets, light wood cabinets, quartz countertops, gray backsplash, porcelain backsplash, stainless steel appliances, no island and white countertops
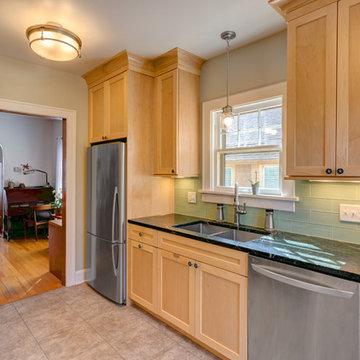
A seafoam green backsplash adds color without going overboard.
Elegant galley ceramic tile and beige floor enclosed kitchen photo in Other with an undermount sink, shaker cabinets, light wood cabinets, marble countertops, green backsplash, glass tile backsplash, stainless steel appliances and no island
Elegant galley ceramic tile and beige floor enclosed kitchen photo in Other with an undermount sink, shaker cabinets, light wood cabinets, marble countertops, green backsplash, glass tile backsplash, stainless steel appliances and no island
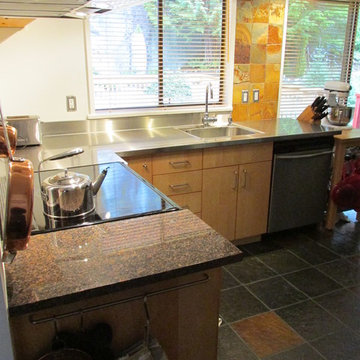
Inspiration for a mid-sized scandinavian l-shaped slate floor and multicolored floor enclosed kitchen remodel in Other with flat-panel cabinets, light wood cabinets, stainless steel countertops, stainless steel appliances and no island
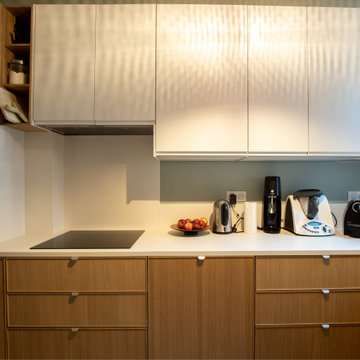
Inspiration for a mid-sized transitional l-shaped ceramic tile and beige floor enclosed kitchen remodel in Paris with an undermount sink, beaded inset cabinets, light wood cabinets, quartz countertops, white backsplash, quartz backsplash, black appliances, no island and white countertops
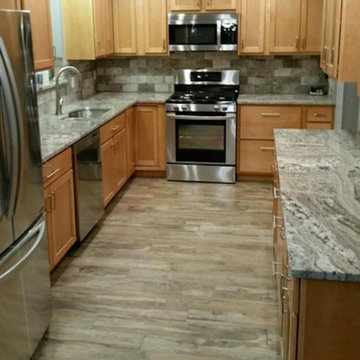
Mid-sized elegant l-shaped light wood floor enclosed kitchen photo in Denver with recessed-panel cabinets, light wood cabinets, granite countertops, gray backsplash, stone tile backsplash and stainless steel appliances
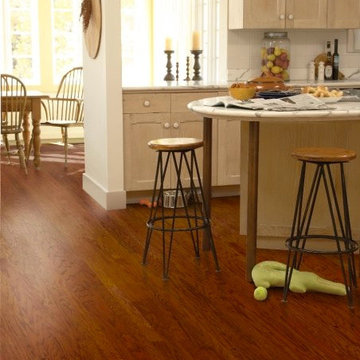
Mannington Laminate
Example of a mid-sized transitional l-shaped medium tone wood floor enclosed kitchen design in Other with shaker cabinets, light wood cabinets and granite countertops
Example of a mid-sized transitional l-shaped medium tone wood floor enclosed kitchen design in Other with shaker cabinets, light wood cabinets and granite countertops
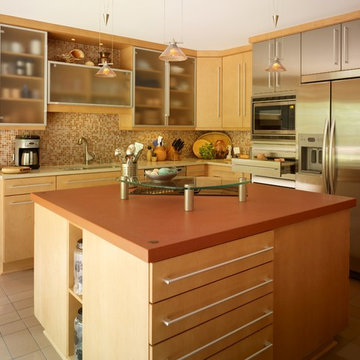
Example of a mid-sized transitional l-shaped enclosed kitchen design in Raleigh with flat-panel cabinets, light wood cabinets and an island
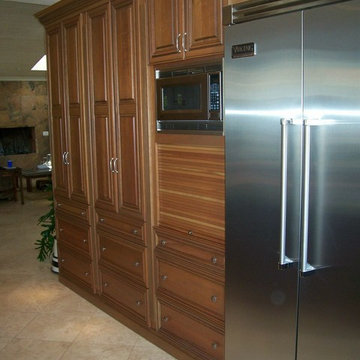
Mid-sized elegant u-shaped enclosed kitchen photo in San Francisco with raised-panel cabinets, light wood cabinets, granite countertops, beige backsplash, stone tile backsplash, black appliances and an island
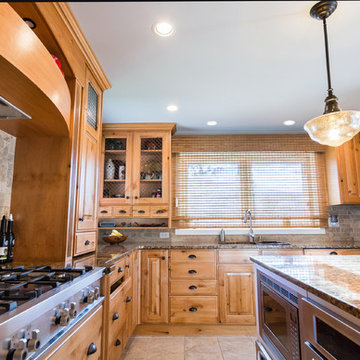
Kitchen.
Ryan Stregger, Epidemic Media
epidemicmedia.ca
ryan.stregger@epiidemicmedia.ca
2508641312
Enclosed kitchen - mid-sized contemporary u-shaped ceramic tile enclosed kitchen idea in Other with an undermount sink, shaker cabinets, light wood cabinets, granite countertops, gray backsplash, cement tile backsplash, stainless steel appliances and an island
Enclosed kitchen - mid-sized contemporary u-shaped ceramic tile enclosed kitchen idea in Other with an undermount sink, shaker cabinets, light wood cabinets, granite countertops, gray backsplash, cement tile backsplash, stainless steel appliances and an island
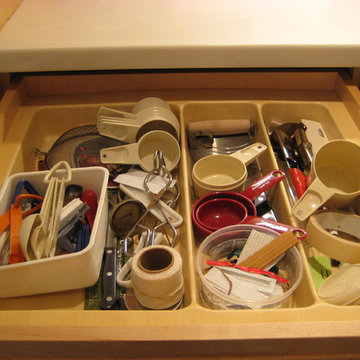
Enclosed kitchen - small transitional ceramic tile enclosed kitchen idea in Vancouver with an undermount sink, shaker cabinets, light wood cabinets, solid surface countertops, white backsplash, ceramic backsplash, white appliances and a peninsula
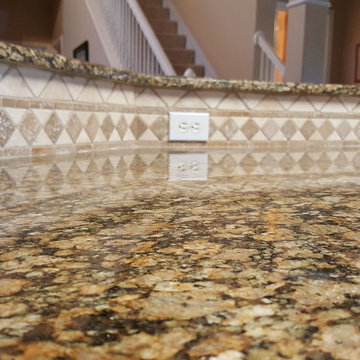
Mid-sized elegant l-shaped porcelain tile enclosed kitchen photo in Dallas with raised-panel cabinets, light wood cabinets, granite countertops, beige backsplash and stone tile backsplash
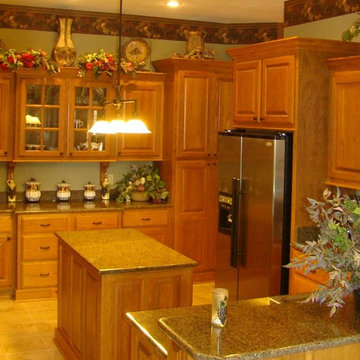
Example of a large classic ceramic tile enclosed kitchen design in Other with an undermount sink, raised-panel cabinets, light wood cabinets, granite countertops, stainless steel appliances and an island
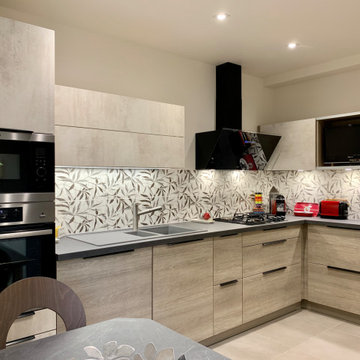
Au décès de ses parents, ma cliente a pu racheter l'appartement dans lequel ils vivaient. Ce bel endroit était encore empreint de leur présence, et il était difficile d'y vivre sans avoir l'impression d'être "chez eux". C'est pourquoi j'ai été contactée afin de personnaliser les lieux.
Nous avons travaillé sur les couleurs et matières principalement, car étant en copropriété, mes clients ne souhaitaient pas modifier l'agencement initial qui leur convenait. Nous avions interverti la salle a manger avec le salon, pour agrandir celui ci. La salle à manger fait désormais face à la cuisine, pour un service plus simple en cas de repas.
Les rideaux confectionnés sur mesure encadrent joliment la belle vue, en rappellent le feuillage .
Une table extensible, dont le bateau HPL est très simple d'entretien, les choses ont été réalisées sur mesure également, avec mon choix de tissu.
La pièce maîtresse de ce beau séjour: un canapé majestueux, tellement confortable, que l'on a du mal à le quitter!
Les revêtements muraux soulignent élégamment l'architecture des lieux: le père de ma cliente, menuisier, avait tout fait réaliser dans son atelier.
Les matériaux des pièces d'eau et cuisine ont été choisis lors d'un rendez vous conseil déco en showroom: ainsi tout se décide rapidement et sans surprises.
j'ai également pu sélectionner quelques jolis luminaires et accessoires (les miroirs, fauteuils, tapis, pour parfaire l'ambiance.
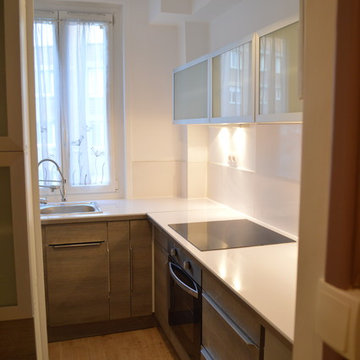
Antoine LEJEUNE
Example of a small trendy u-shaped laminate floor and brown floor enclosed kitchen design in Lille with an undermount sink, beaded inset cabinets, light wood cabinets, laminate countertops, white backsplash, ceramic backsplash, paneled appliances and no island
Example of a small trendy u-shaped laminate floor and brown floor enclosed kitchen design in Lille with an undermount sink, beaded inset cabinets, light wood cabinets, laminate countertops, white backsplash, ceramic backsplash, paneled appliances and no island
Enclosed Kitchen with Light Wood Cabinets Ideas
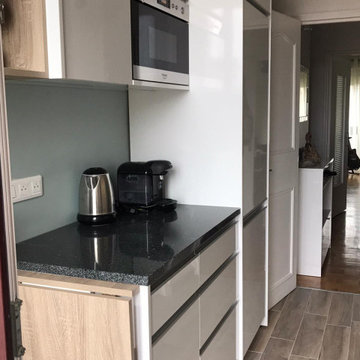
Création d'une cuisine entièrement sur mesure. L'objectif pour mes clients était d'utiliser tout l'espace disponible en optimisant l'espace et en créant de nombreux rangements. En terme de déco, nous avons créé une cuisine très lumineuse, grâce aux meubles blanc et à la crédence en zelliges posée en chevrons pour une touche de design. Le bois des meubles et du sol imitation parquet apporte de la chaleur à l'ensemble.
Le plan de travail entièrement en granit et la cuve haut de gamme en inox apportent de la modernité.
Une tablette rabattable permet d'avoir un coin "mange debout" ou un espace supplémentaire de préparation des repas. Astucieux !
352





