Enclosed Kitchen with an Undermount Sink and Wood Countertops Ideas
Refine by:
Budget
Sort by:Popular Today
1 - 20 of 1,457 photos
Item 1 of 4
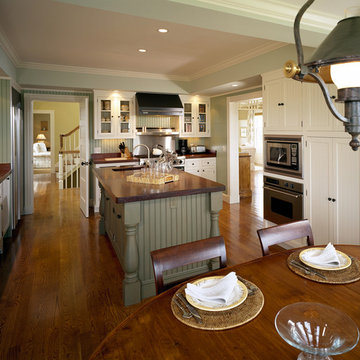
Greg Premru
Example of a large beach style u-shaped medium tone wood floor enclosed kitchen design in Boston with an undermount sink, beaded inset cabinets, green cabinets, wood countertops, green backsplash, stainless steel appliances and an island
Example of a large beach style u-shaped medium tone wood floor enclosed kitchen design in Boston with an undermount sink, beaded inset cabinets, green cabinets, wood countertops, green backsplash, stainless steel appliances and an island

Example of a small classic galley marble floor enclosed kitchen design in New York with an undermount sink, shaker cabinets, blue cabinets, wood countertops, white backsplash, subway tile backsplash, stainless steel appliances and no island

Kitchen. Photo by Clark Dugger
Inspiration for a small contemporary galley medium tone wood floor and brown floor enclosed kitchen remodel in Los Angeles with an undermount sink, open cabinets, medium tone wood cabinets, wood countertops, brown backsplash, wood backsplash, paneled appliances and no island
Inspiration for a small contemporary galley medium tone wood floor and brown floor enclosed kitchen remodel in Los Angeles with an undermount sink, open cabinets, medium tone wood cabinets, wood countertops, brown backsplash, wood backsplash, paneled appliances and no island

Dark blue base cabinets anchor the space while the marble countertops and walnut island top preserve the light and history of this turn of the century home.
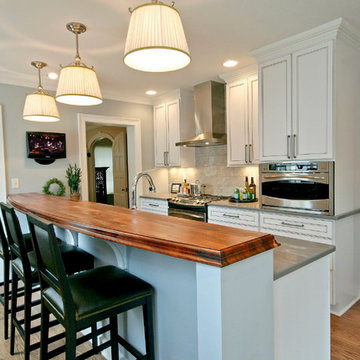
10-foot long kitchen peninsula creates a separation between the cook's space and the visitors' space. Three doorways improve circulation.
Example of a classic galley enclosed kitchen design in Milwaukee with an undermount sink, white cabinets, flat-panel cabinets, wood countertops, gray backsplash, stone tile backsplash and stainless steel appliances
Example of a classic galley enclosed kitchen design in Milwaukee with an undermount sink, white cabinets, flat-panel cabinets, wood countertops, gray backsplash, stone tile backsplash and stainless steel appliances
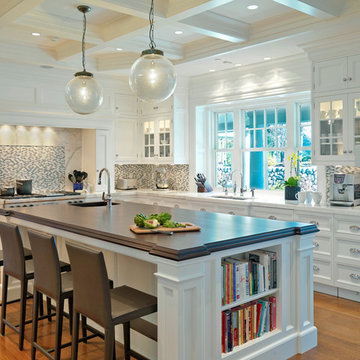
Photography by Richard Mandelkorn
Mid-sized elegant l-shaped medium tone wood floor enclosed kitchen photo in Boston with an undermount sink, beaded inset cabinets, white cabinets, wood countertops, stainless steel appliances and an island
Mid-sized elegant l-shaped medium tone wood floor enclosed kitchen photo in Boston with an undermount sink, beaded inset cabinets, white cabinets, wood countertops, stainless steel appliances and an island
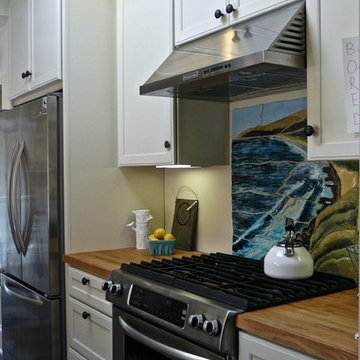
Monica Malone, Prop Styling by Ann Finch
Example of a small transitional galley dark wood floor enclosed kitchen design in San Francisco with an undermount sink, recessed-panel cabinets, white cabinets, wood countertops, multicolored backsplash, ceramic backsplash, stainless steel appliances and no island
Example of a small transitional galley dark wood floor enclosed kitchen design in San Francisco with an undermount sink, recessed-panel cabinets, white cabinets, wood countertops, multicolored backsplash, ceramic backsplash, stainless steel appliances and no island
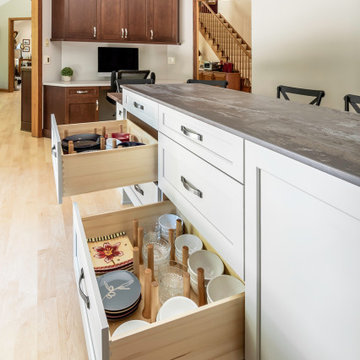
A couple hired us as the professional remodeling contractor to update the first floor of their Brookfield, WI home. The project included the kitchen, family room entertainment center, laundry room and mudroom.
The goal was to improve the functionality of the space, improving prep space and storage. Their house had a traditional style, so the homeowners chose a transitional style with wood and natural elements.
Kitchen Remodel
We wanted to give the kitchen a more streamlined, contemporary feel. We removed the soffits, took the cabinetry to the ceiling, and opened the space. Cherry cabinets line the perimeter of the kitchen with a soft gray island. We kept a desk area in the kitchen, which can be used as a sideboard when hosting parties.
This kitchen has many storage and organizational features. The interior cabinet organizers include: a tray/cutting board cabinet, a pull-out pantry, a pull-out drawer for trash/compost/dog food, dish peg drawers, a corner carousel and pot/pan drawers.
The couple wanted more countertop space in their kitchen. We added an island with a black walnut butcher block table height seating area. The low height makes the space feel open and accessible to their grandchildren who visit.
The island countertop is one of the highlights of the space. Dekton is an ultra-compact surface that is durable and indestructible. The ‘Trilium’ color comes from their industrial collection, that looks like patina iron. We also used Dekton counters in the laundry room.
Family Room Entertainment Center
We updated the small built-in media cabinets in the family room. The new cabinetry provides better storage space and frames the large television.
Laundry Room & Mudroom
The kitchen connects the laundry room, closet area and garage. We widened this entry to keep the kitchen feeling connected with a new pantry area. In this area, we created a landing zone for phones and groceries.
We created a folding area at the washer and dryer. We raised the height of the cabinets and floated the countertop over the appliances. We removed the sink and instead installed a utility sink in the garage for clean up.
At the garage entrance, we added more organization for coats, shoes and boots. The cabinets have his and hers drawers, hanging racks and lined shelves.
New hardwood floors were added in this Brookfield, WI kitchen and laundry area to match the rest of the house. We refinished the floors on the entire main level.
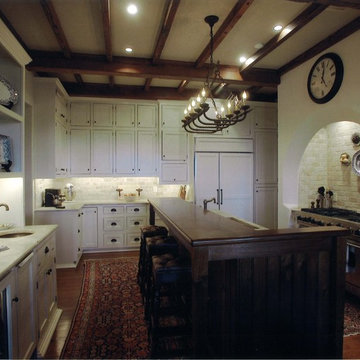
Example of a tuscan u-shaped enclosed kitchen design in Atlanta with an undermount sink, white cabinets, white backsplash, paneled appliances and wood countertops
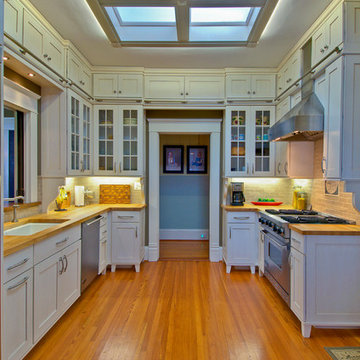
Inspiration for a timeless enclosed kitchen remodel in Charlotte with an undermount sink, recessed-panel cabinets, white cabinets, stainless steel appliances and wood countertops
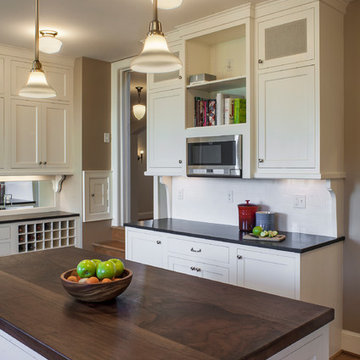
Photo: Eckert & Eckert Photography
Enclosed kitchen - mid-sized craftsman u-shaped medium tone wood floor enclosed kitchen idea in Portland with an undermount sink, shaker cabinets, white cabinets, wood countertops, white backsplash, subway tile backsplash, stainless steel appliances and an island
Enclosed kitchen - mid-sized craftsman u-shaped medium tone wood floor enclosed kitchen idea in Portland with an undermount sink, shaker cabinets, white cabinets, wood countertops, white backsplash, subway tile backsplash, stainless steel appliances and an island
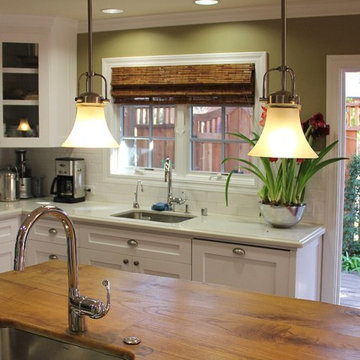
Example of a classic l-shaped enclosed kitchen design in San Francisco with an undermount sink, shaker cabinets, white cabinets, wood countertops, white backsplash, subway tile backsplash and stainless steel appliances
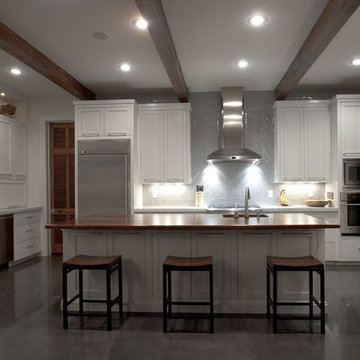
photo - Mitchel Naquin
Enclosed kitchen - large contemporary l-shaped concrete floor enclosed kitchen idea in New Orleans with an undermount sink, shaker cabinets, white cabinets, wood countertops, gray backsplash, ceramic backsplash, stainless steel appliances and an island
Enclosed kitchen - large contemporary l-shaped concrete floor enclosed kitchen idea in New Orleans with an undermount sink, shaker cabinets, white cabinets, wood countertops, gray backsplash, ceramic backsplash, stainless steel appliances and an island
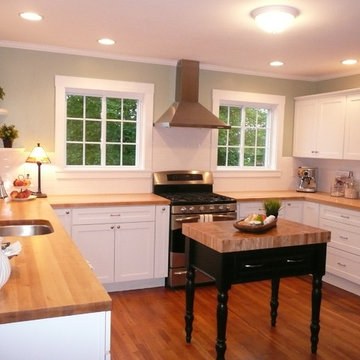
Staging & Photos by: Betsy Konaxis, BK Classic Collections Home Stagers
Mid-sized transitional u-shaped medium tone wood floor enclosed kitchen photo in Boston with an undermount sink, recessed-panel cabinets, white cabinets, wood countertops, white backsplash, subway tile backsplash, stainless steel appliances and no island
Mid-sized transitional u-shaped medium tone wood floor enclosed kitchen photo in Boston with an undermount sink, recessed-panel cabinets, white cabinets, wood countertops, white backsplash, subway tile backsplash, stainless steel appliances and no island
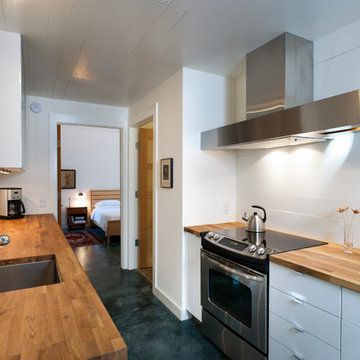
Whit Preston
Example of a trendy galley enclosed kitchen design in Austin with wood countertops, an undermount sink, flat-panel cabinets and white cabinets
Example of a trendy galley enclosed kitchen design in Austin with wood countertops, an undermount sink, flat-panel cabinets and white cabinets
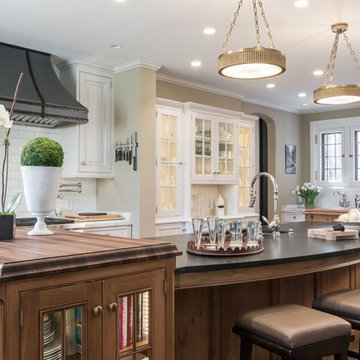
Enclosed kitchen - mid-sized victorian u-shaped dark wood floor and brown floor enclosed kitchen idea in Other with an undermount sink, recessed-panel cabinets, dark wood cabinets, wood countertops, white backsplash, subway tile backsplash, stainless steel appliances and an island
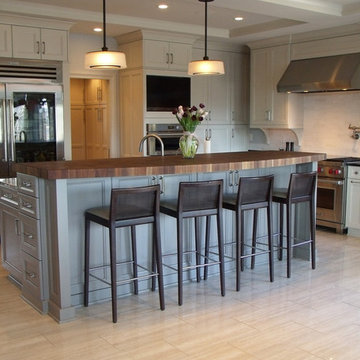
Mid-sized transitional l-shaped porcelain tile and beige floor enclosed kitchen photo in Other with an undermount sink, recessed-panel cabinets, white cabinets, wood countertops, white backsplash, subway tile backsplash, stainless steel appliances and an island
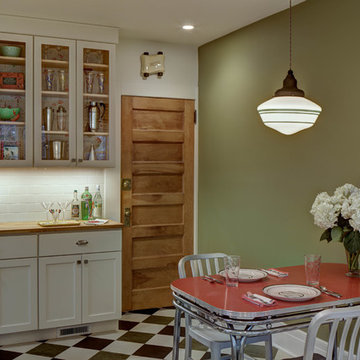
Wing Wong/Memories TTL
Mid-sized transitional l-shaped linoleum floor enclosed kitchen photo in New York with an undermount sink, shaker cabinets, white cabinets, wood countertops, white backsplash, ceramic backsplash, stainless steel appliances and no island
Mid-sized transitional l-shaped linoleum floor enclosed kitchen photo in New York with an undermount sink, shaker cabinets, white cabinets, wood countertops, white backsplash, ceramic backsplash, stainless steel appliances and no island
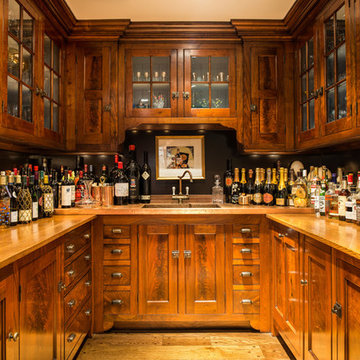
Photographer: Angle Eye Photography
Example of a classic u-shaped medium tone wood floor enclosed kitchen design in Philadelphia with wood countertops, an undermount sink, medium tone wood cabinets and stainless steel appliances
Example of a classic u-shaped medium tone wood floor enclosed kitchen design in Philadelphia with wood countertops, an undermount sink, medium tone wood cabinets and stainless steel appliances
Enclosed Kitchen with an Undermount Sink and Wood Countertops Ideas
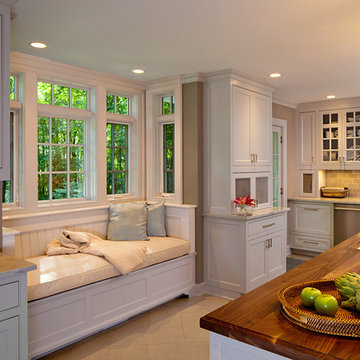
Photography by PhotoArtworks.info
Enclosed kitchen - large farmhouse porcelain tile enclosed kitchen idea in New York with an undermount sink, beaded inset cabinets, white cabinets, wood countertops, gray backsplash, cement tile backsplash, stainless steel appliances and two islands
Enclosed kitchen - large farmhouse porcelain tile enclosed kitchen idea in New York with an undermount sink, beaded inset cabinets, white cabinets, wood countertops, gray backsplash, cement tile backsplash, stainless steel appliances and two islands
1





