Slate Floor Open Concept Kitchen with a Farmhouse Sink and Gray Backsplash Ideas
Refine by:
Budget
Sort by:Popular Today
1 - 19 of 19 photos
Item 1 of 5
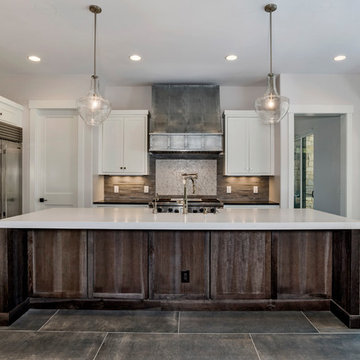
Example of a mid-sized country l-shaped slate floor and gray floor open concept kitchen design in Denver with a farmhouse sink, beaded inset cabinets, white cabinets, solid surface countertops, gray backsplash, stone tile backsplash, stainless steel appliances, an island and white countertops
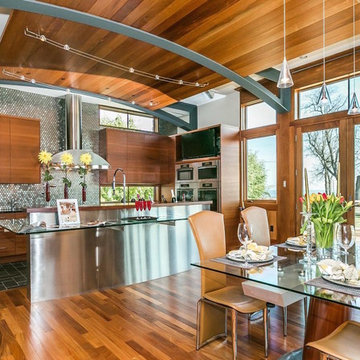
Inspiration for a large contemporary l-shaped slate floor and brown floor open concept kitchen remodel in Baltimore with a farmhouse sink, flat-panel cabinets, medium tone wood cabinets, granite countertops, gray backsplash, mosaic tile backsplash, stainless steel appliances and an island
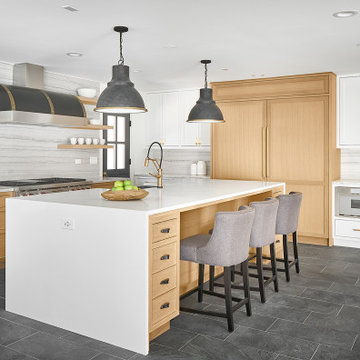
Open concept kitchen - large contemporary l-shaped slate floor and gray floor open concept kitchen idea in Other with a farmhouse sink, beaded inset cabinets, light wood cabinets, quartz countertops, gray backsplash, marble backsplash, stainless steel appliances, an island and white countertops
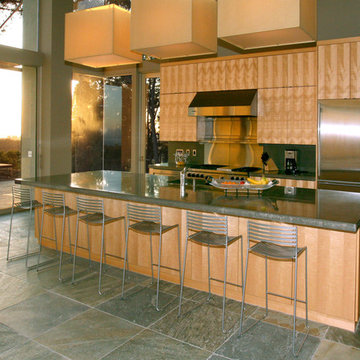
Photos by Kristi Zufall, www.stellamedia.com
Open concept kitchen - contemporary single-wall slate floor open concept kitchen idea in San Francisco with a farmhouse sink, flat-panel cabinets, light wood cabinets, concrete countertops, gray backsplash, cement tile backsplash, stainless steel appliances and an island
Open concept kitchen - contemporary single-wall slate floor open concept kitchen idea in San Francisco with a farmhouse sink, flat-panel cabinets, light wood cabinets, concrete countertops, gray backsplash, cement tile backsplash, stainless steel appliances and an island

A transitional kitchen in a remodeled Victorian home in Denver, CO.
Photo by Hart STUDIO LLC
Example of a mid-sized classic l-shaped slate floor and gray floor open concept kitchen design in Denver with a farmhouse sink, shaker cabinets, medium tone wood cabinets, soapstone countertops, gray backsplash, stone tile backsplash, stainless steel appliances, a peninsula and gray countertops
Example of a mid-sized classic l-shaped slate floor and gray floor open concept kitchen design in Denver with a farmhouse sink, shaker cabinets, medium tone wood cabinets, soapstone countertops, gray backsplash, stone tile backsplash, stainless steel appliances, a peninsula and gray countertops
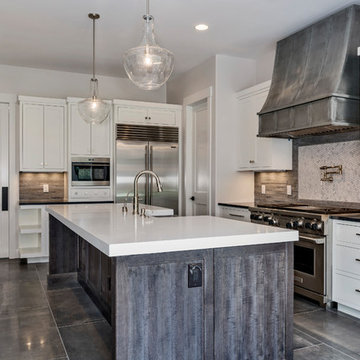
Open concept kitchen - mid-sized cottage l-shaped slate floor and gray floor open concept kitchen idea in Denver with a farmhouse sink, beaded inset cabinets, white cabinets, solid surface countertops, gray backsplash, stone tile backsplash, stainless steel appliances, an island and white countertops
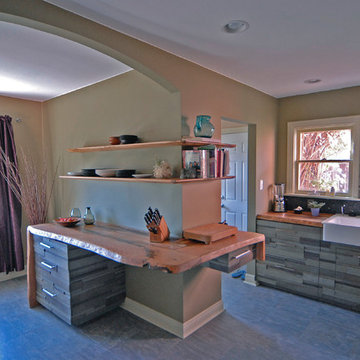
Open format design of Kitchen / Dining Room allowed for a centralized counter space and a flowing layout for entertainment. By opening the wall between the rooms and arching the opening, the space feels integrated and detailed without adding complexity to the simple design aesthetics.
The owner requested a whimsical yet earthy feel to the space and reflect in the color palette and material choices. The repurposing of every scrap of wood from the slab material was used to fabricate wall mounted shelving for storage and to clad the refurbished cabinetry, giving it new life again!
The use of reclaimed white oak slabs from naturally fallen trees set the tempo for the project. The natural edges were carefully selected and laid out to create a continuity of form moving through the space.
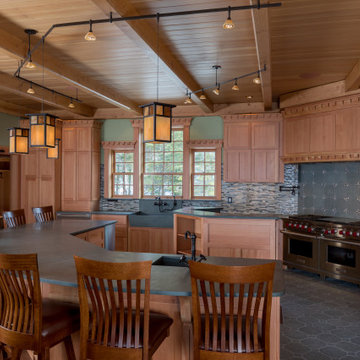
Entertain the whole family in this large kitchen with custom overhead lighting
Example of a danish galley slate floor and gray floor open concept kitchen design in Portland Maine with a farmhouse sink, medium tone wood cabinets, gray backsplash, stainless steel appliances, an island and gray countertops
Example of a danish galley slate floor and gray floor open concept kitchen design in Portland Maine with a farmhouse sink, medium tone wood cabinets, gray backsplash, stainless steel appliances, an island and gray countertops
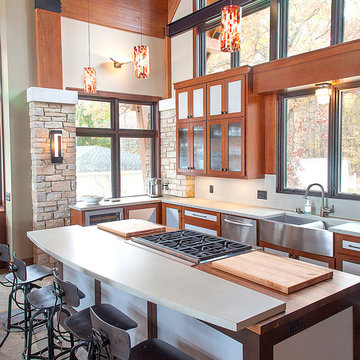
This modern contemporary home resides over a serene Wisconsin lake. The interior incorporates 3 generous bedrooms, 3 full baths, large open concept kitchen, dining area, and family room. The exterior has a combination of integrated lower and upper decks to fully capture the natural beauty of the site.
Co-design - Davis Design Studio, LLC
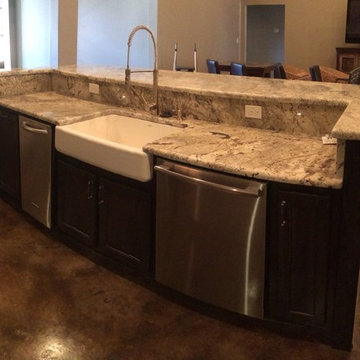
Example of a mid-sized classic single-wall slate floor open concept kitchen design in Other with a farmhouse sink, raised-panel cabinets, black cabinets, granite countertops, gray backsplash, stainless steel appliances and an island
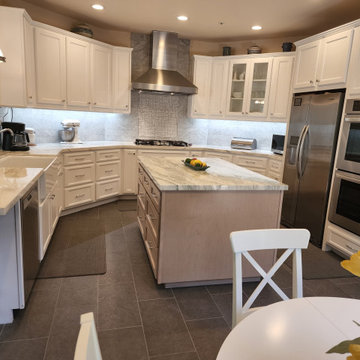
Created a clean fresh white kitchen! Updated the cabinet configuration adding multiple drawers in all areas. Designed a new island. All new marble countertops with marble tile backsplash, New slate flooring. New Hutch and kitchen table and chairs.
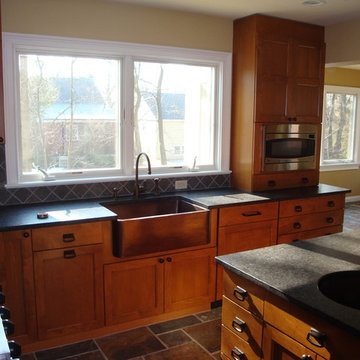
Maple kitchen cabinets
Open concept kitchen - large craftsman u-shaped slate floor open concept kitchen idea in New York with a farmhouse sink, recessed-panel cabinets, medium tone wood cabinets, granite countertops, gray backsplash, ceramic backsplash, stainless steel appliances and an island
Open concept kitchen - large craftsman u-shaped slate floor open concept kitchen idea in New York with a farmhouse sink, recessed-panel cabinets, medium tone wood cabinets, granite countertops, gray backsplash, ceramic backsplash, stainless steel appliances and an island
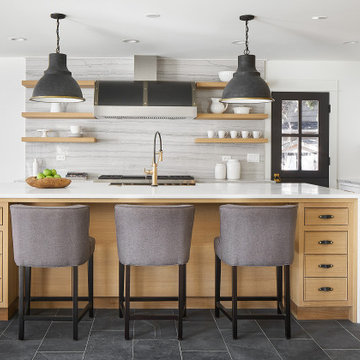
Inspiration for a large contemporary l-shaped slate floor and gray floor open concept kitchen remodel in Chicago with a farmhouse sink, beaded inset cabinets, light wood cabinets, quartz countertops, gray backsplash, marble backsplash, stainless steel appliances, an island and white countertops

Inspiration for a large rustic u-shaped slate floor, vaulted ceiling, wood ceiling and multicolored floor open concept kitchen remodel in Montreal with shaker cabinets, medium tone wood cabinets, granite countertops, an island, a farmhouse sink, gray backsplash, paneled appliances and black countertops
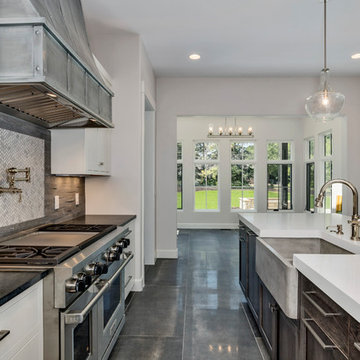
Example of a mid-sized country l-shaped slate floor and gray floor open concept kitchen design in Denver with a farmhouse sink, beaded inset cabinets, white cabinets, solid surface countertops, gray backsplash, stone tile backsplash, stainless steel appliances, an island and white countertops
Slate Floor Open Concept Kitchen with a Farmhouse Sink and Gray Backsplash Ideas
1





