Open Concept Kitchen with White Backsplash and Mosaic Tile Backsplash Ideas
Refine by:
Budget
Sort by:Popular Today
1 - 20 of 2,698 photos
Item 1 of 4

Kitchen |
A space that feels fresh, inviting and spacious, perfect for family time, entertaining, and cooking up a fabulous meal.
Example of a large minimalist l-shaped light wood floor open concept kitchen design in Salt Lake City with a farmhouse sink, shaker cabinets, blue cabinets, wood countertops, white backsplash, mosaic tile backsplash, stainless steel appliances and an island
Example of a large minimalist l-shaped light wood floor open concept kitchen design in Salt Lake City with a farmhouse sink, shaker cabinets, blue cabinets, wood countertops, white backsplash, mosaic tile backsplash, stainless steel appliances and an island

Light filled kitchen of the Accessory Dwelling Unit with great view of the street
Open concept kitchen - small contemporary l-shaped light wood floor open concept kitchen idea in Philadelphia with an undermount sink, flat-panel cabinets, white cabinets, quartz countertops, white backsplash, mosaic tile backsplash, stainless steel appliances, an island and white countertops
Open concept kitchen - small contemporary l-shaped light wood floor open concept kitchen idea in Philadelphia with an undermount sink, flat-panel cabinets, white cabinets, quartz countertops, white backsplash, mosaic tile backsplash, stainless steel appliances, an island and white countertops

Craig Denis Photography: The Family Room, Kitchen and Breakfast Nook feature coastal accents in WCI's "Hibiscus" Model. Large square moldings with blue wallpaper inserts were added to family room walls to bring in the "blue" and create a coastal theme to the design.

Example of a small trendy single-wall light wood floor and brown floor open concept kitchen design in New York with a drop-in sink, flat-panel cabinets, white cabinets, quartzite countertops, white backsplash, mosaic tile backsplash, stainless steel appliances, an island and white countertops

Open concept kitchen - huge mediterranean l-shaped multicolored floor open concept kitchen idea in Miami with an undermount sink, recessed-panel cabinets, gray cabinets, white backsplash, mosaic tile backsplash, two islands and stainless steel appliances
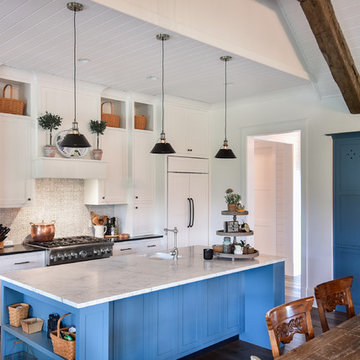
Example of a country u-shaped dark wood floor and brown floor open concept kitchen design in Other with an undermount sink, shaker cabinets, white cabinets, marble countertops, white backsplash, mosaic tile backsplash, paneled appliances, an island and white countertops

The homeowner of this new build came to us for help with the design of their new home. They wanted a more contemporary look than what they're used to.
The large island is a great gathering point with in the open concept of the dining/kitchen/living space. Using two different colors of quartz countertops added contrast that highlights the marble backsplash. The backsplash adds texture and richness to the space. Shaker style cabinets help modernize the space with the clean lines. Function was key to this kitchen working with utensil pullouts, spice racks, rollouts, hidden storage and a knife block.
Design Connection, Inc. Kansas City interior designer provided space planning, architectural drawings, barstools, tile, plumbing fixtures, countertops, cabinets and hardware, lighting, paint colors, coordination with the builder and project management to ensure that the high standards of Design Connection, Inc. were maintained.
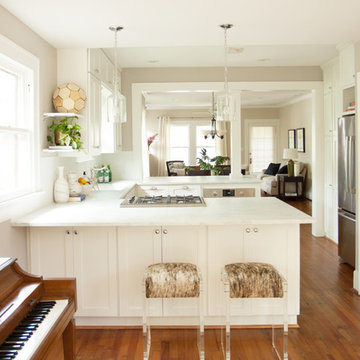
Patrick Cline
Example of a small transitional u-shaped medium tone wood floor open concept kitchen design in Denver with an undermount sink, shaker cabinets, white cabinets, marble countertops, white backsplash, mosaic tile backsplash, stainless steel appliances and no island
Example of a small transitional u-shaped medium tone wood floor open concept kitchen design in Denver with an undermount sink, shaker cabinets, white cabinets, marble countertops, white backsplash, mosaic tile backsplash, stainless steel appliances and no island
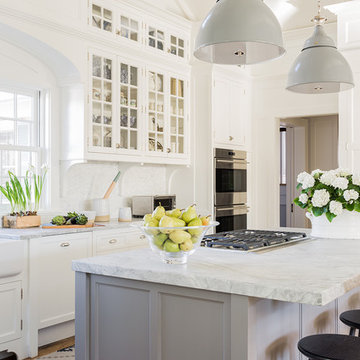
Michael J. Lee Photography
Example of a large classic u-shaped light wood floor open concept kitchen design in Boston with a farmhouse sink, shaker cabinets, white cabinets, quartzite countertops, white backsplash, mosaic tile backsplash, paneled appliances and an island
Example of a large classic u-shaped light wood floor open concept kitchen design in Boston with a farmhouse sink, shaker cabinets, white cabinets, quartzite countertops, white backsplash, mosaic tile backsplash, paneled appliances and an island
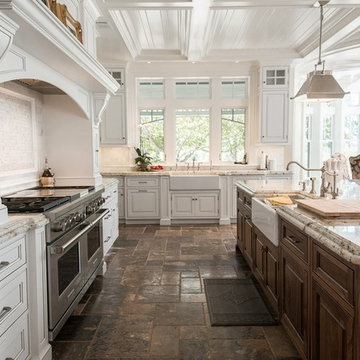
Photographer: Kevin Colquhoun
Inspiration for a huge timeless u-shaped porcelain tile open concept kitchen remodel in New York with a farmhouse sink, white cabinets, granite countertops, white backsplash, mosaic tile backsplash, stainless steel appliances and an island
Inspiration for a huge timeless u-shaped porcelain tile open concept kitchen remodel in New York with a farmhouse sink, white cabinets, granite countertops, white backsplash, mosaic tile backsplash, stainless steel appliances and an island
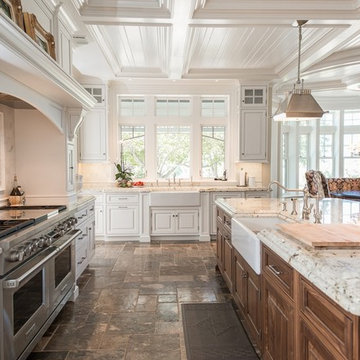
Photographer: Kevin Colquhoun
Example of a huge classic u-shaped porcelain tile open concept kitchen design in New York with a farmhouse sink, white cabinets, granite countertops, white backsplash, mosaic tile backsplash, stainless steel appliances and an island
Example of a huge classic u-shaped porcelain tile open concept kitchen design in New York with a farmhouse sink, white cabinets, granite countertops, white backsplash, mosaic tile backsplash, stainless steel appliances and an island
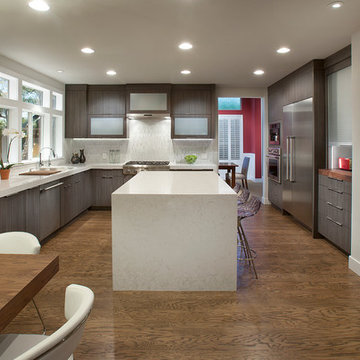
Designed by Steve Price. Built by Beautiful Remodel llc. Before photographs at BeautifulRemodel.com. Awesome photos by Dino Tonn Photography
Inspiration for a large contemporary l-shaped medium tone wood floor open concept kitchen remodel in Phoenix with an undermount sink, flat-panel cabinets, gray cabinets, quartz countertops, white backsplash, mosaic tile backsplash and stainless steel appliances
Inspiration for a large contemporary l-shaped medium tone wood floor open concept kitchen remodel in Phoenix with an undermount sink, flat-panel cabinets, gray cabinets, quartz countertops, white backsplash, mosaic tile backsplash and stainless steel appliances
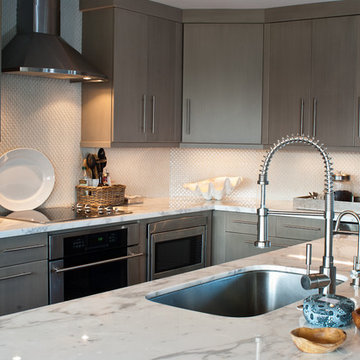
Total Kitchen remodel
Example of a mid-sized beach style l-shaped light wood floor open concept kitchen design in Houston with an undermount sink, flat-panel cabinets, gray cabinets, marble countertops, stainless steel appliances, an island, white backsplash and mosaic tile backsplash
Example of a mid-sized beach style l-shaped light wood floor open concept kitchen design in Houston with an undermount sink, flat-panel cabinets, gray cabinets, marble countertops, stainless steel appliances, an island, white backsplash and mosaic tile backsplash
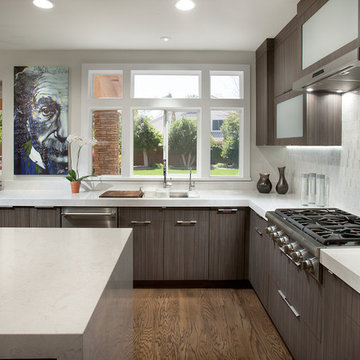
Designed by Steve Price. Built by Beautiful Remodel llc. Before photographs at BeautifulRemodel.com. Awesome photos by Dino Tonn Photography
Example of a large trendy l-shaped medium tone wood floor open concept kitchen design in Phoenix with an undermount sink, flat-panel cabinets, gray cabinets, quartz countertops, white backsplash, mosaic tile backsplash and stainless steel appliances
Example of a large trendy l-shaped medium tone wood floor open concept kitchen design in Phoenix with an undermount sink, flat-panel cabinets, gray cabinets, quartz countertops, white backsplash, mosaic tile backsplash and stainless steel appliances
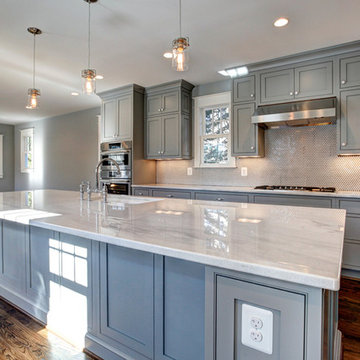
Kitchen;
Photo Credit: Home Visit Photography
Inspiration for a mid-sized craftsman l-shaped medium tone wood floor open concept kitchen remodel in DC Metro with a single-bowl sink, beaded inset cabinets, gray cabinets, quartzite countertops, white backsplash, mosaic tile backsplash, white appliances and two islands
Inspiration for a mid-sized craftsman l-shaped medium tone wood floor open concept kitchen remodel in DC Metro with a single-bowl sink, beaded inset cabinets, gray cabinets, quartzite countertops, white backsplash, mosaic tile backsplash, white appliances and two islands
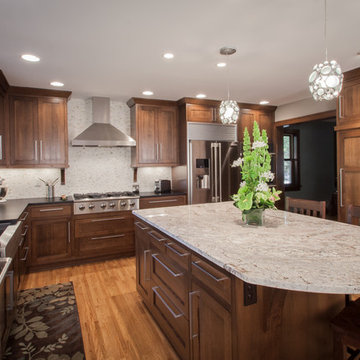
Sid Levin Revolution Design Build
Open concept kitchen - large craftsman l-shaped medium tone wood floor open concept kitchen idea in Minneapolis with a farmhouse sink, flat-panel cabinets, dark wood cabinets, granite countertops, white backsplash, mosaic tile backsplash, stainless steel appliances and an island
Open concept kitchen - large craftsman l-shaped medium tone wood floor open concept kitchen idea in Minneapolis with a farmhouse sink, flat-panel cabinets, dark wood cabinets, granite countertops, white backsplash, mosaic tile backsplash, stainless steel appliances and an island
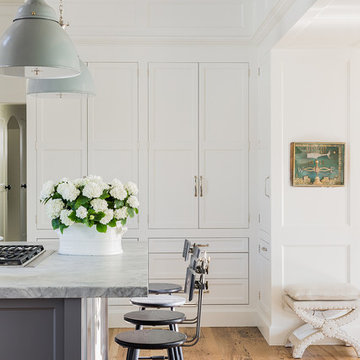
Michael J. Lee Photography
Large elegant u-shaped light wood floor open concept kitchen photo in Boston with a farmhouse sink, shaker cabinets, white cabinets, quartzite countertops, white backsplash, mosaic tile backsplash, paneled appliances and an island
Large elegant u-shaped light wood floor open concept kitchen photo in Boston with a farmhouse sink, shaker cabinets, white cabinets, quartzite countertops, white backsplash, mosaic tile backsplash, paneled appliances and an island
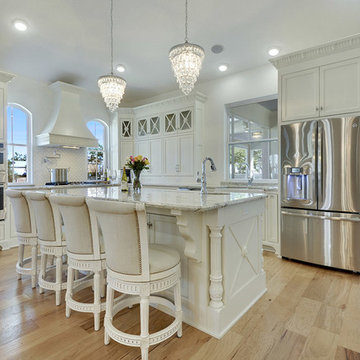
Elegant kitchen with large kitchen island with custom cabiinets. Double crystal pendants top the island perfectly and showcase the chrome fixtures and accents.
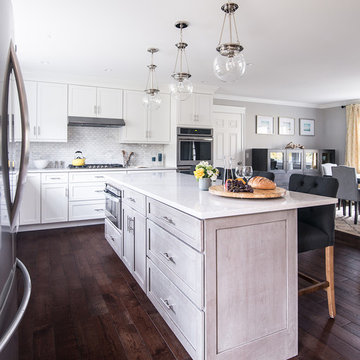
Stefan Radtke
Inspiration for a large transitional l-shaped dark wood floor open concept kitchen remodel in New York with a drop-in sink, shaker cabinets, white cabinets, quartzite countertops, white backsplash, mosaic tile backsplash, stainless steel appliances and an island
Inspiration for a large transitional l-shaped dark wood floor open concept kitchen remodel in New York with a drop-in sink, shaker cabinets, white cabinets, quartzite countertops, white backsplash, mosaic tile backsplash, stainless steel appliances and an island
Open Concept Kitchen with White Backsplash and Mosaic Tile Backsplash Ideas
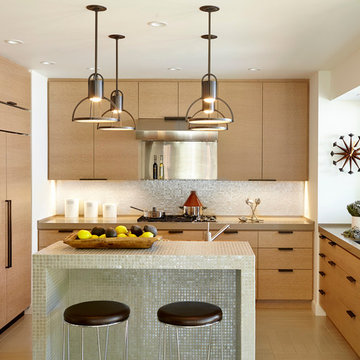
Interior Design: Pamela Pennington Studios. Photo Credit: Eric Zepeda
Open concept kitchen - mid-sized contemporary u-shaped light wood floor and beige floor open concept kitchen idea in San Francisco with an undermount sink, flat-panel cabinets, light wood cabinets, quartzite countertops, white backsplash, mosaic tile backsplash, paneled appliances and an island
Open concept kitchen - mid-sized contemporary u-shaped light wood floor and beige floor open concept kitchen idea in San Francisco with an undermount sink, flat-panel cabinets, light wood cabinets, quartzite countertops, white backsplash, mosaic tile backsplash, paneled appliances and an island
1





