Open Concept Kitchen with Green Cabinets Ideas
Refine by:
Budget
Sort by:Popular Today
1 - 20 of 674 photos
Item 1 of 4
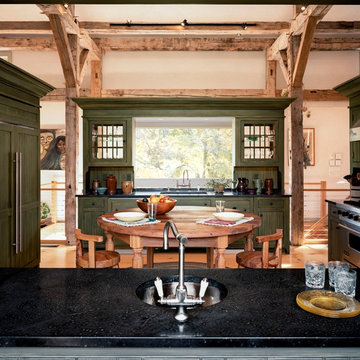
The Kitchen is defined by four millwork cabinets grouped around a custom circular island.
Robert Benson Photography
Open concept kitchen - large cottage light wood floor open concept kitchen idea in New York with an undermount sink, shaker cabinets, green cabinets, soapstone countertops, green backsplash, stainless steel appliances and an island
Open concept kitchen - large cottage light wood floor open concept kitchen idea in New York with an undermount sink, shaker cabinets, green cabinets, soapstone countertops, green backsplash, stainless steel appliances and an island

Open concept kitchen - small traditional u-shaped medium tone wood floor and brown floor open concept kitchen idea in Oklahoma City with a farmhouse sink, shaker cabinets, green cabinets, quartz countertops, white backsplash, porcelain backsplash, stainless steel appliances, an island and white countertops

Example of a large transitional single-wall light wood floor open concept kitchen design in Atlanta with a farmhouse sink, shaker cabinets, green cabinets, quartzite countertops, white backsplash, quartz backsplash, stainless steel appliances, an island and white countertops
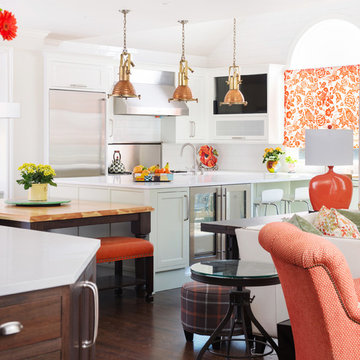
Bold color blended with soft tones, this large kitchen is a chefs dream. The antique lights over the island were salvaged from a ship, the custom made table has a durable top made to withstand water spotting.
Matt Kocourek Photography
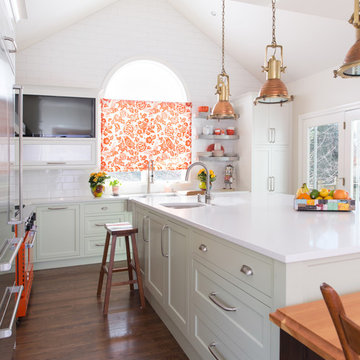
Floating stainless steel shelves pick up the stainless accents throughout the kitchen and sitting room. The ceramic wall tile carries up the wall to the ceiling, encasing a large arched window. The antique lights over the island were salvaged from a ship, the custom made table has a durable top made to withstand water spotting.
Matt Kocourek Photography
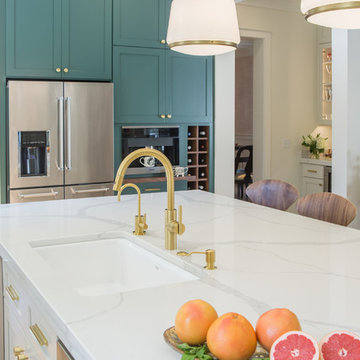
Stefanie Rawlinson Photography
Inspiration for a large transitional u-shaped light wood floor open concept kitchen remodel in Other with an undermount sink, shaker cabinets, green cabinets, quartz countertops, white backsplash, stainless steel appliances and an island
Inspiration for a large transitional u-shaped light wood floor open concept kitchen remodel in Other with an undermount sink, shaker cabinets, green cabinets, quartz countertops, white backsplash, stainless steel appliances and an island
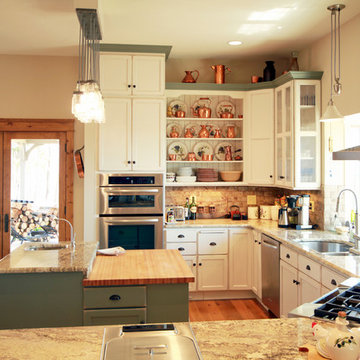
kitchen opens to covered side porch
Inspiration for a mid-sized country u-shaped open concept kitchen remodel in Richmond with an undermount sink, beaded inset cabinets, green cabinets, granite countertops, brown backsplash, stone tile backsplash, stainless steel appliances and an island
Inspiration for a mid-sized country u-shaped open concept kitchen remodel in Richmond with an undermount sink, beaded inset cabinets, green cabinets, granite countertops, brown backsplash, stone tile backsplash, stainless steel appliances and an island

Inspiration for a large transitional single-wall light wood floor open concept kitchen remodel in Atlanta with a farmhouse sink, shaker cabinets, green cabinets, quartzite countertops, white backsplash, quartz backsplash, stainless steel appliances, an island and white countertops
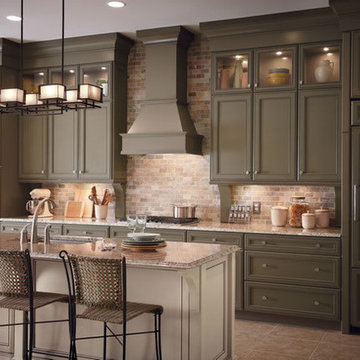
Inspiration for a large transitional single-wall ceramic tile open concept kitchen remodel in Denver with an undermount sink, recessed-panel cabinets, green cabinets, quartz countertops, beige backsplash, ceramic backsplash, an island and paneled appliances
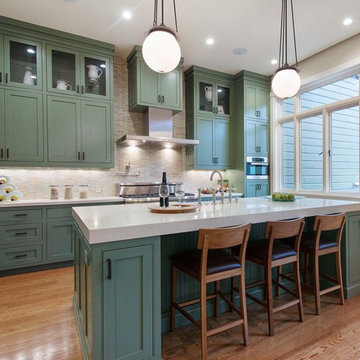
Open concept kitchen - mid-sized transitional l-shaped medium tone wood floor open concept kitchen idea in San Francisco with a farmhouse sink, recessed-panel cabinets, green cabinets, quartz countertops, beige backsplash, ceramic backsplash, stainless steel appliances and an island
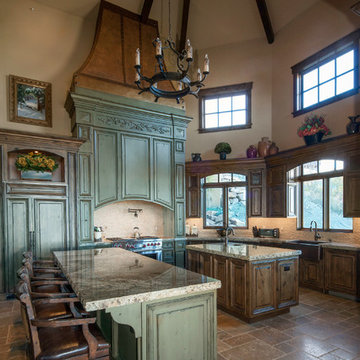
Luxurious kitchen with a two story ceiling, double islands, a stone floor and tons of natural light and gorgeous views.
Open concept kitchen - huge rustic galley ceramic tile open concept kitchen idea in Salt Lake City with a farmhouse sink, recessed-panel cabinets, green cabinets, granite countertops, white backsplash, mosaic tile backsplash, paneled appliances and two islands
Open concept kitchen - huge rustic galley ceramic tile open concept kitchen idea in Salt Lake City with a farmhouse sink, recessed-panel cabinets, green cabinets, granite countertops, white backsplash, mosaic tile backsplash, paneled appliances and two islands
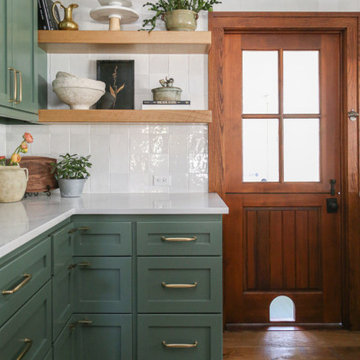
Example of a small classic u-shaped medium tone wood floor and brown floor open concept kitchen design in Oklahoma City with a farmhouse sink, shaker cabinets, green cabinets, quartz countertops, white backsplash, porcelain backsplash, stainless steel appliances, an island and white countertops
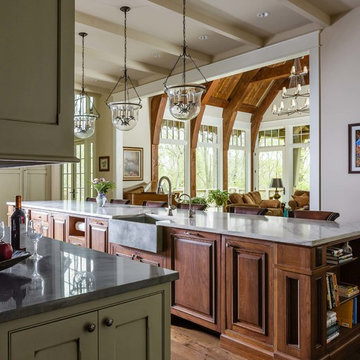
Marty Paoletta
Inspiration for a huge timeless l-shaped medium tone wood floor open concept kitchen remodel in Nashville with a farmhouse sink, flat-panel cabinets, green cabinets, marble countertops, brown backsplash, paneled appliances and an island
Inspiration for a huge timeless l-shaped medium tone wood floor open concept kitchen remodel in Nashville with a farmhouse sink, flat-panel cabinets, green cabinets, marble countertops, brown backsplash, paneled appliances and an island
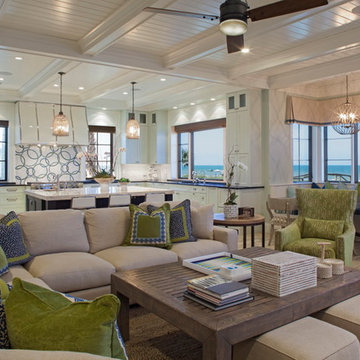
Neil Rashba
Example of a large beach style u-shaped dark wood floor open concept kitchen design in Jacksonville with an undermount sink, beaded inset cabinets, green cabinets, granite countertops, white backsplash, mosaic tile backsplash, paneled appliances and an island
Example of a large beach style u-shaped dark wood floor open concept kitchen design in Jacksonville with an undermount sink, beaded inset cabinets, green cabinets, granite countertops, white backsplash, mosaic tile backsplash, paneled appliances and an island
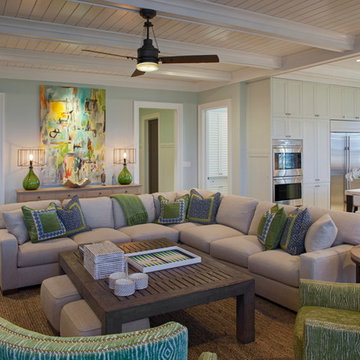
Neil Rashba
Inspiration for a large coastal u-shaped dark wood floor open concept kitchen remodel in Jacksonville with an undermount sink, beaded inset cabinets, green cabinets, granite countertops, white backsplash, mosaic tile backsplash, paneled appliances and an island
Inspiration for a large coastal u-shaped dark wood floor open concept kitchen remodel in Jacksonville with an undermount sink, beaded inset cabinets, green cabinets, granite countertops, white backsplash, mosaic tile backsplash, paneled appliances and an island
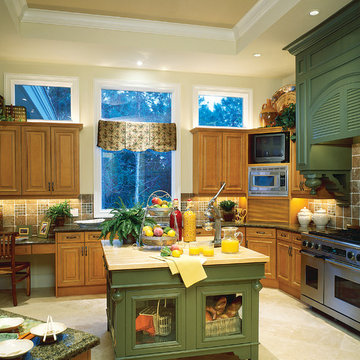
The Sater Design Collection's luxury, Mediterranean home plan "Colony Bay" (Plan #6928). http://saterdesign.com/product/colony-bay/
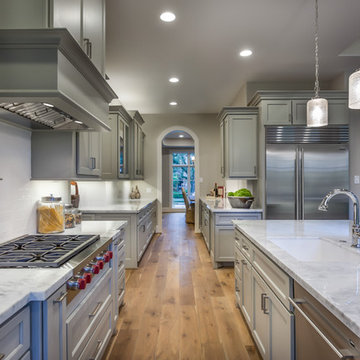
Connie Anderson Photography
Large transitional galley light wood floor open concept kitchen photo in Houston with a drop-in sink, shaker cabinets, green cabinets, granite countertops, white backsplash, subway tile backsplash, stainless steel appliances and an island
Large transitional galley light wood floor open concept kitchen photo in Houston with a drop-in sink, shaker cabinets, green cabinets, granite countertops, white backsplash, subway tile backsplash, stainless steel appliances and an island
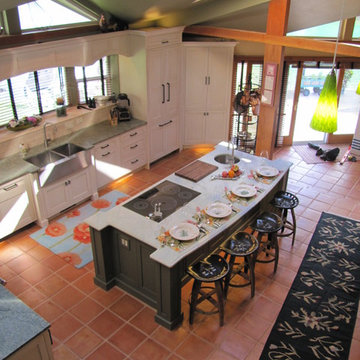
A beautiful lake home with an out-dated kitchen gets a make over. Custom inset Shaker cabinetry keeps the classic feel of this home. The custom island features two spice pull outs, an induction cook top, a small prep sink, and plenty of seating. The white granite top plays off of the two-tone kitchen. The perimeter of the kitchen is painted white with an espresso glaze and the green granite top mimics the color of the lake seen out of the large windows. The refrigerator and dishwasher are built-in and concealed behind cabinet doors. The cabinetry is anchored by new saltillo tile.
DuraSupreme Cabinetry
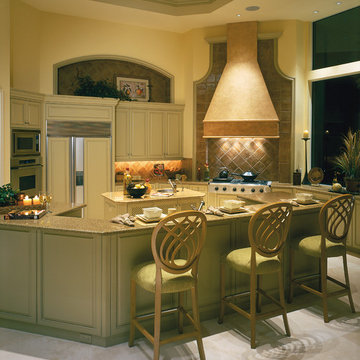
The Sater Design Collection's luxury, Contemporary, Mediterranean home plan "Molina" (Plan #6931). http://saterdesign.com/product/molina/
Open Concept Kitchen with Green Cabinets Ideas
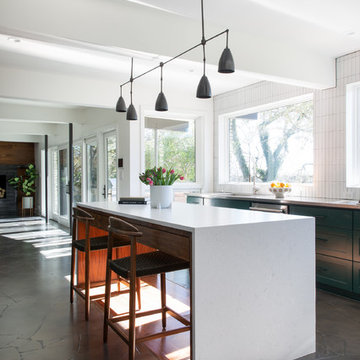
Example of a large trendy u-shaped limestone floor and brown floor open concept kitchen design in Austin with recessed-panel cabinets, green cabinets, white backsplash, stainless steel appliances, an island, an integrated sink, quartzite countertops, ceramic backsplash and white countertops
1





