Open Concept Kitchen with Flat-Panel Cabinets and White Cabinets Ideas
Refine by:
Budget
Sort by:Popular Today
1 - 20 of 43,508 photos
Item 1 of 4

The kitchen has a lot of glass surfaces thanks to which a lot of light enters the room. In addition, the large number of doors and windows allows fresh, clean air to easily enter the kitchen.
The kitchen island with an integrated sink, white countertops and some beautiful chairs around them is an eye-catcher. In the quiet corner of the kitchen, there is a stylish dining table that allows the owners to talk peacefully and receive guests warmly.
Don’t hesitate to make your home look attractive with our professional interior design team!
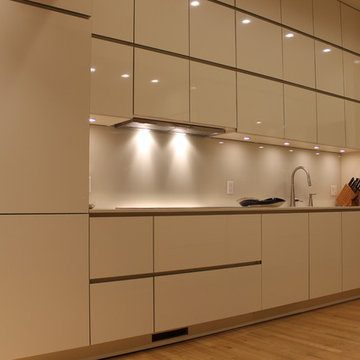
A very old Victorian house in San Francisco that it’s kitchen / family room went through a massive facelift to bring it up-to-date. The existing wood floor was refreshed and was ready to receive floor – to – ceiling kitchen design layout that brought some touch of modern style, but kept the elegant look blending nicely with the rest of the house. The use of a shiny laminate door style helped to keep a nice balance with the amount of storage that was designed to go all the way up to the ceiling.
Door Style Finish: Alno Star Line Shine, shiny laminate door style, in the magnolia white using the handle less system of Alno.
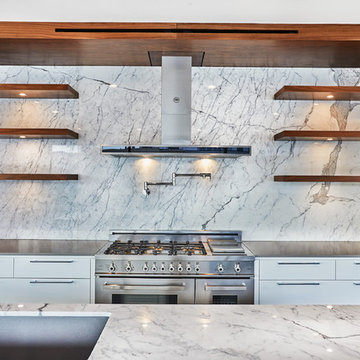
Oscar Zagal
Inspiration for a mid-sized modern galley open concept kitchen remodel in Los Angeles with stainless steel appliances, an undermount sink, flat-panel cabinets, white cabinets, marble countertops, white backsplash and an island
Inspiration for a mid-sized modern galley open concept kitchen remodel in Los Angeles with stainless steel appliances, an undermount sink, flat-panel cabinets, white cabinets, marble countertops, white backsplash and an island

Suzanna Scott Photography
Example of a mid-century modern l-shaped light wood floor and beige floor open concept kitchen design in San Francisco with flat-panel cabinets, white cabinets, green backsplash, stainless steel appliances, an island, white countertops, an undermount sink and subway tile backsplash
Example of a mid-century modern l-shaped light wood floor and beige floor open concept kitchen design in San Francisco with flat-panel cabinets, white cabinets, green backsplash, stainless steel appliances, an island, white countertops, an undermount sink and subway tile backsplash

Photography by Jeffrey Volker
Mid-sized 1960s l-shaped concrete floor open concept kitchen photo in Phoenix with an undermount sink, flat-panel cabinets, white cabinets, quartz countertops, blue backsplash, glass tile backsplash, stainless steel appliances and an island
Mid-sized 1960s l-shaped concrete floor open concept kitchen photo in Phoenix with an undermount sink, flat-panel cabinets, white cabinets, quartz countertops, blue backsplash, glass tile backsplash, stainless steel appliances and an island

Architect: Studio Z Architecture
Contractor: Beechwood Building and Design
Photo: Steve Kuzma Photography
Inspiration for a large modern l-shaped light wood floor open concept kitchen remodel in Columbus with stainless steel appliances, an undermount sink, flat-panel cabinets, white cabinets, granite countertops, glass sheet backsplash and an island
Inspiration for a large modern l-shaped light wood floor open concept kitchen remodel in Columbus with stainless steel appliances, an undermount sink, flat-panel cabinets, white cabinets, granite countertops, glass sheet backsplash and an island
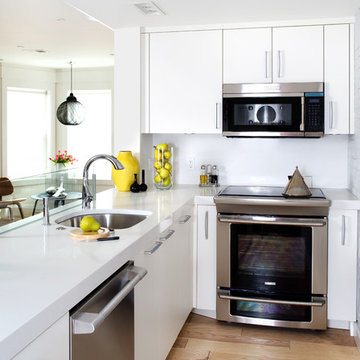
Stacy Zarin Goldberg
Trendy l-shaped light wood floor and beige floor open concept kitchen photo in Other with an undermount sink, flat-panel cabinets, white cabinets, stainless steel appliances, quartzite countertops and a peninsula
Trendy l-shaped light wood floor and beige floor open concept kitchen photo in Other with an undermount sink, flat-panel cabinets, white cabinets, stainless steel appliances, quartzite countertops and a peninsula
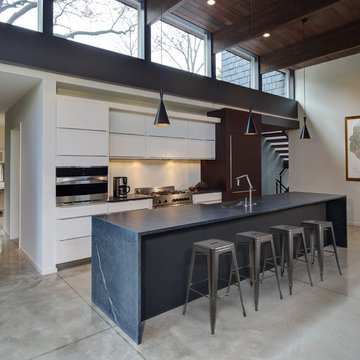
Tricia Shay Photography
Example of a trendy concrete floor and gray floor open concept kitchen design in Milwaukee with a farmhouse sink, flat-panel cabinets, white cabinets, soapstone countertops, stainless steel appliances and an island
Example of a trendy concrete floor and gray floor open concept kitchen design in Milwaukee with a farmhouse sink, flat-panel cabinets, white cabinets, soapstone countertops, stainless steel appliances and an island

Wright Custom Cabinets
Perimeter Cabinets: Sherwin Williams Heron Plume
Island Cabinets & Floating Shelves: Natural Walnut
Countertops: Quartzite New Tahiti Suede
Sink: Blanco Ikon Anthracite

Garrett Buell
Inspiration for a small craftsman single-wall medium tone wood floor open concept kitchen remodel in Nashville with a double-bowl sink, flat-panel cabinets, white cabinets, wood countertops and stainless steel appliances
Inspiration for a small craftsman single-wall medium tone wood floor open concept kitchen remodel in Nashville with a double-bowl sink, flat-panel cabinets, white cabinets, wood countertops and stainless steel appliances

Light filled kitchen of the Accessory Dwelling Unit with great view of the street
Open concept kitchen - small contemporary l-shaped light wood floor open concept kitchen idea in Philadelphia with an undermount sink, flat-panel cabinets, white cabinets, quartz countertops, white backsplash, mosaic tile backsplash, stainless steel appliances, an island and white countertops
Open concept kitchen - small contemporary l-shaped light wood floor open concept kitchen idea in Philadelphia with an undermount sink, flat-panel cabinets, white cabinets, quartz countertops, white backsplash, mosaic tile backsplash, stainless steel appliances, an island and white countertops

Open concept kitchen - mid-sized transitional l-shaped medium tone wood floor open concept kitchen idea in Nashville with an undermount sink, flat-panel cabinets, white cabinets, quartz countertops, gray backsplash, subway tile backsplash, stainless steel appliances and an island

Inspiration for a mid-sized cottage light wood floor and beige floor open concept kitchen remodel in Minneapolis with flat-panel cabinets, white cabinets, concrete countertops, an island, an undermount sink, white backsplash, subway tile backsplash, stainless steel appliances and gray countertops

A mid-century modern open floor plan is accentuated by the natural light coming from MI Windows and Doors windows and sliding glass doors. Windows serve as the backsplash of this sleek kitchen.

Example of a small trendy single-wall light wood floor and brown floor open concept kitchen design in New York with a drop-in sink, flat-panel cabinets, white cabinets, quartzite countertops, white backsplash, mosaic tile backsplash, stainless steel appliances, an island and white countertops

Builder: Kyle Hunt & Partners Incorporated |
Architect: Mike Sharratt, Sharratt Design & Co. |
Interior Design: Katie Constable, Redpath-Constable Interiors |
Photography: Jim Kruger, LandMark Photography

With tech careers to keep first-time home buyers busy Regan Baker Design Inc. was hired to update a standard two-bedroom loft into a warm and unique space with storage for days. The kitchen boasts a nine-foot aluminum rolling ladder to access those hard-to-reach places, and a farm sink is paired with a herringbone backsplash for a nice spin on the standard white kitchen. In the living room RBD warmed up the space with 17 foot dip-dyed draperies, running floor to ceiling.
Key Contributers:
Contractor: Elmack Construction
Cabinetry: KitchenSync
Photography: Kristine Franson

This kitchen has many interesting elements that set it apart.
The sense of openness is created by the raised ceiling and multiple ceiling levels, lighting and light colored cabinets.
A custom hood over the stone back splash creates a wonderful focal point with it's traditional style architectural mill work complimenting the islands use of reclaimed wood (as seen on the ceiling as well) transitional tapered legs, and the use of Carrara marble on the island top.
This kitchen was featured in a Houzz Kitchen of the Week article!
Photography by Alicia's Art, LLC
RUDLOFF Custom Builders, is a residential construction company that connects with clients early in the design phase to ensure every detail of your project is captured just as you imagined. RUDLOFF Custom Builders will create the project of your dreams that is executed by on-site project managers and skilled craftsman, while creating lifetime client relationships that are build on trust and integrity.
We are a full service, certified remodeling company that covers all of the Philadelphia suburban area including West Chester, Gladwynne, Malvern, Wayne, Haverford and more.
As a 6 time Best of Houzz winner, we look forward to working with you on your next project.
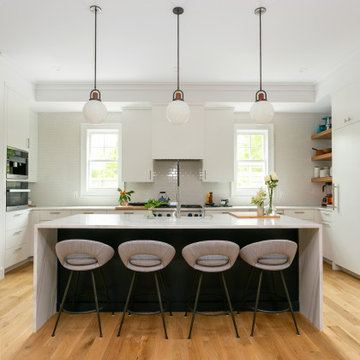
The design of this residence began as a collaboration between Alka Construction and Rush Dixon Architects to continue Fulton Neighborhood’s “unique modern living” approach to the built environment. The collective goal was to create a “lowcountry modern” aesthetic that responds to the site. Prior to the commencement of construction the current homeowner purchased the property; we were then able to customize the design to their priorities and preferences.
Open Concept Kitchen with Flat-Panel Cabinets and White Cabinets Ideas
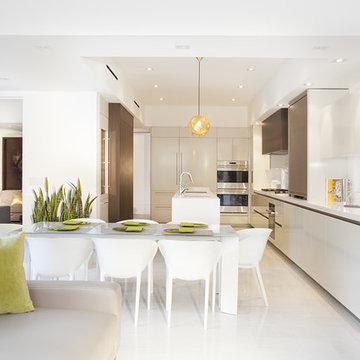
Miami Interior Designers - Residential Interior Design Project in Aventura, FL. A classic Mediterranean home turns Transitional and Contemporary by DKOR Interiors. Photo: Alexia Fodere Interior Design by Miami and Ft. Lauderdale Interior Designers, DKOR Interiors. www.dkorinteriors.com
1





