Open Concept Kitchen with a Farmhouse Sink, Beaded Inset Cabinets and Brown Backsplash Ideas
Refine by:
Budget
Sort by:Popular Today
1 - 20 of 116 photos
Item 1 of 5

Tad Davis
Open concept kitchen - large farmhouse u-shaped medium tone wood floor and brown floor open concept kitchen idea in Raleigh with a farmhouse sink, beaded inset cabinets, white cabinets, quartz countertops, brown backsplash, paneled appliances, an island and white countertops
Open concept kitchen - large farmhouse u-shaped medium tone wood floor and brown floor open concept kitchen idea in Raleigh with a farmhouse sink, beaded inset cabinets, white cabinets, quartz countertops, brown backsplash, paneled appliances, an island and white countertops
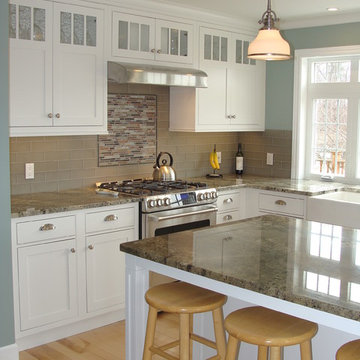
Inspiration for a mid-sized cottage l-shaped light wood floor open concept kitchen remodel in Boston with a farmhouse sink, beaded inset cabinets, white cabinets, granite countertops, brown backsplash, glass tile backsplash, stainless steel appliances and an island
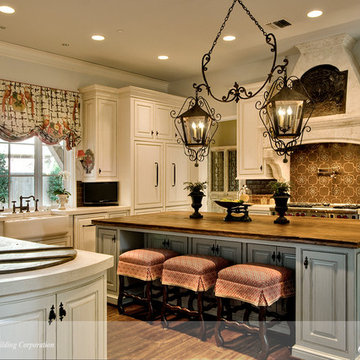
Cabinet Finishes by Segreto Finishes. Designer Nicole Zarr, Builder University Towne Corp. Photographer Wade Blissard. From the design book Segreto: Secrets to Finishing Beautiful Interiors.
Range Hood - Materials Marketing /
Tile - Architectural Design Resource, ADR)
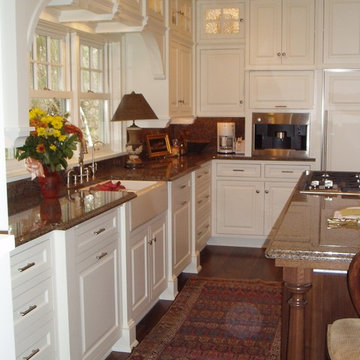
Example of a huge classic u-shaped medium tone wood floor open concept kitchen design in Minneapolis with a farmhouse sink, beaded inset cabinets, white cabinets, granite countertops, brown backsplash, stone slab backsplash and white appliances
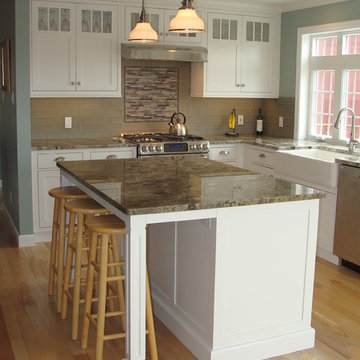
Mid-sized farmhouse l-shaped light wood floor open concept kitchen photo in Boston with a farmhouse sink, beaded inset cabinets, white cabinets, granite countertops, brown backsplash, glass tile backsplash, stainless steel appliances and an island
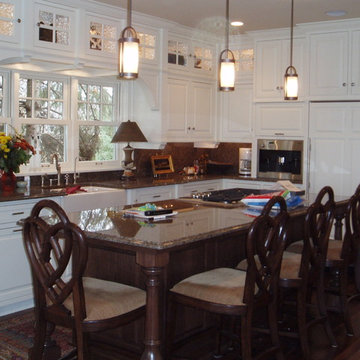
Example of a huge classic u-shaped medium tone wood floor open concept kitchen design in Minneapolis with a farmhouse sink, beaded inset cabinets, white cabinets, granite countertops, brown backsplash, stone slab backsplash and white appliances
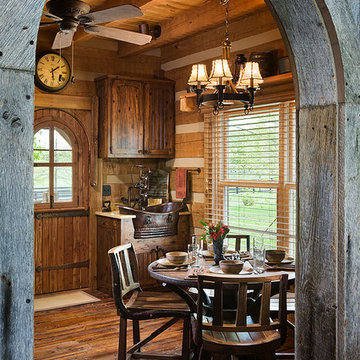
Roger Wade photography
Example of a small classic l-shaped medium tone wood floor and brown floor open concept kitchen design in Nashville with a farmhouse sink, beaded inset cabinets, medium tone wood cabinets, granite countertops, brown backsplash, wood backsplash, stainless steel appliances and no island
Example of a small classic l-shaped medium tone wood floor and brown floor open concept kitchen design in Nashville with a farmhouse sink, beaded inset cabinets, medium tone wood cabinets, granite countertops, brown backsplash, wood backsplash, stainless steel appliances and no island
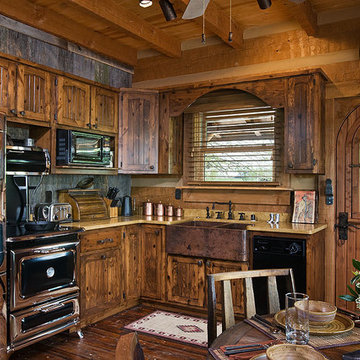
Roger Wade photography
Open concept kitchen - small traditional l-shaped medium tone wood floor and brown floor open concept kitchen idea in Nashville with a farmhouse sink, beaded inset cabinets, medium tone wood cabinets, granite countertops, brown backsplash, wood backsplash, stainless steel appliances and no island
Open concept kitchen - small traditional l-shaped medium tone wood floor and brown floor open concept kitchen idea in Nashville with a farmhouse sink, beaded inset cabinets, medium tone wood cabinets, granite countertops, brown backsplash, wood backsplash, stainless steel appliances and no island
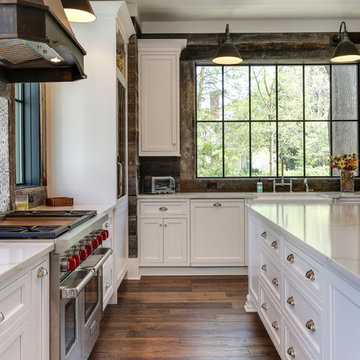
Tad Davis
Example of a large farmhouse u-shaped medium tone wood floor and brown floor open concept kitchen design in Raleigh with a farmhouse sink, beaded inset cabinets, white cabinets, quartz countertops, brown backsplash, paneled appliances, an island and white countertops
Example of a large farmhouse u-shaped medium tone wood floor and brown floor open concept kitchen design in Raleigh with a farmhouse sink, beaded inset cabinets, white cabinets, quartz countertops, brown backsplash, paneled appliances, an island and white countertops
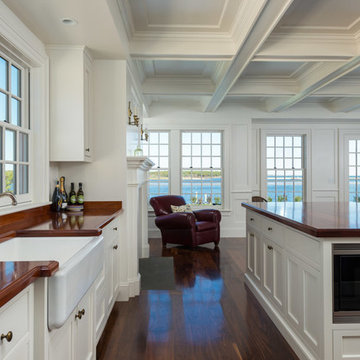
Tyra Pacheco
Inspiration for a large u-shaped medium tone wood floor open concept kitchen remodel in Boston with a farmhouse sink, beaded inset cabinets, white cabinets, wood countertops, brown backsplash, subway tile backsplash and an island
Inspiration for a large u-shaped medium tone wood floor open concept kitchen remodel in Boston with a farmhouse sink, beaded inset cabinets, white cabinets, wood countertops, brown backsplash, subway tile backsplash and an island
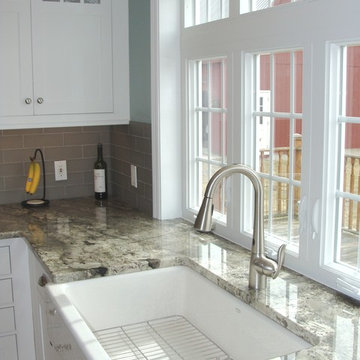
Inspiration for a mid-sized farmhouse l-shaped light wood floor open concept kitchen remodel in Boston with a farmhouse sink, beaded inset cabinets, white cabinets, granite countertops, brown backsplash, glass tile backsplash, stainless steel appliances and an island
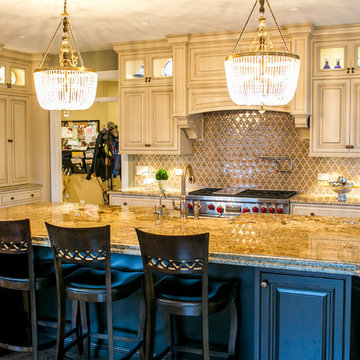
This elegant kitchen was designed for a busy family that loves to entertain. This 60 x 126'' island in Jupirana Persa granite provides ample room for preparing and entertaining. The beautiful oval glass bead light fixtures are "Kendall Empire" and are classic lights with a contemporary shape. The "Arabasque" mosaic stoneware is a gorgeous back-splash, highlighting the 60'' hood. The cabinetry provides plenty of storage, including a pantry, 39'' drawers for pot and dish storage, and two large pull-outs flanking the sub-zero refrigerator with integrated panels, to name a few.
Photos: Marcello Rodarte
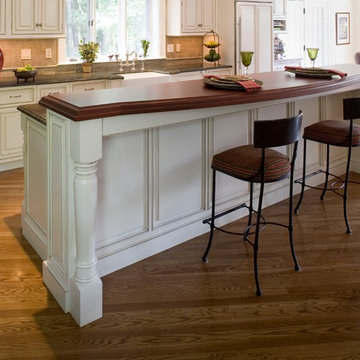
Open concept kitchen - large traditional u-shaped medium tone wood floor open concept kitchen idea in Boston with a farmhouse sink, beaded inset cabinets, distressed cabinets, granite countertops, paneled appliances, brown backsplash, glass tile backsplash and an island
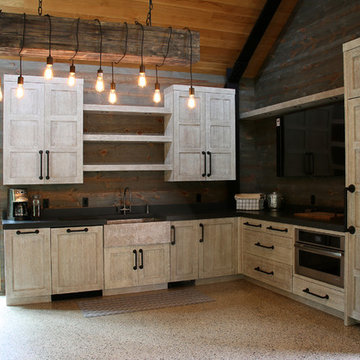
Builder: Ron Wassenaar Builder.
Kitchen and Cabinetry Design: TruKitchens.
Cabinets: Grabill Cabinetry - Full Overlay Hampshire Style Door with a Custom Finish on Rift Oak.
Countertops: Hard Topix - Black 200 Grind Concrete Counters.
Appliances: Bekins Appliances - Sub-Zero Refrigerator and Ice Maker, Jenn-Air Microwave Oven.
Photos: Jem Images, Jenn Couture
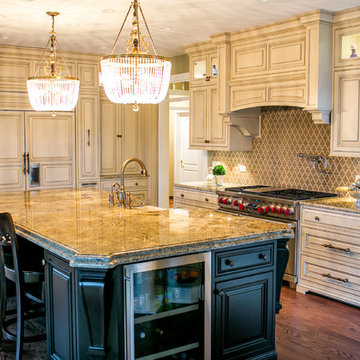
This elegant kitchen was designed for a busy family that loves to entertain. This 60 x 126'' island in Jupirana Persa granite provides ample room for preparing and entertaining. The beautiful oval glass bead light fixtures are "Kendall Empire" and are classic lights with a contemporary shape. The "Arabasque" mosaic stoneware is a gorgeous back-splash, highlighting the 60'' hood. The cabinetry provides plenty of storage, including a pantry, 39'' drawers for pot and dish storage, and two large pull-outs flanking the sub-zero refrigerator with integrated panels, to name a few.
Photos: Marcello Rodarte
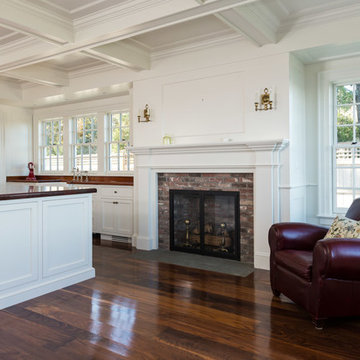
Tyra Pacheco
Open concept kitchen - large u-shaped medium tone wood floor open concept kitchen idea in Boston with a farmhouse sink, beaded inset cabinets, white cabinets, wood countertops, brown backsplash, subway tile backsplash and an island
Open concept kitchen - large u-shaped medium tone wood floor open concept kitchen idea in Boston with a farmhouse sink, beaded inset cabinets, white cabinets, wood countertops, brown backsplash, subway tile backsplash and an island
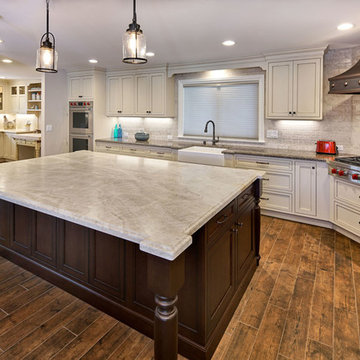
Mark Pinkerton VI 360
Huge elegant l-shaped porcelain tile open concept kitchen photo in San Francisco with a farmhouse sink, beaded inset cabinets, white cabinets, granite countertops, brown backsplash, stainless steel appliances, an island and subway tile backsplash
Huge elegant l-shaped porcelain tile open concept kitchen photo in San Francisco with a farmhouse sink, beaded inset cabinets, white cabinets, granite countertops, brown backsplash, stainless steel appliances, an island and subway tile backsplash
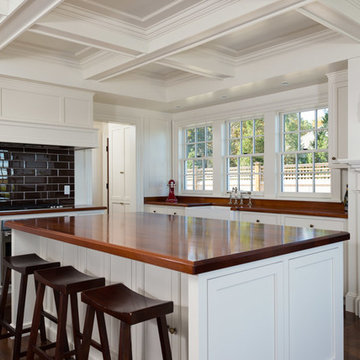
Tyra Pacheco
Large u-shaped medium tone wood floor open concept kitchen photo in Boston with a farmhouse sink, beaded inset cabinets, white cabinets, wood countertops, brown backsplash, subway tile backsplash, white appliances and an island
Large u-shaped medium tone wood floor open concept kitchen photo in Boston with a farmhouse sink, beaded inset cabinets, white cabinets, wood countertops, brown backsplash, subway tile backsplash, white appliances and an island
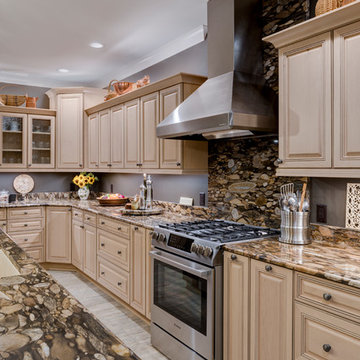
This impeccably designed and decorated Craftsman Home rests perfectly amidst the Sweetest Maple Trees in Western North Carolina. The beautiful exterior finishes convey warmth and charm. The White Oak arched front door gives a stately entry. Open Concept Living provides an airy feel and flow throughout the home. This luxurious kitchen captives with stunning Indian Rock Granite and a lovely contrast of colors. The Master Bath has a Steam Shower enveloped with solid slabs of gorgeous granite, a jetted tub with granite surround and his & hers vanity’s. The living room enchants with an alluring granite hearth, mantle and surround fireplace. Our team of Master Carpenters built the intricately detailed and functional Entertainment Center Built-Ins and a Cat Door Entrance. The large Sunroom with the EZE Breeze Window System is a great place to relax. Cool breezes can be enjoyed in the summer with the window system open and heat is retained in the winter with the windows closed.
Open Concept Kitchen with a Farmhouse Sink, Beaded Inset Cabinets and Brown Backsplash Ideas
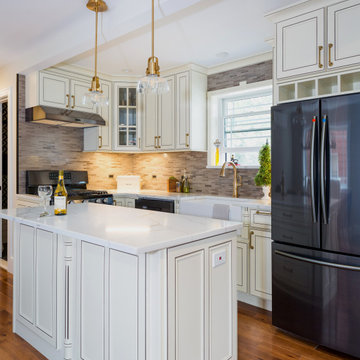
Open concept kitchen - small modern l-shaped medium tone wood floor and brown floor open concept kitchen idea in New York with a farmhouse sink, beaded inset cabinets, white cabinets, marble countertops, brown backsplash, matchstick tile backsplash, black appliances, an island and white countertops
1





