Large Kitchen with Stainless Steel Countertops Ideas
Refine by:
Budget
Sort by:Popular Today
641 - 660 of 3,158 photos
Item 1 of 3
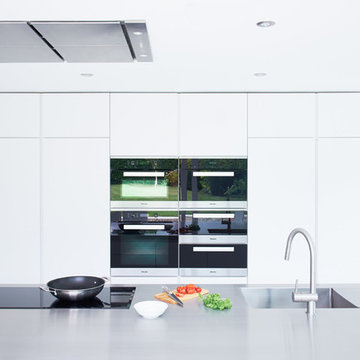
Stunning contemporary minimalist kitchen by Luxmoore and Co with bespoke stainless steel worktop featuring inset induction hob, sink and drainer. Interior made from character English oak with dovetail joint drawers.

Open concept kitchen - large industrial galley dark wood floor, brown floor and wood ceiling open concept kitchen idea in Other with an integrated sink, open cabinets, distressed cabinets, stainless steel countertops, beige backsplash, subway tile backsplash, stainless steel appliances and an island
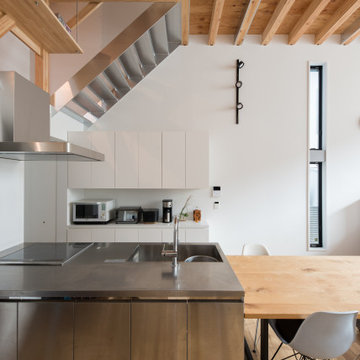
Open concept kitchen - large contemporary galley medium tone wood floor, beige floor and exposed beam open concept kitchen idea in Tokyo with an integrated sink, flat-panel cabinets, stainless steel cabinets, stainless steel countertops, white backsplash, black appliances, a peninsula and white countertops
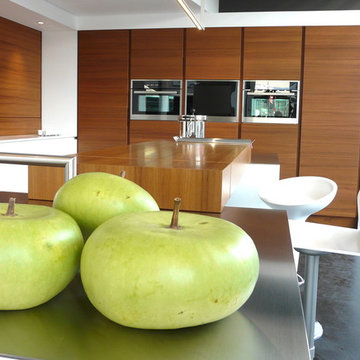
Réalisation dans un LOFT d'une cuisine Moderne laqué et bois précieux par ESPACE 33©
Meubles colonnes et meuble Bar-lift encastré dans des caissons laqué blanc
Un îlot central composé d'un plan en bois massif en suspension sur 2 cubes laqués recouvert d'un plan de travail en inox massif de 5 mm
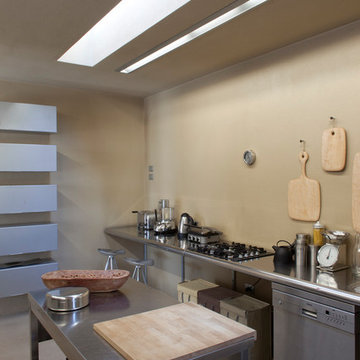
cucina
Inspiration for a large contemporary concrete floor and beige floor open concept kitchen remodel in Turin with an integrated sink, flat-panel cabinets, stainless steel cabinets, stainless steel countertops, stainless steel appliances, no island and beige countertops
Inspiration for a large contemporary concrete floor and beige floor open concept kitchen remodel in Turin with an integrated sink, flat-panel cabinets, stainless steel cabinets, stainless steel countertops, stainless steel appliances, no island and beige countertops
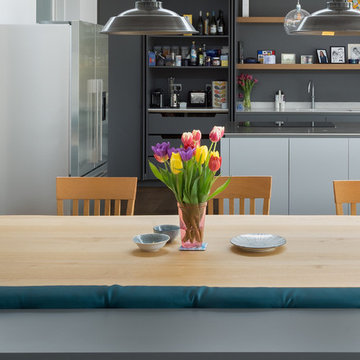
46 Photography
Example of a large trendy single-wall medium tone wood floor open concept kitchen design in London with a double-bowl sink, flat-panel cabinets, gray cabinets, stainless steel countertops, stainless steel appliances and two islands
Example of a large trendy single-wall medium tone wood floor open concept kitchen design in London with a double-bowl sink, flat-panel cabinets, gray cabinets, stainless steel countertops, stainless steel appliances and two islands
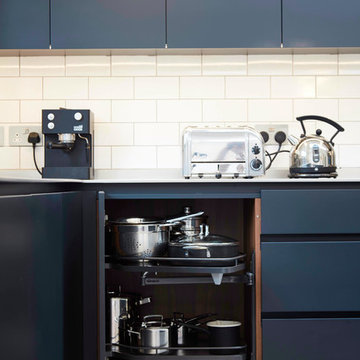
Polly Tootal
Open concept kitchen - large contemporary l-shaped gray floor open concept kitchen idea in London with a double-bowl sink, flat-panel cabinets, blue cabinets, stainless steel countertops, white backsplash, subway tile backsplash, paneled appliances and an island
Open concept kitchen - large contemporary l-shaped gray floor open concept kitchen idea in London with a double-bowl sink, flat-panel cabinets, blue cabinets, stainless steel countertops, white backsplash, subway tile backsplash, paneled appliances and an island
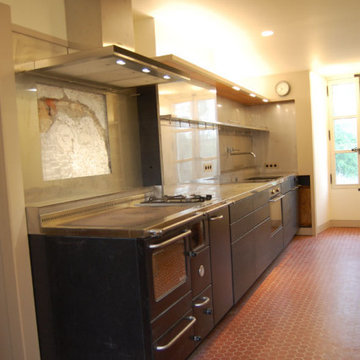
Réalisation sur mesure d'un aménagement de cuisine, menuiserie chêne avec finition noir bitume, tiroirs à l'anglaise sans poignée, plan de travail et crédence tout inox, raccord électrique et plomberie.
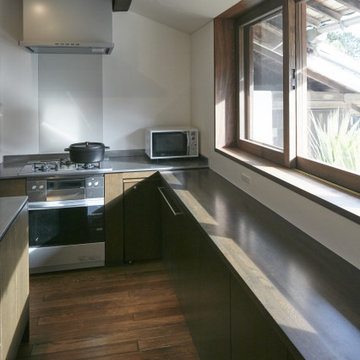
シンプルなスタイルでオーダーキッチンとし、内装のイメージと調和させています。
Inspiration for a large l-shaped dark wood floor, brown floor and exposed beam open concept kitchen remodel in Other with an integrated sink, beaded inset cabinets, brown cabinets, stainless steel countertops, colored appliances and an island
Inspiration for a large l-shaped dark wood floor, brown floor and exposed beam open concept kitchen remodel in Other with an integrated sink, beaded inset cabinets, brown cabinets, stainless steel countertops, colored appliances and an island
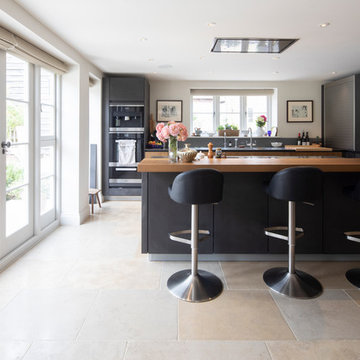
Kitchen breakfast area
Example of a large classic l-shaped limestone floor and pink floor eat-in kitchen design in Hampshire with an integrated sink, flat-panel cabinets, dark wood cabinets, stainless steel countertops, gray backsplash, stone tile backsplash, stainless steel appliances, an island and gray countertops
Example of a large classic l-shaped limestone floor and pink floor eat-in kitchen design in Hampshire with an integrated sink, flat-panel cabinets, dark wood cabinets, stainless steel countertops, gray backsplash, stone tile backsplash, stainless steel appliances, an island and gray countertops
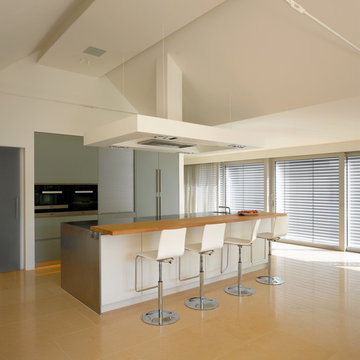
Roundhouse Shark painted matt lacquer bespoke kitchen in Farrow & Ball Pigeon with alternate front finish in Fired Earth Canvas. Worktops in stainless steel with built-in prep sink, Sharknose Corian Private Grey and a Wholestave White European Oak breakfast bar. Tall Metro cabinets painted in Farrow & Ball Pigeon with a matt lacquer finish and tambour door. Shark handleless furniture painted in Farrow & Ball Old White with a matt lacquer finish on the island and sink run. Photography by Nick Kane.
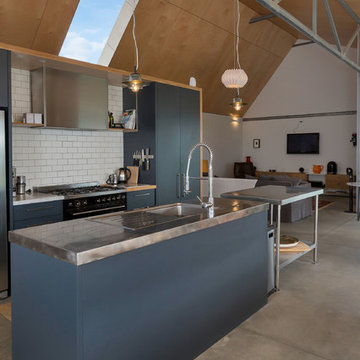
Inspiration for a large contemporary single-wall concrete floor and gray floor open concept kitchen remodel in Auckland with a drop-in sink, flat-panel cabinets, blue cabinets, stainless steel countertops, subway tile backsplash, stainless steel appliances and an island
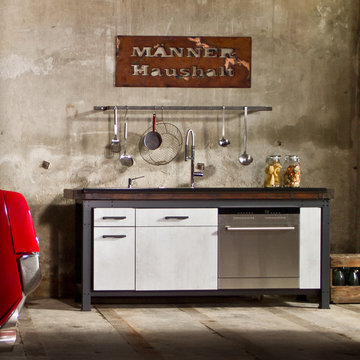
Kücheninsel im Industrie Look mit Stahlgestell und Betonfronten.
Example of a large urban single-wall concrete floor and gray floor open concept kitchen design in Munich with an integrated sink, gray cabinets, stainless steel countertops, stainless steel appliances, an island and brown countertops
Example of a large urban single-wall concrete floor and gray floor open concept kitchen design in Munich with an integrated sink, gray cabinets, stainless steel countertops, stainless steel appliances, an island and brown countertops
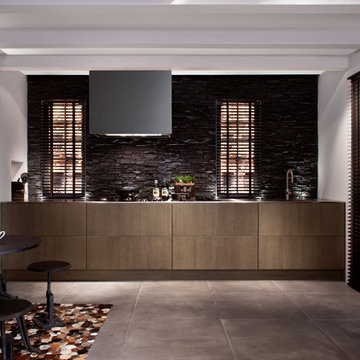
Eat-in kitchen - large traditional single-wall ceramic tile eat-in kitchen idea in Munich with flat-panel cabinets, brown cabinets, stainless steel countertops, brown backsplash, black appliances and no island
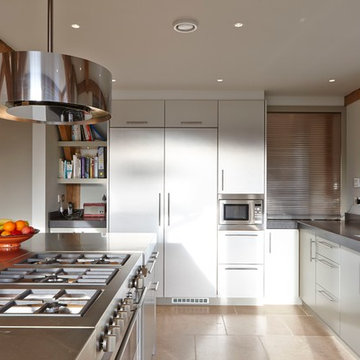
Fabulous contemporary green oak cottage
Kitchen - large contemporary limestone floor kitchen idea in Berkshire with a double-bowl sink, flat-panel cabinets, white cabinets, stainless steel countertops, stainless steel appliances and an island
Kitchen - large contemporary limestone floor kitchen idea in Berkshire with a double-bowl sink, flat-panel cabinets, white cabinets, stainless steel countertops, stainless steel appliances and an island
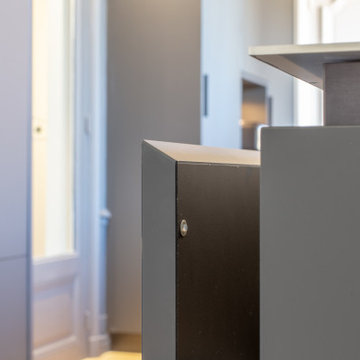
La parfaite alliance de l'ancien et du moderne avec cette cuisine MAXIMA 2.2 de chez Cesar installée dans un appartement de type haussmannien entièrement rénové.
Modèle Maxima 2.2 de chez Cesar avec façades biseautées à 30° en Fenix Noir.
Le plan de travail est en inox vibré de chez Barazza pleine masse 1cm.
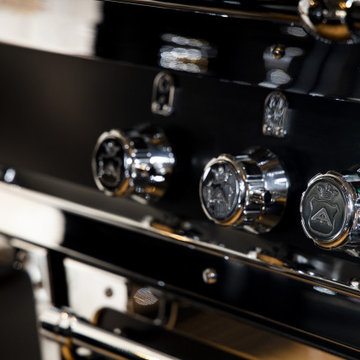
The lower part consists of an electric oven and a dishwasher. Above the entire cooking block, a professional extraction hood and an elegant copper pediment graced with the Florentine fleur-de-lis and two practical brass shelves for pots. An island stands at the heart of the kitchen, topped with a refined stone counter and two washbasins with faucets, both entirely in burnished brass. Two dishwashers are nestled in the lower section of the island alongside drawers and storage space. On the shorter side of the island, space has been allocated for stools to encourage quality time together during food preparation. The right side of the
kitchen features a signature wall with hand-decorated wooden cornices and masonry, in addition to a set of
built-in appliances, including a refrigerator, freezer, microwave oven, blast chiller, and a sous-vide machine.
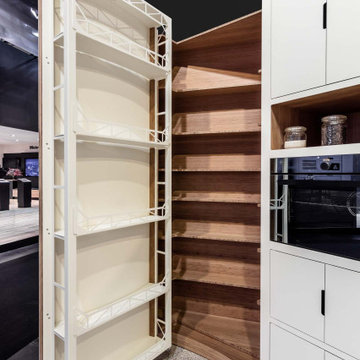
Cuisine toute hauteur courbe. Porte de garde-manger avec rangement, portes fines, électroménager intégré. Acier blanc, bambou et plan de travail inox brossé.
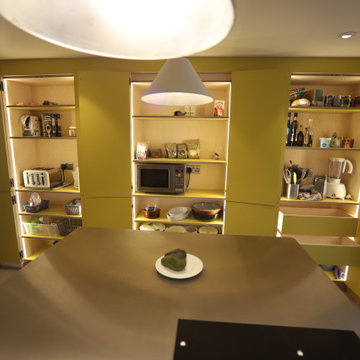
Large minimalist l-shaped concrete floor and beige floor eat-in kitchen photo in London with flat-panel cabinets, green cabinets, stainless steel countertops and an island
Large Kitchen with Stainless Steel Countertops Ideas
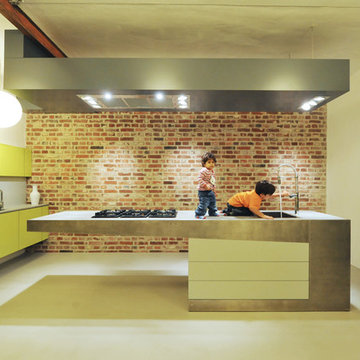
Werkbank
Mueble como isla central de una cocina. Un marco de plancha de acero inoxidable integra, fuegos, pica, cajones y un alerón como barra para comensales. El sobre es de microcemento.
33





