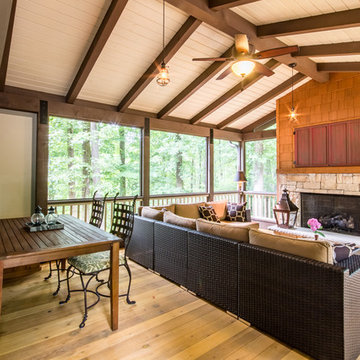Large Porch Ideas
Refine by:
Budget
Sort by:Popular Today
21 - 40 of 1,204 photos
Item 1 of 3
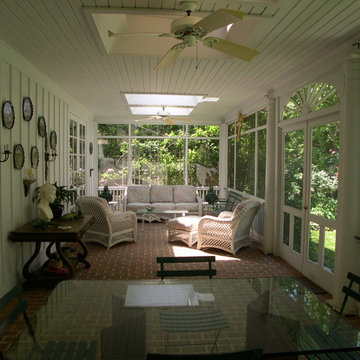
Frank van der Kemp
This is an example of a large traditional back porch design in DC Metro.
This is an example of a large traditional back porch design in DC Metro.
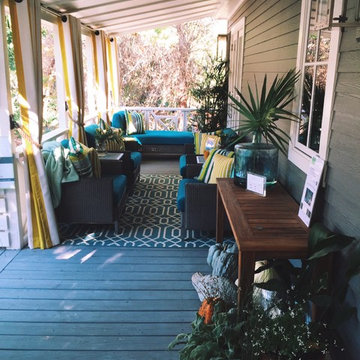
Trim: Benjamin Moore White Heron OC-57
Siding: Chelsea Gray HC-168
This is an example of a large eclectic front porch design in Miami with decking and a roof extension.
This is an example of a large eclectic front porch design in Miami with decking and a roof extension.
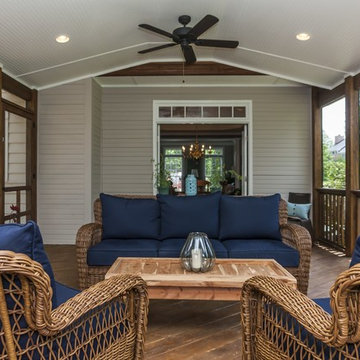
Enjoy the outdoors either in the comfort of a screened in porch or in a spacious deck.
Large elegant screened-in back porch photo in Raleigh with a roof extension
Large elegant screened-in back porch photo in Raleigh with a roof extension
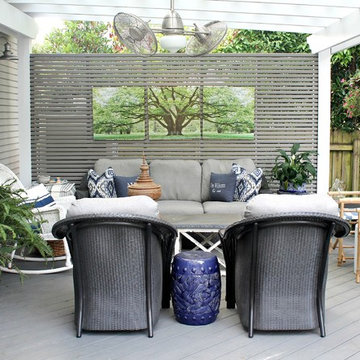
Inspiration for a large craftsman back porch remodel in New Orleans with decking and a pergola
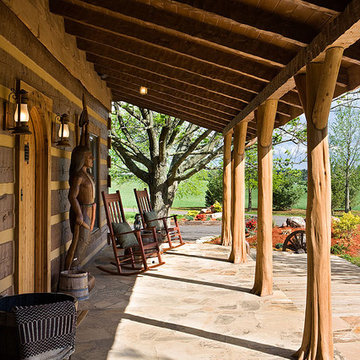
Roger Wade photography
Large elegant stone front porch photo in Nashville with a roof extension
Large elegant stone front porch photo in Nashville with a roof extension
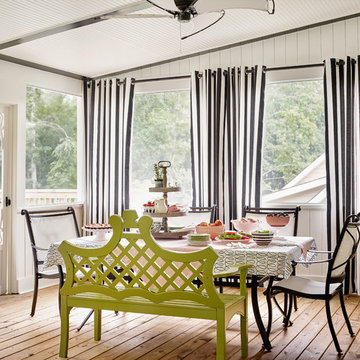
The existing deck did not get used because of the hot afternoon sun so they decided to build a screened in porch primarily as an entertaining and dining space.
A lot of research was done to make sure "outdoor" products were used that would stand the test of time and not get damaged by the elements.
The porch was enlarged from the original deck and is 16' x 28' and serves as a lounging and dining area. A key component was making the porch look like it was a part of the house.
We used black paint on the doors, window frames and trim for high contrast and personality to the space.
Pressure treated wood was used for the decking. The ceiling was constructed with headboard and 1 x 6 inch trim to look like beams. Adding the trim to the top and painting the molding black gave the room an interesting design detail.
The interior wood underneath the screens is yellow pine in a tongue and groove design and is chair-rail height to provide a child safe wall. The screens were installed from the inside so maintenance would be easy from the inside and would avoid having to get on a ladder for any repairs.
Photo Credit: Emily Followill Photography
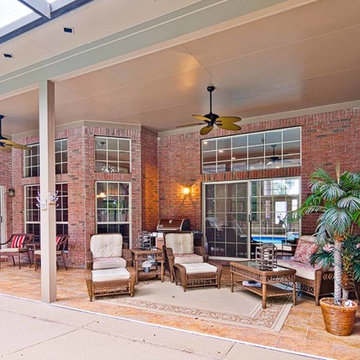
Rick Farmer Photography
Inspiration for a large timeless tile screened-in back porch remodel in Jacksonville with a roof extension
Inspiration for a large timeless tile screened-in back porch remodel in Jacksonville with a roof extension
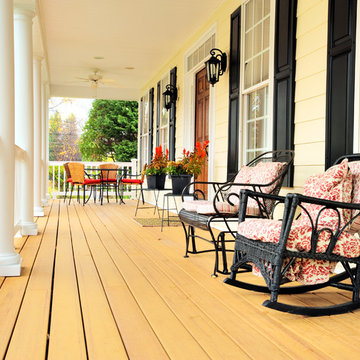
This porch is great for inviting people over and enjoying a nice night relaxing together.
Inspiration for a large timeless front porch remodel in Detroit with a roof extension
Inspiration for a large timeless front porch remodel in Detroit with a roof extension
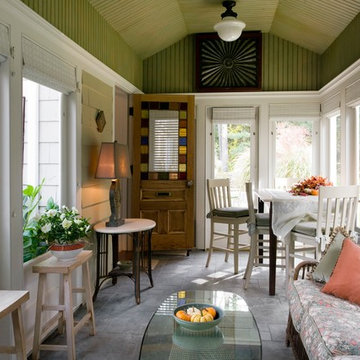
Eric Roth Photography
Inspiration for a large timeless tile screened-in back porch remodel in Boston with a roof extension
Inspiration for a large timeless tile screened-in back porch remodel in Boston with a roof extension
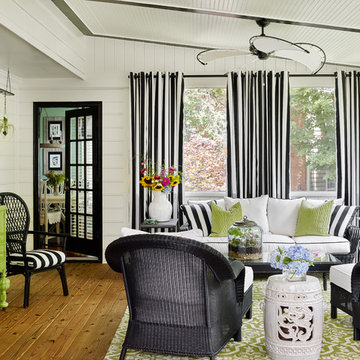
The existing deck did not get used because of the hot afternoon sun so they decided to build a screened in porch primarily as an entertaining and dining space.
A lot of research was done to make sure "outdoor" products were used that would stand the test of time and not get damaged by the elements.
The porch was enlarged from the original deck and is 16' x 28' and serves as a lounging and dining area. A key component was making the porch look like it was a part of the house.
We used black paint on the doors, window frames and trim for high contrast and personality to the space.
Pressure treated wood was used for the decking. The ceiling was constructed with headboard and 1 x 6 inch trim to look like beams. Adding the trim to the top and painting the molding black gave the room an interesting design detail.
The interior wood underneath the screens is yellow pine in a tongue and groove design and is chair-rail height to provide a child safe wall. The screens were installed from the inside so maintenance would be easy from the inside and would avoid having to get on a ladder for any repairs.
Photo Credit: Emily Followill Photography
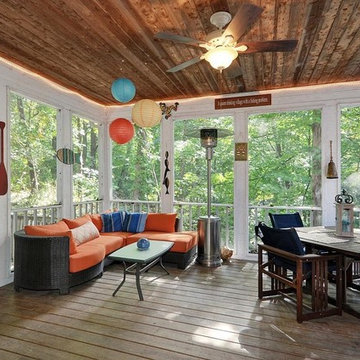
Photo By: Bill Alexander
Inspiration for a large rustic screened-in back porch remodel in Milwaukee with decking and a roof extension
Inspiration for a large rustic screened-in back porch remodel in Milwaukee with decking and a roof extension
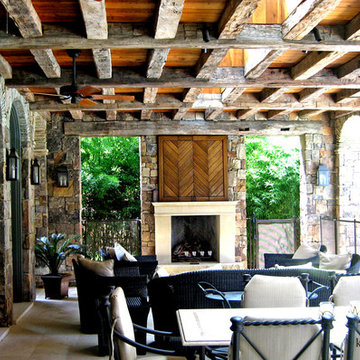
Loggia with cozy fireplace and hidden TV
Inspiration for a large timeless stone back porch remodel in Dallas with a fire pit and a roof extension
Inspiration for a large timeless stone back porch remodel in Dallas with a fire pit and a roof extension
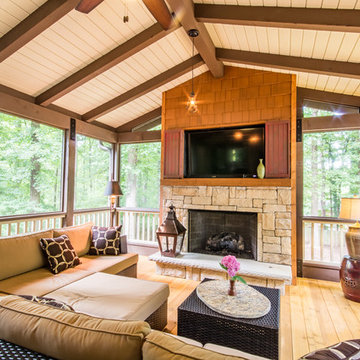
Inspiration for a large southwestern back porch remodel in Atlanta with a roof extension
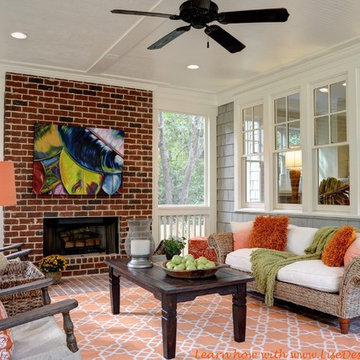
Creating an outdoor seating area for entertaining requires placing the furniture in a way to encourage conversation and comfort.
Inspiration for a large craftsman brick screened-in back porch remodel in Atlanta with a roof extension
Inspiration for a large craftsman brick screened-in back porch remodel in Atlanta with a roof extension
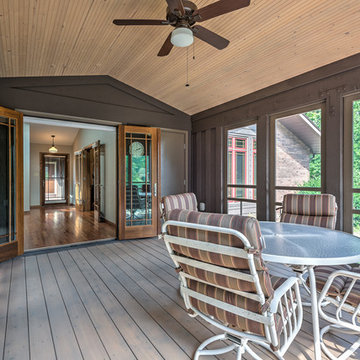
French doors open to cedar bead board ceilings that line a enclosed screened porch area. All natural materials, colors and textures are used to infuse nature and indoor living into one.
Buras Photography
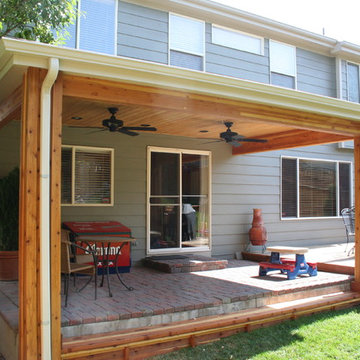
Stone Draft Homes
Large classic back porch idea in Denver with a roof extension
Large classic back porch idea in Denver with a roof extension
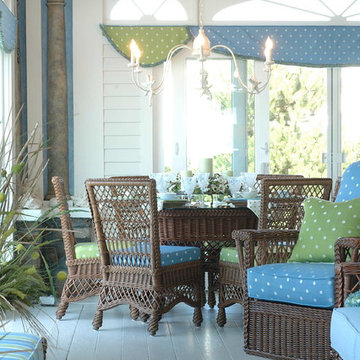
Porch overlooking the Atlantic Ocean in York, ME
Large beach style screened-in back porch idea in Portland Maine with decking and a roof extension
Large beach style screened-in back porch idea in Portland Maine with decking and a roof extension
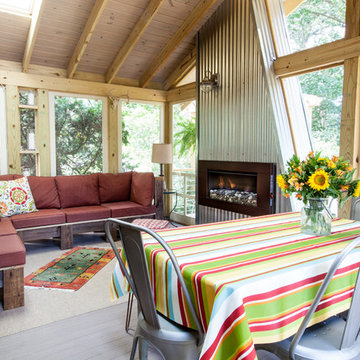
Marigold Photography
Large transitional screened-in back porch photo in DC Metro with decking and a roof extension
Large transitional screened-in back porch photo in DC Metro with decking and a roof extension
Large Porch Ideas
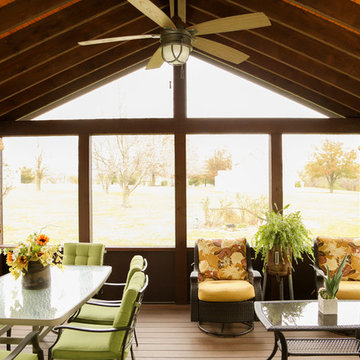
Rough cedar post and beams were used to construct this 16' x 16' screened in porch. Azek Acacia decking was installed along with Screeneze screen system. Car siding was pre-stained and installed on top of the ceiling joists.
2






