Laundry Room with a Drop-In Sink and Green Cabinets Ideas
Refine by:
Budget
Sort by:Popular Today
61 - 80 of 128 photos
Item 1 of 3

Laundry room's are one of the most utilized spaces in the home so it's paramount that the design is not only functional but characteristic of the client. To continue with the rustic farmhouse aesthetic, we wanted to give our client the ability to walk into their laundry room and be happy about being in it. Custom laminate cabinetry in a sage colored green pairs with the green and white landscape scene wallpaper on the ceiling. To add more texture, white square porcelain tiles are on the sink wall, while small bead board painted green to match the cabinetry is on the other walls. The large sink provides ample space to wash almost anything and the brick flooring is a perfect touch of utilitarian that the client desired.
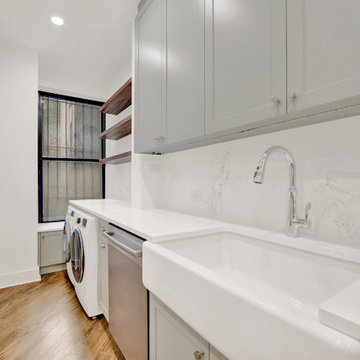
Gut renovation of a stately brownstone constructed in 1901 and located on one of the most desirable blocks in Park Slope's historic district. The main floor features beautiful decorative fireplace mantels, ornamental plasterwork ceilings, and original parquet hardwood floors that spread throughout the expansive living/dining area. This fully renovated brownstone boasts a new chef's kitchen complete with Caesarstone countertops and top-of-the-line stainless steel appliances, including an NXR gas range, Bosch dishwasher, and Miele refrigerator. A glazed Moroccan tile backsplash and custom cabinetry bring the space together. The home was also renovated to include a washer/dryer and central A/C.

Home to a large family, the brief for this laundry in Brighton was to incorporate as much storage space as possible. Our in-house Interior Designer, Jeyda has created a galley style laundry with ample storage without having to compromise on style.
We also designed and renovated the powder room. The floor plan of the powder room was left unchanged and the focus was directed at refreshing the space. The green slate vanity ties the powder room to the laundry, creating unison within this beautiful South-East Melbourne home. With brushed nickel features and an arched mirror, Jeyda has left us swooning over this timeless and luxurious bathroom

The stylish and function laundry & mudroom space in the Love Shack TV project. This room performs double duties with an area to house coats and shoes with direct access to the outdoor spaces and full laundry facilities. Featuring a custom Slimline Shaker door profile by LTKI painted in Dulux 'Bottle Brush' matt finish perfectly paired with leather cabinet pulls and hooks from MadeMeasure.
Designed By: Rex Hirst
Photographed By: Tim Turner
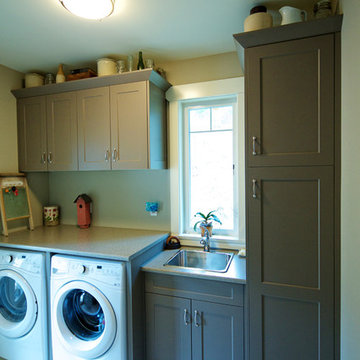
Example of a mid-sized classic single-wall porcelain tile dedicated laundry room design in Vancouver with a drop-in sink, shaker cabinets, green cabinets, laminate countertops, green walls and a side-by-side washer/dryer

Lorenzo Yenko
Dedicated laundry room - traditional single-wall dark wood floor and brown floor dedicated laundry room idea in Toronto with a drop-in sink, recessed-panel cabinets, green cabinets, a side-by-side washer/dryer and white countertops
Dedicated laundry room - traditional single-wall dark wood floor and brown floor dedicated laundry room idea in Toronto with a drop-in sink, recessed-panel cabinets, green cabinets, a side-by-side washer/dryer and white countertops

Dans cet appartement familial de 150 m², l’objectif était de rénover l’ensemble des pièces pour les rendre fonctionnelles et chaleureuses, en associant des matériaux naturels à une palette de couleurs harmonieuses.
Dans la cuisine et le salon, nous avons misé sur du bois clair naturel marié avec des tons pastel et des meubles tendance. De nombreux rangements sur mesure ont été réalisés dans les couloirs pour optimiser tous les espaces disponibles. Le papier peint à motifs fait écho aux lignes arrondies de la porte verrière réalisée sur mesure.
Dans les chambres, on retrouve des couleurs chaudes qui renforcent l’esprit vacances de l’appartement. Les salles de bain et la buanderie sont également dans des tons de vert naturel associés à du bois brut. La robinetterie noire, toute en contraste, apporte une touche de modernité. Un appartement où il fait bon vivre !
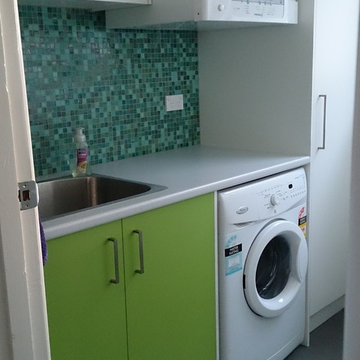
This laundry is adjacent to a bright bathroom so the colour scheme is repeated. Bright green cabinet doors, mosaic tiles as used in the bathroom shampoo niche and white cabinets used as a calming contrast. Laminate bench is sturdy for the laundry and the tall broom cupboard holds, vacuum and ironing board as well.
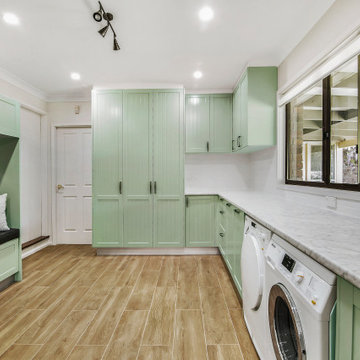
Inspiration for a transitional l-shaped porcelain tile and brown floor utility room remodel in Sydney with shaker cabinets, green cabinets, laminate countertops, gray walls, a side-by-side washer/dryer and a drop-in sink

Lovely tongue & groove farmhouse doors with black knobs. Benchtop is Caesarstone Fresh Concrete.
Laundry room - country laundry room idea in Perth with a drop-in sink, louvered cabinets, green cabinets, quartz countertops, multicolored walls, a side-by-side washer/dryer and gray countertops
Laundry room - country laundry room idea in Perth with a drop-in sink, louvered cabinets, green cabinets, quartz countertops, multicolored walls, a side-by-side washer/dryer and gray countertops
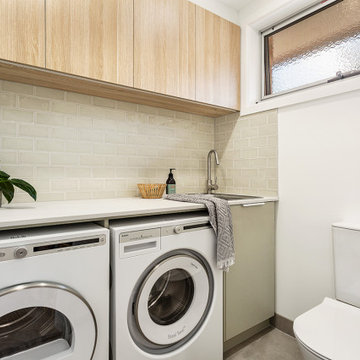
Small trendy single-wall ceramic tile utility room photo in Melbourne with a drop-in sink, flat-panel cabinets, green cabinets, quartz countertops and gray countertops
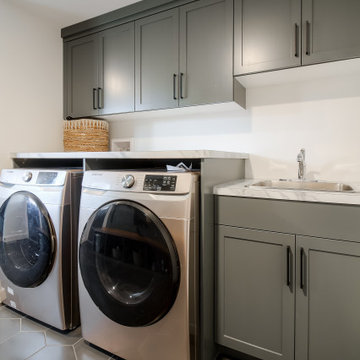
Utility room - mid-sized mid-century modern galley ceramic tile and gray floor utility room idea in Calgary with a drop-in sink, shaker cabinets, green cabinets, quartzite countertops, white walls, a side-by-side washer/dryer and white countertops
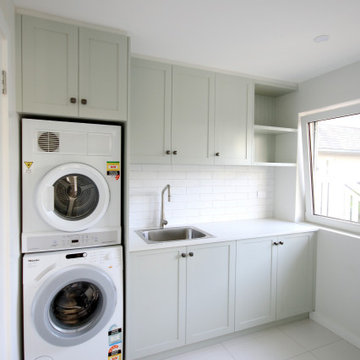
MODERN COASTAL
- Custom shaker 'pale green' cabinetry in a 'satin' finish
- Feature vertical 'saw cut' panelling
- Black olive knobs
- White 'subway' tiled splashback
- Caesarstone 'Organic White' benchtop
- Blum hardware
Sheree Bounassif, kitchens by Emanuel
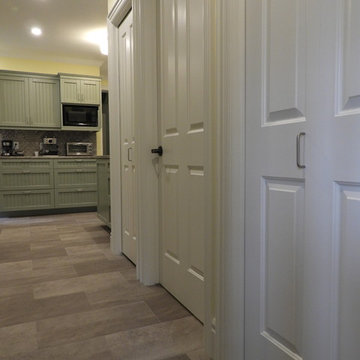
Utility room - small cottage galley vinyl floor and gray floor utility room idea in Toronto with a drop-in sink, beaded inset cabinets, green cabinets, laminate countertops, yellow walls, a side-by-side washer/dryer and gray countertops

We are regenerating for a better future. And here is how.
Kite Creative – Renewable, traceable, re-useable and beautiful kitchens
We are designing and building contemporary kitchens that are environmentally and sustainably better for you and the planet. Helping to keep toxins low, improve air quality, and contribute towards reducing our carbon footprint.
The heart of the house, the kitchen, really can look this good and still be sustainable, ethical and better for the planet.
In our first commission with Greencore Construction and Ssassy Property, we’ve delivered an eco-kitchen for one of their Passive House properties, using over 75% sustainable materials
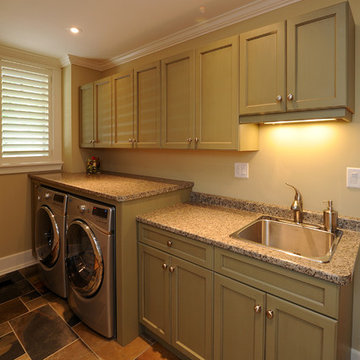
Everimages.ca
Inspiration for a craftsman galley slate floor dedicated laundry room remodel in Toronto with a drop-in sink, shaker cabinets, green cabinets, quartz countertops and a side-by-side washer/dryer
Inspiration for a craftsman galley slate floor dedicated laundry room remodel in Toronto with a drop-in sink, shaker cabinets, green cabinets, quartz countertops and a side-by-side washer/dryer
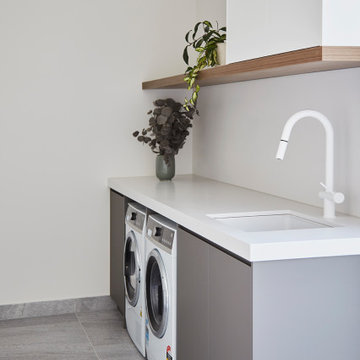
Dedicated laundry room - mid-sized contemporary galley ceramic tile and gray floor dedicated laundry room idea in Melbourne with a drop-in sink, green cabinets, white backsplash, porcelain backsplash, white walls, a side-by-side washer/dryer and white countertops
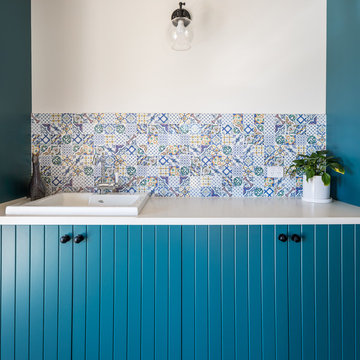
Lovely tongue & groove farmhouse doors with black knobs. Benchtop is Caesarstone Fresh Concrete.
Farmhouse laundry room photo in Perth with a drop-in sink, louvered cabinets, green cabinets, quartz countertops, multicolored walls, a side-by-side washer/dryer and gray countertops
Farmhouse laundry room photo in Perth with a drop-in sink, louvered cabinets, green cabinets, quartz countertops, multicolored walls, a side-by-side washer/dryer and gray countertops
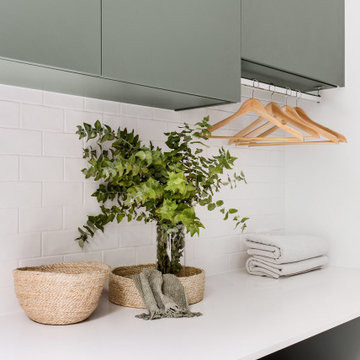
Home to a large family, the brief for this laundry in Brighton was to incorporate as much storage space as possible. Our in-house Interior Designer, Jeyda has created a galley style laundry with ample storage without having to compromise on style.
Laundry Room with a Drop-In Sink and Green Cabinets Ideas
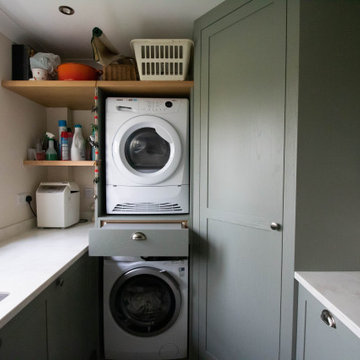
Inspiration for a timeless u-shaped ceramic tile and gray floor utility room remodel in Oxfordshire with a drop-in sink, shaker cabinets, green cabinets, solid surface countertops, white walls, a stacked washer/dryer and white countertops
4





