Laundry Room with an Utility Sink and Shaker Cabinets Ideas
Refine by:
Budget
Sort by:Popular Today
61 - 80 of 512 photos

With the large addition, we designed a 2nd floor laundry room at the start of the main suite. Located in between all the bedrooms and bathrooms, this room's function is a 10 out of 10. We added a sink and plenty of cabinet storage. Not seen is a closet on the other wall that holds the iron and other larger items.

Laundry/ Mud Room Combination in a busy Colonial home.
Mid-sized cottage dedicated laundry room photo in New York with an utility sink, shaker cabinets, blue cabinets, quartz countertops, white walls, a side-by-side washer/dryer and white countertops
Mid-sized cottage dedicated laundry room photo in New York with an utility sink, shaker cabinets, blue cabinets, quartz countertops, white walls, a side-by-side washer/dryer and white countertops
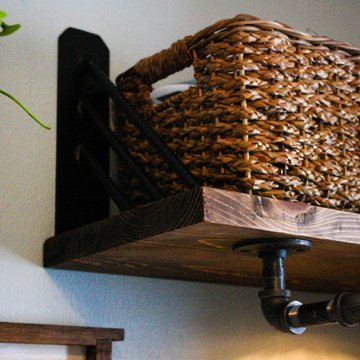
After removing an old hairdresser's sink, this laundry was a blank slate.
Needs; cleaning cabinet, utility sink, laundry sorting.
Custom cabinets were made to fit the space including shelves for laundry baskets, a deep utility sink, and additional storage space underneath for cleaning supplies. The tall closet cabinet holds brooms, mop, and vacuums. A decorative shelf adds a place to hang dry clothes and an opportunity for a little extra light. A fun handmade sign was added to lighten the mood in an otherwise solely utilitarian space.
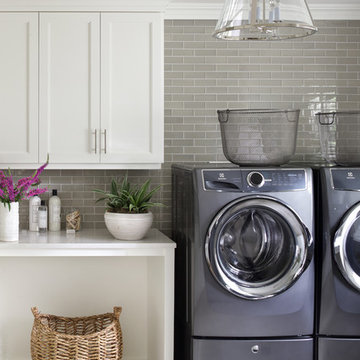
Large elegant u-shaped ceramic tile and gray floor dedicated laundry room photo in New York with an utility sink, shaker cabinets, white cabinets, quartz countertops, gray walls, a side-by-side washer/dryer and white countertops
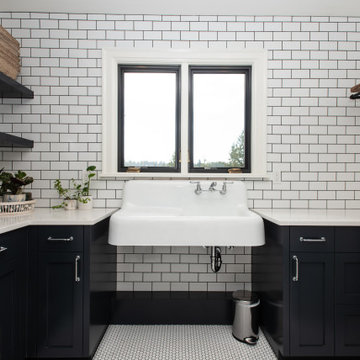
Laundry room with dark cabinets
Example of a mid-sized classic u-shaped white floor laundry room design in Portland with shaker cabinets, black cabinets, an utility sink, white backsplash, stone slab backsplash, white walls, a stacked washer/dryer and white countertops
Example of a mid-sized classic u-shaped white floor laundry room design in Portland with shaker cabinets, black cabinets, an utility sink, white backsplash, stone slab backsplash, white walls, a stacked washer/dryer and white countertops
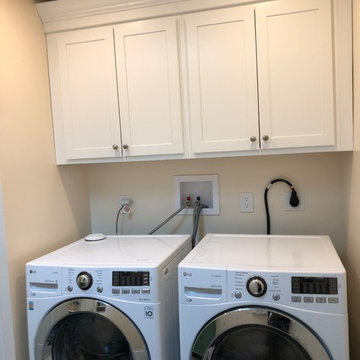
This was a full bathroom, but the jacuzzi tub was removed to make room for a laundry area. There were custom sized laundry shelves added, along with cabinets above the washer and dryer for organization.
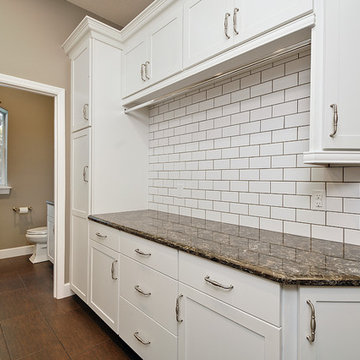
Rickie Agapito
Large transitional galley porcelain tile laundry room photo in Orlando with an utility sink, shaker cabinets, white cabinets, quartz countertops, beige walls and a side-by-side washer/dryer
Large transitional galley porcelain tile laundry room photo in Orlando with an utility sink, shaker cabinets, white cabinets, quartz countertops, beige walls and a side-by-side washer/dryer
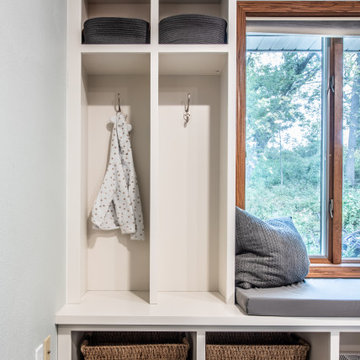
Utility room - large contemporary u-shaped vinyl floor utility room idea in Other with an utility sink, shaker cabinets, brown cabinets, laminate countertops, blue walls, a side-by-side washer/dryer and gray countertops
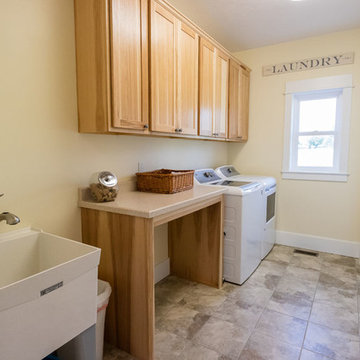
Mid-sized cottage galley porcelain tile and brown floor dedicated laundry room photo in Other with an utility sink, shaker cabinets, light wood cabinets, laminate countertops, white walls and a side-by-side washer/dryer
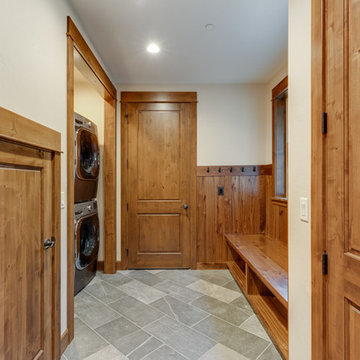
Inspiration for a large craftsman galley slate floor and gray floor utility room remodel in Other with an utility sink, shaker cabinets, dark wood cabinets, beige walls and a stacked washer/dryer

David Lauer
Inspiration for a farmhouse galley multicolored floor dedicated laundry room remodel in Denver with an utility sink, shaker cabinets, gray cabinets, a side-by-side washer/dryer, white countertops and gray walls
Inspiration for a farmhouse galley multicolored floor dedicated laundry room remodel in Denver with an utility sink, shaker cabinets, gray cabinets, a side-by-side washer/dryer, white countertops and gray walls
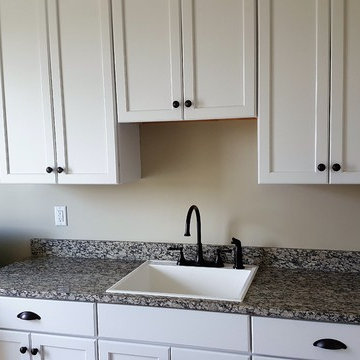
Example of a large single-wall light wood floor utility room design in Richmond with an utility sink, shaker cabinets, white cabinets, granite countertops, beige walls and a side-by-side washer/dryer
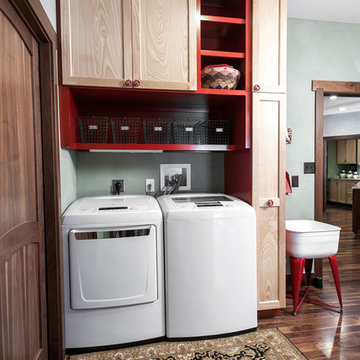
Inspiration for an eclectic medium tone wood floor laundry room remodel in St Louis with an utility sink, shaker cabinets, blue walls and a side-by-side washer/dryer
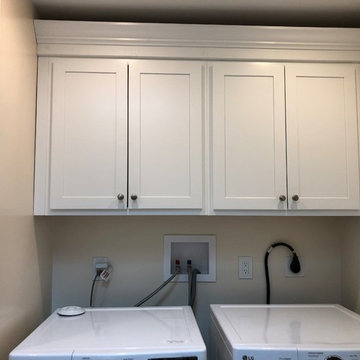
This was a full bathroom, but the jacuzzi tub was removed to make room for a laundry area. There were custom sized laundry shelves added, along with cabinets above the washer and dryer for organization.
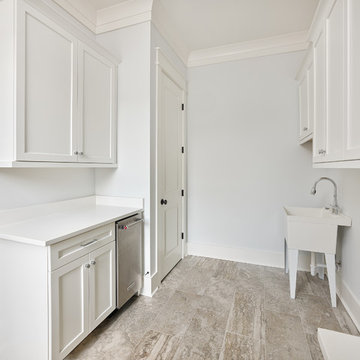
Farmhouse porcelain tile and multicolored floor dedicated laundry room photo in Charleston with an utility sink, shaker cabinets, white cabinets, quartz countertops and white countertops
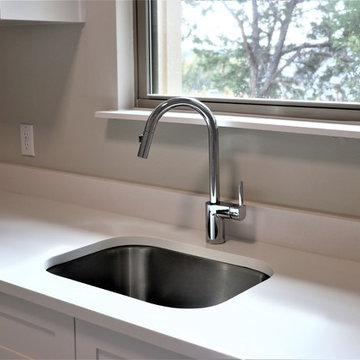
This home features a dedicated laundry/ mud room with a utility sink. The white cabinets with white quartz gives a clean, modern look.
Dedicated laundry room - contemporary l-shaped marble floor and multicolored floor dedicated laundry room idea in Austin with an utility sink, shaker cabinets, white cabinets, quartz countertops, gray walls and a side-by-side washer/dryer
Dedicated laundry room - contemporary l-shaped marble floor and multicolored floor dedicated laundry room idea in Austin with an utility sink, shaker cabinets, white cabinets, quartz countertops, gray walls and a side-by-side washer/dryer

Raise your hand if you’ve ever been torn between style and functionality ??
We’ve all been there! Since every room in your home serves a different purpose, it’s up to you to decide how you want to balance the beauty and practicality of the space. I know what you’re thinking, “Up to me? That sounds like a lot of pressure!”
Trust me, I’m getting anxious just thinking about putting together an entire house!? The good news is that our designers are pros at combining style and purpose to create a space that represents your uniqueness and actually functions well.
Chat with one of our designers and start planning your dream home today!
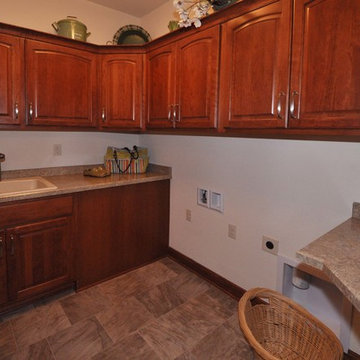
Detour Marketing, LLC
Mid-sized elegant l-shaped linoleum floor dedicated laundry room photo in Milwaukee with an utility sink, shaker cabinets, medium tone wood cabinets, laminate countertops, white walls and a side-by-side washer/dryer
Mid-sized elegant l-shaped linoleum floor dedicated laundry room photo in Milwaukee with an utility sink, shaker cabinets, medium tone wood cabinets, laminate countertops, white walls and a side-by-side washer/dryer
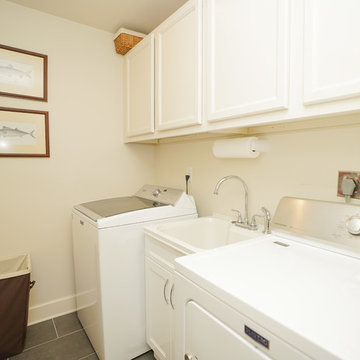
Newly renovated and expanded Laundry room
Christian Stewart Photography
Dedicated laundry room - large craftsman single-wall ceramic tile and gray floor dedicated laundry room idea in Other with an utility sink, shaker cabinets, white cabinets and beige walls
Dedicated laundry room - large craftsman single-wall ceramic tile and gray floor dedicated laundry room idea in Other with an utility sink, shaker cabinets, white cabinets and beige walls
Laundry Room with an Utility Sink and Shaker Cabinets Ideas

This was a full bathroom, but the jacuzzi tub was removed to make room for a laundry area. There were custom sized laundry shelves added, along with cabinets above the washer and dryer for organization.
4





