Laundry Room with Black Cabinets and Dark Wood Cabinets Ideas
Refine by:
Budget
Sort by:Popular Today
161 - 180 of 2,822 photos
Item 1 of 3
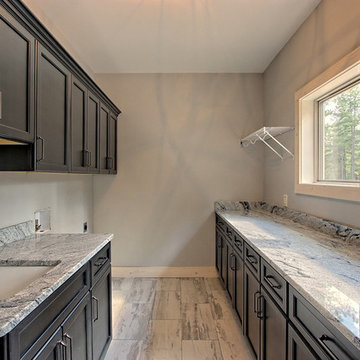
Kurtis Miller Photography
Example of a large arts and crafts galley ceramic tile and gray floor utility room design in Atlanta with an undermount sink, recessed-panel cabinets, black cabinets, granite countertops, gray walls and gray countertops
Example of a large arts and crafts galley ceramic tile and gray floor utility room design in Atlanta with an undermount sink, recessed-panel cabinets, black cabinets, granite countertops, gray walls and gray countertops
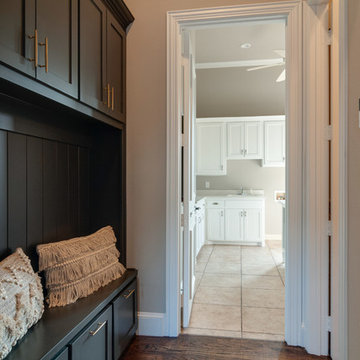
We replaced the flat wall hooks with a custom cabinet painted in a black tone with brushed gold hardware. The drawers are for shoes and the uppers for storage. In the laundry room we replaced the counter tops with engineered quartz and gave the cabinets a fresh coat of white paint. The flooring in the laundry room did not change.
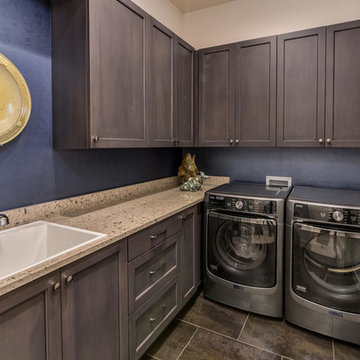
Dedicated laundry room - small rustic galley dedicated laundry room idea in Los Angeles with a drop-in sink, recessed-panel cabinets, dark wood cabinets, quartz countertops, blue walls and a side-by-side washer/dryer
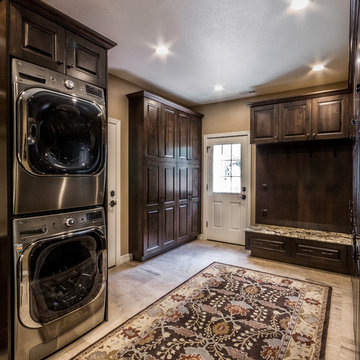
Ben Eyster
Example of a mid-sized classic l-shaped utility room design in Denver with an undermount sink, shaker cabinets, dark wood cabinets, granite countertops and a stacked washer/dryer
Example of a mid-sized classic l-shaped utility room design in Denver with an undermount sink, shaker cabinets, dark wood cabinets, granite countertops and a stacked washer/dryer
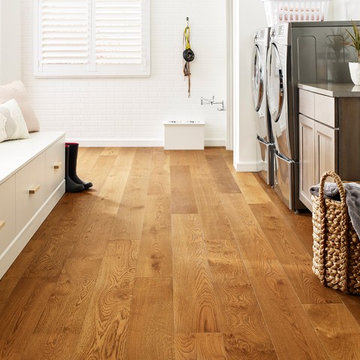
Example of a large farmhouse single-wall light wood floor and brown floor dedicated laundry room design in New York with recessed-panel cabinets, dark wood cabinets, quartz countertops, white walls, a side-by-side washer/dryer and gray countertops
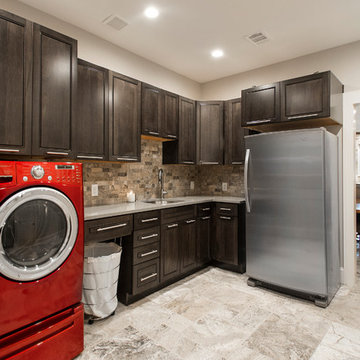
This couple moved to Plano to be closer to their kids and grandchildren. When they purchased the home, they knew that the kitchen would have to be improved as they love to cook and gather as a family. The storage and prep space was not working for them and the old stove had to go! They loved the gas range that they had in their previous home and wanted to have that range again. We began this remodel by removing a wall in the butlers pantry to create a more open space. We tore out the old cabinets and soffit and replaced them with cherry Kraftmaid cabinets all the way to the ceiling. The cabinets were designed to house tons of deep drawers for ease of access and storage. We combined the once separated laundry and utility office space into one large laundry area with storage galore. Their new kitchen and laundry space is now super functional and blends with the adjacent family room.
Photography by Versatile Imaging (Lauren Brown)
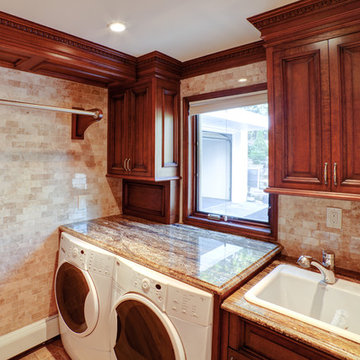
Inspiration for a mid-sized timeless single-wall ceramic tile and multicolored floor dedicated laundry room remodel in New York with raised-panel cabinets, dark wood cabinets, beige walls, a side-by-side washer/dryer, a drop-in sink, granite countertops and multicolored countertops
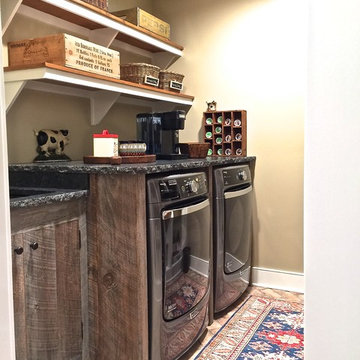
Reclaimed wood custom cabinetry, chiseled edge granite countertops, utility sink and brick tile flooring in a herringbone pattern
Mid-sized elegant galley brick floor dedicated laundry room photo in Burlington with an undermount sink, flat-panel cabinets, granite countertops, beige walls, a side-by-side washer/dryer and dark wood cabinets
Mid-sized elegant galley brick floor dedicated laundry room photo in Burlington with an undermount sink, flat-panel cabinets, granite countertops, beige walls, a side-by-side washer/dryer and dark wood cabinets
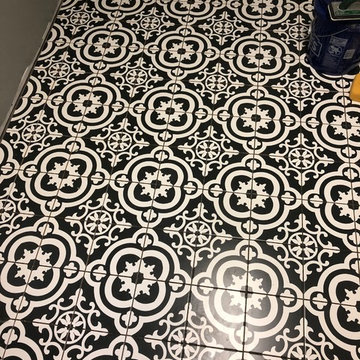
Ceramic tile flooring
Example of a mid-sized country l-shaped ceramic tile and multicolored floor utility room design in Other with a drop-in sink, shaker cabinets, dark wood cabinets, laminate countertops, gray walls and a side-by-side washer/dryer
Example of a mid-sized country l-shaped ceramic tile and multicolored floor utility room design in Other with a drop-in sink, shaker cabinets, dark wood cabinets, laminate countertops, gray walls and a side-by-side washer/dryer
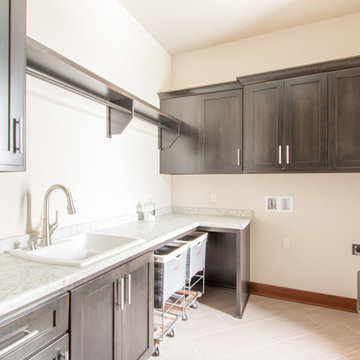
Inspiration for a transitional porcelain tile dedicated laundry room remodel in Milwaukee with a drop-in sink, recessed-panel cabinets, laminate countertops, gray walls, a side-by-side washer/dryer and dark wood cabinets
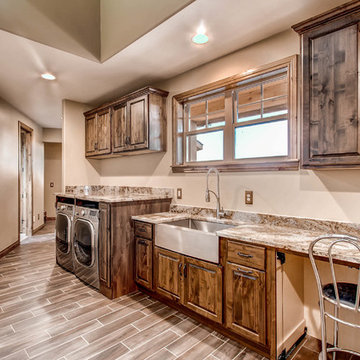
Example of a large mountain style single-wall porcelain tile and brown floor laundry room design in Denver with a farmhouse sink, raised-panel cabinets, dark wood cabinets, granite countertops, beige walls, a side-by-side washer/dryer and multicolored countertops
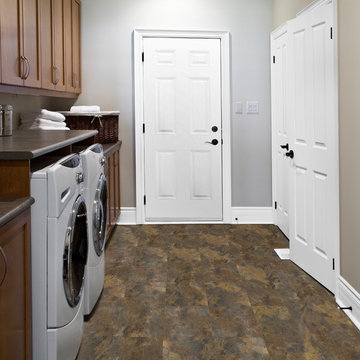
Example of a mid-sized classic single-wall vinyl floor and multicolored floor dedicated laundry room design in San Francisco with recessed-panel cabinets, dark wood cabinets, quartz countertops, a side-by-side washer/dryer, gray countertops and gray walls
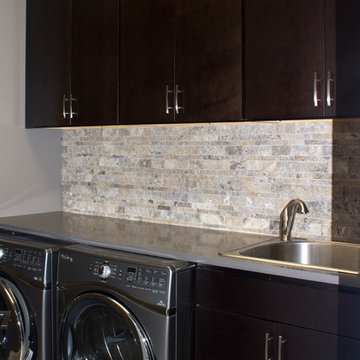
Designed by: Trina Giles
Homecrest Cabintery Rainer Maple in Java Cierra Ohara Photography
Laundry room - contemporary single-wall laundry room idea in Cincinnati with a drop-in sink, flat-panel cabinets, dark wood cabinets and a side-by-side washer/dryer
Laundry room - contemporary single-wall laundry room idea in Cincinnati with a drop-in sink, flat-panel cabinets, dark wood cabinets and a side-by-side washer/dryer

Inspiration for a small contemporary l-shaped porcelain tile and multicolored floor dedicated laundry room remodel in Atlanta with shaker cabinets, black cabinets, soapstone countertops, black backsplash, subway tile backsplash, a side-by-side washer/dryer and black countertops
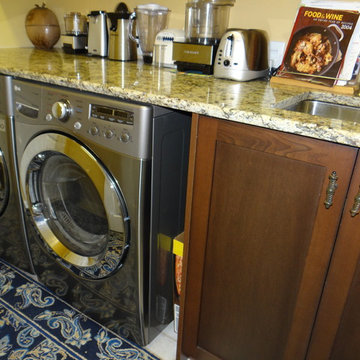
Front load washer and dryer are installed side by side allowing for a deep countertop for extra prep work right off the kitchen. An undermount stainless sink is perfect for vegetable prep. With the extra depth, appliances can be stored, still leaving lots of counter space.
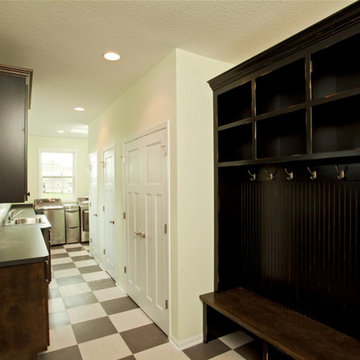
Homes by Tradition, LLC (Builder)
Example of a mid-sized l-shaped linoleum floor utility room design in Minneapolis with a drop-in sink, recessed-panel cabinets, laminate countertops, a side-by-side washer/dryer, dark wood cabinets and beige walls
Example of a mid-sized l-shaped linoleum floor utility room design in Minneapolis with a drop-in sink, recessed-panel cabinets, laminate countertops, a side-by-side washer/dryer, dark wood cabinets and beige walls
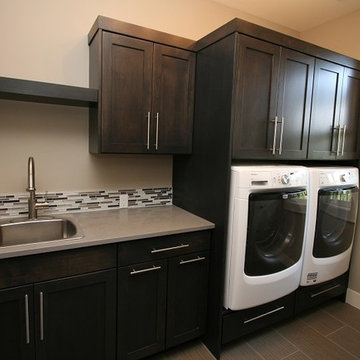
Inspiration for a mid-sized transitional single-wall porcelain tile and beige floor dedicated laundry room remodel in Phoenix with a drop-in sink, shaker cabinets, dark wood cabinets, solid surface countertops, beige walls, a side-by-side washer/dryer and gray countertops
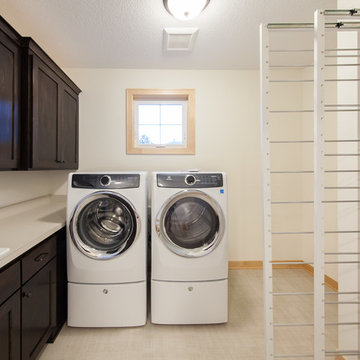
Inspiration for a large craftsman ceramic tile and beige floor utility room remodel in Minneapolis with a drop-in sink, shaker cabinets, dark wood cabinets, laminate countertops, beige walls and a side-by-side washer/dryer
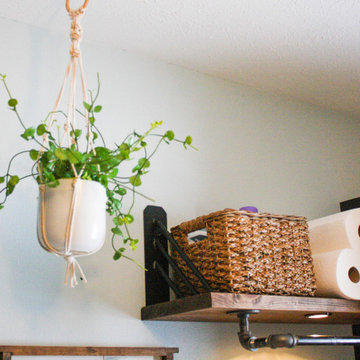
After removing an old hairdresser's sink, this laundry was a blank slate.
Needs; cleaning cabinet, utility sink, laundry sorting.
Custom cabinets were made to fit the space including shelves for laundry baskets, a deep utility sink, and additional storage space underneath for cleaning supplies. The tall closet cabinet holds brooms, mop, and vacuums. A decorative shelf adds a place to hang dry clothes and an opportunity for a little extra light. A fun handmade sign was added to lighten the mood in an otherwise solely utilitarian space.
Laundry Room with Black Cabinets and Dark Wood Cabinets Ideas
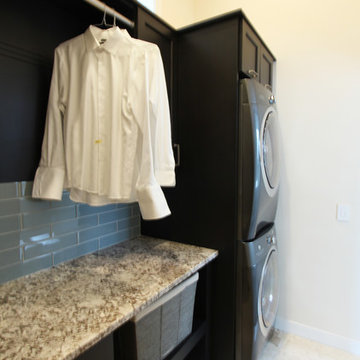
Small transitional single-wall travertine floor and beige floor utility room photo in Other with recessed-panel cabinets, dark wood cabinets, granite countertops, beige walls, a side-by-side washer/dryer and beige countertops
9





