Laundry Room with Blue Walls and Red Walls Ideas
Refine by:
Budget
Sort by:Popular Today
101 - 120 of 2,158 photos
Item 1 of 3
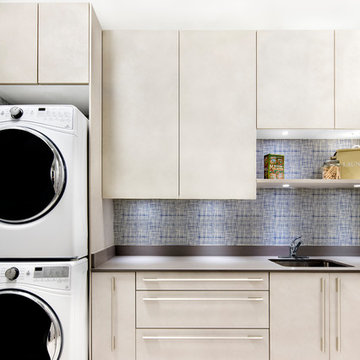
Snaidero CODE laundry room cabinets in Ash Resin Melamine. Photographed by Jennifer Hughes.
Inspiration for a transitional single-wall white floor laundry room remodel in DC Metro with an undermount sink, flat-panel cabinets, gray cabinets, quartz countertops, blue walls and a stacked washer/dryer
Inspiration for a transitional single-wall white floor laundry room remodel in DC Metro with an undermount sink, flat-panel cabinets, gray cabinets, quartz countertops, blue walls and a stacked washer/dryer

A Distinctly Contemporary West Indies
4 BEDROOMS | 4 BATHS | 3 CAR GARAGE | 3,744 SF
The Milina is one of John Cannon Home’s most contemporary homes to date, featuring a well-balanced floor plan filled with character, color and light. Oversized wood and gold chandeliers add a touch of glamour, accent pieces are in creamy beige and Cerulean blue. Disappearing glass walls transition the great room to the expansive outdoor entertaining spaces. The Milina’s dining room and contemporary kitchen are warm and congenial. Sited on one side of the home, the master suite with outdoor courtroom shower is a sensual
retreat. Gene Pollux Photography
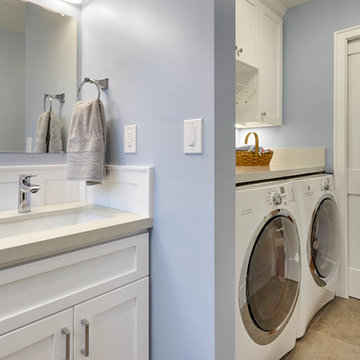
Kristen Paulin Photographer
Utility room - mid-sized transitional single-wall ceramic tile and gray floor utility room idea in San Francisco with a side-by-side washer/dryer, recessed-panel cabinets, white cabinets, quartz countertops, blue walls and gray countertops
Utility room - mid-sized transitional single-wall ceramic tile and gray floor utility room idea in San Francisco with a side-by-side washer/dryer, recessed-panel cabinets, white cabinets, quartz countertops, blue walls and gray countertops
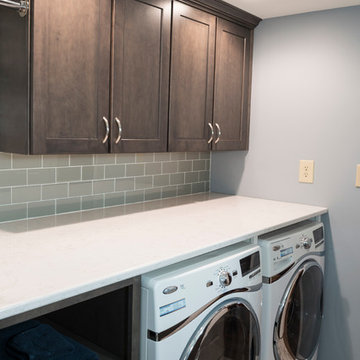
Example of a mid-sized classic galley porcelain tile laundry room design in Indianapolis with shaker cabinets, medium tone wood cabinets, quartz countertops and blue walls
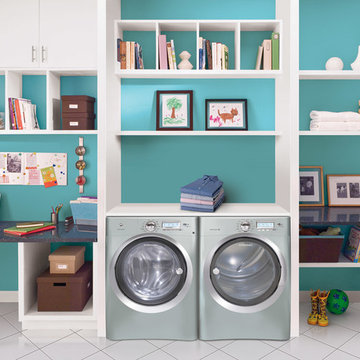
Electrolux appliances are developed in close collaboration with professional chefs and can be found in many Michelin-star restaurants across Europe and North America. Our laundry products are also trusted by the world finest hotels and healthcare facilities, where clean is paramount.
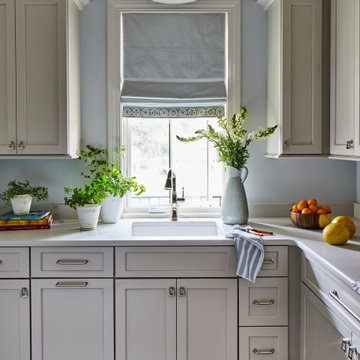
Here we have the laundry room which looks out to the front porch.
Inspiration for a mid-sized eclectic single-wall ceramic tile and gray floor utility room remodel in Other with an undermount sink, shaker cabinets, white cabinets, marble countertops, blue walls, a side-by-side washer/dryer and white countertops
Inspiration for a mid-sized eclectic single-wall ceramic tile and gray floor utility room remodel in Other with an undermount sink, shaker cabinets, white cabinets, marble countertops, blue walls, a side-by-side washer/dryer and white countertops
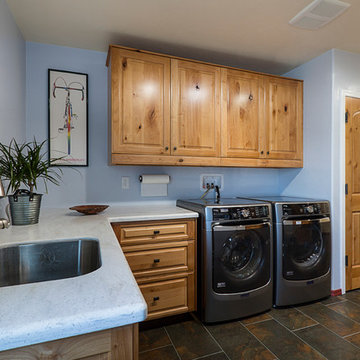
The laundry functions occupy the far end of the space. A Corian countertop provides plenty of space for the folding of clean clothes. Custom cabinetry by MWP Cabinetmakers, Tucson, AZ.
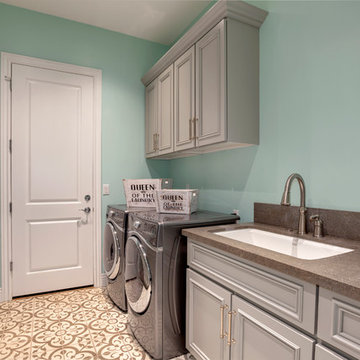
Large transitional galley laundry room photo in Phoenix with an undermount sink, recessed-panel cabinets, gray cabinets, blue walls and a side-by-side washer/dryer
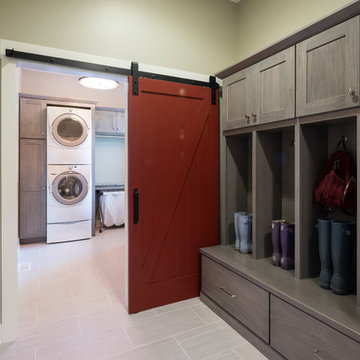
A bold, contrasting, sliding barn door allows extra room between the two spaces. A traditional hinged door needs room to swing open, and a smaller frame to case it. A sliding door is the perfect solution for this clean, feel good transitional space.
Photo Credit: Chris Whonsetler
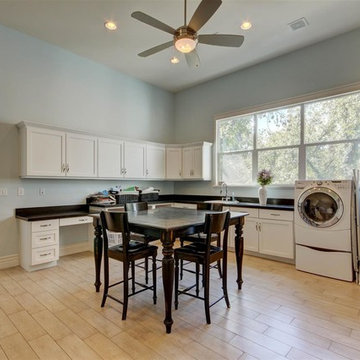
Huge transitional l-shaped light wood floor utility room photo in Phoenix with a drop-in sink, shaker cabinets, white cabinets, solid surface countertops, blue walls and a side-by-side washer/dryer
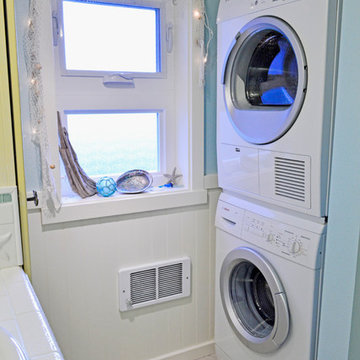
Photography by: Amy Birrer
This lovely beach cabin was completely remodeled to add more space and make it a bit more functional. Many vintage pieces were reused in keeping with the vintage of the space. We carved out new space in this beach cabin kitchen, bathroom and laundry area that was nonexistent in the previous layout. The original drainboard sink and gas range were incorporated into the new design as well as the reused door on the small reach-in pantry. The white tile countertop is trimmed in nautical rope detail and the backsplash incorporates subtle elements from the sea framed in beach glass colors. The client even chose light fixtures reminiscent of bulkhead lamps.
The bathroom doubles as a laundry area and is painted in blue and white with the same cream painted cabinets and countertop tile as the kitchen. We used a slightly different backsplash and glass pattern here and classic plumbing fixtures.
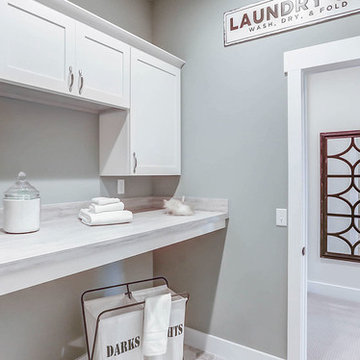
This grand 2-story home with first-floor owner’s suite includes a 3-car garage with spacious mudroom entry complete with built-in lockers. A stamped concrete walkway leads to the inviting front porch. Double doors open to the foyer with beautiful hardwood flooring that flows throughout the main living areas on the 1st floor. Sophisticated details throughout the home include lofty 10’ ceilings on the first floor and farmhouse door and window trim and baseboard. To the front of the home is the formal dining room featuring craftsman style wainscoting with chair rail and elegant tray ceiling. Decorative wooden beams adorn the ceiling in the kitchen, sitting area, and the breakfast area. The well-appointed kitchen features stainless steel appliances, attractive cabinetry with decorative crown molding, Hanstone countertops with tile backsplash, and an island with Cambria countertop. The breakfast area provides access to the spacious covered patio. A see-thru, stone surround fireplace connects the breakfast area and the airy living room. The owner’s suite, tucked to the back of the home, features a tray ceiling, stylish shiplap accent wall, and an expansive closet with custom shelving. The owner’s bathroom with cathedral ceiling includes a freestanding tub and custom tile shower. Additional rooms include a study with cathedral ceiling and rustic barn wood accent wall and a convenient bonus room for additional flexible living space. The 2nd floor boasts 3 additional bedrooms, 2 full bathrooms, and a loft that overlooks the living room.
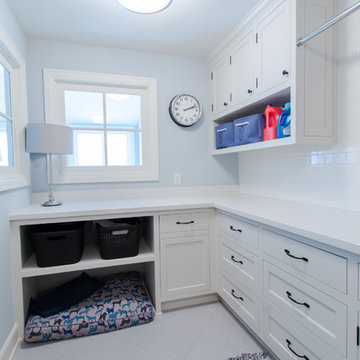
Modern Design, Konen Homes.
Mid-sized transitional galley ceramic tile dedicated laundry room photo in Minneapolis with a drop-in sink, flat-panel cabinets, white cabinets and blue walls
Mid-sized transitional galley ceramic tile dedicated laundry room photo in Minneapolis with a drop-in sink, flat-panel cabinets, white cabinets and blue walls
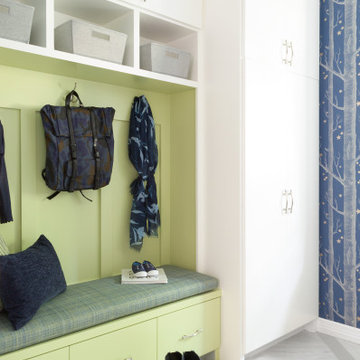
This remodel was for a family moving from Dallas to The Woodlands/Spring Area. They wanted to find a home in the area that they could remodel to their more modern style. Design kid-friendly for two young children and two dogs. You don't have to sacrifice good design for family-friendly
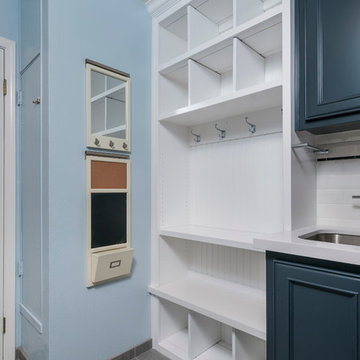
Ian Coleman
Example of a mid-sized transitional single-wall porcelain tile utility room design in San Francisco with an undermount sink, recessed-panel cabinets, quartz countertops, blue walls, a side-by-side washer/dryer and blue cabinets
Example of a mid-sized transitional single-wall porcelain tile utility room design in San Francisco with an undermount sink, recessed-panel cabinets, quartz countertops, blue walls, a side-by-side washer/dryer and blue cabinets
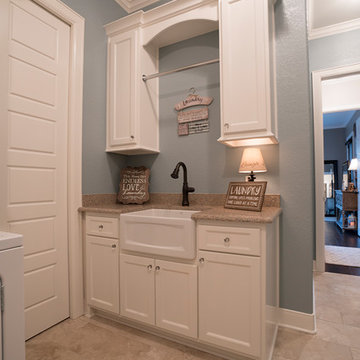
David White Photography
Dedicated laundry room - mid-sized traditional galley ceramic tile and beige floor dedicated laundry room idea in Austin with a farmhouse sink, shaker cabinets, white cabinets, granite countertops and blue walls
Dedicated laundry room - mid-sized traditional galley ceramic tile and beige floor dedicated laundry room idea in Austin with a farmhouse sink, shaker cabinets, white cabinets, granite countertops and blue walls
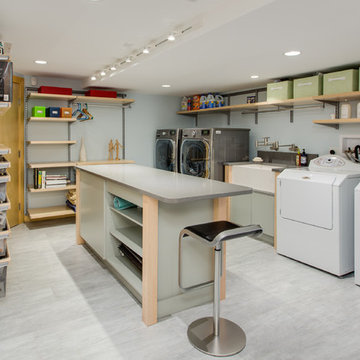
Example of a large trendy u-shaped porcelain tile and gray floor utility room design in Boston with a farmhouse sink, flat-panel cabinets, gray cabinets, quartz countertops, blue walls and a side-by-side washer/dryer
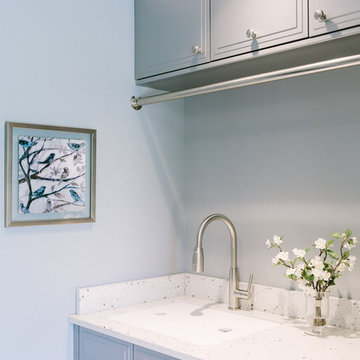
Metallic silver finished cabinetry is completed with a variety of knobs and pulls. Solid surface Beachstone counter top, deep undermount sink, pull-out spray faucet and a hanging rod make this laundry room as beautiful as is is functional.
Photos by www.courtneyelizabethmedia.com
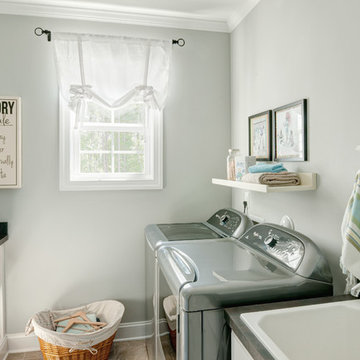
An area to fold and iron laundry conveniently. To create your design for a Lancaster floor plan, please go visit https://www.gomsh.com/plans/two-story-home/lancaster/ifp
Laundry Room with Blue Walls and Red Walls Ideas
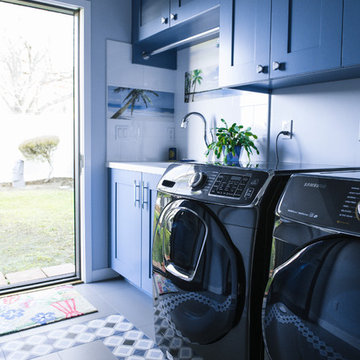
Detailed geometric patterned tiles add playfulness to this laundry room
Inspiration for a mid-sized contemporary galley ceramic tile and multicolored floor dedicated laundry room remodel in San Diego with an undermount sink, shaker cabinets, blue cabinets and blue walls
Inspiration for a mid-sized contemporary galley ceramic tile and multicolored floor dedicated laundry room remodel in San Diego with an undermount sink, shaker cabinets, blue cabinets and blue walls
6





