Laundry Room with Laminate Countertops Ideas
Refine by:
Budget
Sort by:Popular Today
1 - 20 of 248 photos
Item 1 of 3
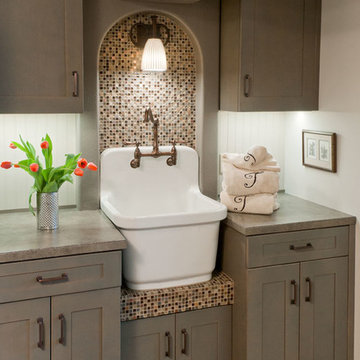
Design and Remodel by Trisa & Co. Interior Design and Pantry and Latch.
Eric Neurath Photography, Styled by Trisa Katsikapes.
Utility room - small craftsman galley vinyl floor utility room idea in Seattle with a farmhouse sink, shaker cabinets, gray cabinets, laminate countertops, gray walls and a stacked washer/dryer
Utility room - small craftsman galley vinyl floor utility room idea in Seattle with a farmhouse sink, shaker cabinets, gray cabinets, laminate countertops, gray walls and a stacked washer/dryer
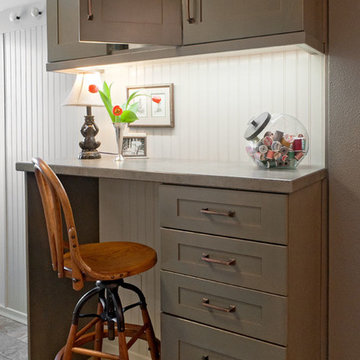
Design and Remodel by Trisa & Co. Interior Design and Pantry and Latch.
Eric Neurath Photography, Styled by Trisa Katsikapes,
Inspiration for a small craftsman galley vinyl floor utility room remodel in Seattle with a farmhouse sink, shaker cabinets, gray cabinets, laminate countertops, gray walls and a stacked washer/dryer
Inspiration for a small craftsman galley vinyl floor utility room remodel in Seattle with a farmhouse sink, shaker cabinets, gray cabinets, laminate countertops, gray walls and a stacked washer/dryer

BCNK Photography
Example of a small transitional l-shaped ceramic tile and beige floor utility room design in Phoenix with a drop-in sink, raised-panel cabinets, white cabinets, laminate countertops, beige walls and a side-by-side washer/dryer
Example of a small transitional l-shaped ceramic tile and beige floor utility room design in Phoenix with a drop-in sink, raised-panel cabinets, white cabinets, laminate countertops, beige walls and a side-by-side washer/dryer
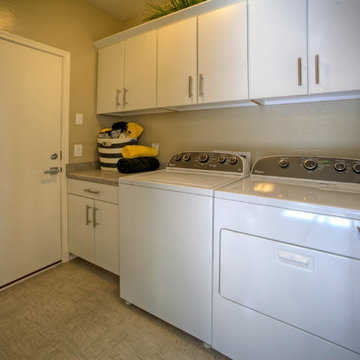
Example of a small trendy single-wall ceramic tile dedicated laundry room design in Phoenix with flat-panel cabinets, white cabinets, laminate countertops, beige walls and a side-by-side washer/dryer

Small minimalist galley vinyl floor and gray floor dedicated laundry room photo in Philadelphia with an undermount sink, shaker cabinets, white cabinets, laminate countertops, gray walls, a side-by-side washer/dryer and gray countertops
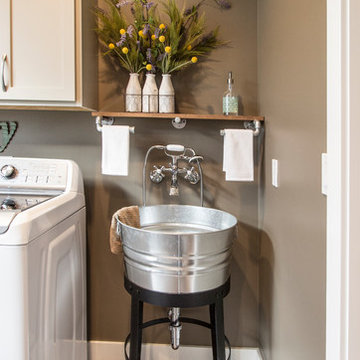
BJ Welling
Inspiration for a mid-sized timeless utility room remodel in Other with flat-panel cabinets, beige cabinets, laminate countertops and a side-by-side washer/dryer
Inspiration for a mid-sized timeless utility room remodel in Other with flat-panel cabinets, beige cabinets, laminate countertops and a side-by-side washer/dryer
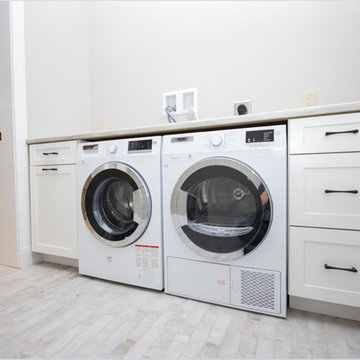
Inspiration for a small rustic single-wall porcelain tile and beige floor utility room remodel in Providence with shaker cabinets, white cabinets, laminate countertops, gray walls and a side-by-side washer/dryer
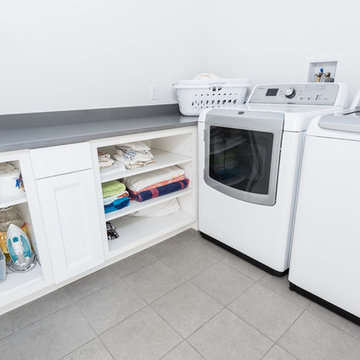
Denise Bass
Small elegant l-shaped porcelain tile dedicated laundry room photo in Providence with open cabinets, white cabinets, laminate countertops, white walls, a side-by-side washer/dryer and gray countertops
Small elegant l-shaped porcelain tile dedicated laundry room photo in Providence with open cabinets, white cabinets, laminate countertops, white walls, a side-by-side washer/dryer and gray countertops

Pull out shelves installed in the laundry room make deep cabinet space easily accessible. These standard height slide out shelves fully extend and can hold up to 100 pounds!
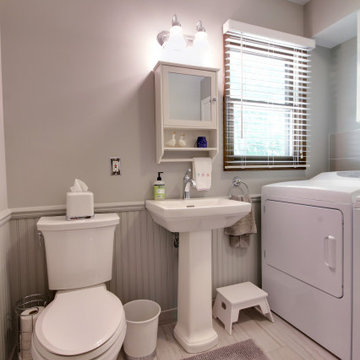
This space was really enhanced with Matt Light Gray 12 x 24 Evolution ceramic tile on the floor from Virginia Tile and 10 x 22 Aviano Greige wall tile from Daltile with a metal edge. This space also is a small powder room off the kitchen and immediately accessible from the garage entry.
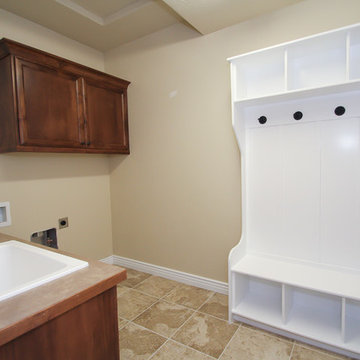
Inspiration for a mid-sized craftsman u-shaped ceramic tile dedicated laundry room remodel in Boise with a drop-in sink, flat-panel cabinets, medium tone wood cabinets, laminate countertops, beige walls and a side-by-side washer/dryer
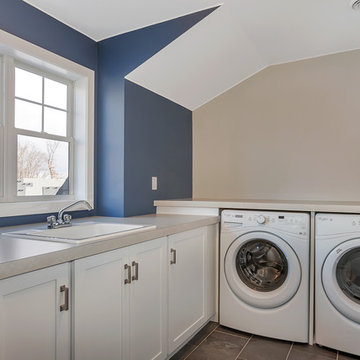
Custom home built by Werschay Homes in central Minnesota. - 360 Real Estate Image LLC
Utility room - mid-sized cottage l-shaped ceramic tile and gray floor utility room idea in Minneapolis with a single-bowl sink, shaker cabinets, white cabinets, laminate countertops, blue walls and a side-by-side washer/dryer
Utility room - mid-sized cottage l-shaped ceramic tile and gray floor utility room idea in Minneapolis with a single-bowl sink, shaker cabinets, white cabinets, laminate countertops, blue walls and a side-by-side washer/dryer
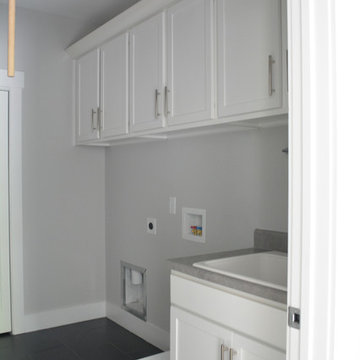
Inspiration for a mid-sized ceramic tile dedicated laundry room remodel in Raleigh with a drop-in sink, shaker cabinets, white cabinets, laminate countertops, gray walls and a side-by-side washer/dryer
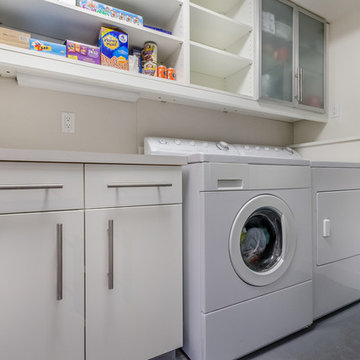
Architect: Grouparchitect.
Contractor: Barlow Construction.
Photography: Chad Savaikie.
Example of a mid-sized trendy galley concrete floor dedicated laundry room design in Seattle with a drop-in sink, flat-panel cabinets, white cabinets, laminate countertops, white walls and a side-by-side washer/dryer
Example of a mid-sized trendy galley concrete floor dedicated laundry room design in Seattle with a drop-in sink, flat-panel cabinets, white cabinets, laminate countertops, white walls and a side-by-side washer/dryer
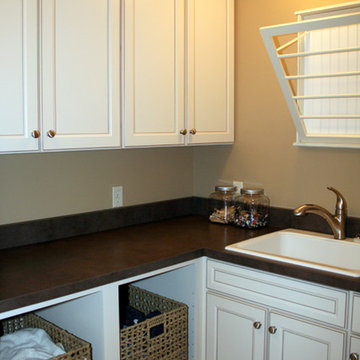
Kim Dreiling
Dedicated laundry room - mid-sized rustic l-shaped porcelain tile dedicated laundry room idea in Denver with a single-bowl sink, recessed-panel cabinets, white cabinets, laminate countertops, beige walls and a stacked washer/dryer
Dedicated laundry room - mid-sized rustic l-shaped porcelain tile dedicated laundry room idea in Denver with a single-bowl sink, recessed-panel cabinets, white cabinets, laminate countertops, beige walls and a stacked washer/dryer
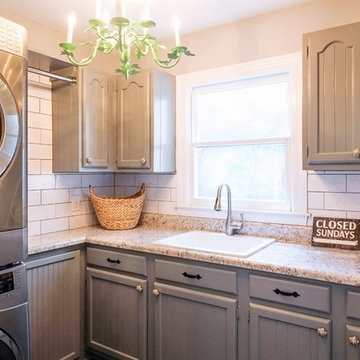
The laundry was given a face lift during the remodel. The washer/dryer units originally blocked the sink and the sink cabinet making the space almost unusable. The original cabinets were painted and the washer and dryer were stacked to provide additional space. The flooring was updated to Cavalier porcelain in Nero.
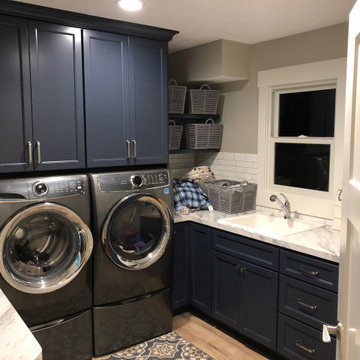
Great Northern Cabinetry , "Woodbridge", color "Harbor" with Wilsonart 4925-38 laminate countertops and backsplash is Olympia, Arctic White, 2x8 tiles
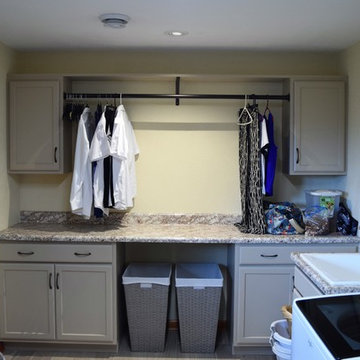
Darrell Kauric
Large elegant l-shaped porcelain tile and brown floor dedicated laundry room photo in Other with a single-bowl sink, recessed-panel cabinets, gray cabinets, laminate countertops, beige walls, a side-by-side washer/dryer and brown countertops
Large elegant l-shaped porcelain tile and brown floor dedicated laundry room photo in Other with a single-bowl sink, recessed-panel cabinets, gray cabinets, laminate countertops, beige walls, a side-by-side washer/dryer and brown countertops
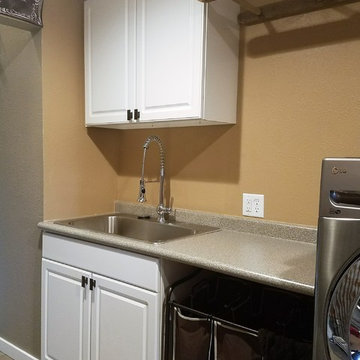
Formica countertops in Beluca Beige with 180 edge profile.
Small cottage galley utility room photo in Other with a drop-in sink, laminate countertops, beige walls and a side-by-side washer/dryer
Small cottage galley utility room photo in Other with a drop-in sink, laminate countertops, beige walls and a side-by-side washer/dryer
Laundry Room with Laminate Countertops Ideas
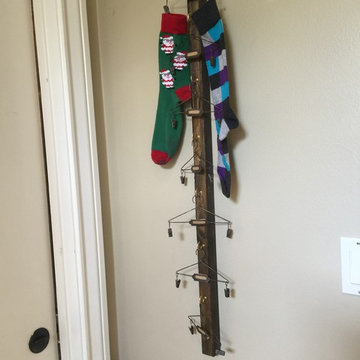
Lost socks
Utility room - small cottage u-shaped ceramic tile utility room idea in Houston with a drop-in sink, flat-panel cabinets, white cabinets, laminate countertops, beige walls and a side-by-side washer/dryer
Utility room - small cottage u-shaped ceramic tile utility room idea in Houston with a drop-in sink, flat-panel cabinets, white cabinets, laminate countertops, beige walls and a side-by-side washer/dryer
1





