Laundry Room with a Drop-In Sink and Recessed-Panel Cabinets Ideas
Refine by:
Budget
Sort by:Popular Today
1 - 20 of 1,005 photos
Item 1 of 3

M & M Quality Home Contractors
Mid-sized elegant ceramic tile laundry room photo in Minneapolis with a drop-in sink, white cabinets, laminate countertops, blue walls, a side-by-side washer/dryer and recessed-panel cabinets
Mid-sized elegant ceramic tile laundry room photo in Minneapolis with a drop-in sink, white cabinets, laminate countertops, blue walls, a side-by-side washer/dryer and recessed-panel cabinets
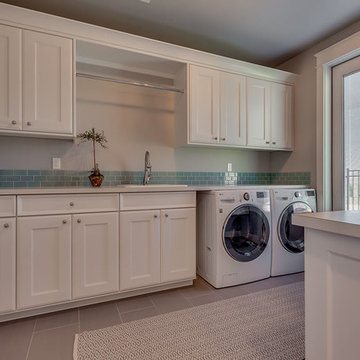
Countertop: Laminate 4942-38 Crisp Linen
Flooring: Masonry-crossville AV246 ASH-UOS
Backsplash: Masonry AO Legacy Glass - LG15 Moonlight
Paint: Benjamin Moore 1465 "Smoke Embers"
Trim & Ceiling: Benjamin Moore OC-64 "Pure White"
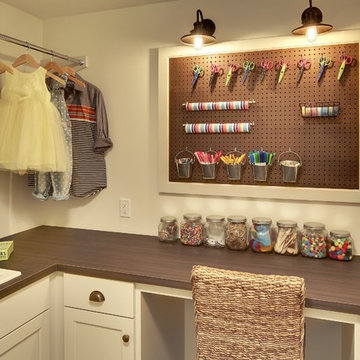
Laundry room with dedicated crafting counter.
Photography by Spacecrafting
Large transitional l-shaped utility room photo in Minneapolis with a drop-in sink, recessed-panel cabinets, white cabinets, laminate countertops, beige walls and a side-by-side washer/dryer
Large transitional l-shaped utility room photo in Minneapolis with a drop-in sink, recessed-panel cabinets, white cabinets, laminate countertops, beige walls and a side-by-side washer/dryer
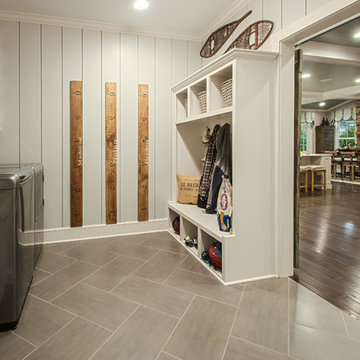
Inspiration for a timeless galley ceramic tile and gray floor utility room remodel in Cincinnati with a drop-in sink, recessed-panel cabinets, white cabinets, white walls and a side-by-side washer/dryer
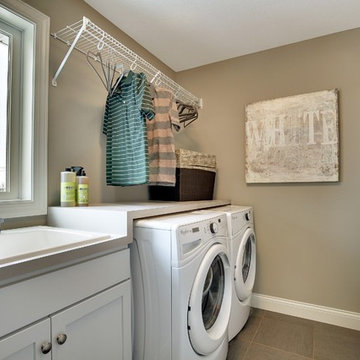
A second floor laundry is convenient and practical. Side by side washer dryer configuration with a counter top for folding your clean clothes– not wrinkles! Wrack and shelf for storage and hanging clothes to dry.
Photography by Spacecrafting
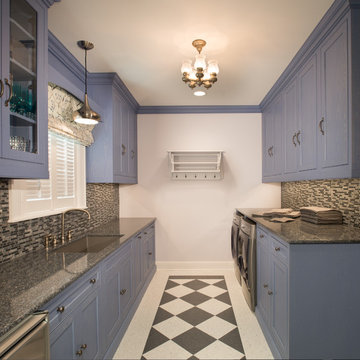
Utility room - small traditional galley porcelain tile utility room idea in Houston with a drop-in sink, recessed-panel cabinets, blue cabinets, granite countertops, white walls and a side-by-side washer/dryer
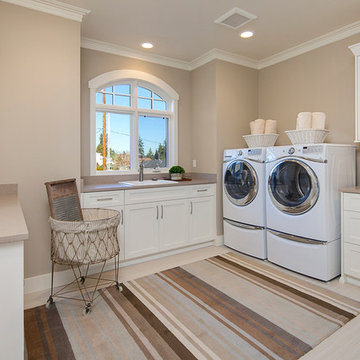
Photo Credit: Matt Edington
Trendy u-shaped porcelain tile dedicated laundry room photo in Seattle with a side-by-side washer/dryer, a drop-in sink, recessed-panel cabinets, white cabinets, quartz countertops and beige walls
Trendy u-shaped porcelain tile dedicated laundry room photo in Seattle with a side-by-side washer/dryer, a drop-in sink, recessed-panel cabinets, white cabinets, quartz countertops and beige walls
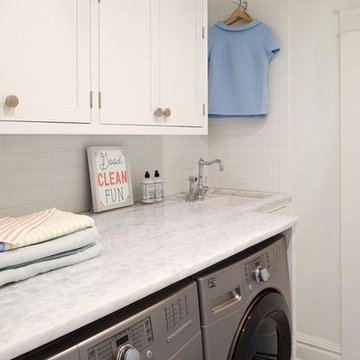
Vantage Architectural Imagery
Inspiration for a small scandinavian galley porcelain tile dedicated laundry room remodel in Denver with a drop-in sink, recessed-panel cabinets, white cabinets, marble countertops, white walls and a side-by-side washer/dryer
Inspiration for a small scandinavian galley porcelain tile dedicated laundry room remodel in Denver with a drop-in sink, recessed-panel cabinets, white cabinets, marble countertops, white walls and a side-by-side washer/dryer
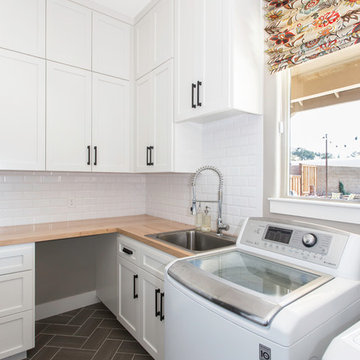
Inspiration for a mid-sized transitional dedicated laundry room remodel in Sacramento with a drop-in sink, recessed-panel cabinets, white cabinets, wood countertops, beige walls and a side-by-side washer/dryer
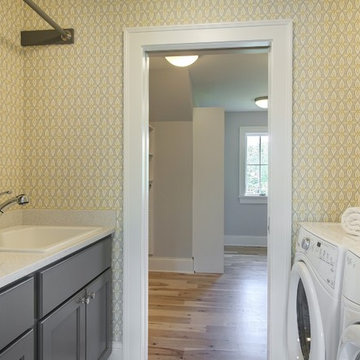
Inspiration for a small galley light wood floor dedicated laundry room remodel in Minneapolis with a drop-in sink, gray cabinets, a side-by-side washer/dryer and recessed-panel cabinets
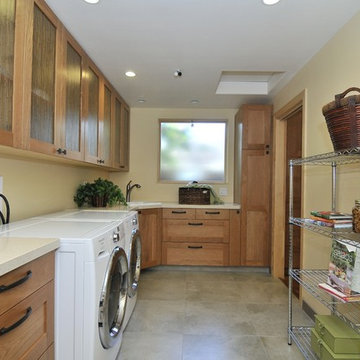
A combination pantry and laundry directly off the kitchen makes for efficient kitchen and laundry duties. Large storage spaces abound. The cherry cabinet and natural pine theme from the rest of the house is carried through to the laundry with the elegant touch of marsh grass upper cabinet glazing. The floor is a practical recycled tile in slate colors.
High Performance Living in Silicon Valley. One Sky Homes Designs and Builds the healthiest, most comfortable and energy balanced homes on the planet. Passive House and Zero Net Energy standards for both new and existing homes.
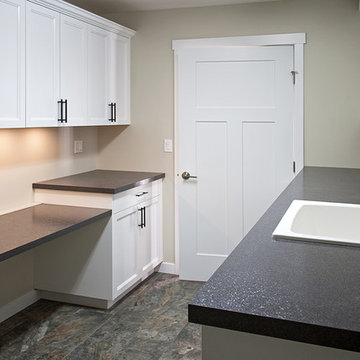
Large arts and crafts galley linoleum floor utility room photo in Seattle with a drop-in sink, recessed-panel cabinets, white cabinets, laminate countertops, gray walls and a side-by-side washer/dryer

Small cottage single-wall laminate floor and brown floor dedicated laundry room photo in Grand Rapids with a drop-in sink, recessed-panel cabinets, laminate countertops, white walls and a side-by-side washer/dryer
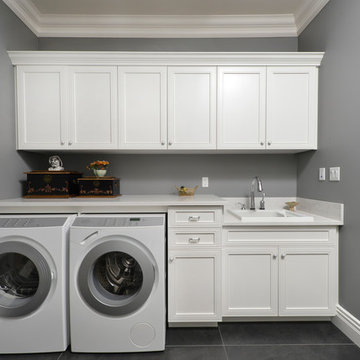
Nancy G. Photography
Mid-sized transitional single-wall porcelain tile dedicated laundry room photo in New York with a drop-in sink, recessed-panel cabinets, white cabinets, gray walls and a side-by-side washer/dryer
Mid-sized transitional single-wall porcelain tile dedicated laundry room photo in New York with a drop-in sink, recessed-panel cabinets, white cabinets, gray walls and a side-by-side washer/dryer
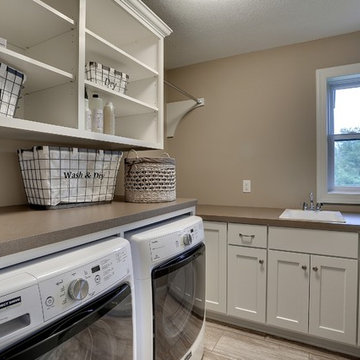
Convenient second floor laundry room with plenty of storage and shelving.
Photography by Spacecrafting
Example of a large transitional l-shaped porcelain tile dedicated laundry room design in Minneapolis with a drop-in sink, recessed-panel cabinets, white cabinets, laminate countertops, gray walls and a side-by-side washer/dryer
Example of a large transitional l-shaped porcelain tile dedicated laundry room design in Minneapolis with a drop-in sink, recessed-panel cabinets, white cabinets, laminate countertops, gray walls and a side-by-side washer/dryer
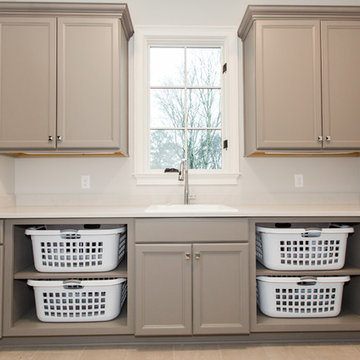
Inspiration for a mid-sized contemporary galley beige floor dedicated laundry room remodel in Birmingham with a drop-in sink, recessed-panel cabinets, gray cabinets, solid surface countertops, white walls and beige countertops
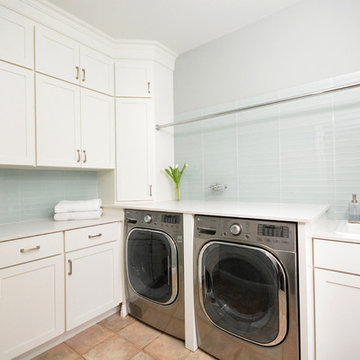
Light blue glass wall tile accents light blue painted wall color in this refreshing laundry room design. Custom built in cabinetry for storage
Inspiration for a mid-sized transitional l-shaped terra-cotta tile dedicated laundry room remodel in New York with a drop-in sink, recessed-panel cabinets, white cabinets, marble countertops, blue walls and a side-by-side washer/dryer
Inspiration for a mid-sized transitional l-shaped terra-cotta tile dedicated laundry room remodel in New York with a drop-in sink, recessed-panel cabinets, white cabinets, marble countertops, blue walls and a side-by-side washer/dryer
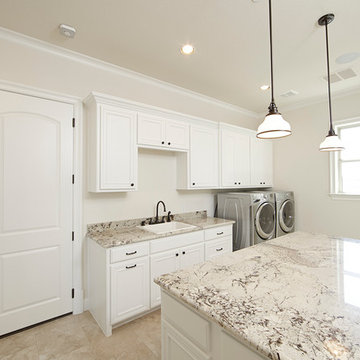
Utility room - transitional beige floor utility room idea in Dallas with a drop-in sink, recessed-panel cabinets, white cabinets, quartzite countertops, beige walls and a side-by-side washer/dryer
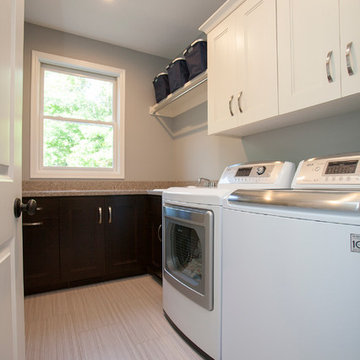
Marnie Swenson, MJFotography, Inc.
Mid-sized trendy galley porcelain tile utility room photo in Minneapolis with a drop-in sink, recessed-panel cabinets, white cabinets, quartzite countertops, gray walls and a side-by-side washer/dryer
Mid-sized trendy galley porcelain tile utility room photo in Minneapolis with a drop-in sink, recessed-panel cabinets, white cabinets, quartzite countertops, gray walls and a side-by-side washer/dryer
Laundry Room with a Drop-In Sink and Recessed-Panel Cabinets Ideas
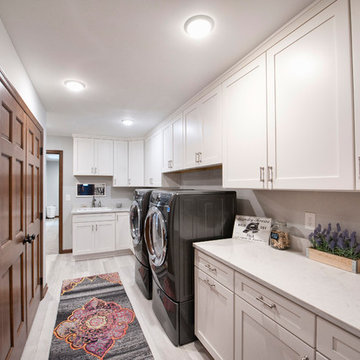
Example of a large transitional galley gray floor and porcelain tile laundry room design in Columbus with a drop-in sink, recessed-panel cabinets, white cabinets, quartz countertops, gray walls, a side-by-side washer/dryer and white countertops
1





