Ceramic Tile Laundry Room with Solid Surface Countertops Ideas
Refine by:
Budget
Sort by:Popular Today
1 - 20 of 421 photos
Item 1 of 3

This laundry space/mudroom was carved out between the garage (which is located underneath the house), and the living space. It's a fairly simple, utilitarian space.

This home was custom designed by Joe Carrick Design.
Notably, many others worked on this home, including:
McEwan Custom Homes: Builder
Nicole Camp: Interior Design
Northland Design: Landscape Architecture
Photos courtesy of McEwan Custom Homes

Dedicated laundry room - large coastal u-shaped ceramic tile and multicolored floor dedicated laundry room idea in Orange County with an undermount sink, shaker cabinets, blue cabinets, solid surface countertops, a side-by-side washer/dryer and white countertops

Dedicated laundry room - mid-sized coastal l-shaped ceramic tile and multicolored floor dedicated laundry room idea in Minneapolis with an undermount sink, blue cabinets, solid surface countertops, white countertops, shaker cabinets, gray walls and a side-by-side washer/dryer
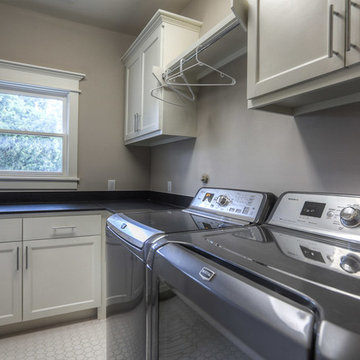
Example of a mid-sized arts and crafts l-shaped ceramic tile dedicated laundry room design in Houston with shaker cabinets, white cabinets, solid surface countertops, gray walls and a side-by-side washer/dryer
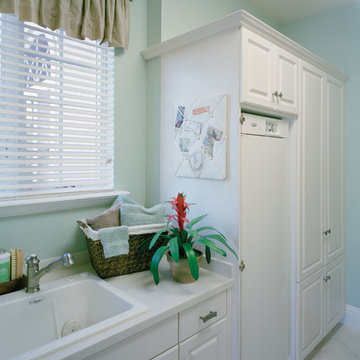
Utility Room. The Sater Design Collection's luxury, Mediterranean home plan "Maxina" (Plan #6944). saterdesign.com
Inspiration for a large timeless galley ceramic tile utility room remodel in Miami with a drop-in sink, raised-panel cabinets, white cabinets, solid surface countertops, blue walls and a side-by-side washer/dryer
Inspiration for a large timeless galley ceramic tile utility room remodel in Miami with a drop-in sink, raised-panel cabinets, white cabinets, solid surface countertops, blue walls and a side-by-side washer/dryer
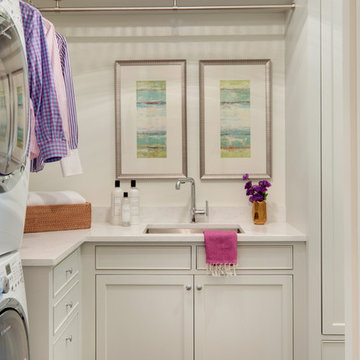
Spacecrafting Photography
Laundry room - traditional l-shaped ceramic tile laundry room idea in Minneapolis with an undermount sink, white cabinets, solid surface countertops, white walls, a stacked washer/dryer and shaker cabinets
Laundry room - traditional l-shaped ceramic tile laundry room idea in Minneapolis with an undermount sink, white cabinets, solid surface countertops, white walls, a stacked washer/dryer and shaker cabinets
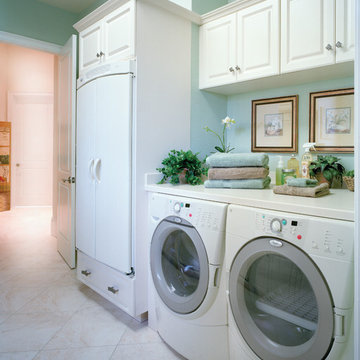
Utility Room. The Sater Design Collection's luxury, Mediterranean home plan "Maxina" (Plan #6944). saterdesign.com
Inspiration for a large timeless ceramic tile utility room remodel in Miami with a drop-in sink, raised-panel cabinets, white cabinets, solid surface countertops, blue walls and a side-by-side washer/dryer
Inspiration for a large timeless ceramic tile utility room remodel in Miami with a drop-in sink, raised-panel cabinets, white cabinets, solid surface countertops, blue walls and a side-by-side washer/dryer
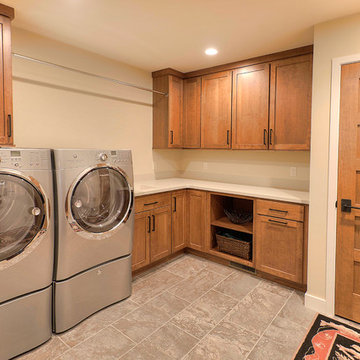
There's plenty of storage in this well planned laundry/mudroom.
Jason Hulet Photography
Mid-sized transitional l-shaped ceramic tile utility room photo in Other with an integrated sink, shaker cabinets, medium tone wood cabinets, solid surface countertops, beige walls and a side-by-side washer/dryer
Mid-sized transitional l-shaped ceramic tile utility room photo in Other with an integrated sink, shaker cabinets, medium tone wood cabinets, solid surface countertops, beige walls and a side-by-side washer/dryer
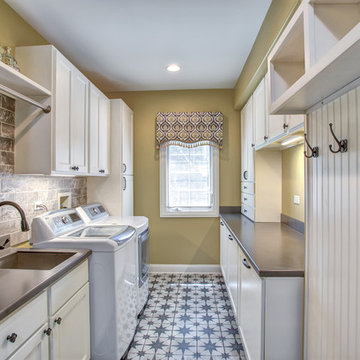
By taking extra space from the garage we were able to add an additional 7 custom cabinets. These were built specifically to help organize a busy family with three boys.
The 3 lower cabinets are 32x24" bins built to accommodate sporting gear. Upper cabinets and side pantry cabinet all built with a purpose in mind to make everyday life easier.
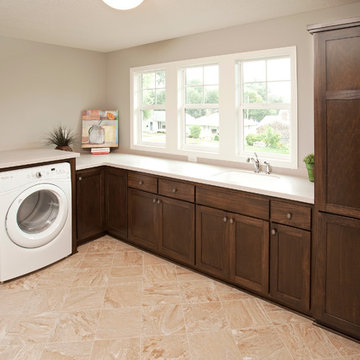
Large elegant l-shaped ceramic tile dedicated laundry room photo in Minneapolis with recessed-panel cabinets, dark wood cabinets, solid surface countertops, gray walls, a side-by-side washer/dryer and an undermount sink
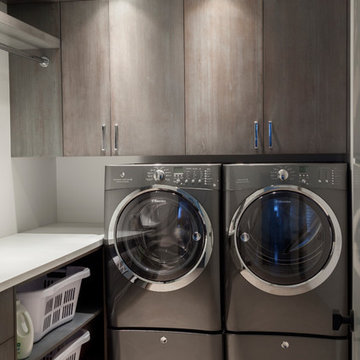
Dedicated laundry room - mid-sized contemporary l-shaped ceramic tile dedicated laundry room idea in New York with flat-panel cabinets, medium tone wood cabinets, solid surface countertops, white walls and a side-by-side washer/dryer
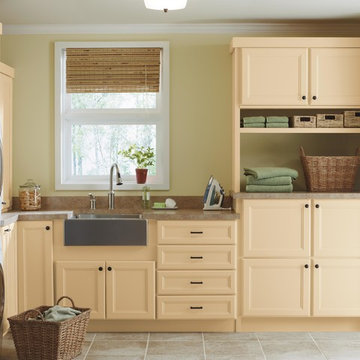
Create a place to display and access your favorite wine selections and glassware with cabinetry perfect for entertaining.
Martha Stewart Living Turkey Hill PureStyle cabinetry in Fortune Cookie
Martha Stewart Living hardware in Bronze with Copper Highlights
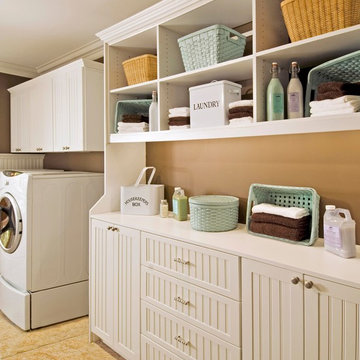
Inspiration for a mid-sized timeless single-wall ceramic tile and brown floor dedicated laundry room remodel in Orange County with recessed-panel cabinets, white cabinets, solid surface countertops, brown walls and a side-by-side washer/dryer
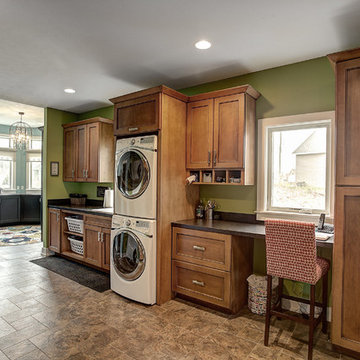
Large arts and crafts single-wall ceramic tile utility room photo in Grand Rapids with a drop-in sink, medium tone wood cabinets, solid surface countertops, green walls and a stacked washer/dryer
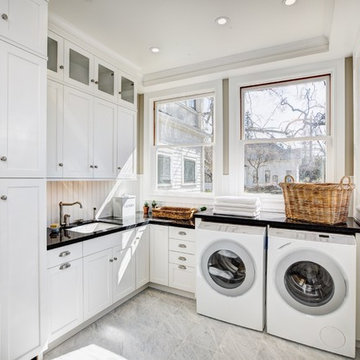
Trendy galley ceramic tile dedicated laundry room photo in Sacramento with recessed-panel cabinets, white cabinets, solid surface countertops, white walls, a side-by-side washer/dryer and an undermount sink
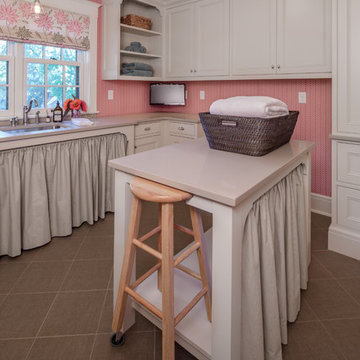
Brandon Stengell
Inspiration for a large timeless u-shaped ceramic tile utility room remodel in Minneapolis with an undermount sink, white cabinets, solid surface countertops, pink walls, a side-by-side washer/dryer and recessed-panel cabinets
Inspiration for a large timeless u-shaped ceramic tile utility room remodel in Minneapolis with an undermount sink, white cabinets, solid surface countertops, pink walls, a side-by-side washer/dryer and recessed-panel cabinets
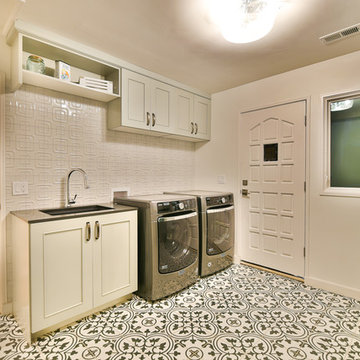
Playing off the Spanish style bones of the house, we used a whimsical black and white tile for the floor of this charming laundry room. Soft blue/gray cabinets add a little color and a soft-white textured tile adds interest to the full tile backsplash.
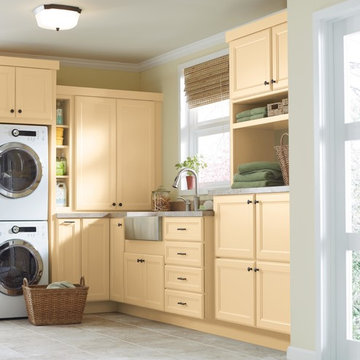
An efficient laundry room should run like a well-oiled machine. Having a designated place for everything means that routine chores become a breeze.
Martha Stewart Living Turkey Hill PureStyle cabinetry in Fortune Cookie.
Martha Stewart Living hardware in Bronze
Ceramic Tile Laundry Room with Solid Surface Countertops Ideas
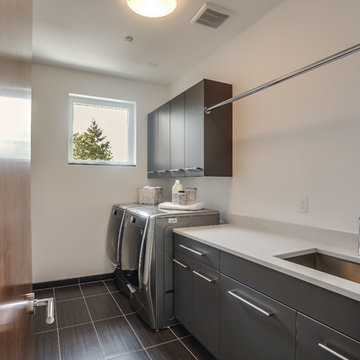
In our Contemporary Bellevue Residence we wanted the aesthetic to be clean and bright. This is a similar plan to our Victoria Crest home with a few changes and different design elements. Areas of focus; large open kitchen with waterfall countertops and awning upper flat panel cabinets, elevator, interior and exterior fireplaces, floating flat panel vanities in bathrooms, home theater room, large master suite and rooftop deck.
Photo Credit: Layne Freedle
1





