Concrete Floor Laundry Room with a Drop-In Sink Ideas
Refine by:
Budget
Sort by:Popular Today
1 - 20 of 157 photos
Item 1 of 3

The laundry room is accessed through the office.
Wall paint color: "Covington Blue" in office, "Fresh Grass" in laundry room, Benjamin Moore
Photo by Whit Preston.
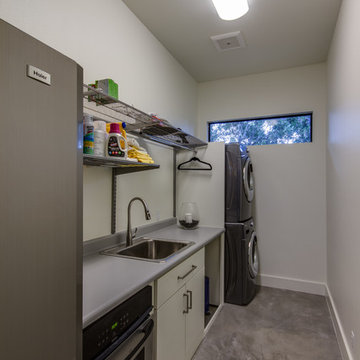
Oversized laundry that can handle overflow for large parties and a space for the caterer to warm things. Includes full size dishwasher, oven and refrigerator
FourWall Photography
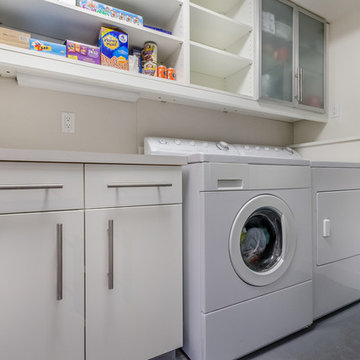
Architect: Grouparchitect.
Contractor: Barlow Construction.
Photography: Chad Savaikie.
Example of a mid-sized trendy galley concrete floor dedicated laundry room design in Seattle with a drop-in sink, flat-panel cabinets, white cabinets, laminate countertops, white walls and a side-by-side washer/dryer
Example of a mid-sized trendy galley concrete floor dedicated laundry room design in Seattle with a drop-in sink, flat-panel cabinets, white cabinets, laminate countertops, white walls and a side-by-side washer/dryer
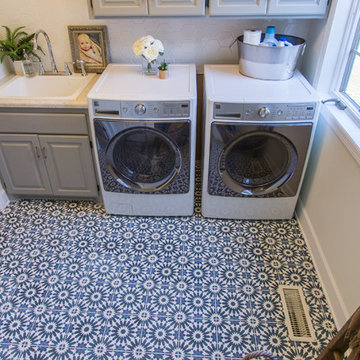
construction2style LLC
Inspiration for a large contemporary concrete floor and blue floor dedicated laundry room remodel in Minneapolis with a side-by-side washer/dryer, a drop-in sink, raised-panel cabinets and gray walls
Inspiration for a large contemporary concrete floor and blue floor dedicated laundry room remodel in Minneapolis with a side-by-side washer/dryer, a drop-in sink, raised-panel cabinets and gray walls

Purser Architectural Custom Home Design built by CAM Builders LLC
Utility room - mid-sized cottage l-shaped concrete floor and brown floor utility room idea in Houston with a drop-in sink, flat-panel cabinets, white cabinets, granite countertops, beige walls, a side-by-side washer/dryer and black countertops
Utility room - mid-sized cottage l-shaped concrete floor and brown floor utility room idea in Houston with a drop-in sink, flat-panel cabinets, white cabinets, granite countertops, beige walls, a side-by-side washer/dryer and black countertops
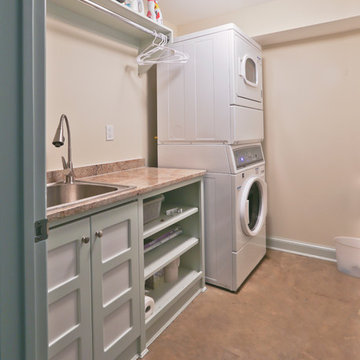
New laundry room as part of the addition
Large 1960s single-wall concrete floor dedicated laundry room photo in DC Metro with a drop-in sink, beaded inset cabinets and a stacked washer/dryer
Large 1960s single-wall concrete floor dedicated laundry room photo in DC Metro with a drop-in sink, beaded inset cabinets and a stacked washer/dryer
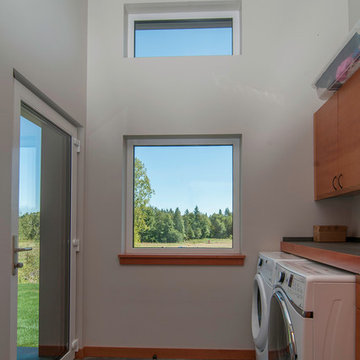
Laundry/Mudroom with exterior access, custom cabinetry, and clerestory windows for added light
Example of a small trendy single-wall concrete floor dedicated laundry room design in Seattle with flat-panel cabinets, medium tone wood cabinets, laminate countertops, gray walls, a side-by-side washer/dryer and a drop-in sink
Example of a small trendy single-wall concrete floor dedicated laundry room design in Seattle with flat-panel cabinets, medium tone wood cabinets, laminate countertops, gray walls, a side-by-side washer/dryer and a drop-in sink
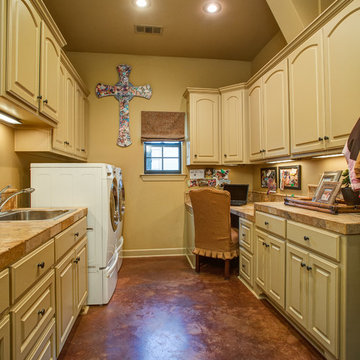
Custom home by Parkinson Building Group in Little Rock, AR.
Utility room - large traditional galley concrete floor and brown floor utility room idea in Little Rock with a drop-in sink, raised-panel cabinets, beige cabinets, wood countertops, beige walls, a side-by-side washer/dryer and beige countertops
Utility room - large traditional galley concrete floor and brown floor utility room idea in Little Rock with a drop-in sink, raised-panel cabinets, beige cabinets, wood countertops, beige walls, a side-by-side washer/dryer and beige countertops
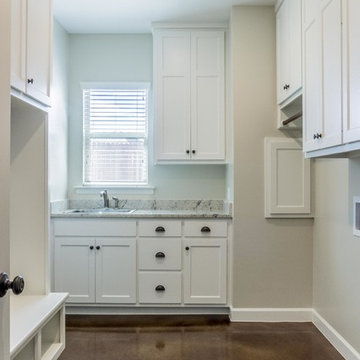
Large walk in laundry room with built in lockers for added storage. Custom cabinets, granite countertops with a drop in utility sink, and stained concrete floors.
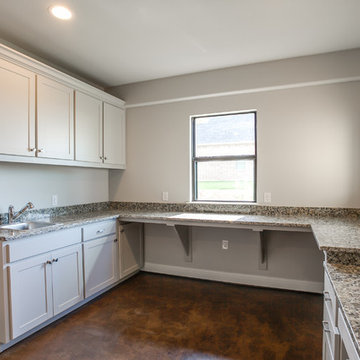
Inspiration for a mid-sized cottage u-shaped concrete floor and brown floor utility room remodel in Dallas with a drop-in sink, shaker cabinets, gray cabinets, granite countertops, gray walls and a stacked washer/dryer
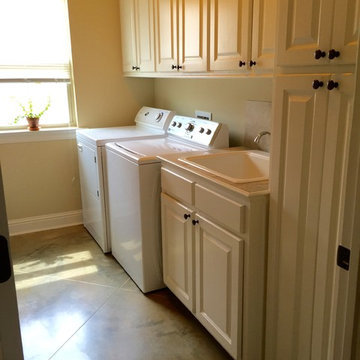
this laundry room has plenty of space for a side by side washer dryer, plus a full sink and counter for folding clothes. includes lots of cabinets and storage.
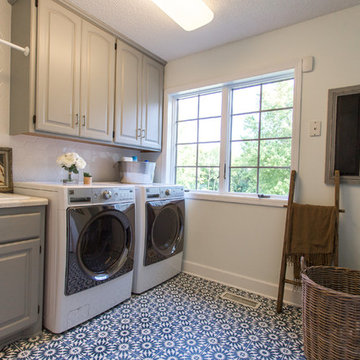
construction2style LLC
Example of a large trendy concrete floor and blue floor dedicated laundry room design in Minneapolis with a side-by-side washer/dryer, a drop-in sink, raised-panel cabinets and gray walls
Example of a large trendy concrete floor and blue floor dedicated laundry room design in Minneapolis with a side-by-side washer/dryer, a drop-in sink, raised-panel cabinets and gray walls
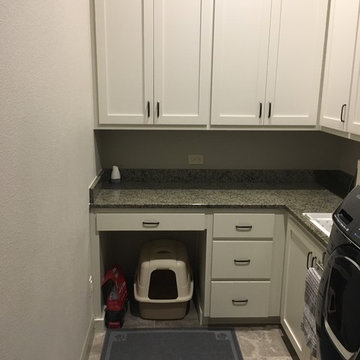
Laundry room - small traditional l-shaped concrete floor and gray floor laundry room idea in Austin with a drop-in sink, recessed-panel cabinets, white cabinets, granite countertops, gray walls and a side-by-side washer/dryer
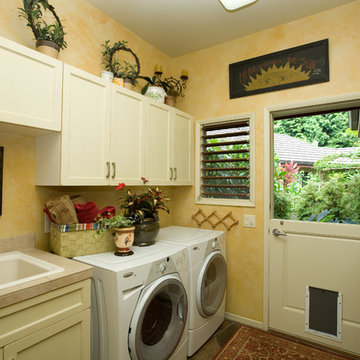
Example of a mid-sized transitional single-wall concrete floor dedicated laundry room design in Hawaii with a drop-in sink, shaker cabinets, white cabinets, tile countertops, yellow walls and a side-by-side washer/dryer
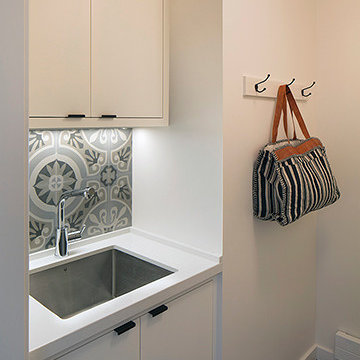
A second floor laundry room was enlivened with concrete tiles printed with a bold monochromatic pattern. It was the one area where we went a little “busy” to offset the calm, neutral palette throughout the house.
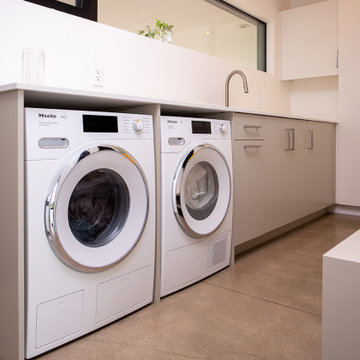
European style cabinets with a drop in sink.
Laundry room - large modern concrete floor and beige floor laundry room idea in Portland with a drop-in sink, white cabinets, white walls, a side-by-side washer/dryer and white countertops
Laundry room - large modern concrete floor and beige floor laundry room idea in Portland with a drop-in sink, white cabinets, white walls, a side-by-side washer/dryer and white countertops

Main Floor Laundry Room with a Built-in Dog Wash
Inspiration for a small eclectic galley concrete floor and gray floor utility room remodel in Omaha with a drop-in sink, flat-panel cabinets, white cabinets, quartz countertops, white backsplash, ceramic backsplash, white walls, a stacked washer/dryer and gray countertops
Inspiration for a small eclectic galley concrete floor and gray floor utility room remodel in Omaha with a drop-in sink, flat-panel cabinets, white cabinets, quartz countertops, white backsplash, ceramic backsplash, white walls, a stacked washer/dryer and gray countertops
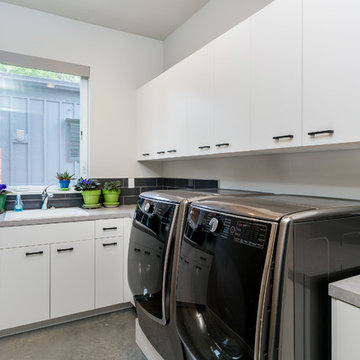
Eugene Michel
Example of a mid-sized minimalist l-shaped concrete floor and gray floor dedicated laundry room design in Seattle with a drop-in sink, flat-panel cabinets, white cabinets, laminate countertops, gray walls, a side-by-side washer/dryer and multicolored countertops
Example of a mid-sized minimalist l-shaped concrete floor and gray floor dedicated laundry room design in Seattle with a drop-in sink, flat-panel cabinets, white cabinets, laminate countertops, gray walls, a side-by-side washer/dryer and multicolored countertops
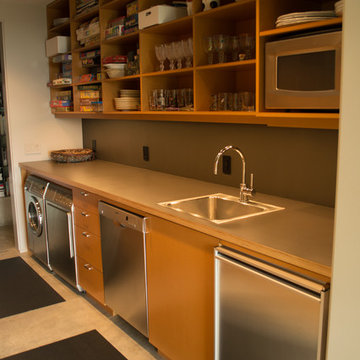
Josiah Zukowski
Utility room - mid-sized modern galley concrete floor utility room idea in Portland with a drop-in sink, flat-panel cabinets, light wood cabinets, laminate countertops, gray walls and a side-by-side washer/dryer
Utility room - mid-sized modern galley concrete floor utility room idea in Portland with a drop-in sink, flat-panel cabinets, light wood cabinets, laminate countertops, gray walls and a side-by-side washer/dryer
Concrete Floor Laundry Room with a Drop-In Sink Ideas
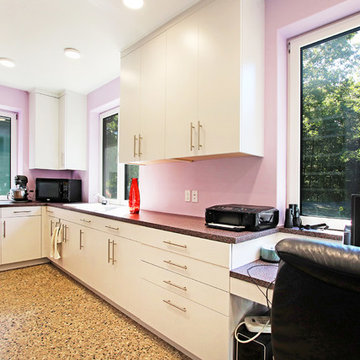
Huge mid-century modern u-shaped concrete floor and multicolored floor utility room photo in Grand Rapids with a drop-in sink, flat-panel cabinets, gray cabinets, laminate countertops, pink walls, a side-by-side washer/dryer and multicolored countertops
1





