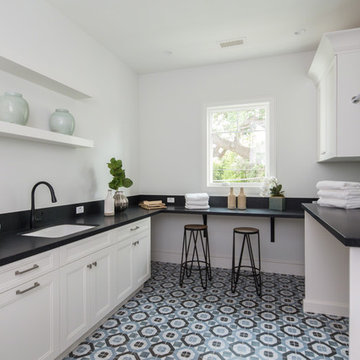U-Shaped Laundry Room with Quartz Countertops Ideas
Refine by:
Budget
Sort by:Popular Today
1 - 20 of 1,021 photos
Item 1 of 3
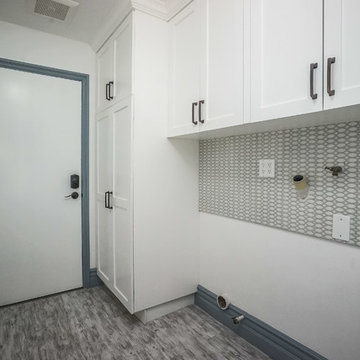
Inspiration for a mid-sized 1960s u-shaped ceramic tile and multicolored floor dedicated laundry room remodel in Los Angeles with an undermount sink, flat-panel cabinets, white cabinets, quartz countertops, white walls and a side-by-side washer/dryer

A mixed use mud room featuring open lockers, bright geometric tile and built in closets.
Utility room - large transitional u-shaped gray floor and ceramic tile utility room idea in Seattle with an undermount sink, gray cabinets, quartz countertops, a side-by-side washer/dryer, white countertops, flat-panel cabinets, gray backsplash, ceramic backsplash and multicolored walls
Utility room - large transitional u-shaped gray floor and ceramic tile utility room idea in Seattle with an undermount sink, gray cabinets, quartz countertops, a side-by-side washer/dryer, white countertops, flat-panel cabinets, gray backsplash, ceramic backsplash and multicolored walls

Dedicated laundry room - large transitional u-shaped porcelain tile dedicated laundry room idea in Nashville with an undermount sink, shaker cabinets, beige cabinets, quartz countertops, a side-by-side washer/dryer and brown walls

High Res Media
Large transitional u-shaped light wood floor and beige floor dedicated laundry room photo in Phoenix with shaker cabinets, green cabinets, multicolored walls, quartz countertops, a stacked washer/dryer, white countertops and a drop-in sink
Large transitional u-shaped light wood floor and beige floor dedicated laundry room photo in Phoenix with shaker cabinets, green cabinets, multicolored walls, quartz countertops, a stacked washer/dryer, white countertops and a drop-in sink
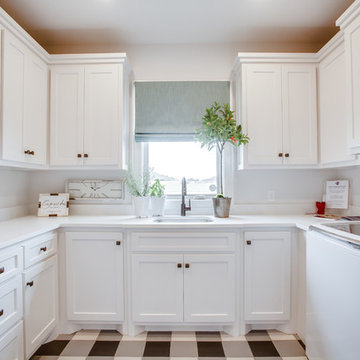
Dedicated laundry room - mid-sized traditional u-shaped multicolored floor dedicated laundry room idea in Austin with an undermount sink, shaker cabinets, white cabinets, quartz countertops, white walls, a side-by-side washer/dryer and white countertops

A clean and efficiently planned laundry room on a second floor with 2 side by side washers and 2 side by side dryers. White built in cabinetry with walls covered in gray glass subway tiles.
Peter Rymwid Photography
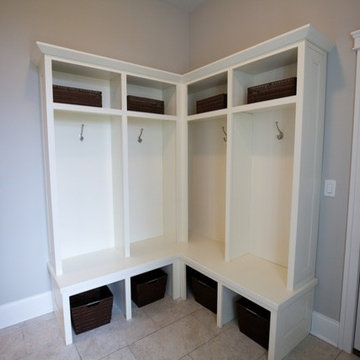
The mud room has an over-sized locker for each member of the family!
Example of a large farmhouse u-shaped travertine floor laundry room design in Chicago with gray walls, flat-panel cabinets, white cabinets and quartz countertops
Example of a large farmhouse u-shaped travertine floor laundry room design in Chicago with gray walls, flat-panel cabinets, white cabinets and quartz countertops

Example of a large transitional u-shaped vaulted ceiling, porcelain tile and white floor utility room design in Salt Lake City with shaker cabinets, green cabinets, quartz countertops, white walls, a stacked washer/dryer, white countertops and a farmhouse sink

On April 22, 2013, MainStreet Design Build began a 6-month construction project that ended November 1, 2013 with a beautiful 655 square foot addition off the rear of this client's home. The addition included this gorgeous custom kitchen, a large mudroom with a locker for everyone in the house, a brand new laundry room and 3rd car garage. As part of the renovation, a 2nd floor closet was also converted into a full bathroom, attached to a child’s bedroom; the formal living room and dining room were opened up to one another with custom columns that coordinated with existing columns in the family room and kitchen; and the front entry stairwell received a complete re-design.
KateBenjamin Photography
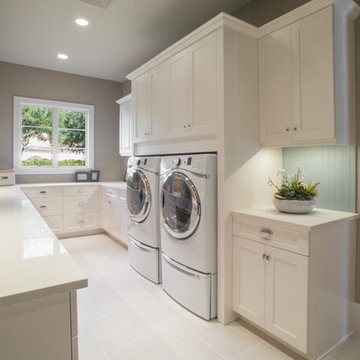
Kitchen Designer: Clay Cox; Photos: Frank Berna Photography
Example of a transitional u-shaped laundry room design in Miami with shaker cabinets, white cabinets and quartz countertops
Example of a transitional u-shaped laundry room design in Miami with shaker cabinets, white cabinets and quartz countertops

High Res Media
Inspiration for a large transitional u-shaped light wood floor and beige floor dedicated laundry room remodel in Phoenix with shaker cabinets, green cabinets, quartz countertops, a stacked washer/dryer, a drop-in sink and multicolored walls
Inspiration for a large transitional u-shaped light wood floor and beige floor dedicated laundry room remodel in Phoenix with shaker cabinets, green cabinets, quartz countertops, a stacked washer/dryer, a drop-in sink and multicolored walls
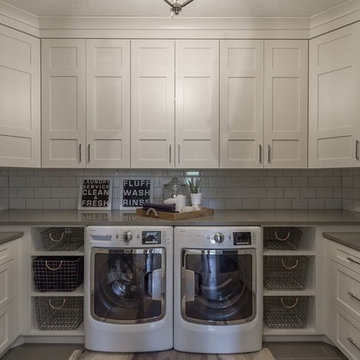
Zachary Molino
Large trendy u-shaped light wood floor dedicated laundry room photo in Salt Lake City with recessed-panel cabinets, white cabinets, quartz countertops, white walls and a side-by-side washer/dryer
Large trendy u-shaped light wood floor dedicated laundry room photo in Salt Lake City with recessed-panel cabinets, white cabinets, quartz countertops, white walls and a side-by-side washer/dryer
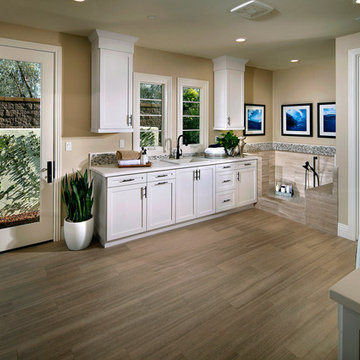
AG Photography
Example of a huge beach style u-shaped utility room design in San Diego with shaker cabinets, white cabinets and quartz countertops
Example of a huge beach style u-shaped utility room design in San Diego with shaker cabinets, white cabinets and quartz countertops
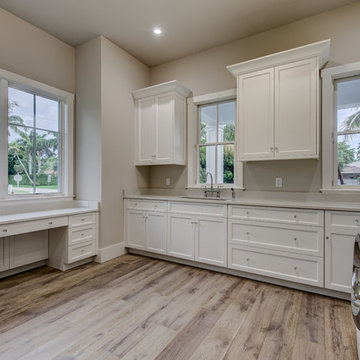
Matt Steeves
Inspiration for a large transitional u-shaped light wood floor utility room remodel in Other with recessed-panel cabinets, white cabinets, quartz countertops, gray walls and a side-by-side washer/dryer
Inspiration for a large transitional u-shaped light wood floor utility room remodel in Other with recessed-panel cabinets, white cabinets, quartz countertops, gray walls and a side-by-side washer/dryer

Elizabeth Steiner Photography
Example of a mid-sized country u-shaped ceramic tile and brown floor utility room design in Chicago with an undermount sink, beaded inset cabinets, white cabinets, quartz countertops, white walls and a side-by-side washer/dryer
Example of a mid-sized country u-shaped ceramic tile and brown floor utility room design in Chicago with an undermount sink, beaded inset cabinets, white cabinets, quartz countertops, white walls and a side-by-side washer/dryer
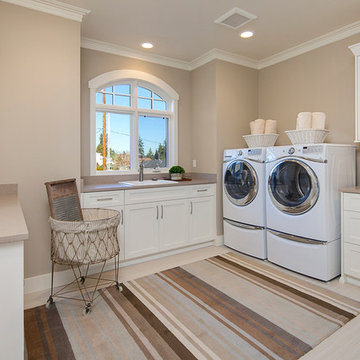
Photo Credit: Matt Edington
Trendy u-shaped porcelain tile dedicated laundry room photo in Seattle with a side-by-side washer/dryer, a drop-in sink, recessed-panel cabinets, white cabinets, quartz countertops and beige walls
Trendy u-shaped porcelain tile dedicated laundry room photo in Seattle with a side-by-side washer/dryer, a drop-in sink, recessed-panel cabinets, white cabinets, quartz countertops and beige walls
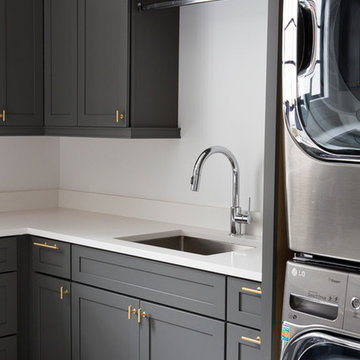
Example of a large farmhouse u-shaped marble floor utility room design in Other with an undermount sink, shaker cabinets, gray cabinets, quartz countertops, white walls, a stacked washer/dryer and white countertops

Who says the mudroom shouldn't be pretty! Lovely gray cabinets with green undertones warm the room with natural wooden cubby seats, not to mention that fabulous floor tile!
Photo by Jody Kmetz
U-Shaped Laundry Room with Quartz Countertops Ideas
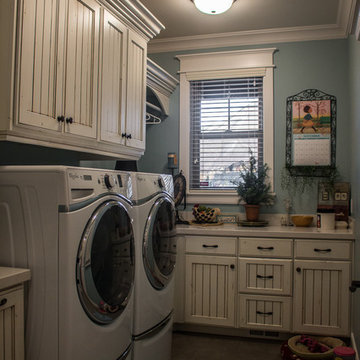
Inspiration for a mid-sized timeless u-shaped ceramic tile dedicated laundry room remodel in Salt Lake City with an undermount sink, recessed-panel cabinets, distressed cabinets, quartz countertops, blue walls and a side-by-side washer/dryer
1






