Laundry Room with an Undermount Sink Ideas
Refine by:
Budget
Sort by:Popular Today
1 - 20 of 2,344 photos
Item 1 of 3
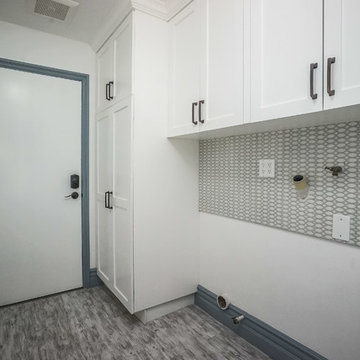
Inspiration for a mid-sized 1960s u-shaped ceramic tile and multicolored floor dedicated laundry room remodel in Los Angeles with an undermount sink, flat-panel cabinets, white cabinets, quartz countertops, white walls and a side-by-side washer/dryer

Ample storage and function were an important feature for the homeowner. Beth worked in unison with the contractor to design a custom hanging, pull-out system. The functional shelf glides out when needed, and stores neatly away when not in use. The contractor also installed a hanging rod above the washer and dryer. You can never have too much hanging space! Beth purchased mesh laundry baskets on wheels to alleviate the musty smell of dirty laundry, and a broom closet for cleaning items. There is even a cozy little nook for the family dog.

AV Architects + Builders
Location: Falls Church, VA, USA
Our clients were a newly-wed couple looking to start a new life together. With a love for the outdoors and theirs dogs and cats, we wanted to create a design that wouldn’t make them sacrifice any of their hobbies or interests. We designed a floor plan to allow for comfortability relaxation, any day of the year. We added a mudroom complete with a dog bath at the entrance of the home to help take care of their pets and track all the mess from outside. We added multiple access points to outdoor covered porches and decks so they can always enjoy the outdoors, not matter the time of year. The second floor comes complete with the master suite, two bedrooms for the kids with a shared bath, and a guest room for when they have family over. The lower level offers all the entertainment whether it’s a large family room for movie nights or an exercise room. Additionally, the home has 4 garages for cars – 3 are attached to the home and one is detached and serves as a workshop for him.
The look and feel of the home is informal, casual and earthy as the clients wanted to feel relaxed at home. The materials used are stone, wood, iron and glass and the home has ample natural light. Clean lines, natural materials and simple details for relaxed casual living.
Stacy Zarin Photography

Jenna & Lauren Weiler
Mid-sized minimalist laminate floor and multicolored floor laundry room photo in Minneapolis with an undermount sink, flat-panel cabinets, gray cabinets, granite countertops, a stacked washer/dryer and gray walls
Mid-sized minimalist laminate floor and multicolored floor laundry room photo in Minneapolis with an undermount sink, flat-panel cabinets, gray cabinets, granite countertops, a stacked washer/dryer and gray walls

Dedicated laundry room - large transitional u-shaped porcelain tile dedicated laundry room idea in Nashville with an undermount sink, shaker cabinets, beige cabinets, quartz countertops, a side-by-side washer/dryer and brown walls

Photo: Meghan Bob Photography
Small minimalist light wood floor and gray floor dedicated laundry room photo in San Francisco with gray cabinets, quartz countertops, white walls, a side-by-side washer/dryer, gray countertops and an undermount sink
Small minimalist light wood floor and gray floor dedicated laundry room photo in San Francisco with gray cabinets, quartz countertops, white walls, a side-by-side washer/dryer, gray countertops and an undermount sink
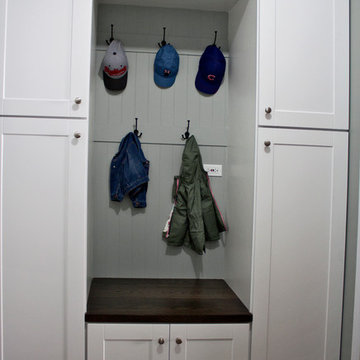
Functional Mudroom & Laundry Combo
Mid-sized transitional ceramic tile and gray floor utility room photo in Chicago with an undermount sink, shaker cabinets, white cabinets, granite countertops, gray walls and a stacked washer/dryer
Mid-sized transitional ceramic tile and gray floor utility room photo in Chicago with an undermount sink, shaker cabinets, white cabinets, granite countertops, gray walls and a stacked washer/dryer

We painted these cabinets in a satin lacquer tinted to Benjamin Moore's "River Reflections". What a difference! Photo by Matthew Niemann
Inspiration for a huge timeless single-wall dedicated laundry room remodel in Austin with an undermount sink, raised-panel cabinets, quartz countertops, a side-by-side washer/dryer, white countertops and beige cabinets
Inspiration for a huge timeless single-wall dedicated laundry room remodel in Austin with an undermount sink, raised-panel cabinets, quartz countertops, a side-by-side washer/dryer, white countertops and beige cabinets

Laundry room features beadboard cabinetry and travertine flooring. Photo by Mike Kaskel
Example of a small classic u-shaped limestone floor and brown floor dedicated laundry room design in Milwaukee with an undermount sink, beaded inset cabinets, white cabinets, granite countertops, yellow walls, a side-by-side washer/dryer and multicolored countertops
Example of a small classic u-shaped limestone floor and brown floor dedicated laundry room design in Milwaukee with an undermount sink, beaded inset cabinets, white cabinets, granite countertops, yellow walls, a side-by-side washer/dryer and multicolored countertops

Mid-sized beach style l-shaped painted wood floor and white floor laundry room photo in New York with an undermount sink, shaker cabinets, white cabinets, granite countertops, white backsplash and mosaic tile backsplash

This typical laundry room held dual purposes - laundry and mudroom. We created an effective use of this space with a wall mudroom locker for shoes and coats, and upper cabinets that go to the ceiling for maximum storage. Also added a little flare of style with the floating shelves!
Designed by Wheatland Custom Cabinetry (www.wheatlandcabinets.com)
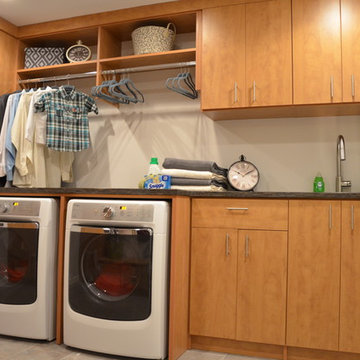
This laundry room and entryway makeover provides for plenty of hidden storage for a busy family of 4, as well as space to fold and organize laundry.
Inspiration for a mid-sized timeless galley utility room remodel in DC Metro with an undermount sink, flat-panel cabinets, medium tone wood cabinets, gray walls and a side-by-side washer/dryer
Inspiration for a mid-sized timeless galley utility room remodel in DC Metro with an undermount sink, flat-panel cabinets, medium tone wood cabinets, gray walls and a side-by-side washer/dryer
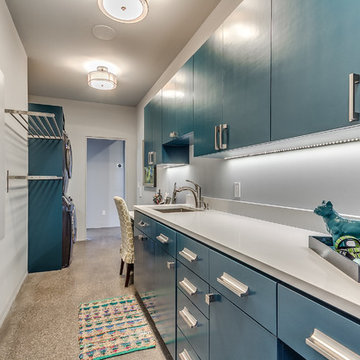
Dedicated laundry room - mid-sized 1960s galley linoleum floor dedicated laundry room idea in Austin with an undermount sink, flat-panel cabinets, blue cabinets, solid surface countertops, white walls and a stacked washer/dryer
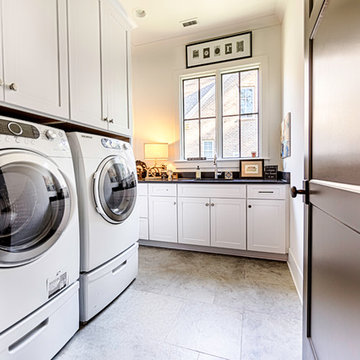
Photography by Lance Holloway.
Example of a large transitional l-shaped porcelain tile and brown floor dedicated laundry room design in Birmingham with an undermount sink, white cabinets, granite countertops, white walls, a side-by-side washer/dryer and shaker cabinets
Example of a large transitional l-shaped porcelain tile and brown floor dedicated laundry room design in Birmingham with an undermount sink, white cabinets, granite countertops, white walls, a side-by-side washer/dryer and shaker cabinets

Elizabeth Steiner Photography
Example of a mid-sized country u-shaped ceramic tile and brown floor utility room design in Chicago with an undermount sink, beaded inset cabinets, white cabinets, quartz countertops, white walls and a side-by-side washer/dryer
Example of a mid-sized country u-shaped ceramic tile and brown floor utility room design in Chicago with an undermount sink, beaded inset cabinets, white cabinets, quartz countertops, white walls and a side-by-side washer/dryer

Maui Shaker 5 piece drawer front door in Pacific Red Alder Mink Stain
Sparkling White Quartz counter top
Photo by Kelsey Frost
Inspiration for a mid-sized contemporary single-wall travertine floor and beige floor dedicated laundry room remodel in Hawaii with an undermount sink, shaker cabinets, quartz countertops, white walls, a side-by-side washer/dryer and dark wood cabinets
Inspiration for a mid-sized contemporary single-wall travertine floor and beige floor dedicated laundry room remodel in Hawaii with an undermount sink, shaker cabinets, quartz countertops, white walls, a side-by-side washer/dryer and dark wood cabinets
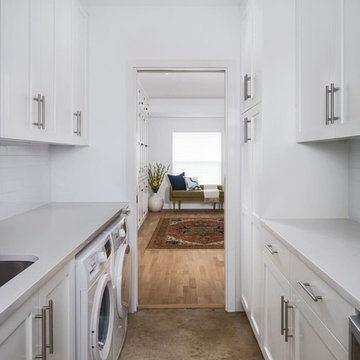
The new laundry layout features built in compact washer/dryer and painted shaker cabinetry.
Mid-sized 1960s galley concrete floor dedicated laundry room photo in Austin with an undermount sink, shaker cabinets, white cabinets, quartz countertops, white walls and a side-by-side washer/dryer
Mid-sized 1960s galley concrete floor dedicated laundry room photo in Austin with an undermount sink, shaker cabinets, white cabinets, quartz countertops, white walls and a side-by-side washer/dryer
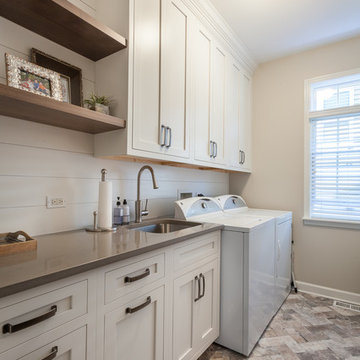
Elizabeth Steiner Photography
Mid-sized farmhouse ceramic tile and brown floor utility room photo in Chicago with an undermount sink, white cabinets, quartz countertops, beige walls, a side-by-side washer/dryer and shaker cabinets
Mid-sized farmhouse ceramic tile and brown floor utility room photo in Chicago with an undermount sink, white cabinets, quartz countertops, beige walls, a side-by-side washer/dryer and shaker cabinets
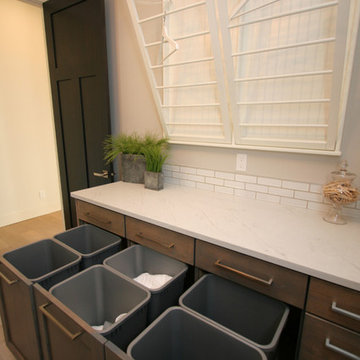
Example of a mid-sized transitional porcelain tile and gray floor dedicated laundry room design in Seattle with an undermount sink, shaker cabinets, gray cabinets, quartz countertops, gray walls and a side-by-side washer/dryer
Laundry Room with an Undermount Sink Ideas
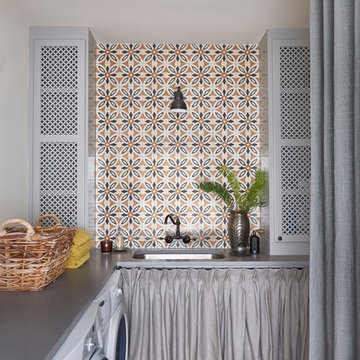
Mid-sized eclectic l-shaped terra-cotta tile dedicated laundry room photo in Orlando with an undermount sink, gray cabinets, solid surface countertops, white walls, a side-by-side washer/dryer and gray countertops
1





