Laundry Room with an Undermount Sink Ideas
Refine by:
Budget
Sort by:Popular Today
21 - 40 of 2,349 photos
Item 1 of 3
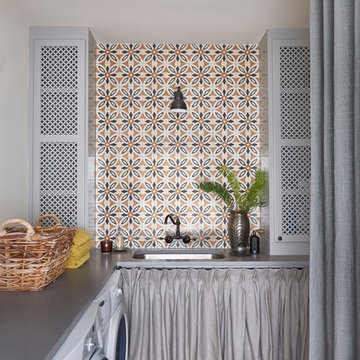
Mid-sized eclectic l-shaped terra-cotta tile dedicated laundry room photo in Orlando with an undermount sink, gray cabinets, solid surface countertops, white walls, a side-by-side washer/dryer and gray countertops
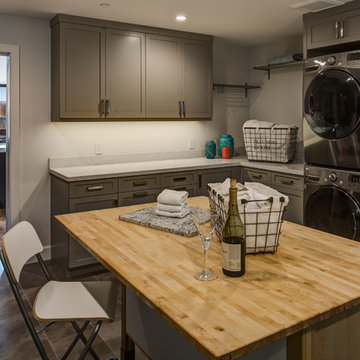
A Gilmans Kitchens and Baths Install Only Project!
The laundry room also served as a mud room and needed enough storage for extra pantry items, laundry and pet food.
Shades of taupe and grey were used, while sparkly countertops added a bit of glamour. A move-able island for folding clothes and doing crafts was integrated into the space for function and ease of use.
Learn more about the Gilmans Install Only Process!
http://www.gkandb.com/services/design-build/
DESIGNER: JANIS MANACSA
PHOTOGRAPHY: TREVE JOHNSON
CABINETS: KITCHEN CRAFT CABINETRY
COUNTERTOP: CAMBRIA WHITNEY
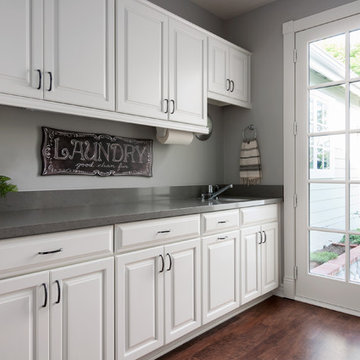
Utility room - large transitional galley medium tone wood floor utility room idea in Orange County with an undermount sink, raised-panel cabinets, white cabinets, quartz countertops, gray walls and a side-by-side washer/dryer
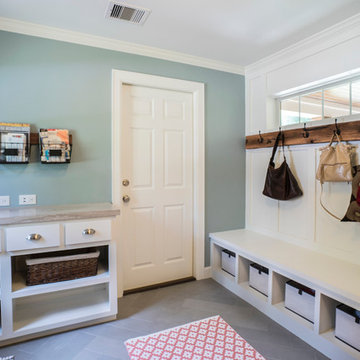
Daniel Karr Photography
Example of a large classic galley travertine floor utility room design in Houston with an undermount sink, shaker cabinets, white cabinets, granite countertops, blue walls and a side-by-side washer/dryer
Example of a large classic galley travertine floor utility room design in Houston with an undermount sink, shaker cabinets, white cabinets, granite countertops, blue walls and a side-by-side washer/dryer
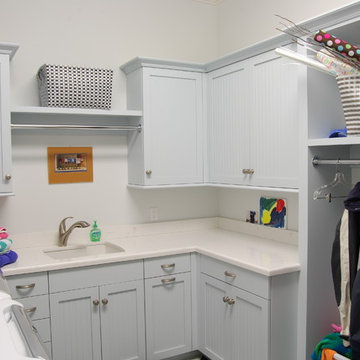
Utility room - mid-sized coastal u-shaped utility room idea in Cincinnati with shaker cabinets, a side-by-side washer/dryer, white cabinets and an undermount sink
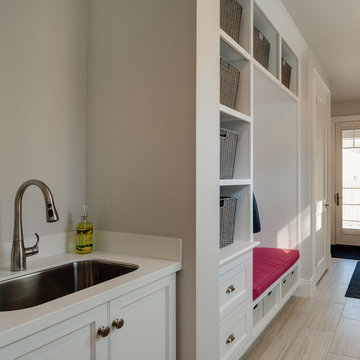
Mike Gullon
Example of a mid-sized transitional galley travertine floor utility room design in Other with recessed-panel cabinets, gray walls, a side-by-side washer/dryer and an undermount sink
Example of a mid-sized transitional galley travertine floor utility room design in Other with recessed-panel cabinets, gray walls, a side-by-side washer/dryer and an undermount sink
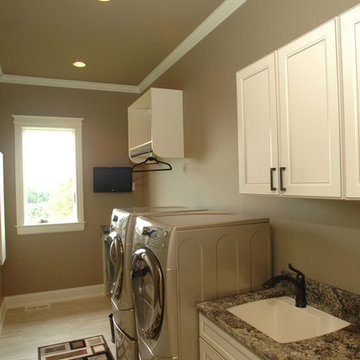
Inspiration for a mid-sized timeless single-wall porcelain tile dedicated laundry room remodel in Other with an undermount sink, recessed-panel cabinets, granite countertops, brown walls, a side-by-side washer/dryer and white cabinets
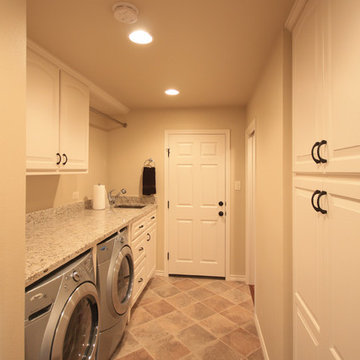
Laundry room - mid-sized traditional single-wall porcelain tile laundry room idea in Austin with an undermount sink, raised-panel cabinets, white cabinets, beige walls and a side-by-side washer/dryer
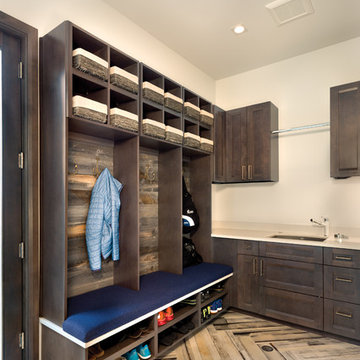
Mud room with barn wood and chevron tile.
Mid-sized eclectic u-shaped ceramic tile and beige floor utility room photo in Seattle with an undermount sink, recessed-panel cabinets, gray cabinets, quartz countertops and white walls
Mid-sized eclectic u-shaped ceramic tile and beige floor utility room photo in Seattle with an undermount sink, recessed-panel cabinets, gray cabinets, quartz countertops and white walls
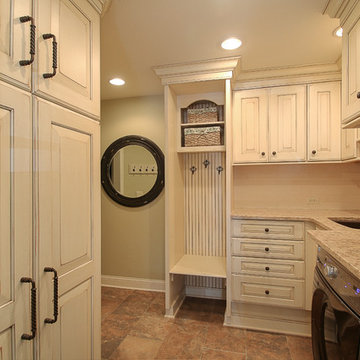
Example of a mid-sized classic l-shaped utility room design in Chicago with an undermount sink, raised-panel cabinets, distressed cabinets, granite countertops, green walls and a side-by-side washer/dryer
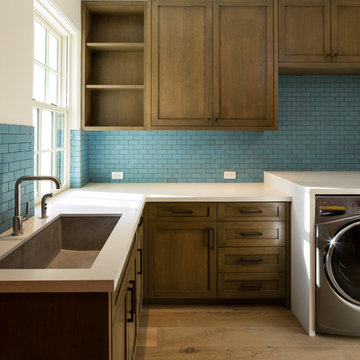
Inspiration for a mid-sized transitional l-shaped medium tone wood floor dedicated laundry room remodel in Miami with an undermount sink, beaded inset cabinets, white cabinets, blue walls and a side-by-side washer/dryer

Custom Laundry space with basin for 2nd Floor of this Luxury Row Home in Philadelphia, PA. The surround for the front load washer and dryer serves as a folding station as well as a counter surface for cleaning supplies. Wall storage allows for overflow storage for the 2nd floor while providing a decorative feel to this unique space. Hanging Rail provides area to hang delicates or laundry requiring air dry. This room is approximately 5'x 11'.

Mike and Stacy moved to the country to be around the rolling landscape and feed the birds outside their Hampshire country home. After living in the home for over ten years, they knew exactly what they wanted to renovate their 1980’s two story once their children moved out. It all started with the desire to open up the floor plan, eliminating constricting walls around the dining room and the eating area that they didn’t plan to use once they had access to what used to be a formal dining room.
They wanted to enhance the already warm country feel their home already had, with some warm hickory cabinets and casual granite counter tops. When removing the pantry and closet between the kitchen and the laundry room, the new design now just flows from the kitchen directly into the smartly appointed laundry area and adjacent powder room.
The new eat in kitchen bar is frequented by guests and grand-children, and the original dining table area can be accessed on a daily basis in the new open space. One instant sensation experienced by anyone entering the front door is the bright light that now transpires from the front of the house clear through the back; making the entire first floor feel free flowing and inviting.
Photo Credits- Joe Nowak
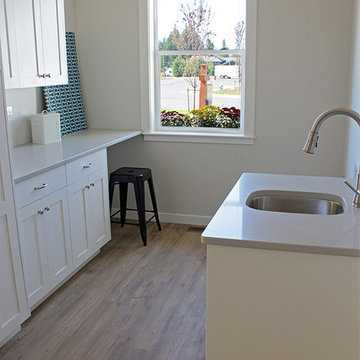
Large arts and crafts galley vinyl floor utility room photo in Seattle with an undermount sink, shaker cabinets, white cabinets, quartz countertops, gray walls and a side-by-side washer/dryer
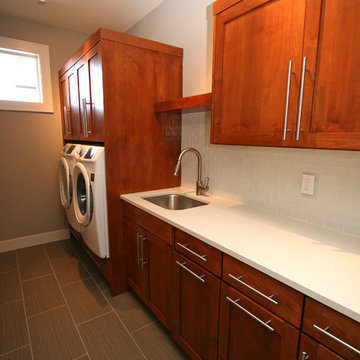
Example of a mid-sized trendy galley porcelain tile dedicated laundry room design in Seattle with an undermount sink, shaker cabinets, medium tone wood cabinets, quartz countertops, gray walls and a side-by-side washer/dryer
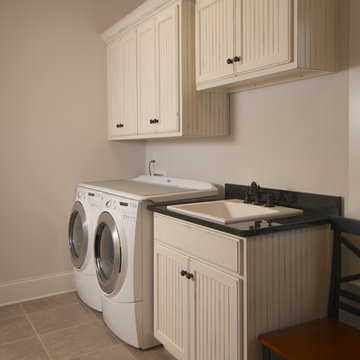
Marc Stowe
Inspiration for a mid-sized craftsman single-wall ceramic tile utility room remodel in Charlotte with an undermount sink, raised-panel cabinets, granite countertops, beige walls, a side-by-side washer/dryer and white cabinets
Inspiration for a mid-sized craftsman single-wall ceramic tile utility room remodel in Charlotte with an undermount sink, raised-panel cabinets, granite countertops, beige walls, a side-by-side washer/dryer and white cabinets

Mid-sized mountain style single-wall dark wood floor and brown floor utility room photo in Atlanta with an undermount sink, flat-panel cabinets, white cabinets, granite countertops, gray walls, a side-by-side washer/dryer and gray countertops
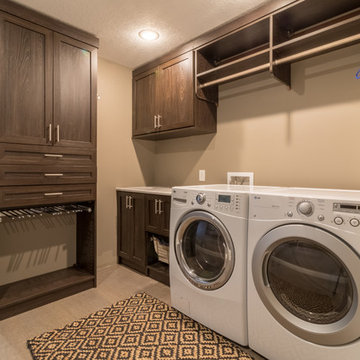
Dedicated laundry room - mid-sized contemporary l-shaped dedicated laundry room idea in Minneapolis with an undermount sink, shaker cabinets, dark wood cabinets, quartzite countertops, beige walls and a side-by-side washer/dryer
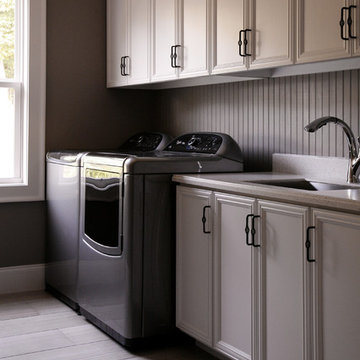
12x24 porcelain tile in a brick pattern on the floor, w/ Silver Birch Corian laundry countertop by Atlanta Kitchen
Mid-sized transitional galley porcelain tile dedicated laundry room photo in Atlanta with an undermount sink, recessed-panel cabinets, white cabinets, solid surface countertops, gray walls and a side-by-side washer/dryer
Mid-sized transitional galley porcelain tile dedicated laundry room photo in Atlanta with an undermount sink, recessed-panel cabinets, white cabinets, solid surface countertops, gray walls and a side-by-side washer/dryer
Laundry Room with an Undermount Sink Ideas
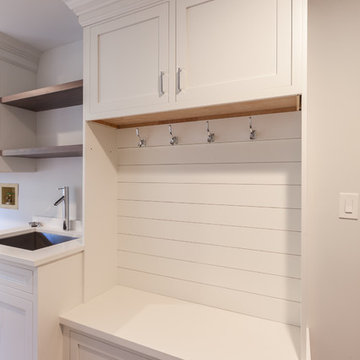
Inspiration for a mid-sized transitional single-wall medium tone wood floor and brown floor utility room remodel in Chicago with an undermount sink, shaker cabinets, white cabinets, quartz countertops, white walls and a side-by-side washer/dryer
2





