Home Design Ideas
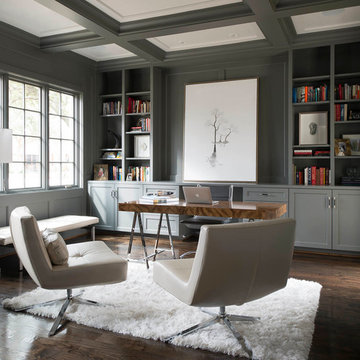
Example of a minimalist freestanding desk dark wood floor study room design in Dallas with gray walls

The homeowner of this traditional home requested a traditional pool and spa with a resort-like style and finishes. AquaTerra was able to create this wonderful outdoor environment with all they could have asked for.
While the pool and spa may be simple on the surface, extensive planning went into this environment to incorporate the intricate deck pattern. During site layout and during construction, extreme attention to detail was required to make sure nothing compromised the precise deck layout.
The pool is 42'x19' and includes a custom water feature wall, glass waterline tile and a fully tiled lounge with bubblers. The separate spa is fully glass tiled and is designed to be a water feature with custom spillways when not in use. LED lighting is used in both the pool and spa to create dramatic lighting that can be enjoyed at night.
The pool/spa deck is made of 2'x2' travertine stones, four to a square, creating a 4'x4' grid that is rotated 45 degrees in relation to the pool. In between all of the stones is synthetic turf that ties into the synthetic turf putting green that is adjacent to the deck. Underneath all of this decking and turf is a concrete sub-deck to support and drain the entire system.
Finishes and details that increase the aesthetic appeal for project include:
-All glass tile spa and spa basin
-Travertine deck
-Tiled sun lounge with bubblers
-Custom water feature wall
-LED lighting
-Synthetic turf
This traditional pool and all the intricate details make it a perfect environment for the homeowners to live, relax and play!
Photography: Daniel Driensky

Shelly Harrison
Example of a beach style kitchen pantry design in Boston with white cabinets, wood countertops, stainless steel appliances and open cabinets
Example of a beach style kitchen pantry design in Boston with white cabinets, wood countertops, stainless steel appliances and open cabinets
Find the right local pro for your project

Example of a mid-sized mountain style single-wall light wood floor and brown floor eat-in kitchen design in Boston with an undermount sink, shaker cabinets, blue cabinets, multicolored backsplash, mosaic tile backsplash, stainless steel appliances, an island and gray countertops
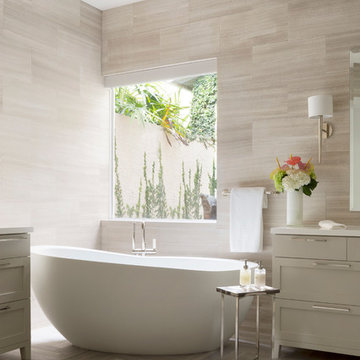
Freestanding bathtub - mid-sized contemporary master beige tile and stone slab marble floor freestanding bathtub idea in Miami with shaker cabinets, gray cabinets and solid surface countertops

Inckx
Example of a large transitional formal concrete floor and gray floor living room design in Phoenix with blue walls
Example of a large transitional formal concrete floor and gray floor living room design in Phoenix with blue walls
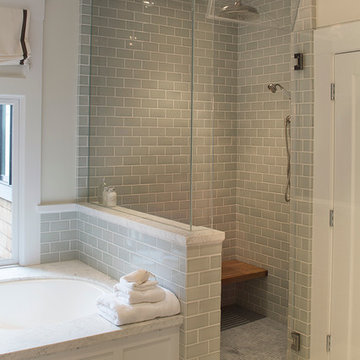
Paul Dyer Photography
Inspiration for a transitional bathroom remodel in San Francisco
Inspiration for a transitional bathroom remodel in San Francisco
Reload the page to not see this specific ad anymore

Inspiration for a transitional light wood floor eat-in kitchen remodel in San Francisco with shaker cabinets, white cabinets, white backsplash, subway tile backsplash, stainless steel appliances and an island

The staircase combines a custom walnut millwork screen and industrial steel detailing. Below the stairs, we designed a built in workspace.
© Joe Fletcher Photography

The brick found in the backsplash and island was chosen for its sympathetic materiality that is forceful enough to blend in with the native steel, while the bold, fine grain Zebra wood cabinetry coincides nicely with the concrete floors without being too ostentatious.
Photo Credit: Mark Woods

A custom home builder in Chicago's western suburbs, Summit Signature Homes, ushers in a new era of residential construction. With an eye on superb design and value, industry-leading practices and superior customer service, Summit stands alone. Custom-built homes in Clarendon Hills, Hinsdale, Western Springs, and other western suburbs.
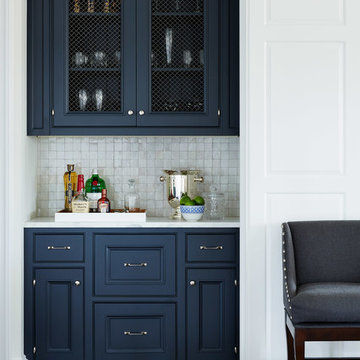
Kitchen - coastal kitchen idea in Jacksonville with blue cabinets, mosaic tile backsplash and gray backsplash
Reload the page to not see this specific ad anymore
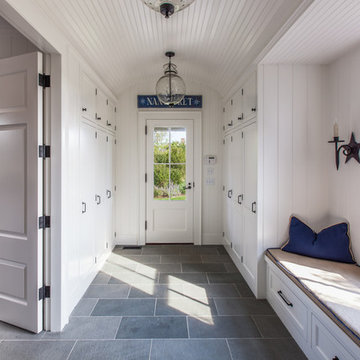
Nantucket Architectural Photography
Example of a large beach style gray floor entryway design in Boston with white walls and a glass front door
Example of a large beach style gray floor entryway design in Boston with white walls and a glass front door
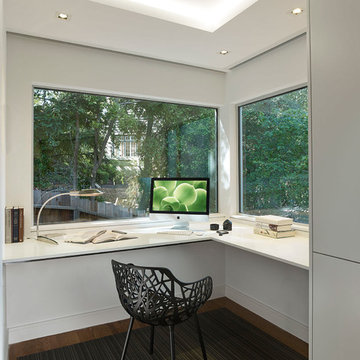
ASID Design Excellence First Place Residential – Kitchen and Bathroom: Michael Merrill Design Studio was approached three years ago by the homeowner to redesign her kitchen. Although she was dissatisfied with some aspects of her home, she still loved it dearly. As we discovered her passion for design, we began to rework her entire home--room by room, top to bottom.

Hartley Hill Design
When our clients moved into their already built home they decided to live in it for a while before making any changes. Once they were settled they decided to hire us as their interior designers to renovate and redesign various spaces of their home. As they selected the spaces to be renovated they expressed a strong need for storage and customization. They allowed us to design every detail as well as oversee the entire construction process directing our team of skilled craftsmen. The home is a traditional home so it was important for us to retain some of the traditional elements while incorporating our clients style preferences.
Custom designed by Hartley and Hill Design.
All materials and furnishings in this space are available through Hartley and Hill Design. www.hartleyandhilldesign.com
888-639-0639
Neil Landino Photography

Kitchen features all Wood-Mode cabinets. Perimeter features the Vanguard Plus door style on Plain Sawn Walnut. Storage wall features large pull-out pantry. Flooring by Porcelanosa, Rapid Gris.
All pictures are copyright Wood-Mode. For promotional use only.
Home Design Ideas
Reload the page to not see this specific ad anymore
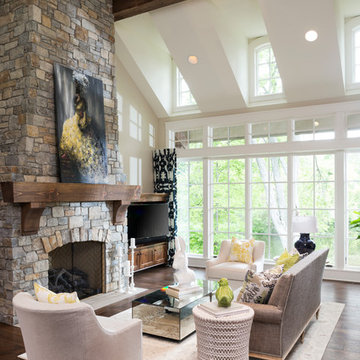
James Kruger, LandMark Photography
Interior Design: Martha O'Hara Interiors
Architect: Sharratt Design & Company
Example of a large french country open concept and formal dark wood floor and brown floor living room design in Minneapolis with beige walls, a standard fireplace and a stone fireplace
Example of a large french country open concept and formal dark wood floor and brown floor living room design in Minneapolis with beige walls, a standard fireplace and a stone fireplace
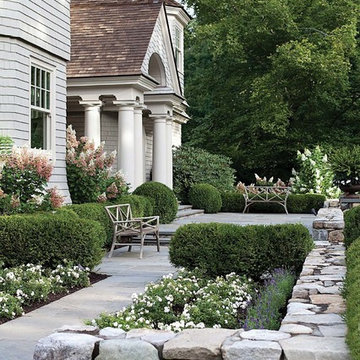
This is an example of a mid-sized traditional full sun front yard stone landscaping in New York for summer.
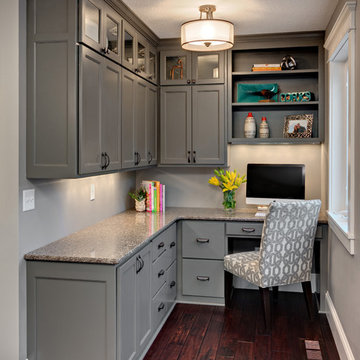
Photo Credit: Mark Ehlen
Example of a mid-sized classic built-in desk dark wood floor home office design in Minneapolis with gray walls and no fireplace
Example of a mid-sized classic built-in desk dark wood floor home office design in Minneapolis with gray walls and no fireplace
4688









