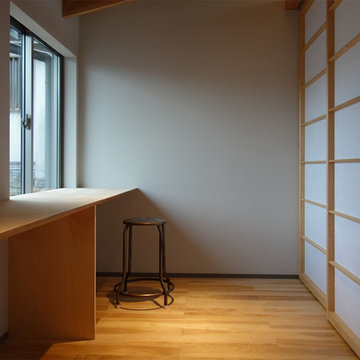Light Wood Floor Laundry Room with Light Wood Cabinets Ideas
Refine by:
Budget
Sort by:Popular Today
41 - 60 of 82 photos
Item 1 of 3

Inspiration for a contemporary single-wall light wood floor and beige floor laundry closet remodel in Vancouver with an undermount sink, flat-panel cabinets, light wood cabinets, white walls, a stacked washer/dryer and white countertops
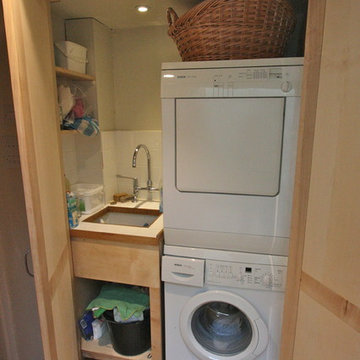
Inspiration for a small contemporary light wood floor laundry room remodel in London with an undermount sink, shaker cabinets, light wood cabinets, laminate countertops and a stacked washer/dryer
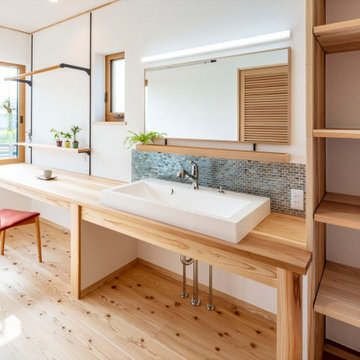
Utility room - single-wall light wood floor utility room idea in Other with a drop-in sink, open cabinets, light wood cabinets, wood countertops, porcelain backsplash and white walls
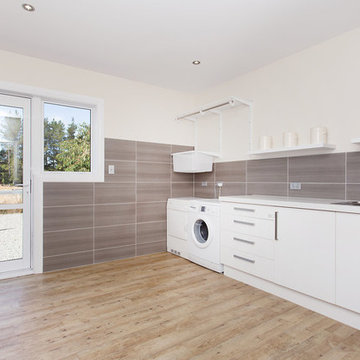
Inspiration for a mid-sized cottage single-wall light wood floor and brown floor dedicated laundry room remodel in Christchurch with a drop-in sink, beaded inset cabinets, light wood cabinets, marble countertops, white walls, a side-by-side washer/dryer and white countertops
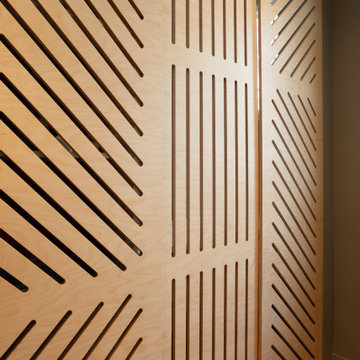
Mid-sized trendy single-wall light wood floor and beige floor laundry closet photo in Paris with an undermount sink, flat-panel cabinets, light wood cabinets, gray walls, a side-by-side washer/dryer and white countertops
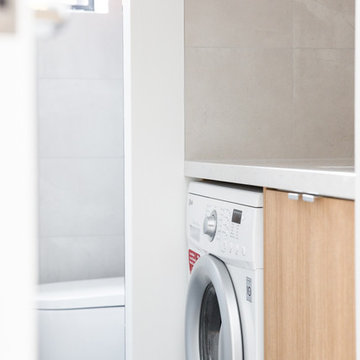
Full home renovation by the M.J.Harris Group. Bathrooms featuring scalloped and herringbone stone tiles, floating vanities and solid floating timber shelving with framless shower screens. An Ikea kitchen with stone bench top and carved drain, pressed tin splashback and timber feature wall with custom inbuilt fireplace and cabinetry. Photos by J.Harri
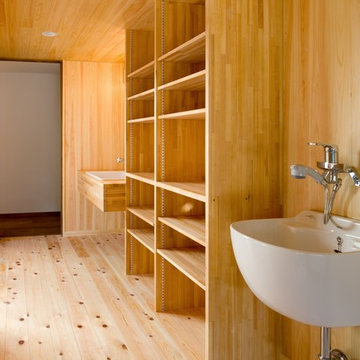
青井谷のいえ
Inspiration for a zen light wood floor laundry room remodel in Other with light wood cabinets
Inspiration for a zen light wood floor laundry room remodel in Other with light wood cabinets

洗面台の横に、タオルや洗剤のストックの収納を設けました。勝手口からすぐに物干し場へ出られ、家事がスムーズ。
Dedicated laundry room - rustic single-wall light wood floor and beige floor dedicated laundry room idea in Nagoya with a drop-in sink, flat-panel cabinets, light wood cabinets, tile countertops, white walls, an integrated washer/dryer and white countertops
Dedicated laundry room - rustic single-wall light wood floor and beige floor dedicated laundry room idea in Nagoya with a drop-in sink, flat-panel cabinets, light wood cabinets, tile countertops, white walls, an integrated washer/dryer and white countertops
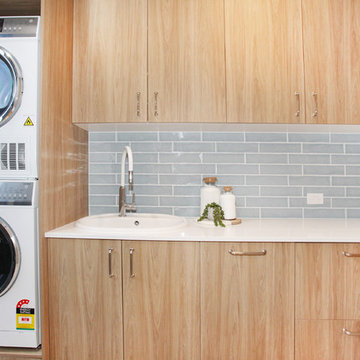
Small beach style galley light wood floor dedicated laundry room photo in Sunshine Coast with a drop-in sink, flat-panel cabinets, light wood cabinets, quartz countertops, white walls, a stacked washer/dryer and white countertops
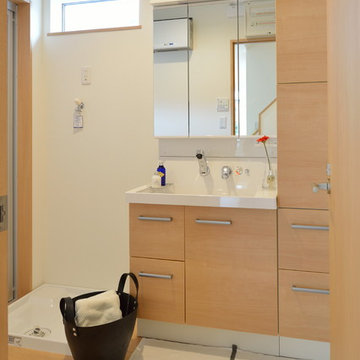
Utility room - light wood floor and beige floor utility room idea in Other with light wood cabinets and white walls
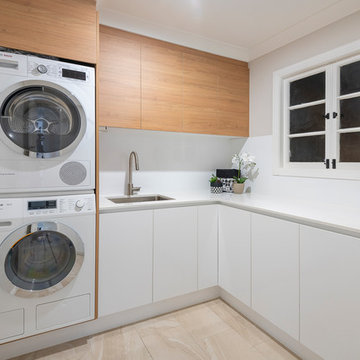
DMF Images
Example of a mid-sized trendy l-shaped light wood floor dedicated laundry room design in Brisbane with an undermount sink, light wood cabinets, quartz countertops, a stacked washer/dryer and white countertops
Example of a mid-sized trendy l-shaped light wood floor dedicated laundry room design in Brisbane with an undermount sink, light wood cabinets, quartz countertops, a stacked washer/dryer and white countertops
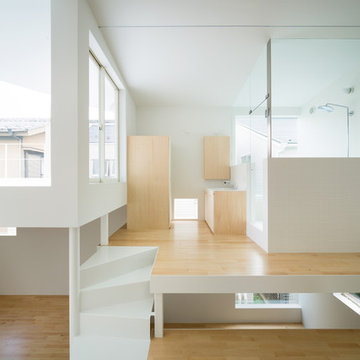
Photo by: Takumi Ota
Utility room - small modern light wood floor utility room idea in Tokyo with an undermount sink, flat-panel cabinets, light wood cabinets, solid surface countertops, white walls and a concealed washer/dryer
Utility room - small modern light wood floor utility room idea in Tokyo with an undermount sink, flat-panel cabinets, light wood cabinets, solid surface countertops, white walls and a concealed washer/dryer

This two tone kitchen is so well matched.Light and bright with a warmth through out. Kitchen table matching worktops and the same timber wrapping the kitchen. Very modern touch with the handleless island.David Murphy photography
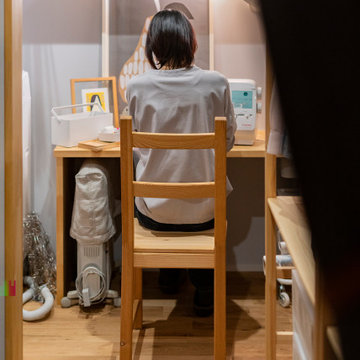
郊外の平屋暮らし。
子育てもひと段落。ご夫婦と愛猫ちゃん達とゆったりと過ごす時間。自分たちの趣味を楽しむ贅沢な大人の平屋暮らし。
Inspiration for a small contemporary light wood floor, wood ceiling and shiplap wall utility room remodel in Other with open cabinets, light wood cabinets, wood countertops and gray walls
Inspiration for a small contemporary light wood floor, wood ceiling and shiplap wall utility room remodel in Other with open cabinets, light wood cabinets, wood countertops and gray walls
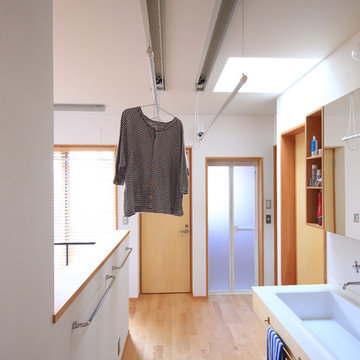
吹抜けに面した2Fのユーティリティに昇降式の物干金物を設置しました。1Fで暖まった空気が2Fへ流れ、天窓から抜ける重力換気によって乾きが良いです。
Example of a minimalist single-wall light wood floor dedicated laundry room design in Nagoya with a drop-in sink, flat-panel cabinets, light wood cabinets, solid surface countertops, white backsplash, white walls and white countertops
Example of a minimalist single-wall light wood floor dedicated laundry room design in Nagoya with a drop-in sink, flat-panel cabinets, light wood cabinets, solid surface countertops, white backsplash, white walls and white countertops
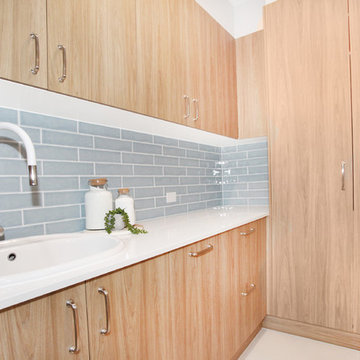
Small trendy galley light wood floor dedicated laundry room photo in Sunshine Coast with a drop-in sink, flat-panel cabinets, light wood cabinets, quartz countertops, white walls, a stacked washer/dryer and white countertops
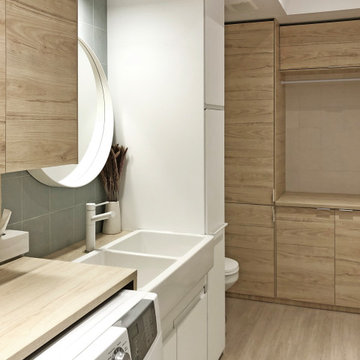
Mid-sized minimalist light wood floor laundry room photo in Montreal with a farmhouse sink, flat-panel cabinets, light wood cabinets, laminate countertops, green backsplash and ceramic backsplash
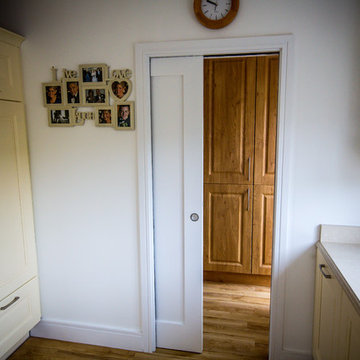
Portfolio - https://www.sigmahomes.ie/portfolio1/ann-hester/
Book A Consultation - https://www.sigmahomes.ie/get-a-quote/
Photo Credit - David Casey
Light Wood Floor Laundry Room with Light Wood Cabinets Ideas
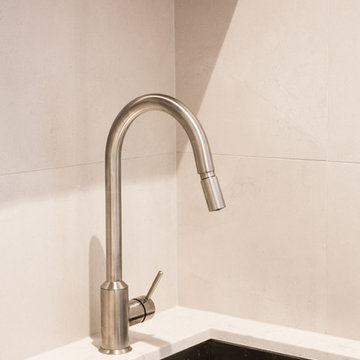
Full home renovation by the M.J.Harris Group. Bathrooms featuring scalloped and herringbone stone tiles, floating vanities and solid floating timber shelving with framless shower screens. An Ikea kitchen with stone bench top and carved drain, pressed tin splashback and timber feature wall with custom inbuilt fireplace and cabinetry. Photos by J.Harri
3






