Limestone Floor Kitchen with Blue Backsplash Ideas
Refine by:
Budget
Sort by:Popular Today
81 - 100 of 222 photos
Item 1 of 3
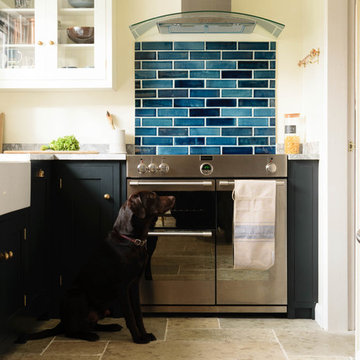
The jewel-like blue tones of the Indian Peacock Blue Handmade tiles work beautifully as a splashback in this country kitchen. Our Jaipur Brushed Limestone has been laid on the floor in a grand opus pattern.
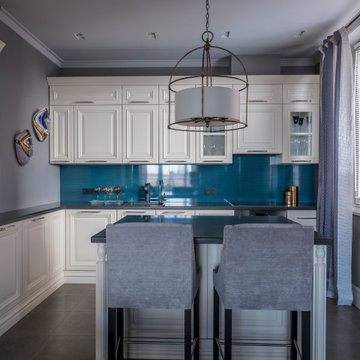
кухня Cesar, светильник Currey&Co Lathern, барные стулья Maries Corner, шторы из многослойного шелка Marvis Textile, на стене слева - керамические маски обезьян производства фабрики Bosa
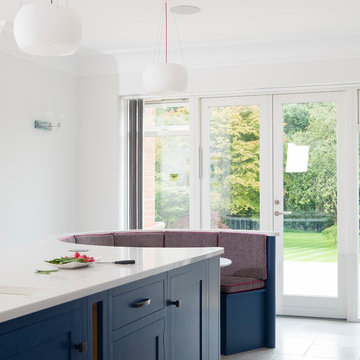
Felix Page
Open concept kitchen - large transitional single-wall limestone floor and gray floor open concept kitchen idea in Cardiff with shaker cabinets, blue cabinets, quartzite countertops, blue backsplash, mosaic tile backsplash, colored appliances and an island
Open concept kitchen - large transitional single-wall limestone floor and gray floor open concept kitchen idea in Cardiff with shaker cabinets, blue cabinets, quartzite countertops, blue backsplash, mosaic tile backsplash, colored appliances and an island
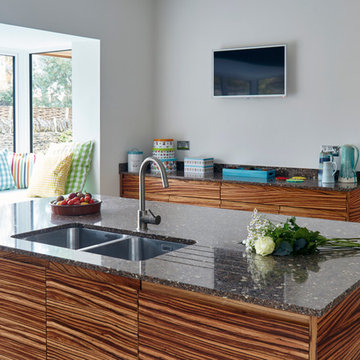
Inspiration for a contemporary limestone floor kitchen remodel in Other with a double-bowl sink, flat-panel cabinets, medium tone wood cabinets, quartz countertops, blue backsplash, glass sheet backsplash and stainless steel appliances
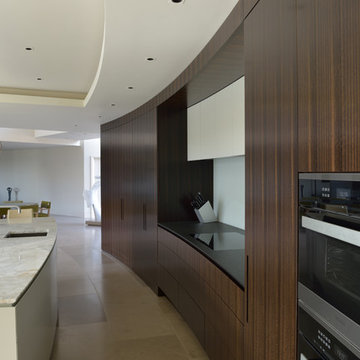
A curved kitchen for a round house in Yorkshire. Each panel has a faint radius on it which when combined creates a curve which follows the curvature of the house. Note the floor tiles, which are also curved to meet the radius of our work.
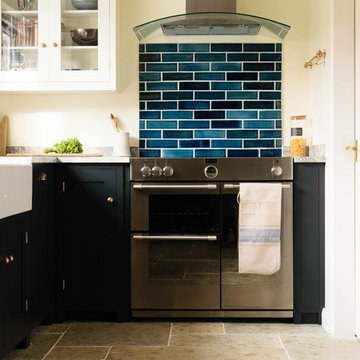
The jewel-like blue tones of the Indian Peacock Blue Handmade tiles work beautifully as a splashback in this country kitchen. Our Jaipur Brushed Limestone has been laid on the floor in a grand opus pattern.
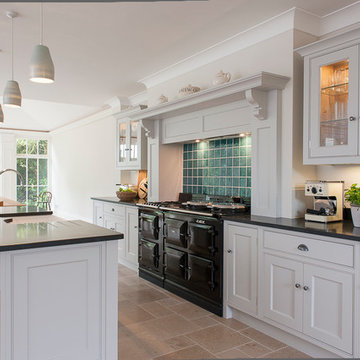
A beautiful working kitchen within a spacious open plan space, was designed for a large family.
Example of a large classic limestone floor open concept kitchen design in Kent with a double-bowl sink, beaded inset cabinets, gray cabinets, granite countertops, blue backsplash, ceramic backsplash and an island
Example of a large classic limestone floor open concept kitchen design in Kent with a double-bowl sink, beaded inset cabinets, gray cabinets, granite countertops, blue backsplash, ceramic backsplash and an island
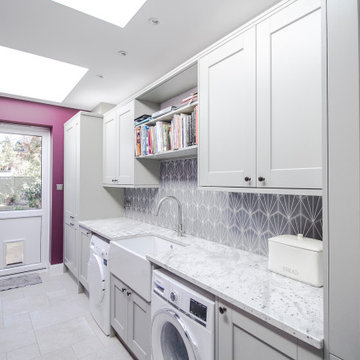
Example of a mid-sized transitional l-shaped limestone floor and gray floor open concept kitchen design in London with a farmhouse sink, shaker cabinets, granite countertops, blue backsplash, ceramic backsplash, stainless steel appliances, an island and white countertops
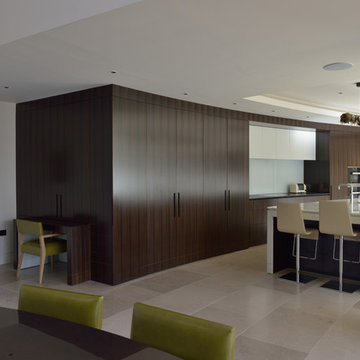
A curved kitchen for a round house in Yorkshire. Each panel has a faint radius on it which when combined creates a curve which follows the curvature of the house. Note the floor tiles, which are also curved to meet the radius of our work.
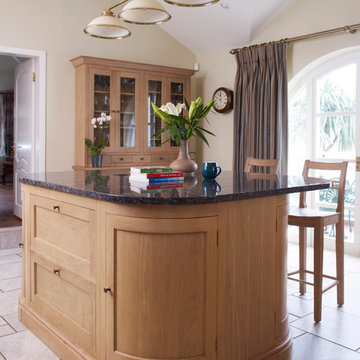
Colin Cadle
Large elegant u-shaped limestone floor open concept kitchen photo in Devon with a double-bowl sink, shaker cabinets, light wood cabinets, granite countertops, blue backsplash, ceramic backsplash, black appliances and an island
Large elegant u-shaped limestone floor open concept kitchen photo in Devon with a double-bowl sink, shaker cabinets, light wood cabinets, granite countertops, blue backsplash, ceramic backsplash, black appliances and an island
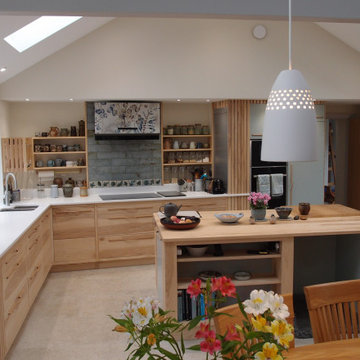
Contemporary kitchen in solid wood with Ash drawers, slatted ash doors and panels on painted background and painted slab doors.
The client wanted to mix painted doors and solid wood doors. as well as painted with solid wood doors and panels to bring the 2 styles together. It was interesting to work out how to combine and arrange the different components so that they flow. After much discussion and trials the result is stunning.
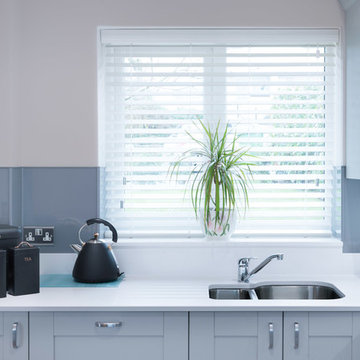
Mandy Donneky
Inspiration for a small modern l-shaped limestone floor and gray floor eat-in kitchen remodel in Cornwall with a drop-in sink, shaker cabinets, white cabinets, granite countertops, blue backsplash, glass tile backsplash, black appliances, an island and white countertops
Inspiration for a small modern l-shaped limestone floor and gray floor eat-in kitchen remodel in Cornwall with a drop-in sink, shaker cabinets, white cabinets, granite countertops, blue backsplash, glass tile backsplash, black appliances, an island and white countertops
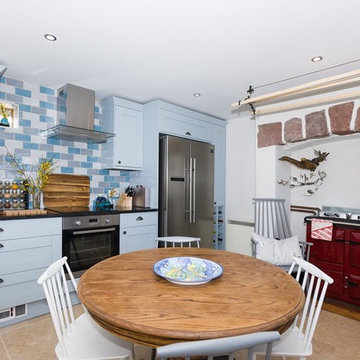
Quartz Photo
Inspiration for a mid-sized coastal galley limestone floor eat-in kitchen remodel in Other with a farmhouse sink, shaker cabinets, blue cabinets, granite countertops, blue backsplash, ceramic backsplash and stainless steel appliances
Inspiration for a mid-sized coastal galley limestone floor eat-in kitchen remodel in Other with a farmhouse sink, shaker cabinets, blue cabinets, granite countertops, blue backsplash, ceramic backsplash and stainless steel appliances
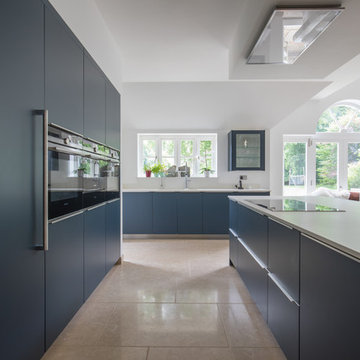
Rational furniture | Cambia | Blue soft lacquer,
Large Island,
Walk in larder/pantry,
Worktop Dekton | 20mm Zenith.
Oak breakfast bar.
Siemens appliance set.
Limestone floor.
www.openhauskitchens.co.uk
The Old Chapel,
Horsham Road,
Pease Pottage,
West Sussex,
RH11 9AW.
Photo Credits: Philip A Bacon @ OpenHaus Kitchens
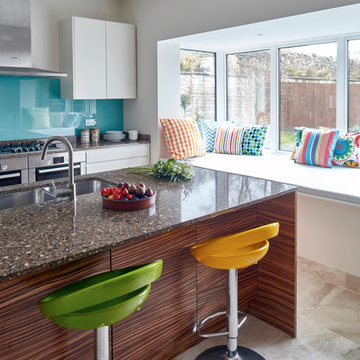
Inspiration for a contemporary limestone floor kitchen remodel in Other with a double-bowl sink, flat-panel cabinets, medium tone wood cabinets, quartz countertops, blue backsplash, glass sheet backsplash, stainless steel appliances and an island
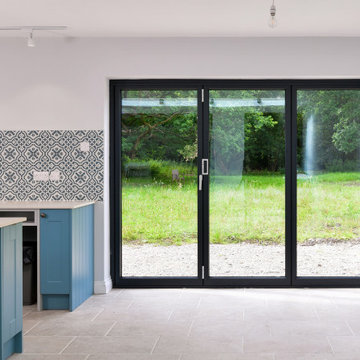
Our clients in East Horsley had a vision for their new home, which involved a lot of research and planning as they undertook significant works. To create their new home, they chose to gut the property from top to toe, including updating electrics and plumbing, as well as adding a large rear extension to create a new open plan kitchen area.
To create the light, bright and open space in the new kitchen, the extension features 2 sets of bifold doors on adjacent walls, allowing our clients to completely open up almost 6metres of wall space and enjoy the free flow access onto the garden and flood the room with fresh air and light.
As well as the two sets of FD85® bifold doors, additional light was created in the kitchen by the addition of a large modular Pure Glass Flat Roof Light. With its minimal, sleek frame and aluminium beams, the Pure Glass Flat Roof Light creates a breath-taking centrepiece. Our clients matched the anthracite grey frame of the bifold doors for continuity between their glazing in the extension.
If you’re researching a project and are feeling inspired by this transformation, why not give us a call on 01428 748255 to have a chat with one of our Project Managers.
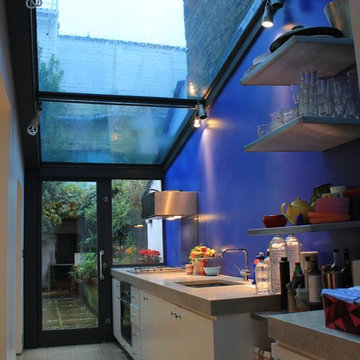
Lian Rose
Example of a mid-sized minimalist galley limestone floor eat-in kitchen design in London with a single-bowl sink, flat-panel cabinets, limestone countertops, blue backsplash and stainless steel appliances
Example of a mid-sized minimalist galley limestone floor eat-in kitchen design in London with a single-bowl sink, flat-panel cabinets, limestone countertops, blue backsplash and stainless steel appliances
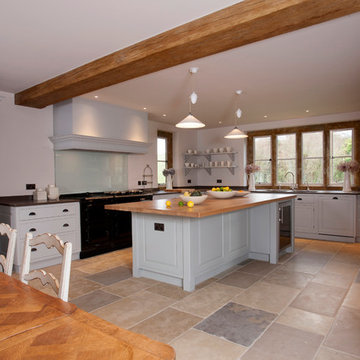
Inspiration for a large farmhouse u-shaped limestone floor eat-in kitchen remodel in West Midlands with an integrated sink, recessed-panel cabinets, blue cabinets, granite countertops, blue backsplash, glass sheet backsplash, black appliances and an island
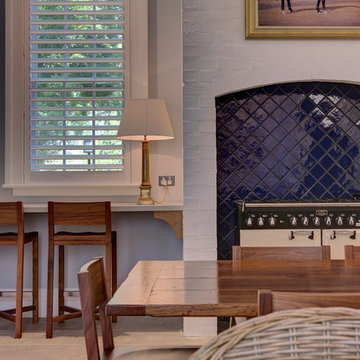
Photographer Brett Boardman
Large country limestone floor kitchen photo in Newcastle - Maitland with blue backsplash, ceramic backsplash and colored appliances
Large country limestone floor kitchen photo in Newcastle - Maitland with blue backsplash, ceramic backsplash and colored appliances
Limestone Floor Kitchen with Blue Backsplash Ideas
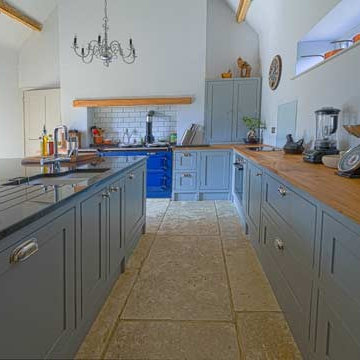
http://www.tristanhayinteriors.com/
Example of a large eclectic galley limestone floor open concept kitchen design in Buckinghamshire with a drop-in sink, shaker cabinets, blue cabinets, wood countertops, blue backsplash, ceramic backsplash, stainless steel appliances and an island
Example of a large eclectic galley limestone floor open concept kitchen design in Buckinghamshire with a drop-in sink, shaker cabinets, blue cabinets, wood countertops, blue backsplash, ceramic backsplash, stainless steel appliances and an island
5





