Living Room Ideas
Refine by:
Budget
Sort by:Popular Today
41 - 60 of 19,754 photos
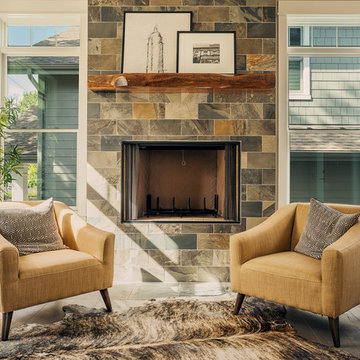
Kurt Forschen
Transitional formal dark wood floor living room photo in Austin with a standard fireplace and a tile fireplace
Transitional formal dark wood floor living room photo in Austin with a standard fireplace and a tile fireplace
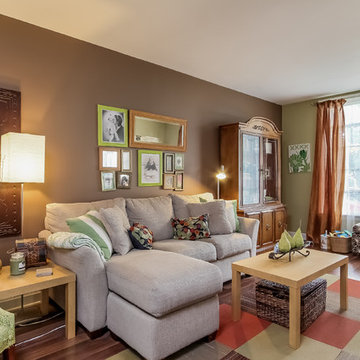
PlanOMatic
Living room - mid-sized eclectic open concept dark wood floor living room idea in Grand Rapids with no fireplace, a tv stand and brown walls
Living room - mid-sized eclectic open concept dark wood floor living room idea in Grand Rapids with no fireplace, a tv stand and brown walls
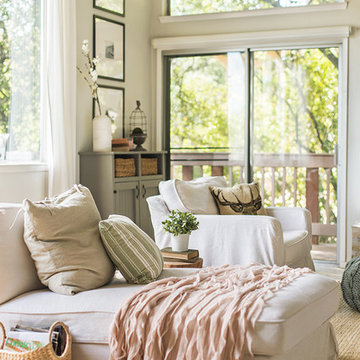
Jenna Sue
Example of a large farmhouse open concept light wood floor and gray floor living room design in Tampa with gray walls, a standard fireplace and a stone fireplace
Example of a large farmhouse open concept light wood floor and gray floor living room design in Tampa with gray walls, a standard fireplace and a stone fireplace
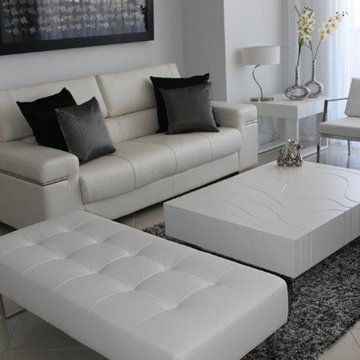
White is the Kind.
Inspiration for a mid-sized contemporary formal and loft-style living room remodel in Miami
Inspiration for a mid-sized contemporary formal and loft-style living room remodel in Miami
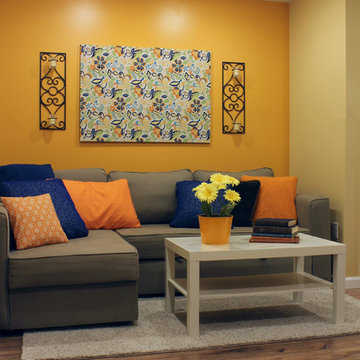
This entryway and living area are part of an adventuresome project my wife and I embarked upon to create a complete apartment in the basement of our townhouse. We designed a floor plan that creatively and efficiently used all of the 385-square-foot-space, without sacrificing beauty, comfort or function – and all without breaking the bank! To maximize our budget, we did the work ourselves and added everything from thrift store finds to DIY wall art to bring it all together.
Our normal décor tends towards earth tones and old-world styles. In this project we had the chance to branch out and play with a new style and color palette. We chose orange for the living area’s accent wall and paired this with royal blue to create a look that is warm, bright, and bold.
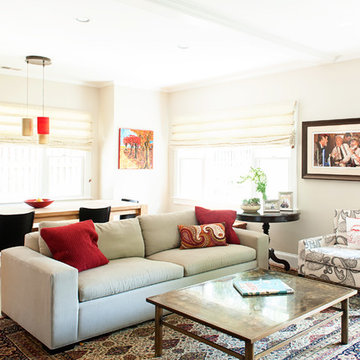
Rashmi Pappu
Example of a mid-sized cottage open concept light wood floor living room design in DC Metro with beige walls, a standard fireplace, a stone fireplace, a media wall and a bar
Example of a mid-sized cottage open concept light wood floor living room design in DC Metro with beige walls, a standard fireplace, a stone fireplace, a media wall and a bar
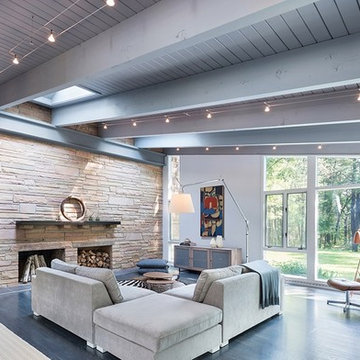
K-Pivot Head
By Tech Lighting
SKU# 700KPIV
Pivot architectural head for use with Tech Lighting's Kable Lite system.
Example of a small minimalist living room design in Los Angeles
Example of a small minimalist living room design in Los Angeles
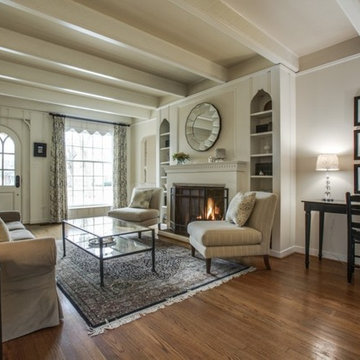
Photography Courtesy of Shoot to Sell
Mid-sized cottage enclosed medium tone wood floor living room photo in Dallas with beige walls, a standard fireplace and a wood fireplace surround
Mid-sized cottage enclosed medium tone wood floor living room photo in Dallas with beige walls, a standard fireplace and a wood fireplace surround
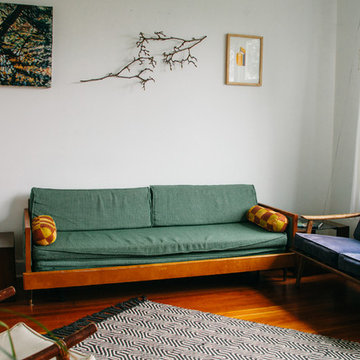
Photo: A Darling Felicity Photography © 2015 Houzz
Mid-sized eclectic enclosed medium tone wood floor living room photo in Seattle with white walls and no tv
Mid-sized eclectic enclosed medium tone wood floor living room photo in Seattle with white walls and no tv
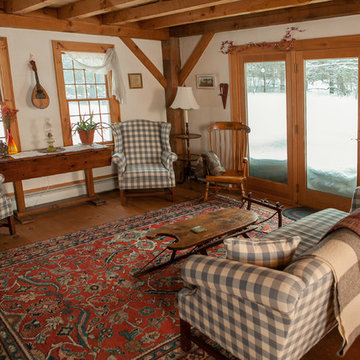
Beautiful family room done in a primitive style with touches of colonial Americana. Created from antique family heirloom furniture, country style couches and chairs and a repurposed coffee table made from an old sled. Photos taken by Paul, S. Robinson Design by Amanda Gynther
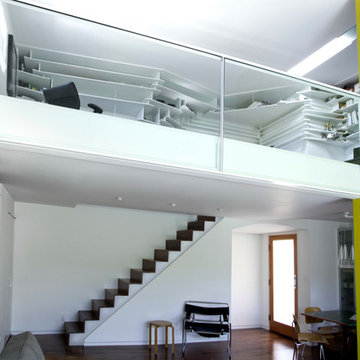
The loft space overlooks the main living room with a glass railing to maximize the visual connection between the two spaces.
Photo credit: Open Source Architecture
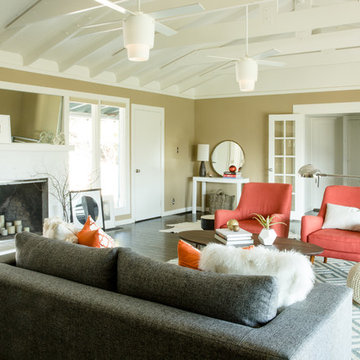
A young family with a toddler bought a Decorist Makeover because they wanted budget-friendly decorating help for the living room in their new, bungalow-style Northern California residence. They were starting from scratch, and needed to affordably furnish the entire space in a way that was kid friendly, but adult-centric...a comfortable place to entertain guests, and relax and enjoy the fireplace and view.
Decorist designer Chrissy recommended an orange and gray palette, incorporating pattern and texture through the geometric rug, modern trellis pillows and the Mongolian fur throw pillow. And to be kid-friendly without compromising style, she chose tables with rounded edges, from the mid-century inspired oval wood coffee table to the pair of metal + marble CB2 side tables. Isn't it a cheerful space? We'd move in! http://www.decorist.com/makeovers/10/a-california-bungalow-gets-a-modern-update

Everyone needs a place to relax and read and the Caleb chair provides a safe haven at the end of a hectic day.
Living room - small 1950s enclosed slate floor living room idea in Los Angeles with white walls, no fireplace and no tv
Living room - small 1950s enclosed slate floor living room idea in Los Angeles with white walls, no fireplace and no tv
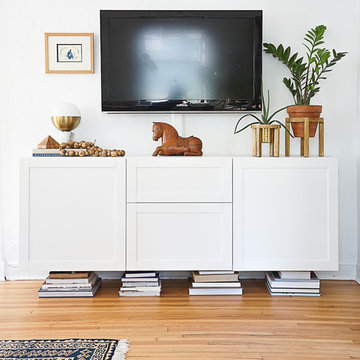
This project was a styling collaboration with Erin Francois of the blog Francois Et Moi. We wanted to showcase the simple steps to successfully styling your media console, using budget friendly items. All of these accessories (with the exception of the lamp) where pieces found at the thrift store.
Photo Credit: Erin Francois
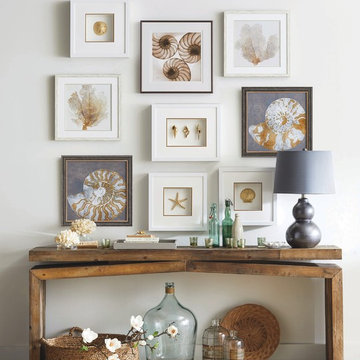
Evoke the spirit and ease of a beach-side retreat with interesting and intriguing sea creatures.
Beach style living room photo in San Francisco
Beach style living room photo in San Francisco
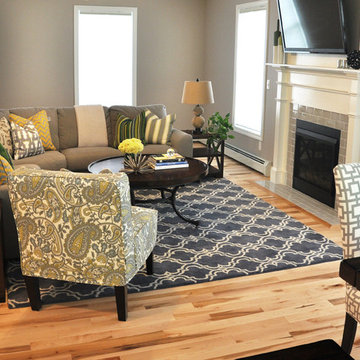
Lindsay Parnagian
Living room - mid-sized transitional open concept light wood floor living room idea in Burlington with gray walls, a standard fireplace, a tile fireplace and a wall-mounted tv
Living room - mid-sized transitional open concept light wood floor living room idea in Burlington with gray walls, a standard fireplace, a tile fireplace and a wall-mounted tv
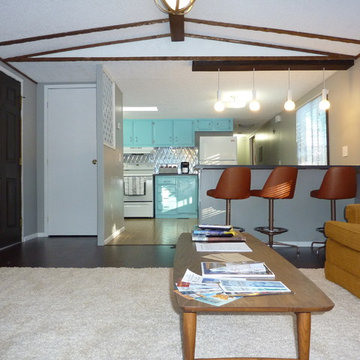
New flooring and paint over original paneling. Vintage and custom lighting. Furniture and decor from saveinflorence.com.
Inspiration for a 1950s living room remodel in Denver
Inspiration for a 1950s living room remodel in Denver
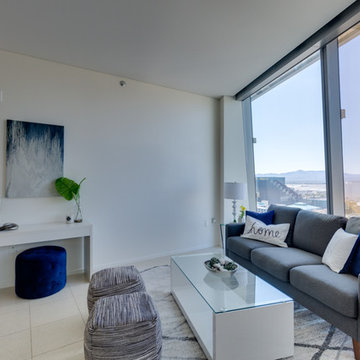
Inspiration for a small modern formal and open concept marble floor and white floor living room remodel in Las Vegas with white walls, no fireplace and no tv
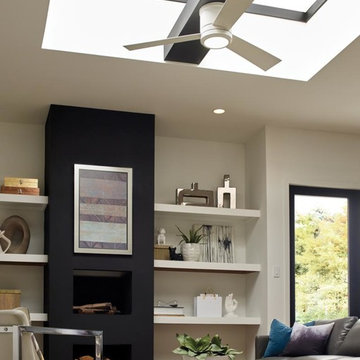
The Clarity Max ceiling fan by Monte Carlo is a larger and more powerful version of the popular Clarity fan. The 56” Clarity Max has a sleek, three-blade design that hugs the ceiling, making it ideal for rooms with low ceilings. It’s offered in three finish combinations to suite virtually any décor requirement. The fan’s integrated 15W LED downlight has a light output of 800 net lumens and a color temperature of 2,700K and a CRI of 80+. Damp-rated for indoor/outdoor use, the Clarity Max also comes with a four-speed wall control with LED dimmer.
Living Room Ideas

My client's mother had a love for all things 60's, 70's & 80's. Her home was overflowing with original pieces in every corner, on every wall and in every nook and cranny. It was a crazy mish mosh of pieces and styles. When my clients decided to sell their parent's beloved home the task of making the craziness look welcoming seemed overwhelming but I knew that it was not only do-able but also had the potential to look absolutely amazing.
We did a massive, and when I say massive, I mean MASSIVE, decluttering including an estate sale, many donation runs and haulers. Then it was time to use the special pieces I had reserved, along with modern new ones, some repairs and fresh paint here and there to revive this special gem in Willow Glen, CA for a new home owner to love.
3





