Living Room with Orange Walls Ideas
Refine by:
Budget
Sort by:Popular Today
121 - 140 of 1,769 photos
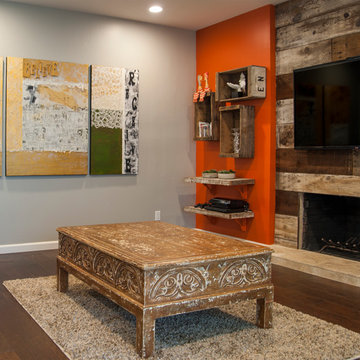
click here to see BEFORE photos / AFTER photos http://ayeletdesigns.com/sunnyvale17/
Photos credit to Arnona Oren Photography
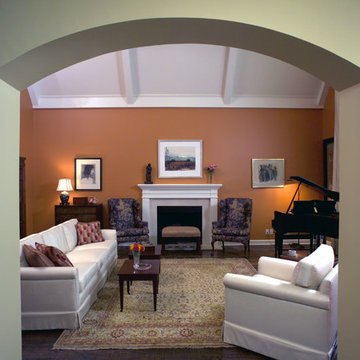
Inspiration for a mid-sized timeless formal and enclosed dark wood floor and brown floor living room remodel in San Diego with orange walls, a standard fireplace, a plaster fireplace and no tv
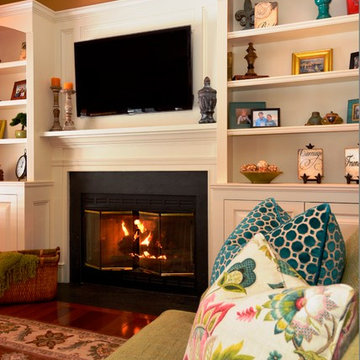
Example of a mid-sized classic formal and open concept dark wood floor living room design in DC Metro with orange walls, a standard fireplace, a plaster fireplace and a wall-mounted tv
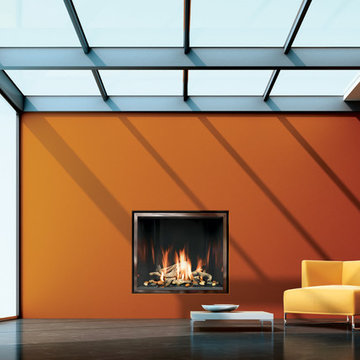
Mendota FV41 Modern fireplace with Driftwood log kit. Who said a fireplace has to look like a log cabin? A modern fireplace that is also rated to heat about 1,500 sq. feet
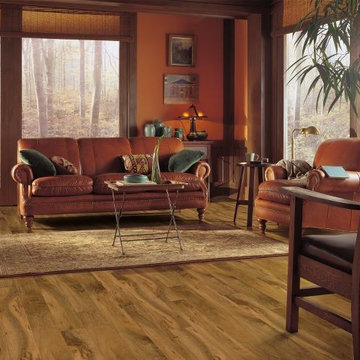
Laminate is a great flooring choice for high traffic areas of your home.
Example of a mid-sized classic open concept medium tone wood floor living room design in San Diego with a bar, orange walls, no fireplace and no tv
Example of a mid-sized classic open concept medium tone wood floor living room design in San Diego with a bar, orange walls, no fireplace and no tv
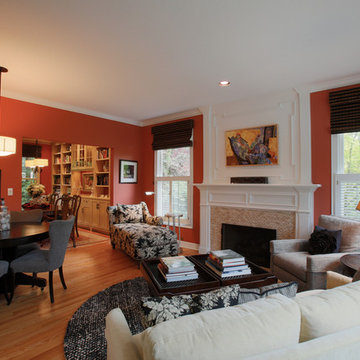
Out with the traditional living room that never got used to a reading sanctuary and game area. The black and white theme was created to coordinate with the black stain railing I was having done in their entry. Hubbarton Forge Lighting creates a transitional look and Hunter Douglas Black woven wood blinds add another texture to the room. The firelace I resurfaced the old marble with a 3 dimensional limestone tile to create another texture and give the room a less traditional feel.
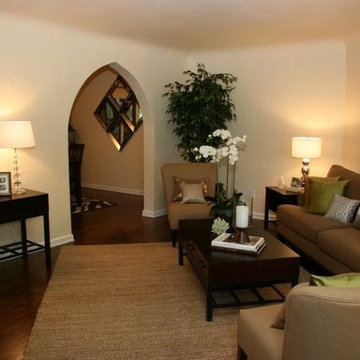
This Seattle condo was a remodel of a historic 1920’s Seattle building by Fred Anhalt. The home includes original stucco walls, Tudor style arches, and leaded windows as well as an updated interior featuring beige walls, wooden flooring, hardwood coffee table, gray loveseat, patterned curtains, and a beige rug.
Designed by Michelle Yorke Interiors who also serves Bellevue, Issaquah, Redmond, Sammamish, Mercer Island, Kirkland, Medina, and Clyde Hill.
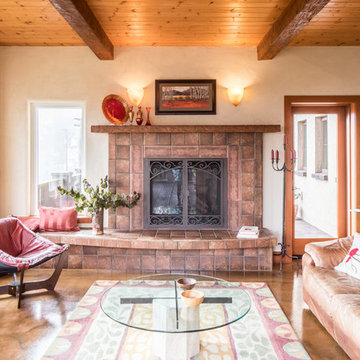
This beautiful LEED Certified Mediterranean style home rests upon a sloped hillside in a classic Pacific Northwest setting. The graceful Aging In Place design features an open floor plan and a residential elevator all packaged within traditional Mission interiors.
With extraordinary views of Budd Bay, downtown, and Mt. Rainier, mixed with exquisite detailing and craftsmanship throughout, Mission Hill is an instant gem of the South Puget Sound.
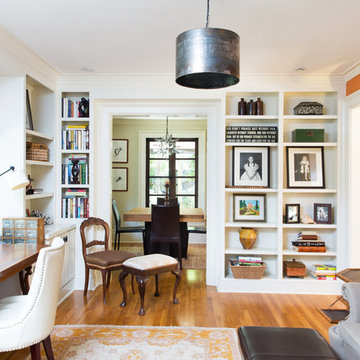
Laura Negri Photography
Inspiration for a mid-sized enclosed light wood floor living room library remodel in Atlanta with orange walls
Inspiration for a mid-sized enclosed light wood floor living room library remodel in Atlanta with orange walls
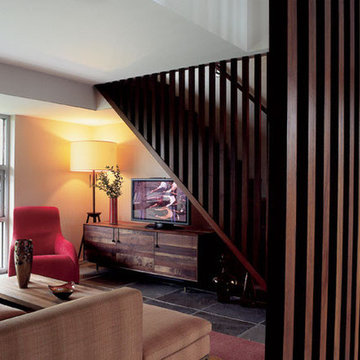
A modern home in The Hamptons with some pretty unique features! Warm and cool colors adorn the interior, setting off different moods in each room. From the moody burgundy-colored TV room to the refreshing and modern living room, every space a style of its own.
We integrated a unique mix of elements, including wooden room dividers, slate tile flooring, and concrete tile walls. This unusual pairing of materials really came together to produce a stunning modern-contemporary design.
Artwork & one-of-a-kind lighting were also utilized throughout the home for dramatic effects. The outer-space artwork in the dining area is a perfect example of how we were able to keep the home minimal but powerful.
Project completed by New York interior design firm Betty Wasserman Art & Interiors, which serves New York City, as well as across the tri-state area and in The Hamptons.
For more about Betty Wasserman, click here: https://www.bettywasserman.com/
To learn more about this project, click here: https://www.bettywasserman.com/spaces/bridgehampton-modern/
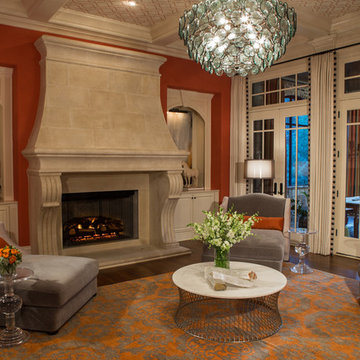
The bright orange living room walls are softened and balanced by creamy off-whites. A contemporary chandelier brings attention to the coffered ceiling, which has gilded wall covering in each panel. The room is designed for conversations.
Scott Moore Photography
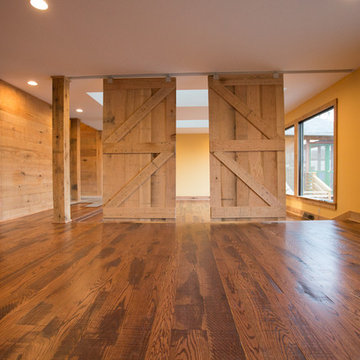
Melissa Batman Photography
Example of a large mountain style formal and open concept dark wood floor living room design in Other with orange walls, a standard fireplace, a stone fireplace and no tv
Example of a large mountain style formal and open concept dark wood floor living room design in Other with orange walls, a standard fireplace, a stone fireplace and no tv
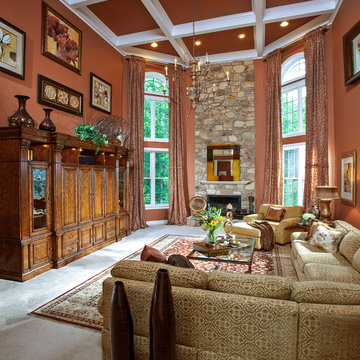
Sheryl McLean, Allied ASID
Example of a large classic carpeted and white floor living room design in Baltimore with orange walls, a standard fireplace and a stone fireplace
Example of a large classic carpeted and white floor living room design in Baltimore with orange walls, a standard fireplace and a stone fireplace
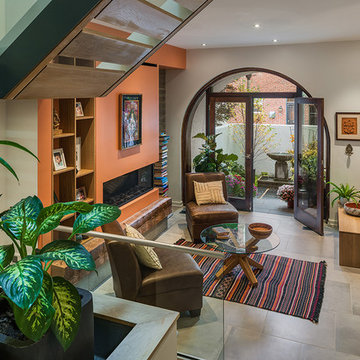
A garden room was created by inserting contemporary glass doors within frames of prior heavy wooden doors. Despite the house’s Center City location, a walled front courtyard with fountain creates a sense of oasis.
Photo: Tom Crane Photography
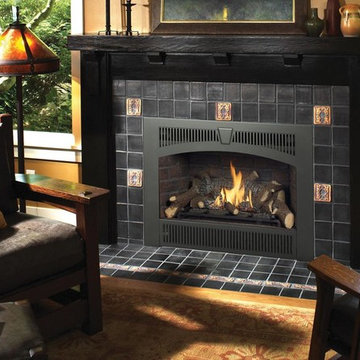
Mid-sized southwest formal and enclosed medium tone wood floor and brown floor living room photo in Dallas with orange walls, a standard fireplace, a tile fireplace and no tv
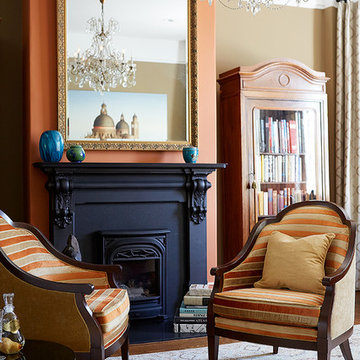
Liz Daly Photography for Maquette Interior Design
Large living room photo in Boston with orange walls and a standard fireplace
Large living room photo in Boston with orange walls and a standard fireplace
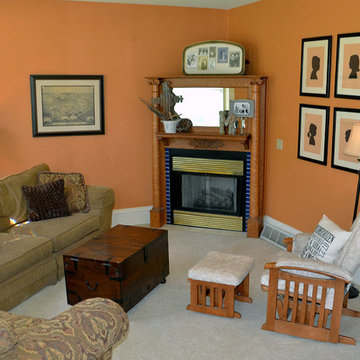
Living room - large traditional formal and open concept carpeted living room idea in Other with orange walls, a corner fireplace and no tv
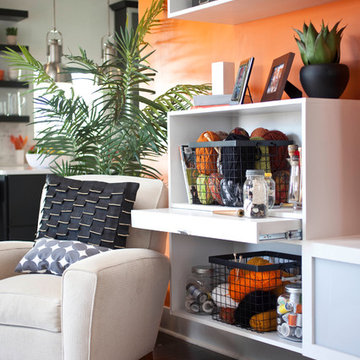
Our Aspen faux wood beams where just one decorative element that created the look of this cheery modern cottage for a survivor of the Joplin, Missouri, tornadoes.
Photo courtesy of Catherine Rhodes Photography
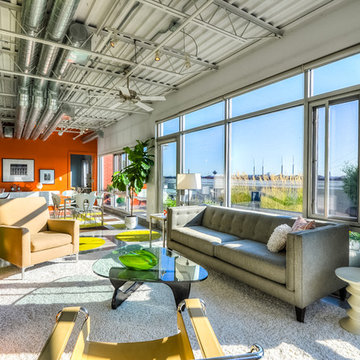
Main Living Area
Trendy open concept dark wood floor living room photo in Kansas City with orange walls and a wood stove
Trendy open concept dark wood floor living room photo in Kansas City with orange walls and a wood stove
Living Room with Orange Walls Ideas
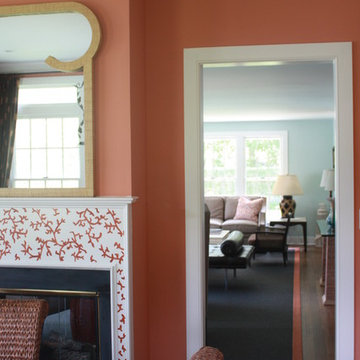
farmhouse dining room with a view to the living room combining warm tones and eclectic mid-century pieces with coastal influence. Photo by Shannon Willey
7





