Living Space Ideas
Sort by:Popular Today
161 - 180 of 29,659 photos
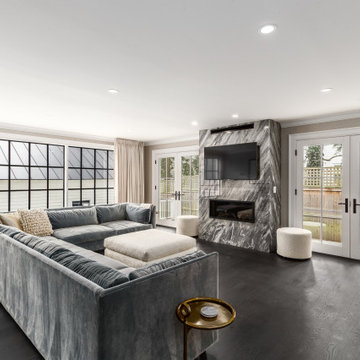
Example of a large transitional open concept dark wood floor and black floor living room design in New York with gray walls, a wall-mounted tv, a stone fireplace and a standard fireplace
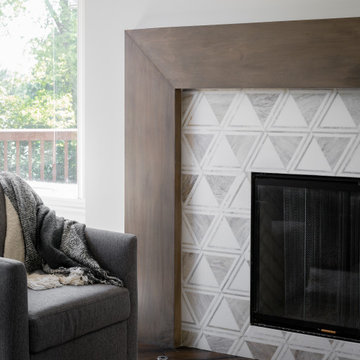
Our studio reimagined this kitchen to make it suitable for entertaining family and friends. We altered the layout to an open-concept floor plan and changed the yellowish paint to a beautiful white, creating a bright, airy vibe. The elegant dark wood floors were retained, and complementary design elements were added to make the flooring pop. The stunning countertops perform a dual function as backsplash tiles, creating a harmonious ambiance in the space. We added gorgeous chairs and stylish pendants with a gold finish that adds a glamorous touch.
We carved a beautiful home bar in the space with open concept shelving and charcoal black lower cabinets for storage. The star feature in this area is the backsplash tile in geometric patterns, which add a sophisticated, luxe element.
---Project completed by Wendy Langston's Everything Home interior design firm, which serves Carmel, Zionsville, Fishers, Westfield, Noblesville, and Indianapolis.
For more about Everything Home, see here: https://everythinghomedesigns.com/

This new riverfront townhouse is on three levels. The interiors blend clean contemporary elements with traditional cottage architecture. It is luxurious, yet very relaxed.
The Weiland sliding door is fully recessed in the wall on the left. The fireplace stone is called Hudson Ledgestone by NSVI. The cabinets are custom. The cabinet on the left has articulated doors that slide out and around the back to reveal the tv. It is a beautiful solution to the hide/show tv dilemma that goes on in many households! The wall paint is a custom mix of a Benjamin Moore color, Glacial Till, AF-390. The trim paint is Benjamin Moore, Floral White, OC-29.
Project by Portland interior design studio Jenni Leasia Interior Design. Also serving Lake Oswego, West Linn, Vancouver, Sherwood, Camas, Oregon City, Beaverton, and the whole of Greater Portland.
For more about Jenni Leasia Interior Design, click here: https://www.jennileasiadesign.com/
To learn more about this project, click here:
https://www.jennileasiadesign.com/lakeoswegoriverfront
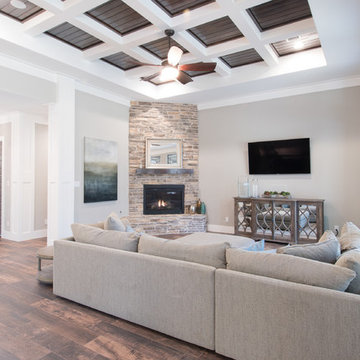
Living room - mid-sized rustic formal and open concept dark wood floor and brown floor living room idea in Houston with gray walls, a corner fireplace, a stone fireplace and a wall-mounted tv
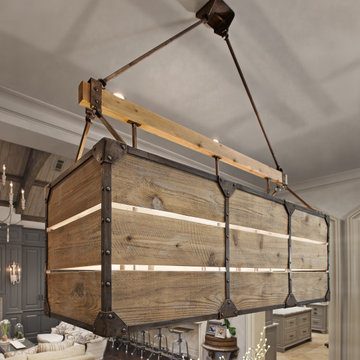
Close-up view of the custom designed & fabricated distressed wood & steel light fixture over the breakfast table.
Inspiration for a mid-sized industrial open concept dark wood floor and brown floor family room remodel in Houston with gray walls
Inspiration for a mid-sized industrial open concept dark wood floor and brown floor family room remodel in Houston with gray walls
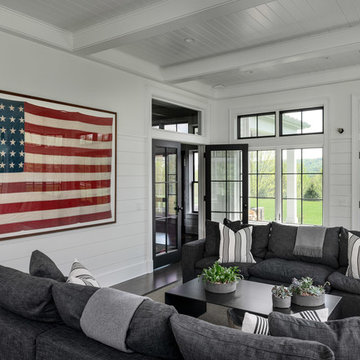
Sunroom with shiplap walls and and shades of gray furniture.
Large country dark wood floor and brown floor sunroom photo in New York with a standard ceiling
Large country dark wood floor and brown floor sunroom photo in New York with a standard ceiling
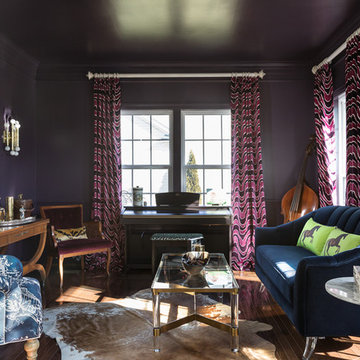
Christy Kosnic
Mid-sized eclectic enclosed dark wood floor and brown floor living room photo in DC Metro with a music area, purple walls, no fireplace and no tv
Mid-sized eclectic enclosed dark wood floor and brown floor living room photo in DC Metro with a music area, purple walls, no fireplace and no tv
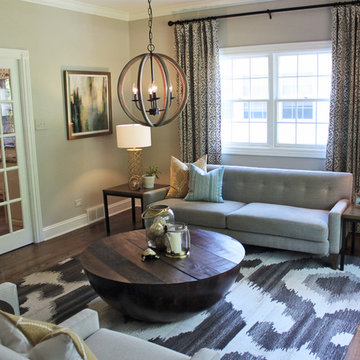
Refined Rustic Living Room
Inspiration for a mid-sized transitional formal and enclosed dark wood floor living room remodel in Chicago with gray walls, no fireplace and no tv
Inspiration for a mid-sized transitional formal and enclosed dark wood floor living room remodel in Chicago with gray walls, no fireplace and no tv
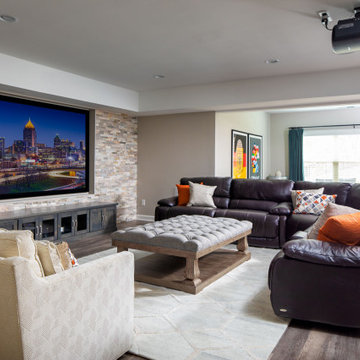
Our Atlanta studio renovated several rooms in this home with design highlights like statement mirrors, edgy lights, functional furnishing, and warm neutrals.
---
Project designed by Atlanta interior design firm, VRA Interiors. They serve the entire Atlanta metropolitan area including Buckhead, Dunwoody, Sandy Springs, Cobb County, and North Fulton County.
For more about VRA Interior Design, click here: https://www.vrainteriors.com/
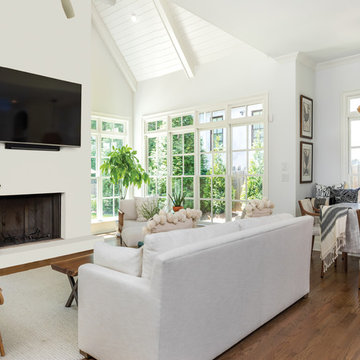
Inspiration for a large coastal open concept dark wood floor and brown floor living room remodel in Los Angeles with white walls, a standard fireplace, a plaster fireplace and a wall-mounted tv
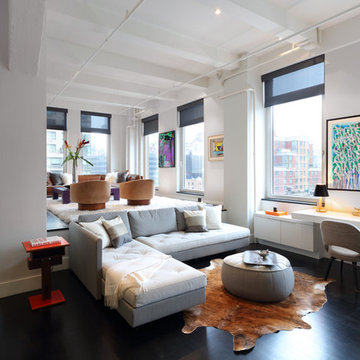
Living room - mid-sized modern open concept and formal dark wood floor and brown floor living room idea in New York with white walls, no fireplace and no tv
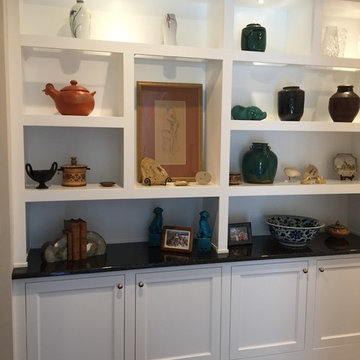
Large transitional open concept dark wood floor living room photo in Jacksonville with beige walls, a standard fireplace, a tile fireplace and a media wall
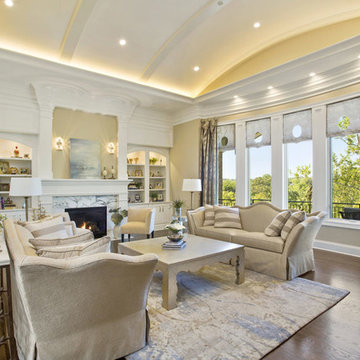
A barrel vault raises this formal living room to a new level.
Living room - mid-sized traditional formal and enclosed dark wood floor and brown floor living room idea in Cincinnati with beige walls, a standard fireplace, a stone fireplace and no tv
Living room - mid-sized traditional formal and enclosed dark wood floor and brown floor living room idea in Cincinnati with beige walls, a standard fireplace, a stone fireplace and no tv
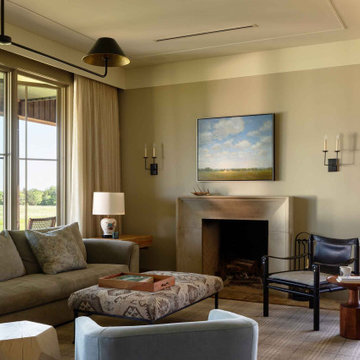
Living room opens to screened porch.
Large transitional enclosed dark wood floor and brown floor living room photo in Austin with beige walls, a standard fireplace, a stone fireplace and a concealed tv
Large transitional enclosed dark wood floor and brown floor living room photo in Austin with beige walls, a standard fireplace, a stone fireplace and a concealed tv

Formal Living Room converted into a game room with pool table and contemporary furniture. Chandelier, Floor Lamp and Decorative Table Lamps complete the modern makeover. White linen curtains hang full height from the white painted wood ceiling.
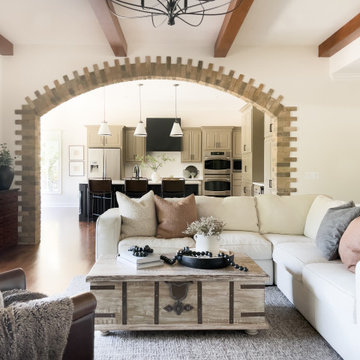
Large transitional open concept dark wood floor, brown floor and exposed beam living room photo in Nashville with white walls, a standard fireplace, a stone fireplace and a wall-mounted tv
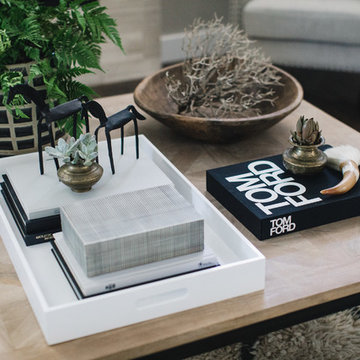
Radion Photography
Inspiration for a mid-sized modern open concept dark wood floor and brown floor living room remodel in Boise with white walls, a standard fireplace, a tile fireplace and a wall-mounted tv
Inspiration for a mid-sized modern open concept dark wood floor and brown floor living room remodel in Boise with white walls, a standard fireplace, a tile fireplace and a wall-mounted tv
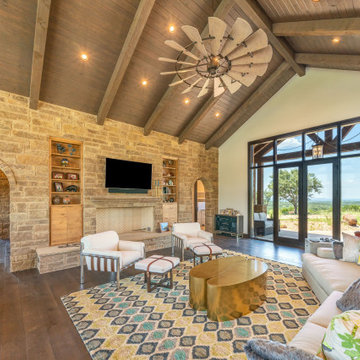
This room features a heavy stone wall adjacent to a very large window by Andersen Windows. The front door is a clean all-glass unit that looks out onto the large acreage view.
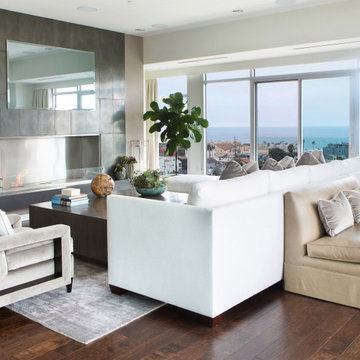
Contemporary luxury living room overlooking the ocean, complete with comfortable neutral color furniture, modern fireplace and dark hardwood floors.
Example of a large trendy open concept dark wood floor and brown floor living room design in San Francisco with white walls, a standard fireplace, a tile fireplace and a wall-mounted tv
Example of a large trendy open concept dark wood floor and brown floor living room design in San Francisco with white walls, a standard fireplace, a tile fireplace and a wall-mounted tv
Living Space Ideas
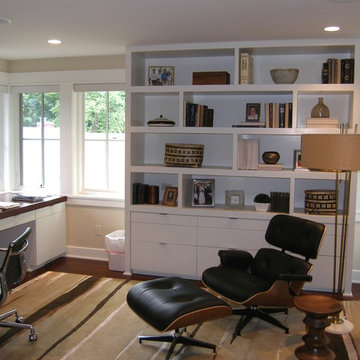
Popped out corner windows creates a view down to the water.
Large trendy enclosed dark wood floor living room library photo in Milwaukee with white walls and a wall-mounted tv
Large trendy enclosed dark wood floor living room library photo in Milwaukee with white walls and a wall-mounted tv
9





