Living Space Ideas
Refine by:
Budget
Sort by:Popular Today
121 - 140 of 9,644 photos
Item 1 of 3
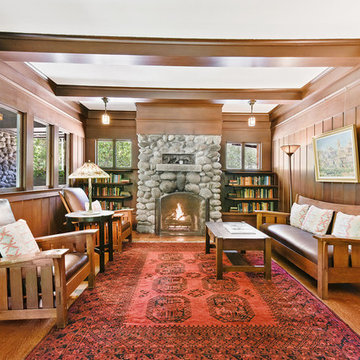
Updating historic John Hudson Thomas-designed Berkeley bungalow to modern code. Remodel designed by Lorin Hill, Architect included adding an interior stair to provide access to new second-story bedroom with ensuite bath. Main floor renovation included new kitchen, bath as well as bringing all services up to code. Project involved extensive use of traditional materials and craftsmanship.
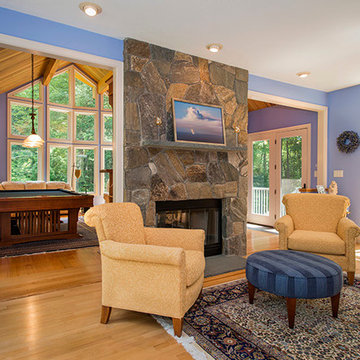
L. Barry Hetherington
Living room library - mid-sized traditional open concept medium tone wood floor living room library idea in Boston with blue walls, a two-sided fireplace, a stone fireplace and no tv
Living room library - mid-sized traditional open concept medium tone wood floor living room library idea in Boston with blue walls, a two-sided fireplace, a stone fireplace and no tv
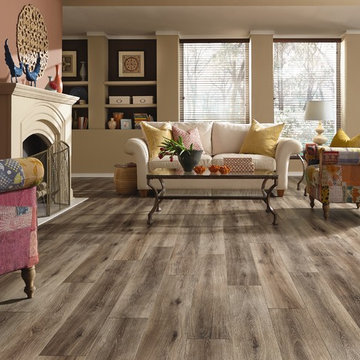
Mannington http://www.mannington.com/
Living room library - mid-sized eclectic open concept medium tone wood floor living room library idea in Salt Lake City with brown walls, a standard fireplace, a wood fireplace surround and no tv
Living room library - mid-sized eclectic open concept medium tone wood floor living room library idea in Salt Lake City with brown walls, a standard fireplace, a wood fireplace surround and no tv
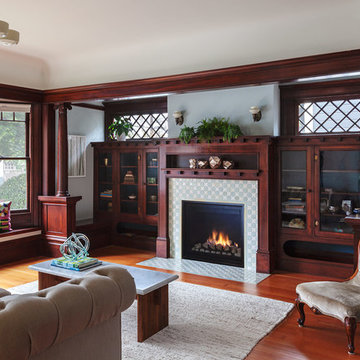
Photo By: Michele Lee Wilson
Elegant medium tone wood floor family room library photo in San Francisco with blue walls, a standard fireplace and a tile fireplace
Elegant medium tone wood floor family room library photo in San Francisco with blue walls, a standard fireplace and a tile fireplace
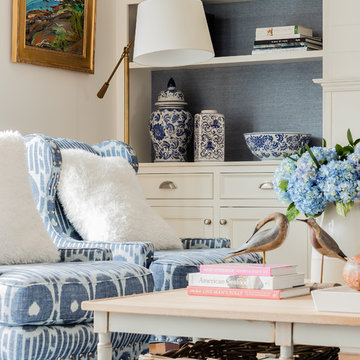
Michael J Lee Photography
Large elegant open concept medium tone wood floor and brown floor family room library photo in Boston with gray walls, a standard fireplace, a tile fireplace and a wall-mounted tv
Large elegant open concept medium tone wood floor and brown floor family room library photo in Boston with gray walls, a standard fireplace, a tile fireplace and a wall-mounted tv

Family Room
Mid-sized trendy open concept medium tone wood floor and brown floor family room library photo in Miami with green walls, a ribbon fireplace, a stone fireplace and a wall-mounted tv
Mid-sized trendy open concept medium tone wood floor and brown floor family room library photo in Miami with green walls, a ribbon fireplace, a stone fireplace and a wall-mounted tv
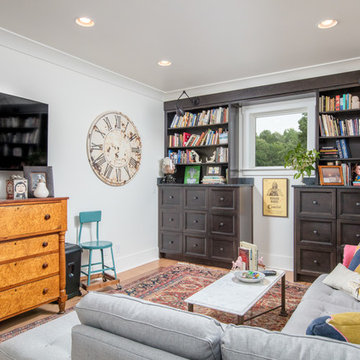
Family room library - transitional enclosed medium tone wood floor and brown floor family room library idea in Other with white walls and a wall-mounted tv
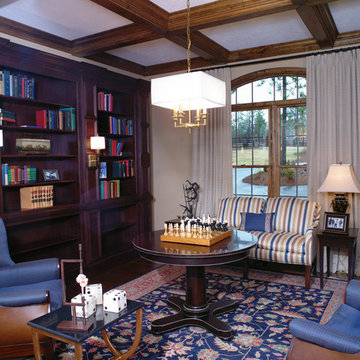
A home library with large wooden built-in bookcases, wood beams on the ceiling, server table, blue wing chair, colorful area rug, striped loveseat, white curtains, chandelier, and round wooden table.
Project designed by Atlanta interior design firm, Nandina Home & Design. Their Sandy Springs home decor showroom and design studio also serve Midtown, Buckhead, and outside the perimeter.
For more about Nandina Home & Design, click here: https://nandinahome.com/
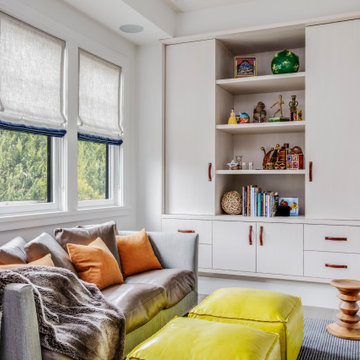
TEAM:
Architect: LDa Architecture & Interiors
Interior Design: LDa Architecture & Interiors
Builder: Curtin Construction
Landscape Architect: Gregory Lombardi Design
Photographer: Greg Premru Photography
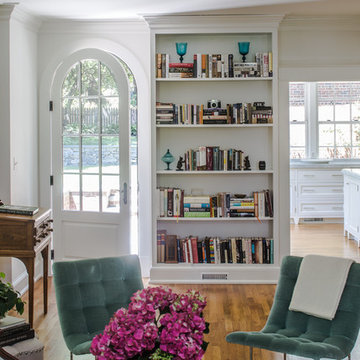
Renovated Living Room
Photos By: Erik Kvalsvik
Example of a mid-sized classic open concept medium tone wood floor and beige floor living room library design in DC Metro with beige walls, no fireplace and no tv
Example of a mid-sized classic open concept medium tone wood floor and beige floor living room library design in DC Metro with beige walls, no fireplace and no tv
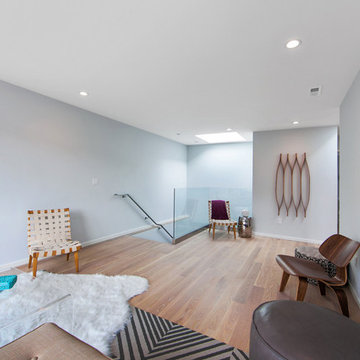
Example of a mid-sized trendy open concept medium tone wood floor family room library design in San Francisco with blue walls, no fireplace and a media wall

This cozy gathering space in the heart of Davis, CA takes cues from traditional millwork concepts done in a contemporary way.
Accented with light taupe, the grid panel design on the walls adds dimension to the otherwise flat surfaces. A brighter white above celebrates the room’s high ceilings, offering a sense of expanded vertical space and deeper relaxation.
Along the adjacent wall, bench seating wraps around to the front entry, where drawers provide shoe-storage by the front door. A built-in bookcase complements the overall design. A sectional with chaise hides a sleeper sofa. Multiple tables of different sizes and shapes support a variety of activities, whether catching up over coffee, playing a game of chess, or simply enjoying a good book by the fire. Custom drapery wraps around the room, and the curtains between the living room and dining room can be closed for privacy. Petite framed arm-chairs visually divide the living room from the dining room.
In the dining room, a similar arch can be found to the one in the kitchen. A built-in buffet and china cabinet have been finished in a combination of walnut and anegre woods, enriching the space with earthly color. Inspired by the client’s artwork, vibrant hues of teal, emerald, and cobalt were selected for the accessories, uniting the entire gathering space.
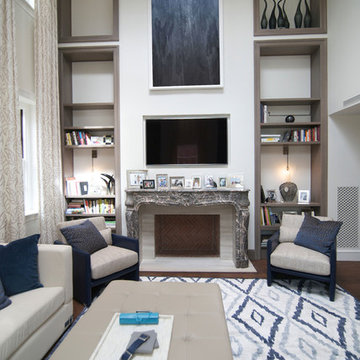
Jamie Hayhurst Photography
Living room library - contemporary open concept medium tone wood floor living room library idea in Boston with beige walls, a standard fireplace, a plaster fireplace and a wall-mounted tv
Living room library - contemporary open concept medium tone wood floor living room library idea in Boston with beige walls, a standard fireplace, a plaster fireplace and a wall-mounted tv
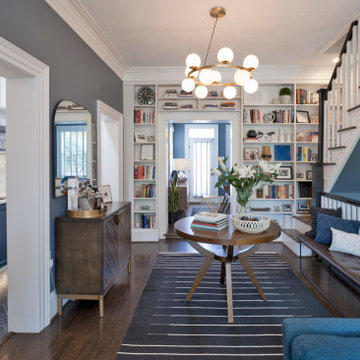
Small transitional enclosed medium tone wood floor and brown floor living room library photo in DC Metro with gray walls, a standard fireplace, a wood fireplace surround and a wall-mounted tv
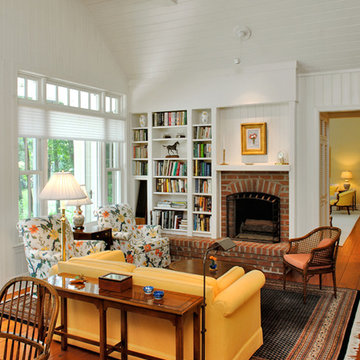
Example of a mid-sized classic open concept medium tone wood floor living room library design in Charleston with white walls, a standard fireplace, a brick fireplace and no tv
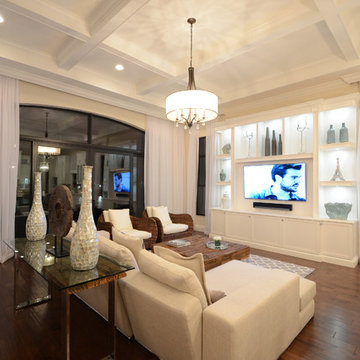
Fabulous home in newest luxury development in Delray Beach, FL. Open family room to kitchen for easy entertaining. Home has dedicated theater so this room if for gathering together and having a great viewing area while family life goes on.
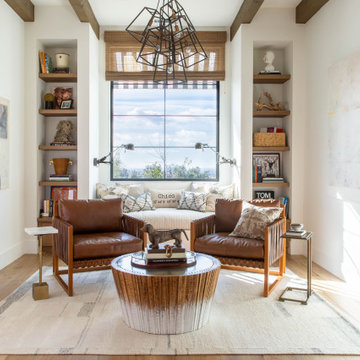
Inspiration for a mediterranean enclosed medium tone wood floor and brown floor family room library remodel in Other with white walls, no fireplace and no tv
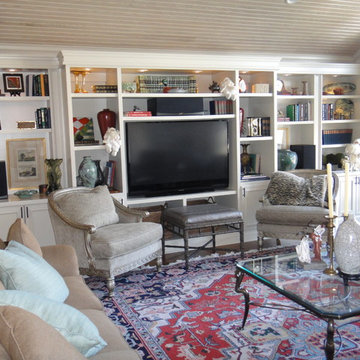
Howard Shannon drew all plans for both renovations, 1995 and 2008. This large living space was added where the garage was before in 1995. The 2008 work was more decorative and done by Claudia Shannon.
Photos by Claudia Shannon
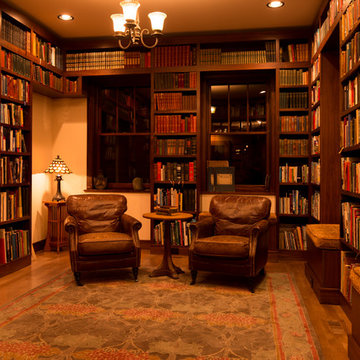
Example of a mid-sized arts and crafts enclosed medium tone wood floor family room library design in Other with beige walls and no tv
Living Space Ideas
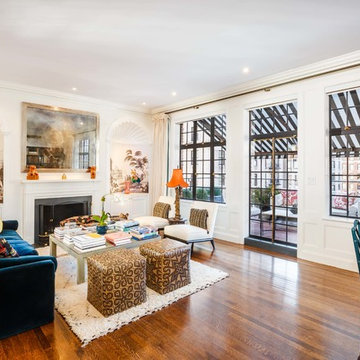
Transitional open concept medium tone wood floor living room library photo in New York with white walls, a standard fireplace and no tv
7









