Living Space with a Concrete Fireplace and a Concealed TV Ideas
Refine by:
Budget
Sort by:Popular Today
141 - 160 of 279 photos
Item 1 of 3
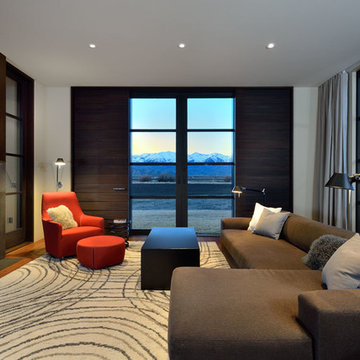
Living room in a modern farmhouse with floor to ceiling custom sliding pocket doors and screens with mountain views, sectional taupe sofa, red armchair with red ottoman, custom steel coffee table, high white ceilings and fireplace with concrete surround and hearth. Photo by Tory Taglio Photography
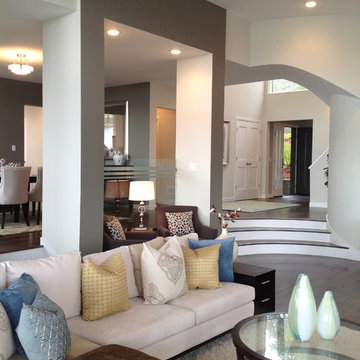
MOONEShome
Example of a large beach style enclosed dark wood floor and brown floor living room design in San Francisco with gray walls, a standard fireplace, a concrete fireplace and a concealed tv
Example of a large beach style enclosed dark wood floor and brown floor living room design in San Francisco with gray walls, a standard fireplace, a concrete fireplace and a concealed tv
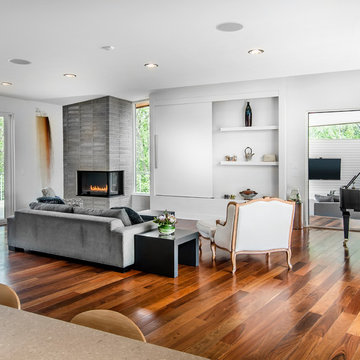
Living room - mid-sized modern open concept dark wood floor and brown floor living room idea in Other with white walls, a two-sided fireplace, a concrete fireplace and a concealed tv
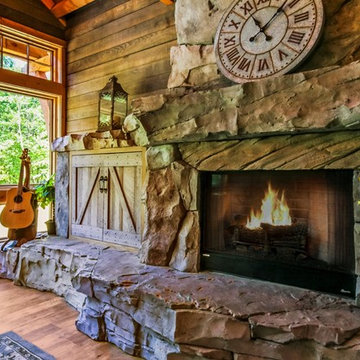
Artisan Craft Homes
Example of a large mountain style open concept vinyl floor and brown floor living room design in Grand Rapids with brown walls, a standard fireplace, a concrete fireplace and a concealed tv
Example of a large mountain style open concept vinyl floor and brown floor living room design in Grand Rapids with brown walls, a standard fireplace, a concrete fireplace and a concealed tv
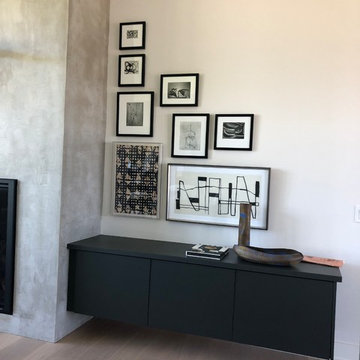
Living room - large modern open concept light wood floor and brown floor living room idea in Omaha with white walls, a standard fireplace, a concrete fireplace and a concealed tv
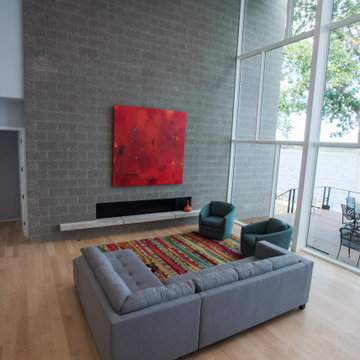
The goal of this project was to replace a small single-story seasonal family cottage with a year-round home that takes advantage of the views and topography of this lakefront site while providing privacy for the occupants. The program called for a large open living area, a master suite, study, a small home gym and five additional bedrooms. The style was to be distinctly contemporary.
The house is shielded from the street by the placement of the garage and by limiting the amount of window area facing the road. The main entry is recessed and glazed with frosted glass for privacy. Due to the narrowness of the site and the proximity of the neighboring houses, the windows on the sides of the house were also limited and mostly high up on the walls. The limited fenestration on the front and sides is made up for by the full wall of glass on the lake side, facing north. The house is anchored by an exposed masonry foundation. This masonry also cuts through the center of the house on the fireplace chimney to separate the public and private spaces on the first floor, becoming a primary material on the interior. The house is clad with three different siding material: horizontal longboard siding, vertical ribbed steel siding and cement board panels installed as a rain screen. The standing seam metal-clad roof rises from a low point at the street elevation to a height of 24 feet at the lakefront to capture the views and the north light.
The house is organized into two levels and is entered on the upper level. This level contains the main living spaces, the master suite and the study. The angled stair railing guides visitors into the main living area. The kitchen, dining area and living area are each distinct areas within one large space. This space is visually connected to the outside by the soaring ceilings and large fireplace mass that penetrate the exterior wall. The lower level contains the children’s and guest bedrooms, a secondary living space and the home gym.
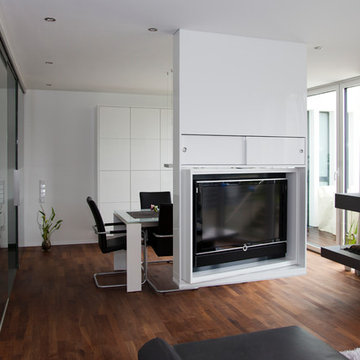
Telelift aus der Decke
Fernsehen, nur wenn man es braucht. Gefertigt für einen Kunden nach Wunsch. Wenn der Fernseher eingefahren ist, hat man eine Deckenleuchte. Im ausgefahrenen Zustand ist der Fernseher noch um 180 Grad drehbar.
www.dietischlerei.de

In the case of the Ivy Lane residence, the al fresco lifestyle defines the design, with a sun-drenched private courtyard and swimming pool demanding regular outdoor entertainment.
By turning its back to the street and welcoming northern views, this courtyard-centred home invites guests to experience an exciting new version of its physical location.
A social lifestyle is also reflected through the interior living spaces, led by the sunken lounge, complete with polished concrete finishes and custom-designed seating. The kitchen, additional living areas and bedroom wings then open onto the central courtyard space, completing a sanctuary of sheltered, social living.
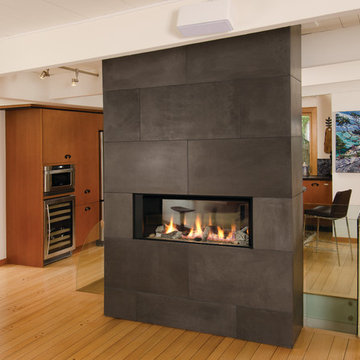
Inspiration for a mid-sized asian open concept medium tone wood floor living room remodel in Toronto with white walls, a ribbon fireplace, a concrete fireplace and a concealed tv
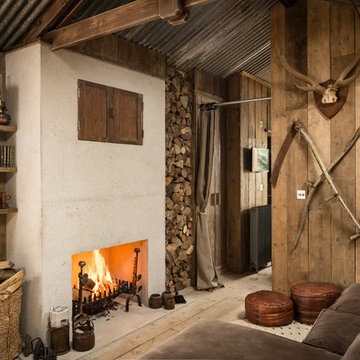
Family room library - rustic light wood floor family room library idea in Cornwall with a standard fireplace, a concealed tv and a concrete fireplace
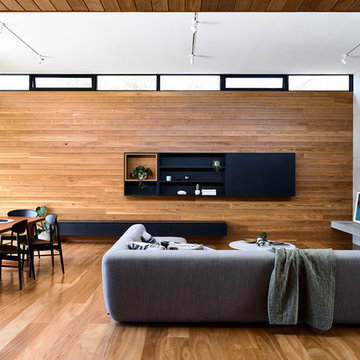
DERICK SWALWELL
Living room - contemporary open concept medium tone wood floor and brown floor living room idea in Melbourne with brown walls, a standard fireplace, a concrete fireplace and a concealed tv
Living room - contemporary open concept medium tone wood floor and brown floor living room idea in Melbourne with brown walls, a standard fireplace, a concrete fireplace and a concealed tv
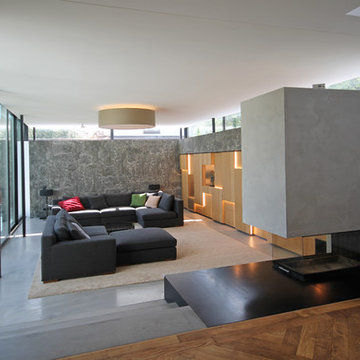
Large trendy open concept and formal concrete floor and gray floor living room photo in Munich with gray walls, a concrete fireplace, a concealed tv and a two-sided fireplace
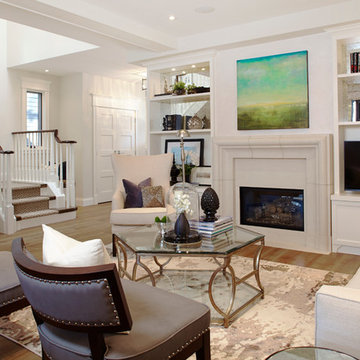
Calgary Home Builder. Calgary General Contractor.
Mid-sized trendy formal and open concept light wood floor living room photo in Calgary with white walls, a standard fireplace, a concrete fireplace and a concealed tv
Mid-sized trendy formal and open concept light wood floor living room photo in Calgary with white walls, a standard fireplace, a concrete fireplace and a concealed tv
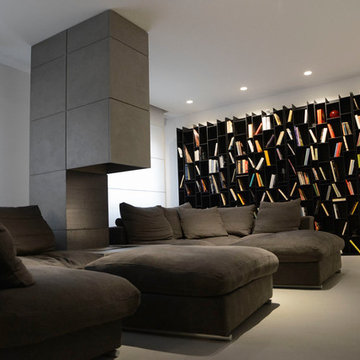
Foto di Carlo Ardito
Inspiration for a large modern open concept concrete floor living room library remodel in Milan with white walls, a ribbon fireplace, a concrete fireplace and a concealed tv
Inspiration for a large modern open concept concrete floor living room library remodel in Milan with white walls, a ribbon fireplace, a concrete fireplace and a concealed tv

Auf die Details kommt es an. Hier eine ungenutzt Ecke des 4 Meter hohen Wohnbereichs, die durch Beleuchtung und eine geliebten Tisch zur Geltung kommt.
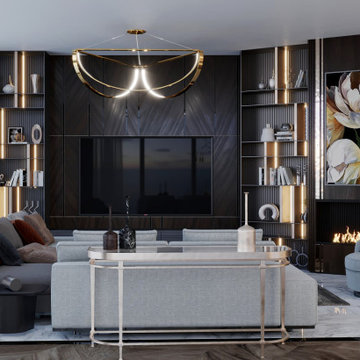
ing high above the city and overlooking the Mediterranean Sea, this penthouse is sleek and modern. It brings together luscious neutral interiors with pops of eclectic patterns, not to mention its use of luxurious marble and traditional wood panelling as characteristic feature points across the home.
By using bold metallics and soft, comforting interiors, it is the perfect place to come home to at the end of a busy day of work, to relax and recharge, within a sophisticated and urban chic home.
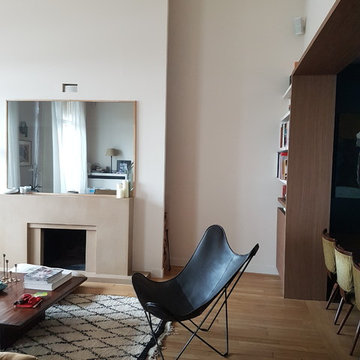
Living room - contemporary open concept light wood floor living room idea in Paris with beige walls, a standard fireplace, a concrete fireplace and a concealed tv
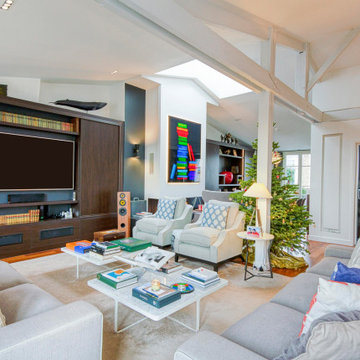
Rénovation de l'ancien coin salon en créant :
- des agencements de type bibliothèques sur-mesure (étant donné la hauteur sous plafond et l'intégration d'un coffre-fort et d'un home cinema) en noyer plein (demande du client), avec des portes coulissantes montées sur système à galandage et retro-éclairage led
A titre informatif, prescription d'un mobilier design : G
- Assises: 2 fauteuils édition d'après Gio Ponti, 2 autres fauteuil (edition Jean-Michel Frank), 1 canapé 3 places épuré dans un esprit scandinave contemporain chez Knoll, 1 chaise longue Charlotte PErriand (cf 3D),
- Tables et sides: 2 coffee tables, carrées en marbre, dans l'esprit de Gio Ponti, une combinaison de bouts de canapé edition Piero Fornasetti, avec la ZigZag de Philippe Hurel (à faire dans un matériau complémentaire) et 2 Biological Marble Tables de Victoria Willmotte en deux tailles différentes (comme des fausses gigognes),
- Luminaires : appliques et floor lamps d'edition : inspirée de la Marseille de Le Corbusier, ou du design de Louis Poulsen ou de Serge Mouille,
- Tissus des rideaux, des assises et des coussins majoritairement en velours et en coton (notamment chez Casamance/Misia et Rubelli) dans des tons Bleu Majorelle, noir et Jaune or
Mais la partie décoration n'a pas relevé de mon ressort.
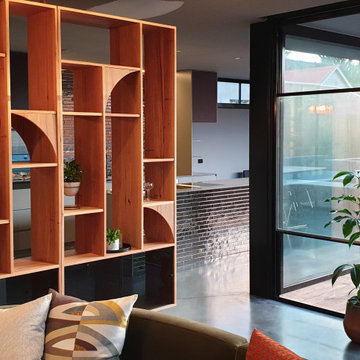
Renovation of a Melbourne Californian Bungalow - with bespoke timber room divider.
Example of a large 1950s open concept concrete floor and gray floor living room design in Melbourne with a bar, a wood stove, a concrete fireplace and a concealed tv
Example of a large 1950s open concept concrete floor and gray floor living room design in Melbourne with a bar, a wood stove, a concrete fireplace and a concealed tv
Living Space with a Concrete Fireplace and a Concealed TV Ideas
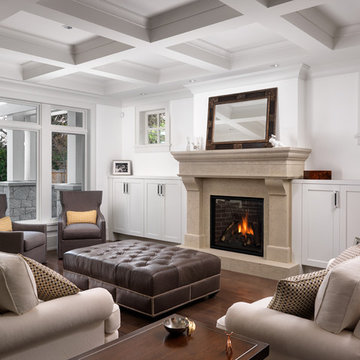
Elegant dark wood floor and brown floor living room photo in Other with a standard fireplace, a concrete fireplace and a concealed tv
8









