Living Space with a Music Area and a Concealed TV Ideas
Refine by:
Budget
Sort by:Popular Today
101 - 120 of 312 photos
Item 1 of 3
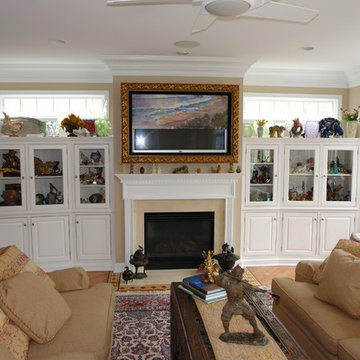
Harry Blanchard
Inspiration for a large open concept light wood floor family room remodel in Philadelphia with a music area, beige walls, a standard fireplace, a wood fireplace surround and a concealed tv
Inspiration for a large open concept light wood floor family room remodel in Philadelphia with a music area, beige walls, a standard fireplace, a wood fireplace surround and a concealed tv
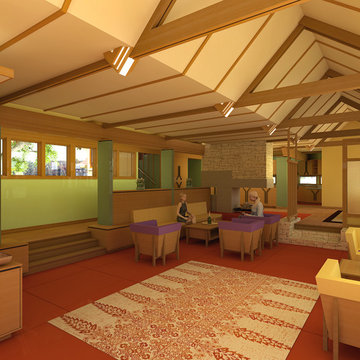
The Oliver/Fox residence was a home and shop that was designed for a young professional couple, he a furniture designer/maker, she in the Health care services, and their two young daughters.
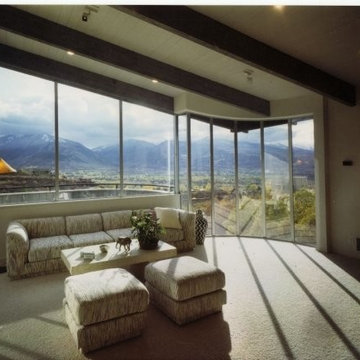
Sven Erik Alstrom
Living room - mid-sized modern open concept carpeted living room idea in Denver with a music area, gray walls, a standard fireplace, a stone fireplace and a concealed tv
Living room - mid-sized modern open concept carpeted living room idea in Denver with a music area, gray walls, a standard fireplace, a stone fireplace and a concealed tv
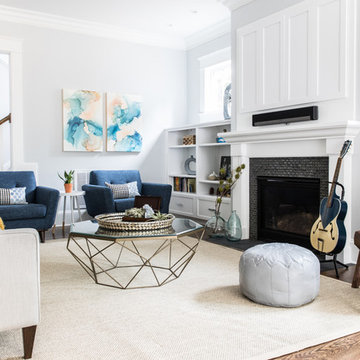
Mid-sized beach style open concept dark wood floor and brown floor family room photo in Charlotte with gray walls, a standard fireplace, a tile fireplace, a concealed tv and a music area
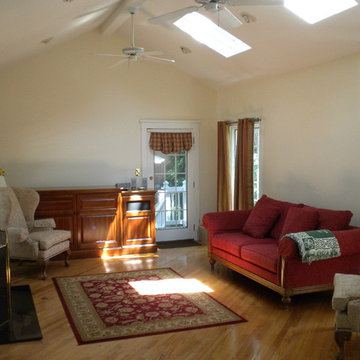
Pete Wirtz
Small minimalist loft-style light wood floor family room photo in Chicago with a music area, yellow walls, a standard fireplace, a wood fireplace surround and a concealed tv
Small minimalist loft-style light wood floor family room photo in Chicago with a music area, yellow walls, a standard fireplace, a wood fireplace surround and a concealed tv
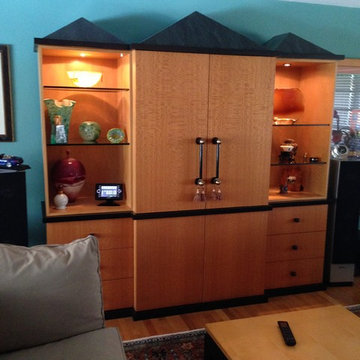
Custom Media Cabinet in Australian Lacewood and Ash Veneers finished in a satin lacquer finish. AV equipment is housed behind the centrally located doors, upper and lower.
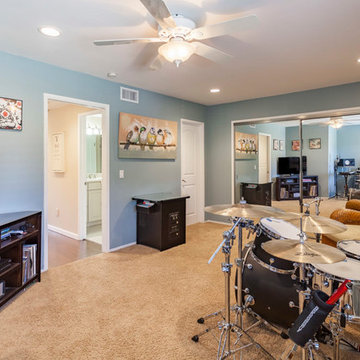
Maddox Photography
Example of a mid-sized classic enclosed carpeted and beige floor family room design in Los Angeles with a music area, blue walls and a concealed tv
Example of a mid-sized classic enclosed carpeted and beige floor family room design in Los Angeles with a music area, blue walls and a concealed tv
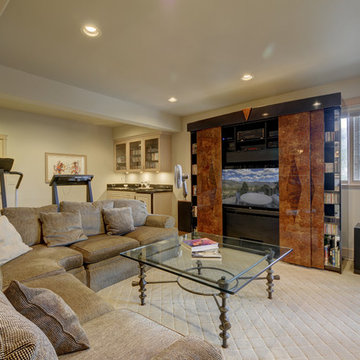
www.realestatedurango.com/coldwell-banker-media-team, courtesy of Bobbie Carll, Broker
Large trendy loft-style carpeted and yellow floor family room photo in Other with a music area and a concealed tv
Large trendy loft-style carpeted and yellow floor family room photo in Other with a music area and a concealed tv
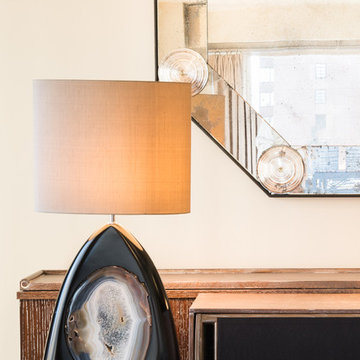
Mid Century Modern Design. Hip, elegant, refined, with great art setting the accents. Lighting: Stone & Ebony wood. /Brazilian Artist.
Photo Credit: Laura S. Wilson www.lauraswilson.com
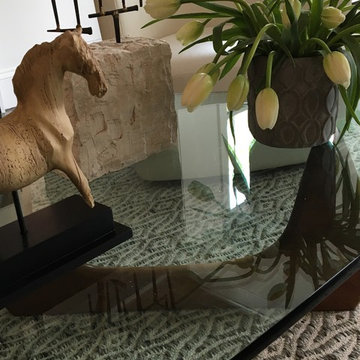
Midcentury modern blends beautifully in this vintage gut rehab condo in Chicago with traditional architectural detailing.
Inspiration for a large transitional open concept dark wood floor and brown floor living room remodel in Chicago with a music area, white walls, a standard fireplace, a stone fireplace and a concealed tv
Inspiration for a large transitional open concept dark wood floor and brown floor living room remodel in Chicago with a music area, white walls, a standard fireplace, a stone fireplace and a concealed tv
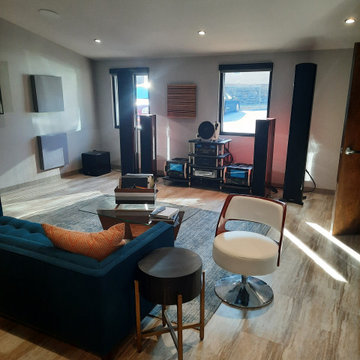
Living room - mid-sized traditional enclosed living room idea in Kansas City with a music area and a concealed tv
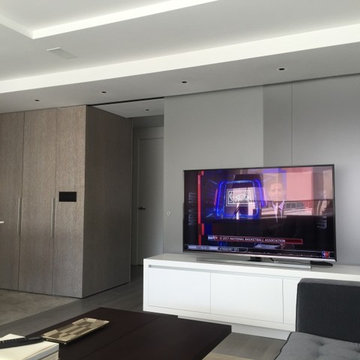
Mid-sized elegant family room photo in New York with a music area and a concealed tv
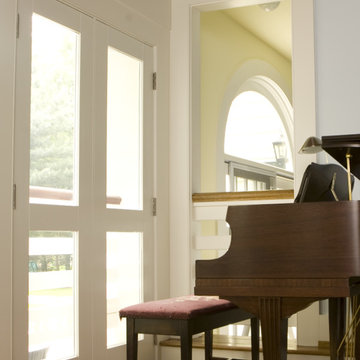
GRANDMOTHER'S GRAND PIANO sits near a Juliette balcony. Its player can look into the light-filled secondary stair well.
Inspiration for a mid-sized eclectic open concept medium tone wood floor and brown floor living room remodel in New York with blue walls, a wood stove, a stone fireplace, a concealed tv and a music area
Inspiration for a mid-sized eclectic open concept medium tone wood floor and brown floor living room remodel in New York with blue walls, a wood stove, a stone fireplace, a concealed tv and a music area

open living room and discotheque
Inspiration for a mid-sized industrial open concept light wood floor, exposed beam and brick wall living room remodel in Chicago with a music area, white walls, a standard fireplace and a concealed tv
Inspiration for a mid-sized industrial open concept light wood floor, exposed beam and brick wall living room remodel in Chicago with a music area, white walls, a standard fireplace and a concealed tv
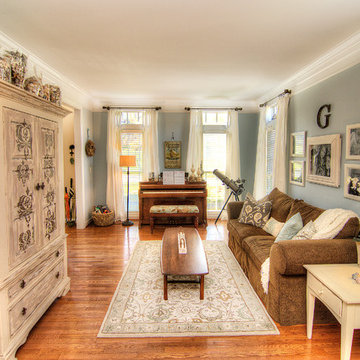
Mid-sized beach style enclosed medium tone wood floor living room photo in Charlotte with a music area, a concealed tv and blue walls

We remodeled the exisiting fireplace with a heavier mass of stone and waxed steel plate frame. The stone fireplace wall is held off the new TV/media cabinet with a steel reveal. The hearth is floating Ceasarstone that matches the adjacent open kitchen countertop.
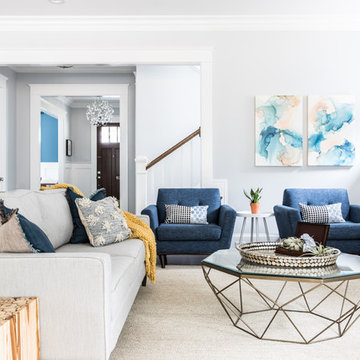
Family room - mid-sized coastal open concept dark wood floor and brown floor family room idea in Charlotte with a music area, gray walls, a standard fireplace, a tile fireplace and a concealed tv
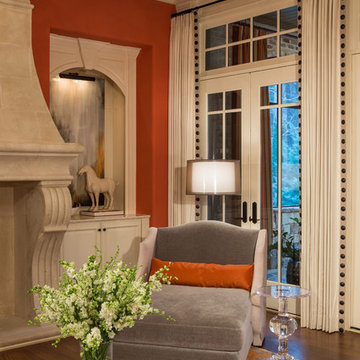
The bookshelves flanking the fireplace are updated by framing and displaying contemporary artwork. The intensity of the orange hue is softened with the shades of off white in the trim , drapery, fireplace surround and furniture.
Scott Moore Photography
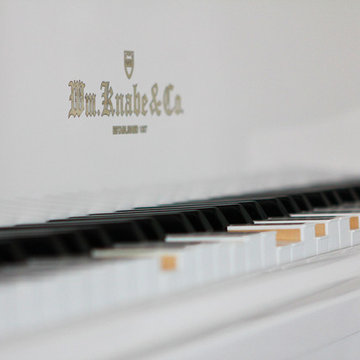
The Player Piano plays anything from the home owner's iTunes playlists...
See more at : http://www.seriousaudiovideo.com/portfolios/smart-home-w-a-view/
Living Space with a Music Area and a Concealed TV Ideas
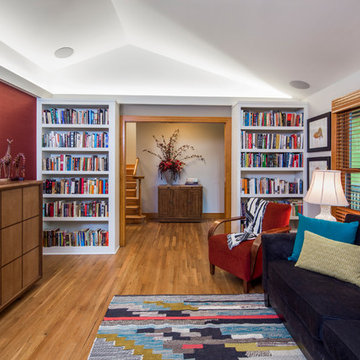
Living Room
Looking back toward the Entry, one sees the new bookshelves and the stair leading to the bedrooms at the second level--but just a half level above the mid-level shared living spaces.
The former Living Room had a flat ceiling, and the new vault with the cove lighting lets the room breathe.
Note that the TV is retracted here. Bookshelves are turned inward in the room, and out of view of the Entry hall.
stained oak trim; original oak floors • Waynesboro Taupe by Benjamin paint on walls & ceiling • Seattle Mist by Benjamin Moore paint in music nook • sun tunnel • custom designed & built buffet
Construction by CG&S Design-Build.
Photography by Tre Dunham, Fine focus Photography
6









