Living Space with a Wood Fireplace Surround Ideas
Refine by:
Budget
Sort by:Popular Today
61 - 80 of 9,032 photos
Item 1 of 3
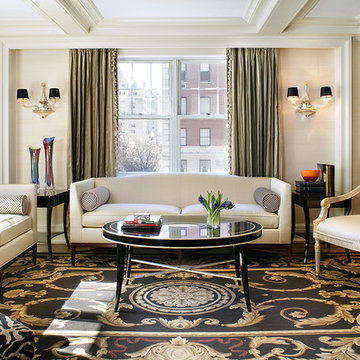
Image by Peter Rymwid Architectural Photography © 2014
Trendy medium tone wood floor living room photo in New York with beige walls and a wood fireplace surround
Trendy medium tone wood floor living room photo in New York with beige walls and a wood fireplace surround

Inspiration for a large contemporary formal and open concept medium tone wood floor and brown floor living room remodel in Dallas with beige walls, a standard fireplace, a wood fireplace surround and a wall-mounted tv
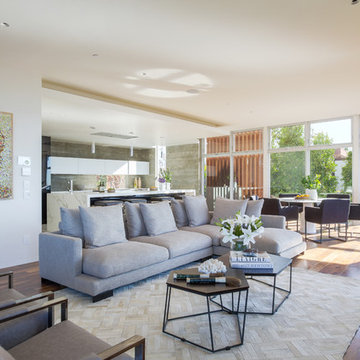
The family room sits on the canyon of Bel Air wit ocean and city views. This room is wrapped with glass nano doors giving the indoor/outdoor space. The fireplace is wrapped with IPE with TV hidden. The flooring is all walnut planks
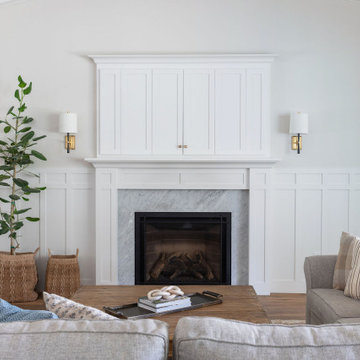
Large, bright, and airy traditional living room with lots of layered textures. Part of the Ranch House Great Room.
Example of a large classic open concept medium tone wood floor, brown floor, vaulted ceiling and wainscoting living room design in Sacramento with white walls, a standard fireplace, a wood fireplace surround and a media wall
Example of a large classic open concept medium tone wood floor, brown floor, vaulted ceiling and wainscoting living room design in Sacramento with white walls, a standard fireplace, a wood fireplace surround and a media wall
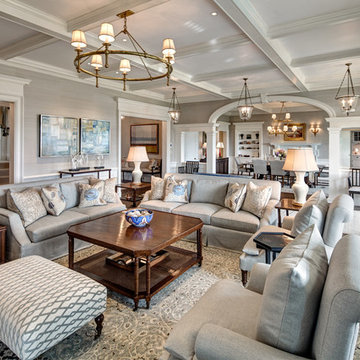
HOBI Award 2014 - Winner - Best Custom Home 12,000- 14,000 sf
Charles Hilton Architects
Woodruff/Brown Architectural Photography
Inspiration for a transitional medium tone wood floor living room remodel in New York with beige walls, a standard fireplace and a wood fireplace surround
Inspiration for a transitional medium tone wood floor living room remodel in New York with beige walls, a standard fireplace and a wood fireplace surround
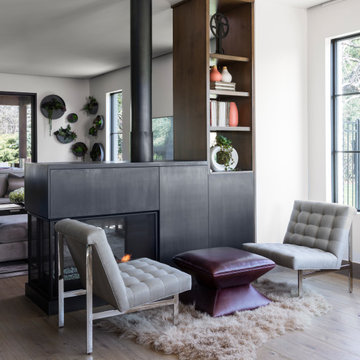
A statement fireplace acts as an artistic backdrop for a small gathering spot, naturally dividing the nook from the family room.
Emily Minton Refield Photography
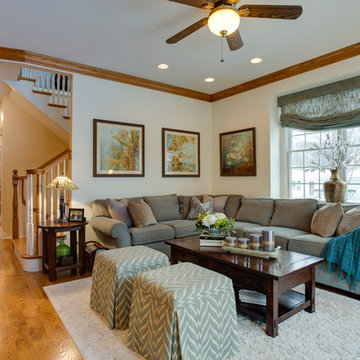
As part of our Desk Area Remodel project we also updated this Palatine living room as well. Using all custom fabrics we added a sectional sofa, the two ottomans, the roman shade, drapery panels and area rug, The staircase is visible to the rest of the home so we add wallpaper to the window wall as a nice eye-catching accent. New artwork, lighting and accessories completed the space.
K & G Photography
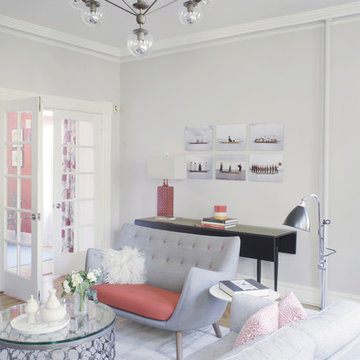
This is technically both living room and family room combined into one space, which is very common in city living. This poses a conundrum for a designer because the space needs to function on so many different levels. On a day to day basis, it's just a place to watch television and chill. When company is over though, it metamorphosis into a sophisticated and elegant gathering place. Adjacent to dining and kitchen, it's the perfect for any situation that comes your way, including for holidays when that drop leaf table opens up to seat 12 or even 14 guests. Photo: Ward Roberts
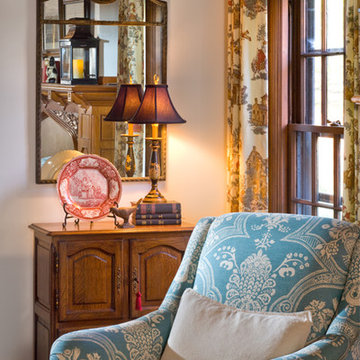
Bob Greenspan
Living room - mid-sized traditional formal and enclosed medium tone wood floor living room idea in Kansas City with beige walls, a standard fireplace, a wood fireplace surround and no tv
Living room - mid-sized traditional formal and enclosed medium tone wood floor living room idea in Kansas City with beige walls, a standard fireplace, a wood fireplace surround and no tv
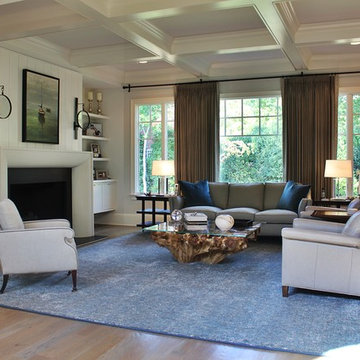
www.elitedesigngroup.com
Mid-sized trendy formal and open concept medium tone wood floor living room photo in Charlotte with white walls, a standard fireplace, a wood fireplace surround and a wall-mounted tv
Mid-sized trendy formal and open concept medium tone wood floor living room photo in Charlotte with white walls, a standard fireplace, a wood fireplace surround and a wall-mounted tv
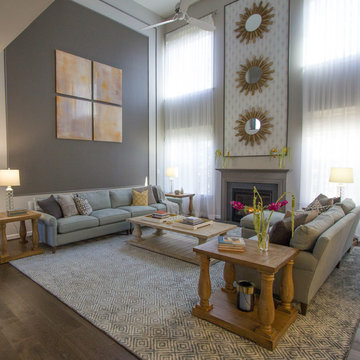
This two story family room/great room got a contemporary face lift. We created a beautiful entertaining space with plenty of comfortable seating. We dealt with the overwhelm of the tall space by adding new molding and painting the inside drywall a Benjamin Moore charcoal color. We added the same molding above the standard fireplace and wallpapered the interior in a Brewster wallpaper. Three rustic mirror play on the pattern in the wallpaper and add warmth and scale to the space. The standard mantle was painted the same charcoal grey to make it stand out. Rustic furnishings and a Crate and Barrel sectional create a comfortable seating area. The large, custom-size rug anchors the space and feels amazing underfoot.
Liz Ernest Photography
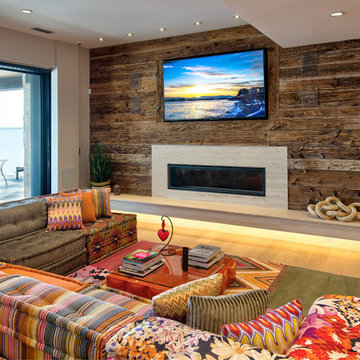
Garry
Example of a trendy medium tone wood floor and brown floor family room design in Indianapolis with a ribbon fireplace, a wood fireplace surround and a wall-mounted tv
Example of a trendy medium tone wood floor and brown floor family room design in Indianapolis with a ribbon fireplace, a wood fireplace surround and a wall-mounted tv
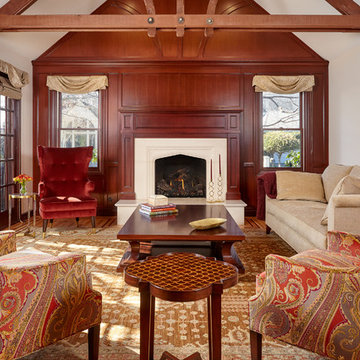
LCID Interior Design; Bill Fry Construction
Elegant formal and enclosed medium tone wood floor living room photo in San Francisco with brown walls, a standard fireplace and a wood fireplace surround
Elegant formal and enclosed medium tone wood floor living room photo in San Francisco with brown walls, a standard fireplace and a wood fireplace surround
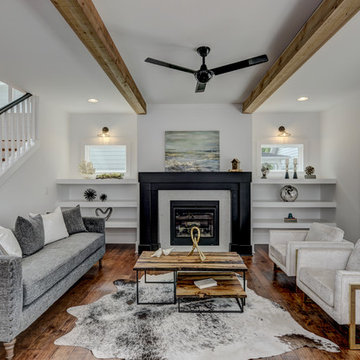
view of family room from kitchen
Example of a cottage medium tone wood floor family room design in Atlanta with white walls and a wood fireplace surround
Example of a cottage medium tone wood floor family room design in Atlanta with white walls and a wood fireplace surround
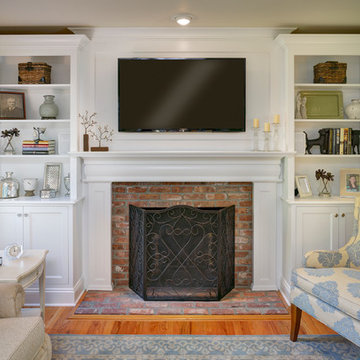
Roy Weinstein and Ken Kast of Roy Weinstein Photographer
Example of a mid-sized transitional open concept medium tone wood floor and brown floor family room design in New York with a wall-mounted tv, beige walls, a standard fireplace and a wood fireplace surround
Example of a mid-sized transitional open concept medium tone wood floor and brown floor family room design in New York with a wall-mounted tv, beige walls, a standard fireplace and a wood fireplace surround
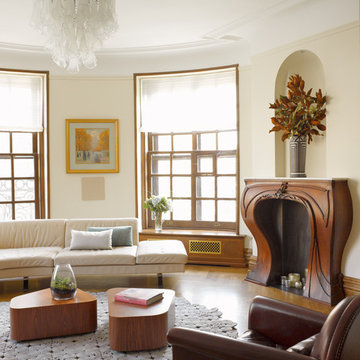
Living room - mid-sized transitional formal and open concept medium tone wood floor living room idea in New York with beige walls, a standard fireplace, a wood fireplace surround and no tv
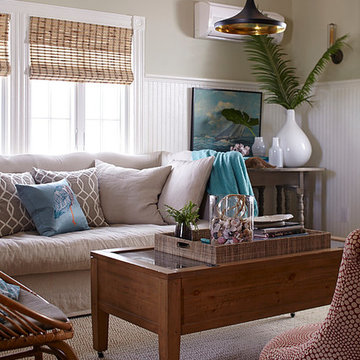
Example of a mid-sized beach style open concept medium tone wood floor family room design in Other with a standard fireplace, a wood fireplace surround, a wall-mounted tv and gray walls
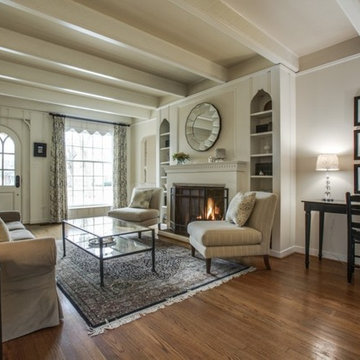
Photography Courtesy of Shoot to Sell
Mid-sized cottage enclosed medium tone wood floor living room photo in Dallas with beige walls, a standard fireplace and a wood fireplace surround
Mid-sized cottage enclosed medium tone wood floor living room photo in Dallas with beige walls, a standard fireplace and a wood fireplace surround
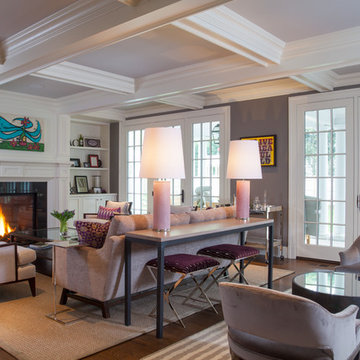
Living room with coffered ceiling and large french doors leading out to the rear porch.
Photo Courtesy of Peter Fallon
Mid-sized elegant formal and open concept medium tone wood floor living room photo in Boston with gray walls, a standard fireplace, a wood fireplace surround and no tv
Mid-sized elegant formal and open concept medium tone wood floor living room photo in Boston with gray walls, a standard fireplace, a wood fireplace surround and no tv
Living Space with a Wood Fireplace Surround Ideas
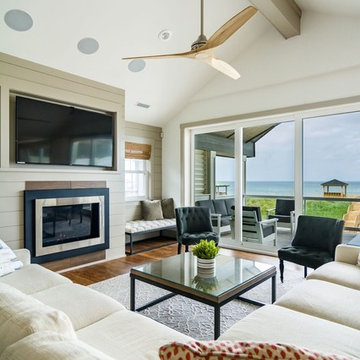
Example of a mid-sized beach style formal and open concept medium tone wood floor and brown floor living room design in Other with white walls, a standard fireplace, a wood fireplace surround and a wall-mounted tv
4









