Living Space with Gray Walls Ideas
Sort by:Popular Today
141 - 160 of 262 photos
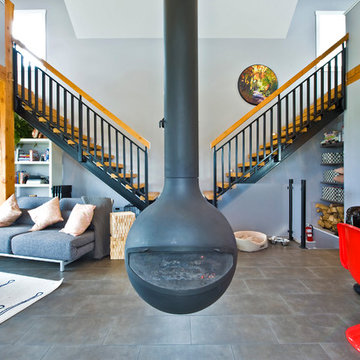
Our clients approached us with what appeared to be a short and simple wish list for their custom build. They required a contemporary cabin of less than 950 square feet with space for their family, including three children, room for guests – plus, a detached building to house their 28 foot sailboat. The challenge was the available 2500 square foot building envelope. Fortunately, the land backed onto a communal green space allowing us to place the cabin up against the rear property line, providing room at the front of the lot for the 37 foot-long boat garage with loft above. The open plan of the home’s main floor complements the upper lofts that are accessed by sleek wood and steel stairs. The parents and the children’s area overlook the living spaces below including an impressive wood-burning fireplace suspended from a 16 foot chimney.
http://www.lipsettphotographygroup.com/

Miriam Sheridan Photography
Inspiration for a mid-sized country slate floor and gray floor living room remodel in Surrey with gray walls, a wood stove and a brick fireplace
Inspiration for a mid-sized country slate floor and gray floor living room remodel in Surrey with gray walls, a wood stove and a brick fireplace
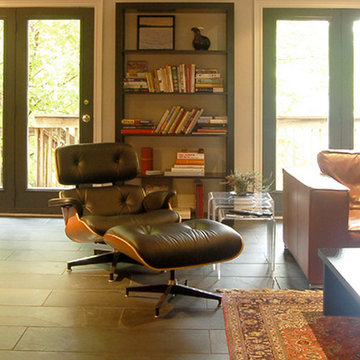
In this great room, orangey-gold wood is featured in the minimal L-shaped kitchen (on the left -- not shown). This wood tone became the basis of our selections for furnishings in the larger seating area. A bulky sectional in cognac leather and a classic Eames chair and ottoman with a golden cherry frame offer comfortable lounging. The kitchen's off-black granite countertop also inspired the use of the black slate floors and other dark finishes. The rough surface of the slate tiles lends a natural earthy flavour to the room. Notable is the dark grid created by painting the garden door frames and the open shelving unit in charcoal grey.
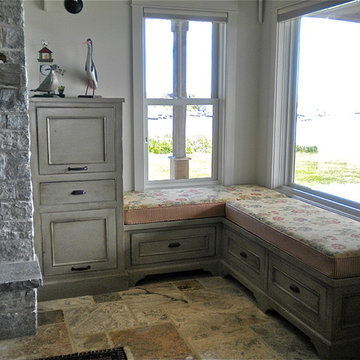
We built two of these benches in this home to capture the magnificent views of the ocean.
Example of a mid-sized farmhouse formal and open concept slate floor living room design in Other with gray walls, a standard fireplace and a stone fireplace
Example of a mid-sized farmhouse formal and open concept slate floor living room design in Other with gray walls, a standard fireplace and a stone fireplace
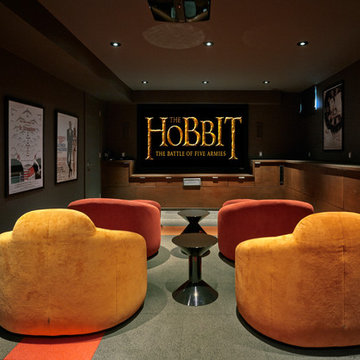
Mid-sized trendy enclosed slate floor and multicolored floor home theater photo in Toronto with gray walls and a projector screen
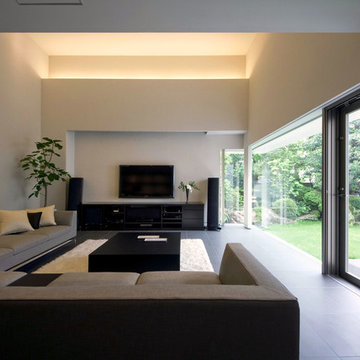
高さ確保した空間にあえて窓は低く設け、家全体の連続性を持たせた。
Inspiration for a large modern formal and enclosed slate floor living room remodel in Tokyo with gray walls, no fireplace and a tv stand
Inspiration for a large modern formal and enclosed slate floor living room remodel in Tokyo with gray walls, no fireplace and a tv stand
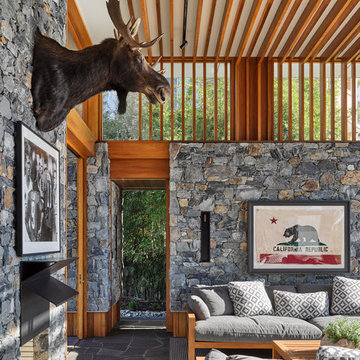
Christopher Frederick Jones
Example of a minimalist open concept slate floor living room design in Brisbane with a bar, gray walls, a standard fireplace and a stone fireplace
Example of a minimalist open concept slate floor living room design in Brisbane with a bar, gray walls, a standard fireplace and a stone fireplace
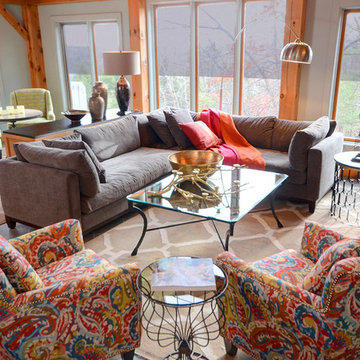
Beautiful cottage updated to a sophisticated retreat with custom upholstery, kitchen make over, painting and elegant lighting. Photos by Warren Denome
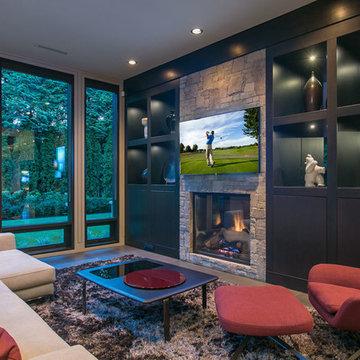
Inspiration for a mid-sized contemporary enclosed slate floor family room remodel in Vancouver with gray walls, a standard fireplace, a stone fireplace and a wall-mounted tv
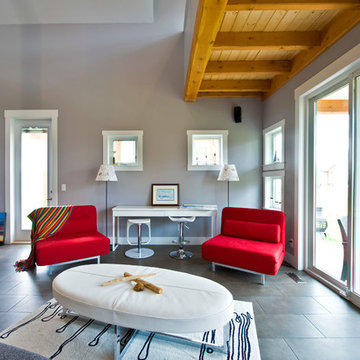
Living room - contemporary open concept slate floor living room idea in Vancouver with gray walls and a hanging fireplace
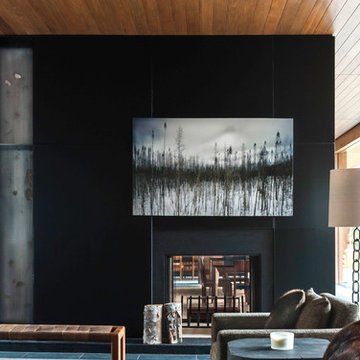
Leona Mozes Photography for Lakeshore Construction
Huge trendy formal and open concept slate floor living room photo in Montreal with gray walls, a two-sided fireplace, a metal fireplace and no tv
Huge trendy formal and open concept slate floor living room photo in Montreal with gray walls, a two-sided fireplace, a metal fireplace and no tv
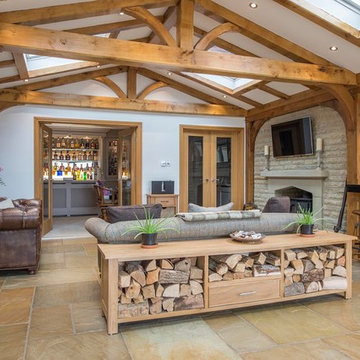
Damian James Bramley, DJB Photography
Large cottage open concept slate floor and multicolored floor living room photo in Other with a bar, gray walls, a standard fireplace, a stone fireplace and a wall-mounted tv
Large cottage open concept slate floor and multicolored floor living room photo in Other with a bar, gray walls, a standard fireplace, a stone fireplace and a wall-mounted tv
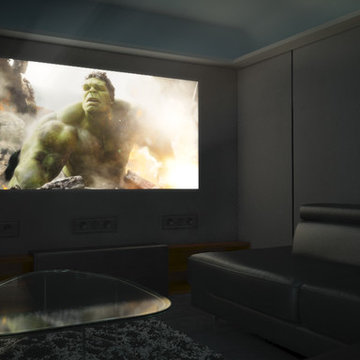
The basement was divided in two with the home cinema consisting of monotone furnishings to allow for a true 'black out' cinematic experience. Acoustic panelling finished with black lustred linen clads the walls to provide a rich aesthetic as well as providing great audio insulation to the rest the home.
An LED lighting design scheme was integrated to offer the client a range of ambient moods.
Click the link to see the London 101 ambient lighting animation.
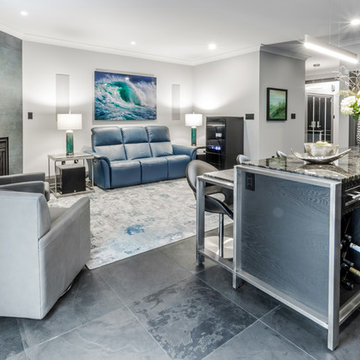
Bahar Pourpezeshk
Inspiration for a mid-sized contemporary open concept slate floor and black floor family room remodel in Toronto with a music area, gray walls, a corner fireplace and no tv
Inspiration for a mid-sized contemporary open concept slate floor and black floor family room remodel in Toronto with a music area, gray walls, a corner fireplace and no tv
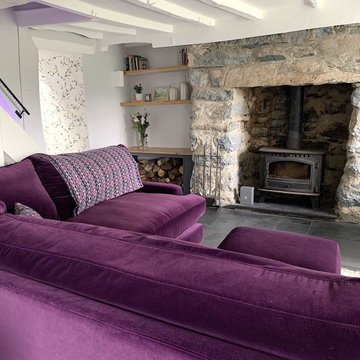
A beautiful sofa in a purple velvet makes such a statement in this room. The ideal place to sit in front of the fire. Bespoke joinery was added to the alcoves for a log store and additonal storage.
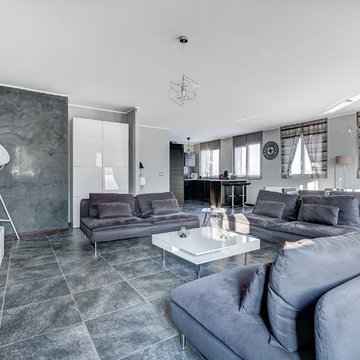
Antoine Pulia
Living room - large contemporary enclosed slate floor and gray floor living room idea in Lyon with gray walls, no fireplace and a tv stand
Living room - large contemporary enclosed slate floor and gray floor living room idea in Lyon with gray walls, no fireplace and a tv stand
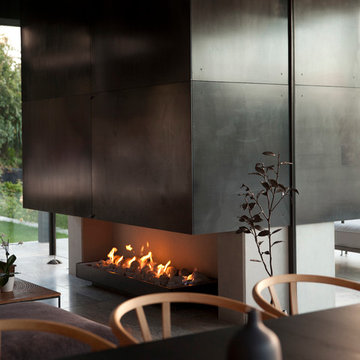
Photography by David Straight.
Mid-sized minimalist formal and open concept slate floor living room photo in Auckland with gray walls, a standard fireplace and a metal fireplace
Mid-sized minimalist formal and open concept slate floor living room photo in Auckland with gray walls, a standard fireplace and a metal fireplace

撮影 福澤昭嘉
Living room - large contemporary open concept slate floor, black floor and wood ceiling living room idea in Osaka with gray walls and a wall-mounted tv
Living room - large contemporary open concept slate floor, black floor and wood ceiling living room idea in Osaka with gray walls and a wall-mounted tv
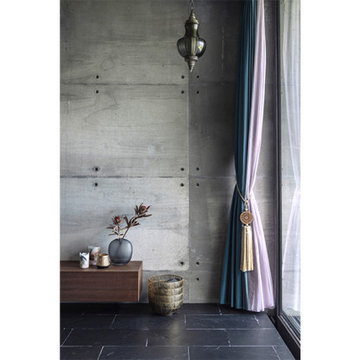
Inspiration for a modern open concept slate floor and black floor living room remodel in Other with gray walls and no tv
Living Space with Gray Walls Ideas

インナーテラスはプライベートリビング
Family room - mid-sized contemporary slate floor and gray floor family room idea in Other with a music area and gray walls
Family room - mid-sized contemporary slate floor and gray floor family room idea in Other with a music area and gray walls
8





