Living Space with Red Walls Ideas
Refine by:
Budget
Sort by:Popular Today
41 - 60 of 126 photos
Item 1 of 3
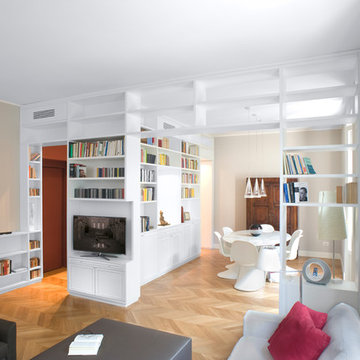
Arch. Desideria Marchi
Ph. Alessandro Branca
Living room library - mid-sized traditional open concept light wood floor living room library idea in Milan with red walls and a tv stand
Living room library - mid-sized traditional open concept light wood floor living room library idea in Milan with red walls and a tv stand
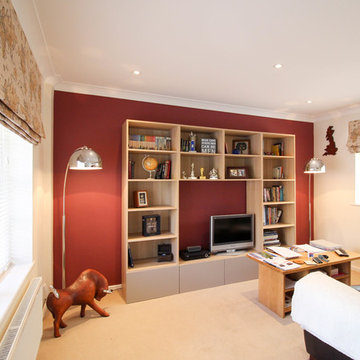
A dark, unused space gets a revamp with new lights, a lick of paint, storage, window dressings and turns into a cosy TV room.
Project and Photos by Paula Trovalusci
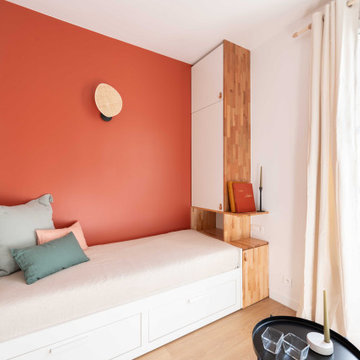
Living room library - small contemporary enclosed light wood floor living room library idea in Paris with red walls, no fireplace and a wall-mounted tv
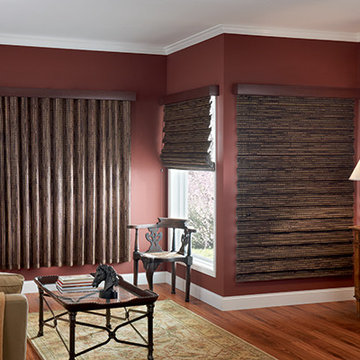
Example of a mid-sized arts and crafts enclosed dark wood floor family room design in Vancouver with red walls
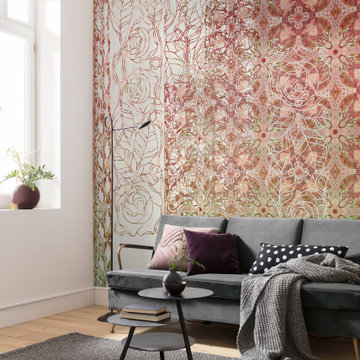
Die Tapete wirkt wie ein Kaleidoskop von Formen und Mustern an der Wand.
Example of a large classic open concept laminate floor and brown floor family room design in Munich with red walls
Example of a large classic open concept laminate floor and brown floor family room design in Munich with red walls
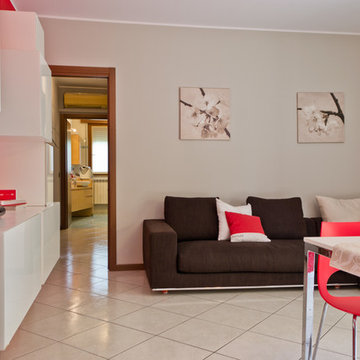
Living room - small contemporary open concept porcelain tile and white floor living room idea in Milan with red walls and a wall-mounted tv
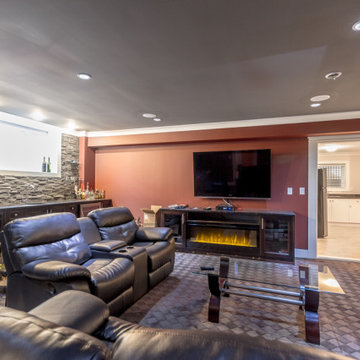
This theatre room is equipped with built in speakers, a built in electric fireplace and a bar area complete with a fridge.
Home theater - mid-sized contemporary enclosed carpeted and black floor home theater idea in Vancouver with red walls and a wall-mounted tv
Home theater - mid-sized contemporary enclosed carpeted and black floor home theater idea in Vancouver with red walls and a wall-mounted tv
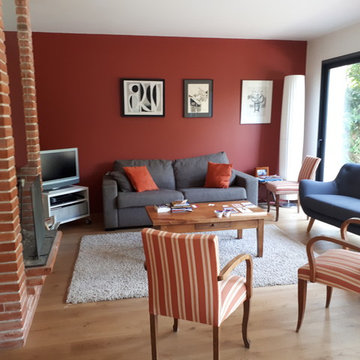
Crédits : Sophie de Vismes
Escales Couleurs
Example of a large eclectic open concept light wood floor living room design in Toulouse with red walls and a tv stand
Example of a large eclectic open concept light wood floor living room design in Toulouse with red walls and a tv stand
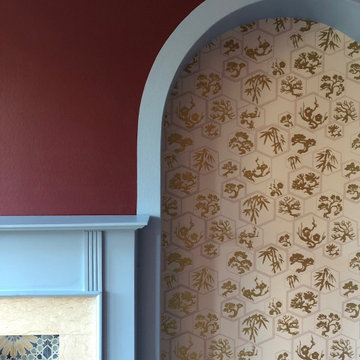
The arched recesses are existing features giving us an opportunity to accentuate the soothing curves with a contrasting colour creating a modern edge to the design.
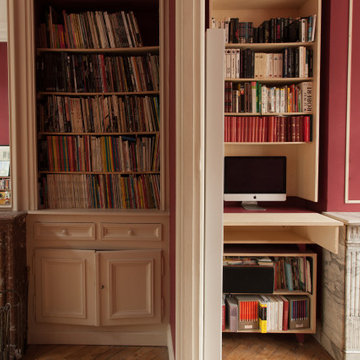
Family room library - mid-sized contemporary enclosed medium tone wood floor family room library idea in Brussels with red walls, no fireplace and no tv
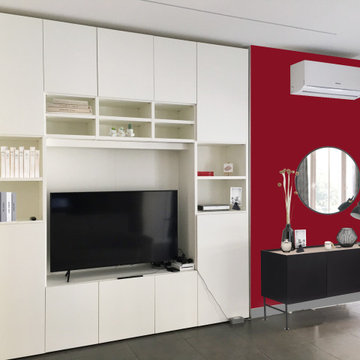
La consulenza di V è stata realizzata interamente online.
Lei aveva bisogno di alcuni nuovi arredi e di completare lo styling della zona giorno e della camera da letto.
Mi ha indicato un budget da cui partire e mi ha spiegato in una mail introduttiva e poi in call tutte le sue esigenze. Insieme abbiamo individuato uno stile per la sua casa che di base era già moderna e sulla informazioni ricevute le ho sottoposto un paio di alternative di progetto.
V ha optato per lo shopping online, che piace anche a me, per questo motivo le ho preparato una shopping list. Questa lista permette di fare un elenco di tutti gli arredi che si usano nel progetto ed acquistarli con un click dal telefono o dal tablet.
Questa opzione inoltre tiene strettamente conto del budget fissato dal cliente.
Oltre agli arredi in questa proposta sono presenti due interventi di tinteggiatura delle pareti, un rosso per la zona giorno, in abbinamento ai colori neutri esistenti, e l’ampliamento della fascia bianca in camera da letto, che ha consentito di dare più omogeneità all’ambiente.
Tutti gli accessori e la scelta dei colori è stata raccontata attraverso una moodboard che ha consentito a V di vedere i singoli elementi abbinati tra loro, il tutto è stato completato con due fotomontaggi, che le hanno consentito di vedere in anteprima il risultato finale e quindi l’aspetto completo degli ambienti.
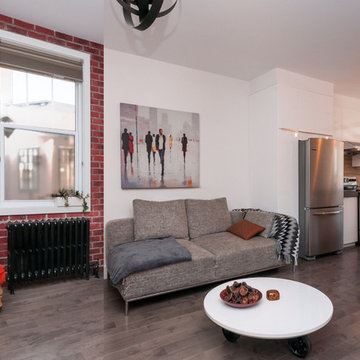
Reno +9
Example of a small trendy open concept medium tone wood floor living room library design in Montreal with red walls
Example of a small trendy open concept medium tone wood floor living room library design in Montreal with red walls
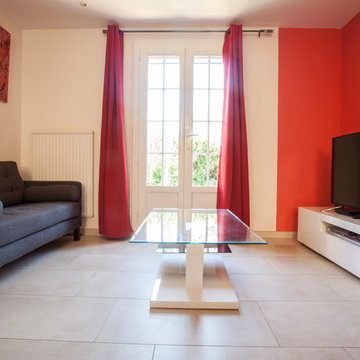
SALON APRES RENOVATION
Très lumineux avec reprise du plafond, afin d'avoir un rendu lisse et apport en lumière optimal. Le mur avec un décroché rouge permet de jouer avec volume et de donner un coté dynamique
Conception et Maîtrise d'oeuvre : Gaelle Saint-Clair Crédit photos: Rémi Martinez
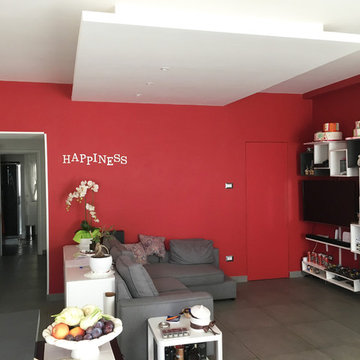
Il colore è protagonista di questo living, rispecchiando l'identità dei proprietari.
Mid-sized trendy open concept porcelain tile and gray floor living room library photo in Naples with red walls and a wall-mounted tv
Mid-sized trendy open concept porcelain tile and gray floor living room library photo in Naples with red walls and a wall-mounted tv
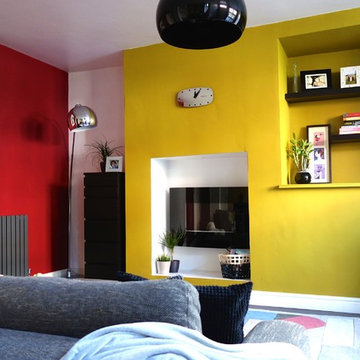
Making Spaces
Example of a mid-sized trendy enclosed dark wood floor living room design in Other with red walls
Example of a mid-sized trendy enclosed dark wood floor living room design in Other with red walls
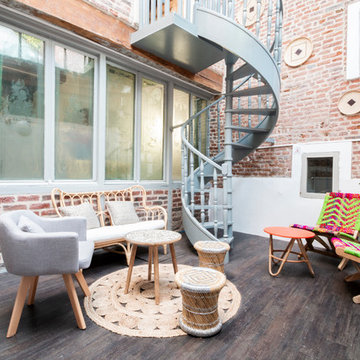
Inspiration for a mid-sized eclectic loft-style dark wood floor and brown floor living room remodel in Bordeaux with red walls
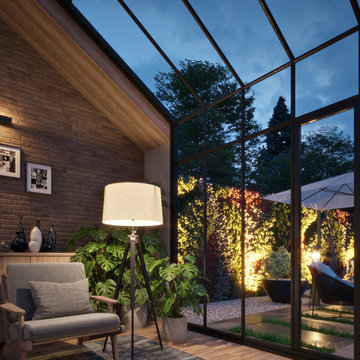
3D Photo Realistic Renders of a Sunny Room showing its surrounding landscape and pool.
Inspiration for a mid-sized scandinavian enclosed carpeted and gray floor family room remodel in Other with a music area, red walls, a brick fireplace and no tv
Inspiration for a mid-sized scandinavian enclosed carpeted and gray floor family room remodel in Other with a music area, red walls, a brick fireplace and no tv
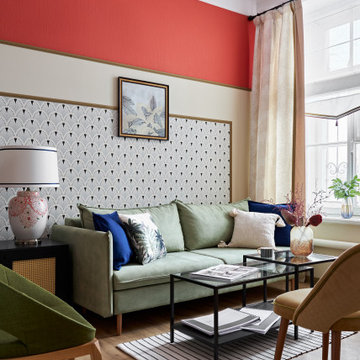
Living room library - small eclectic beige floor living room library idea in Saint Petersburg with red walls
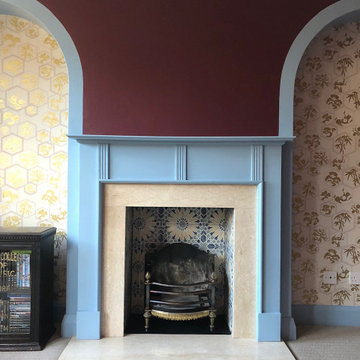
This lounge is the heart of the family home and although well used it had not been updated in many years and the client needed a space to feel relaxed but inspired. The dark walls and woodwork created a cocoon feel adding the feeling of relaxation. My client required somewhere that reflected and reminded her of past holidays and future plans of places to visit. This is seen in the moroccan influenced fireplace tiles and oriental feel to the wallpaper design. The wood fire surround is existing but given a fresh colour and patterned tiles it become the focus in the space.
More photos of this project to follow.
Living Space with Red Walls Ideas
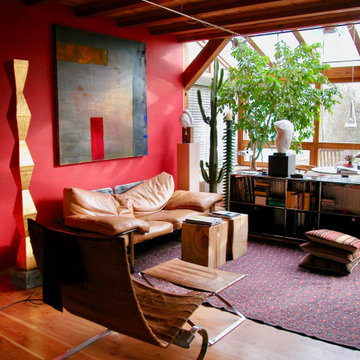
Hier bestand der Umbau darin, eine verwinkelte Windfang- Zwischenwand zu entfernen und den Wohnraum, der auch gleichzeitig Treppenraum mit Galerie ist (die ehemalige Scheune) bis zum neu verglasten Scheunentor zu öffnen.
Wie sagte noch ein erstaunter Besucher: ein Loft auf dem Land! Beleuchtet über eine Niedervoltstromschiene, die selbst unter die Balken montiert nicht als Störfaktor wirkt. Die filigranen Strahler beleuchten Bilder und Skulpturen. Das kräftige Rot der einen Wand reicht über die Galerie bis zur Decke des Dachgeschosses und bildet den verbindenden Hintergrund für die Treppe.
Im Dachgeschoss wurden aus einem großen zwei immer noch ansehnliche kleinere Räume, sodass jedes Kind ein eigenes Zimmer hat.
3









