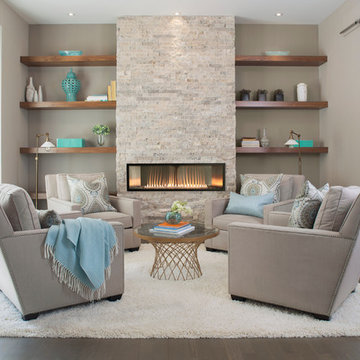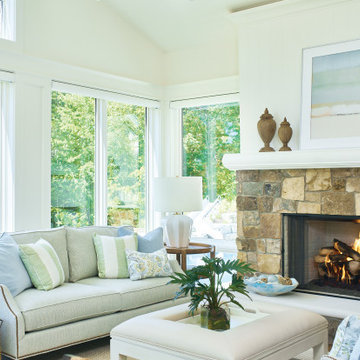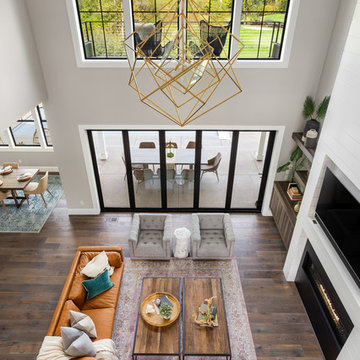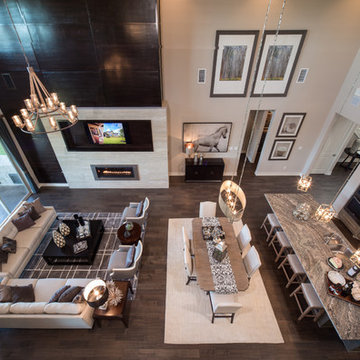Living Space Ideas
Refine by:
Budget
Sort by:Popular Today
4461 - 4480 of 2,714,905 photos
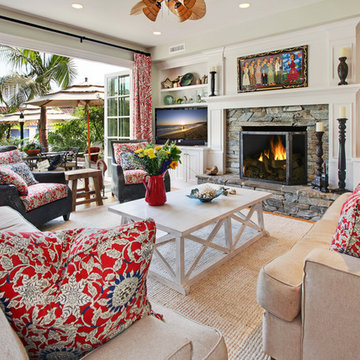
Photograph by Jeri Koegel
A colorful living room with a beach/coastal theme
Beach style living room photo in Orange County with a standard fireplace and a media wall
Beach style living room photo in Orange County with a standard fireplace and a media wall
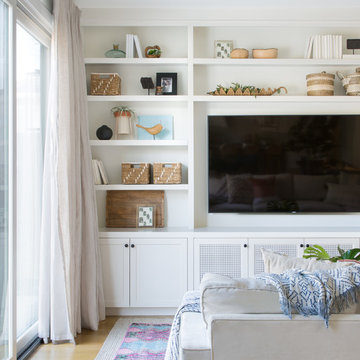
Modern farmhouse family room with beach photo, navy and coral pillows, rustic wood coffee table, built-in media unit, and boho vibe. Photo by Suzanna Scott.
Find the right local pro for your project
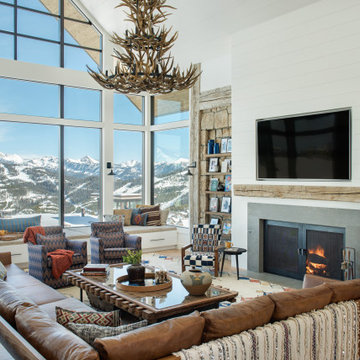
Photo and Design by Cashmere Interior LLC
Rug by Esmaili Rugs and Antiques, Inc.
info@esmailirugs.com
Cashmere Interior LLC
2201 OLD COURT RD,
BROOKLANDVILLE, MD 21208
PHONE: 410.878.0043
FAX: 410.878.0307
MAIL: INFO@CASHMEREINTERIOR.COM
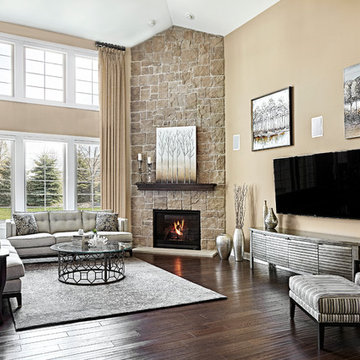
Marcel Page marcelpagephotography.com
Inspiration for a large contemporary enclosed dark wood floor family room remodel in Chicago with brown walls, a corner fireplace, a stone fireplace and a wall-mounted tv
Inspiration for a large contemporary enclosed dark wood floor family room remodel in Chicago with brown walls, a corner fireplace, a stone fireplace and a wall-mounted tv
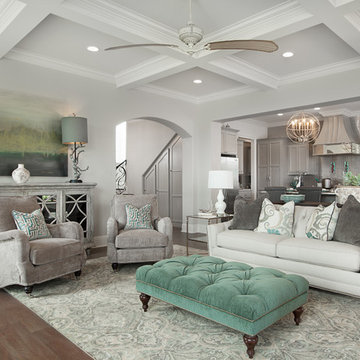
Photos by Scott Richard
Elegant medium tone wood floor living room photo in New Orleans with gray walls, no fireplace and no tv
Elegant medium tone wood floor living room photo in New Orleans with gray walls, no fireplace and no tv
Reload the page to not see this specific ad anymore

wendy mceahern
Inspiration for a large southwestern open concept and formal medium tone wood floor, brown floor and exposed beam living room remodel in Albuquerque with beige walls, a standard fireplace, a plaster fireplace and no tv
Inspiration for a large southwestern open concept and formal medium tone wood floor, brown floor and exposed beam living room remodel in Albuquerque with beige walls, a standard fireplace, a plaster fireplace and no tv
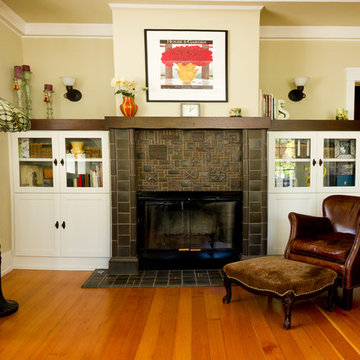
The existing cabinets were renovated with new glass paneled doors and refinished in white. A custom tile fireplace surround was created by the builder and topped with a custom distressed and stained alder top.
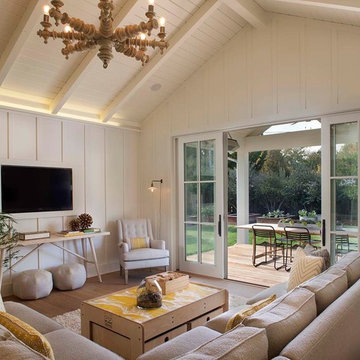
Photographer: Isabelle Eubanks
Interiors: Modern Organic Interiors, Architect: Simpson Design Group, Builder: Milne Design and Build
Family room - farmhouse medium tone wood floor family room idea in San Francisco with white walls, no fireplace and a wall-mounted tv
Family room - farmhouse medium tone wood floor family room idea in San Francisco with white walls, no fireplace and a wall-mounted tv

Game room - large contemporary enclosed carpeted and multicolored floor game room idea in New York with blue walls, a wall-mounted tv and no fireplace

A stunning farmhouse styled home is given a light and airy contemporary design! Warm neutrals, clean lines, and organic materials adorn every room, creating a bright and inviting space to live.
The rectangular swimming pool, library, dark hardwood floors, artwork, and ornaments all entwine beautifully in this elegant home.
Project Location: The Hamptons. Project designed by interior design firm, Betty Wasserman Art & Interiors. From their Chelsea base, they serve clients in Manhattan and throughout New York City, as well as across the tri-state area and in The Hamptons.
For more about Betty Wasserman, click here: https://www.bettywasserman.com/
To learn more about this project, click here: https://www.bettywasserman.com/spaces/modern-farmhouse/
Reload the page to not see this specific ad anymore

Jenn Baker
Large trendy open concept concrete floor family room photo in Dallas with gray walls, a ribbon fireplace, a brick fireplace and a wall-mounted tv
Large trendy open concept concrete floor family room photo in Dallas with gray walls, a ribbon fireplace, a brick fireplace and a wall-mounted tv
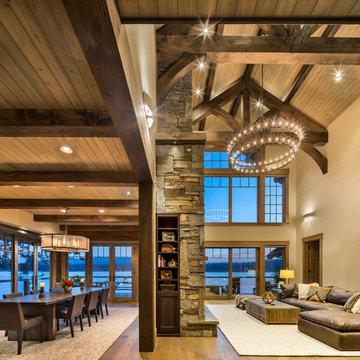
photo © Marie-Dominique Verdier
Living room - rustic open concept medium tone wood floor and brown floor living room idea in Other with beige walls
Living room - rustic open concept medium tone wood floor and brown floor living room idea in Other with beige walls
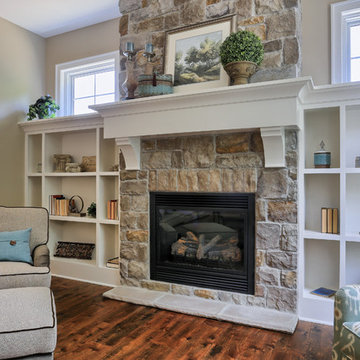
The fireplace and mantel in the Abigail model at 6443 Moline Lane, Harrisburg in Old Iron Estates. Photo Credit: Justin Tearney
Large farmhouse open concept medium tone wood floor family room photo in Other with beige walls, a standard fireplace, a stone fireplace and no tv
Large farmhouse open concept medium tone wood floor family room photo in Other with beige walls, a standard fireplace, a stone fireplace and no tv
Living Space Ideas
Reload the page to not see this specific ad anymore
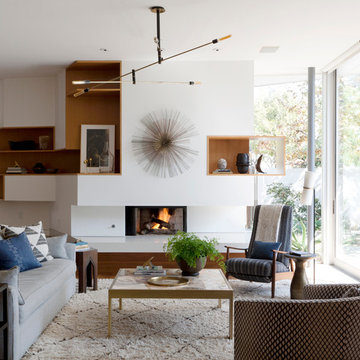
Inspiration for a modern living room remodel in Los Angeles with white walls and a standard fireplace
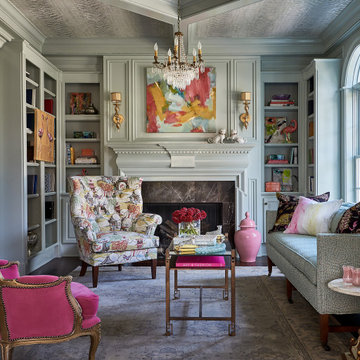
Example of a transitional formal and enclosed dark wood floor and brown floor living room design in Charleston with gray walls, a standard fireplace and a tile fireplace

A great room for a GREAT family!
Many of the furnishings were moved from their former residence- What is new was quickly added by some to the trade resources - I like to custom make pieces but sometimes you just don't have the time to do so- We can quickly outfit your home as well as add the one of a kind pieces we are known for!
Notice the walls and ceilings- all gently faux washed with a subtle glaze- it makes a HUGE difference over static flat paint!
and Window Treatments really compliment this space- they add that sense of completion
224










