Living Space with a Two-Sided Fireplace Ideas
Refine by:
Budget
Sort by:Popular Today
1 - 20 of 147 photos
Item 1 of 3

A stunning farmhouse styled home is given a light and airy contemporary design! Warm neutrals, clean lines, and organic materials adorn every room, creating a bright and inviting space to live.
The rectangular swimming pool, library, dark hardwood floors, artwork, and ornaments all entwine beautifully in this elegant home.
Project Location: The Hamptons. Project designed by interior design firm, Betty Wasserman Art & Interiors. From their Chelsea base, they serve clients in Manhattan and throughout New York City, as well as across the tri-state area and in The Hamptons.
For more about Betty Wasserman, click here: https://www.bettywasserman.com/
To learn more about this project, click here: https://www.bettywasserman.com/spaces/modern-farmhouse/
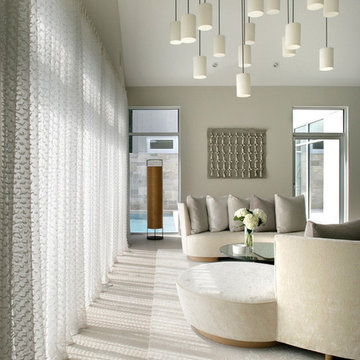
Inspiration for a contemporary styled farmhouse in The Hamptons featuring a neutral color palette patio, rectangular swimming pool, library, living room, dark hardwood floors, artwork, and ornaments that all entwine beautifully in this elegant home.
Project designed by Tribeca based interior designer Betty Wasserman. She designs luxury homes in New York City (Manhattan), The Hamptons (Southampton), and the entire tri-state area.
For more about Betty Wasserman, click here: https://www.bettywasserman.com/
To learn more about this project, click here: https://www.bettywasserman.com/spaces/modern-farmhouse/
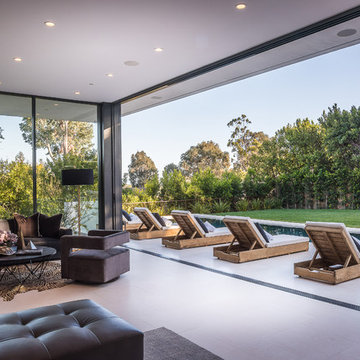
Todd Goodman
Inspiration for a large modern formal and open concept limestone floor living room remodel in Los Angeles with white walls, a two-sided fireplace and a stone fireplace
Inspiration for a large modern formal and open concept limestone floor living room remodel in Los Angeles with white walls, a two-sided fireplace and a stone fireplace
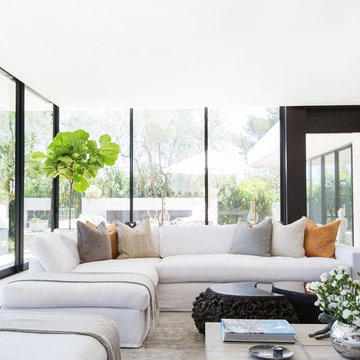
Interior Design by Blackband Design
Photography by Tessa Neustadt
Example of a huge trendy formal and open concept limestone floor living room design in Los Angeles with white walls, a two-sided fireplace, a tile fireplace and a wall-mounted tv
Example of a huge trendy formal and open concept limestone floor living room design in Los Angeles with white walls, a two-sided fireplace, a tile fireplace and a wall-mounted tv
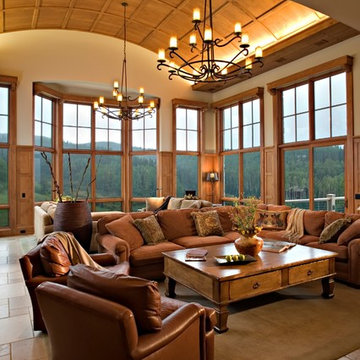
The living room has a paneled barrel vaulted ceiling with indirect lighting and enjoys 270 degree views of the surrounding mountains.
Photography by: Christopher Marona
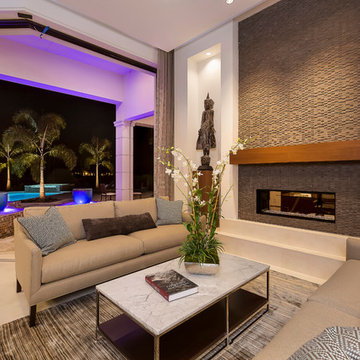
Michael McVay Photography
Large trendy open concept limestone floor living room photo in Miami with white walls, a two-sided fireplace, a stone fireplace and no tv
Large trendy open concept limestone floor living room photo in Miami with white walls, a two-sided fireplace, a stone fireplace and no tv

Living room - large contemporary open concept limestone floor and gray floor living room idea in San Francisco with white walls, a two-sided fireplace and a plaster fireplace
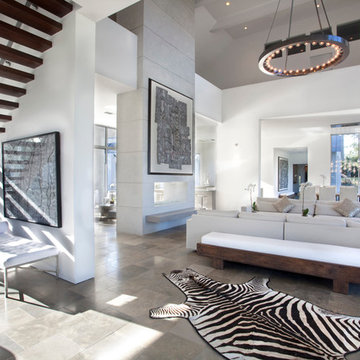
Interior design by Vikki Leftwich, furnishings from Villa Vici || photo: Chad Chenier
Example of a huge trendy open concept limestone floor living room design in New Orleans with white walls, a two-sided fireplace and a plaster fireplace
Example of a huge trendy open concept limestone floor living room design in New Orleans with white walls, a two-sided fireplace and a plaster fireplace
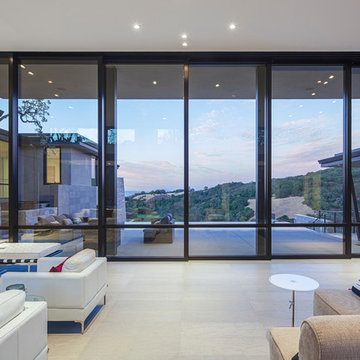
Frank Paul Perez, Red Lily Studios
Huge trendy formal and open concept limestone floor and beige floor living room photo in San Francisco with beige walls, a two-sided fireplace, a stone fireplace and no tv
Huge trendy formal and open concept limestone floor and beige floor living room photo in San Francisco with beige walls, a two-sided fireplace, a stone fireplace and no tv
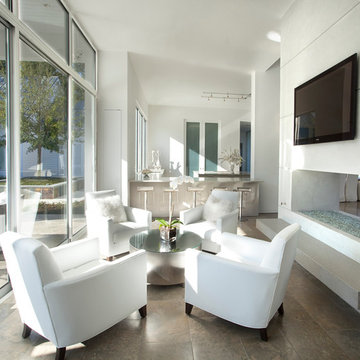
Interior design by Vikki Leftwich, furnishings from Villa Vici || photo: Chad Chenier
Inspiration for a mid-sized contemporary limestone floor sunroom remodel in New Orleans with a two-sided fireplace, a plaster fireplace and a standard ceiling
Inspiration for a mid-sized contemporary limestone floor sunroom remodel in New Orleans with a two-sided fireplace, a plaster fireplace and a standard ceiling
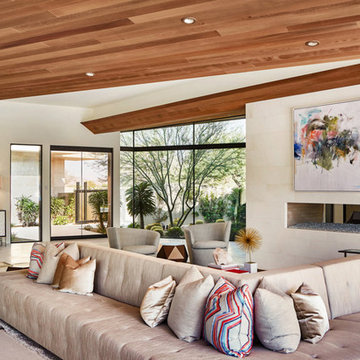
Living room - large contemporary formal and open concept limestone floor living room idea in Los Angeles with beige walls, a two-sided fireplace and a tile fireplace
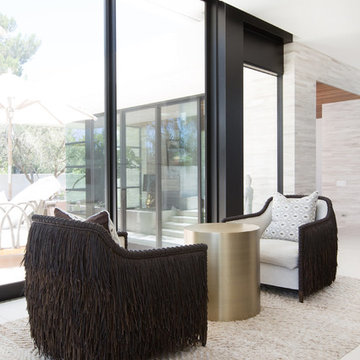
Interior Design by Blackband Design
Photography by Tessa Neustadt
Living room - huge contemporary formal and open concept limestone floor living room idea in Los Angeles with white walls, a two-sided fireplace, a tile fireplace and a wall-mounted tv
Living room - huge contemporary formal and open concept limestone floor living room idea in Los Angeles with white walls, a two-sided fireplace, a tile fireplace and a wall-mounted tv
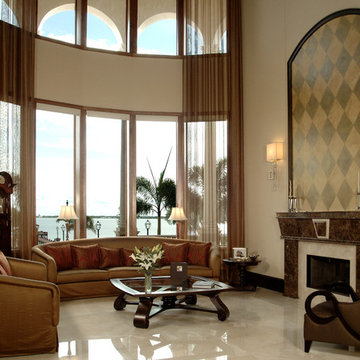
Daytime living room view - Overlooking Lake
Photographer - John Stillman
Living room - large transitional formal and open concept limestone floor living room idea in Orlando with beige walls, a two-sided fireplace and a stone fireplace
Living room - large transitional formal and open concept limestone floor living room idea in Orlando with beige walls, a two-sided fireplace and a stone fireplace
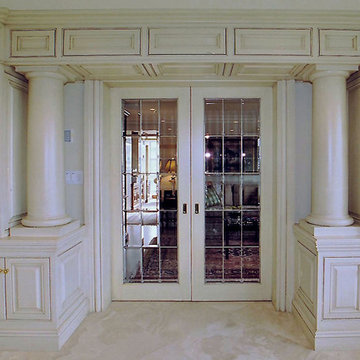
renovation project / builder- cmd corp
Mid-sized elegant formal and open concept limestone floor and beige floor living room photo in Boston with beige walls, a two-sided fireplace, a stone fireplace and a concealed tv
Mid-sized elegant formal and open concept limestone floor and beige floor living room photo in Boston with beige walls, a two-sided fireplace, a stone fireplace and a concealed tv
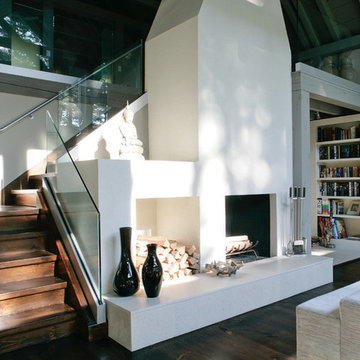
Inspiration for a contemporary styled farmhouse in The Hamptons featuring a neutral color palette patio, rectangular swimming pool, library, living room, dark hardwood floors, artwork, and ornaments that all entwine beautifully in this elegant home.
Project designed by Tribeca based interior designer Betty Wasserman. She designs luxury homes in New York City (Manhattan), The Hamptons (Southampton), and the entire tri-state area.
For more about Betty Wasserman, click here: https://www.bettywasserman.com/
To learn more about this project, click here: https://www.bettywasserman.com/spaces/modern-farmhouse/
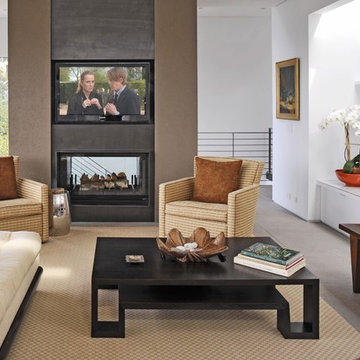
Large minimalist loft-style limestone floor living room photo in New York with white walls, a two-sided fireplace, a metal fireplace and a wall-mounted tv
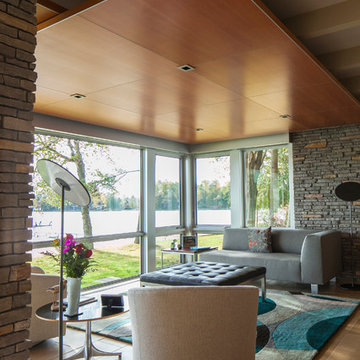
Inspiration for a mid-sized mid-century modern open concept limestone floor living room remodel in Other with a two-sided fireplace, a stone fireplace and no tv
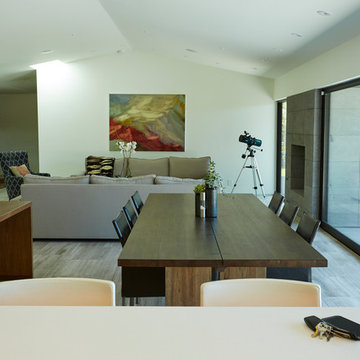
Steve Craft Photography
Example of a mid-sized minimalist enclosed limestone floor living room design in Phoenix with a two-sided fireplace and a stone fireplace
Example of a mid-sized minimalist enclosed limestone floor living room design in Phoenix with a two-sided fireplace and a stone fireplace
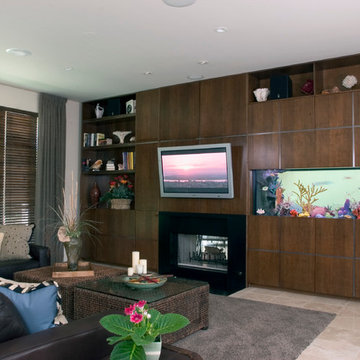
Photography by Linda Oyama Bryan. http://pickellbuilders.com. Family Room features limestone tile floors, contemporary built-in Walnut entertainment center, stone surround fireplace and salt water fish tank.
Living Space with a Two-Sided Fireplace Ideas
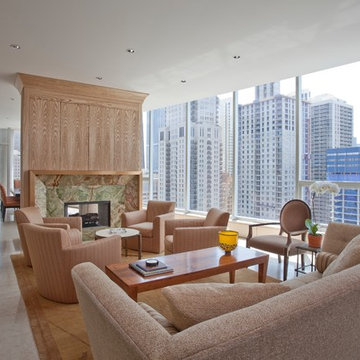
Example of a large trendy open concept limestone floor and beige floor living room design in Chicago with beige walls, a two-sided fireplace, a stone fireplace and a concealed tv
1









