Living Space Ideas
Refine by:
Budget
Sort by:Popular Today
1 - 20 of 105 photos
Item 1 of 3
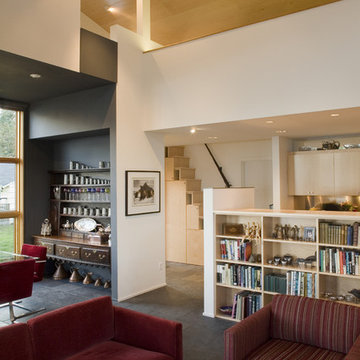
The barn shape roof is reflected in the vault over the main spaces of the home, faced with plywood. Geometry is used to create and express different spaces.

Designed in 1949 by Pietro Belluschi this Northwest style house sits adjacent to a stream in a 2-acre garden. The current owners asked us to design a new wing with a sitting room, master bedroom and bath and to renovate the kitchen. Details and materials from the original design were used throughout the addition. Special foundations were employed at the Master Bedroom to protect a mature Japanese maple. In the Master Bath a private garden court opens the shower and lavatory area to generous outside light.
In 2004 this project received a citation Award from the Portland AIA
Michael Mathers Photography
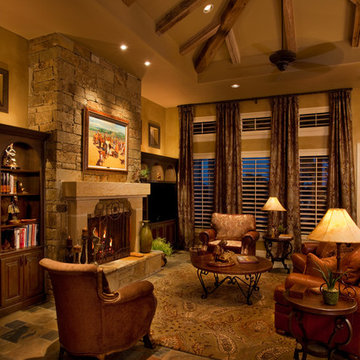
Vernon Wentz
Inspiration for a large rustic open concept slate floor living room library remodel in Dallas with beige walls, a standard fireplace, a stone fireplace and a media wall
Inspiration for a large rustic open concept slate floor living room library remodel in Dallas with beige walls, a standard fireplace, a stone fireplace and a media wall
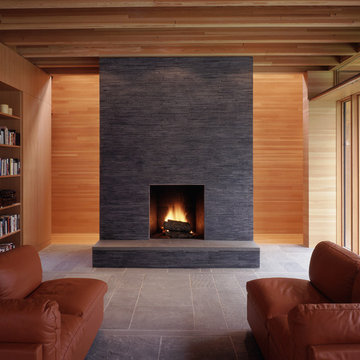
Type-Variant is an award winning home from multi-award winning Minneapolis architect Vincent James, built by Yerigan Construction around 1996. The popular assumption is that it is a shipping container home, but it is actually wood-framed, copper clad volumes, all varying in size, proportion, and natural light. This house includes interior and exterior stairs, ramps, and bridges for travel throughout.
Check out its book on Amazon: Type/Variant House: Vincent James
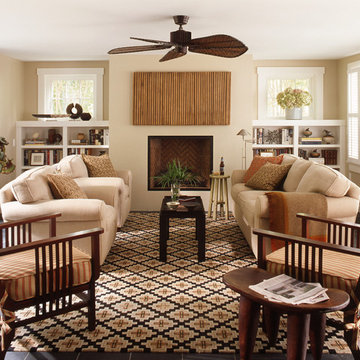
Eric Piasecki
Inspiration for a large coastal enclosed slate floor family room library remodel in New York with beige walls, a standard fireplace, a stone fireplace and a concealed tv
Inspiration for a large coastal enclosed slate floor family room library remodel in New York with beige walls, a standard fireplace, a stone fireplace and a concealed tv
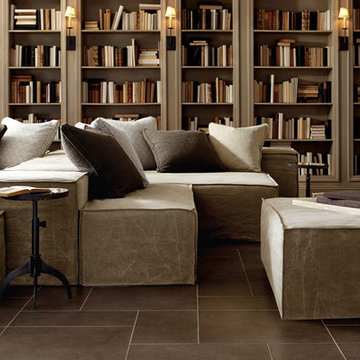
Inspiration for a transitional slate floor and gray floor living room library remodel in Orlando with beige walls
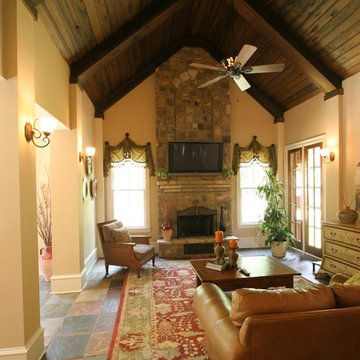
French Country with Porte Cochere. 3 Car detached garage with apartment above.
Large elegant enclosed slate floor family room library photo in Atlanta with beige walls, a standard fireplace, a stone fireplace and a wall-mounted tv
Large elegant enclosed slate floor family room library photo in Atlanta with beige walls, a standard fireplace, a stone fireplace and a wall-mounted tv

Family room library - large rustic enclosed slate floor family room library idea in Houston with brown walls, a standard fireplace, a tile fireplace and a wall-mounted tv
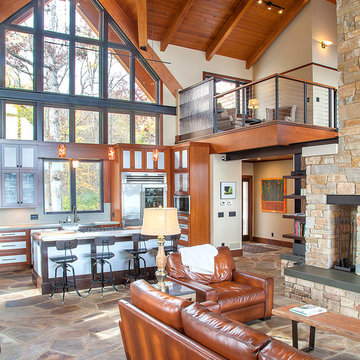
This modern contemporary home resides over a serene Wisconsin lake. The interior incorporates 3 generous bedrooms, 3 full baths, large open concept kitchen, dining area, and family room. The exterior has a combination of integrated lower and upper decks to fully capture the natural beauty of the site.
Co-design - Davis Design Studio, LLC
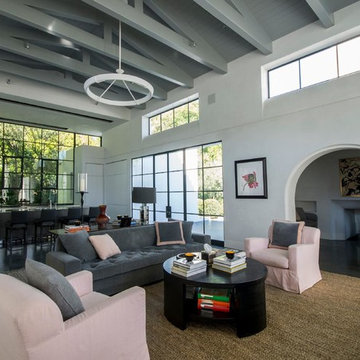
Inspiration for a huge transitional loft-style slate floor family room library remodel in Los Angeles with white walls and a wall-mounted tv
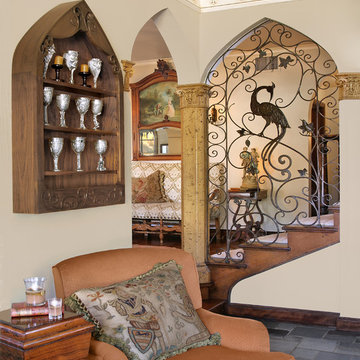
Study/Family Room-the Butler Is In
This stunning reading nook/family room is a room that I knew would be getting a lot of use from the entire family. The wonderful acanthus leaf columns were also original to the home with the color and luster that only time could create. I knew I needed to incorporate fabrics that would take the use. On the settee in the study, I used a fabulous patterned tapestry to compliment the settee I used in the entry area. Accents of vintage pillows were used as well. Gothic style was present in the iron work, built in bookcase and stained glass so I designed a custom wall mounted cabinet to reflect the shape of the iron on the staircase to showcase the owners pewter stein collection.. Ironically, the original peacock design in the iron work is linked back to Houston. In doing my research when I was designing their ranch, I hired a company in Houston to manufacture gates for the ranch and discovered they had deigned the iron work with the peacock when this historic house was built. The company does work for the Ima Hogg Mansion in Houston as well.
The original slate floors also sparked my interest! I had them cleaned and preserved to bring out the beautiful hues that slate reflects. If only the floors could talk I know I would listen.

Small arts and crafts open concept slate floor family room library photo in DC Metro with green walls, a standard fireplace, a tile fireplace and no tv
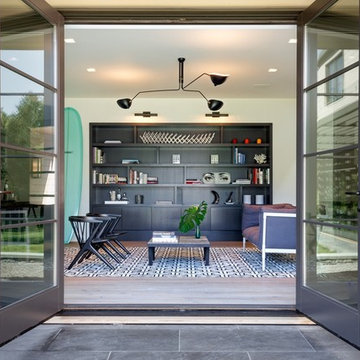
Modern, airy and calming beach retreat designed by Sharon Bonnemazou of Mode Interior Designs. Collin Miller photography
Living room library - huge modern open concept slate floor and gray floor living room library idea in New York with white walls
Living room library - huge modern open concept slate floor and gray floor living room library idea in New York with white walls
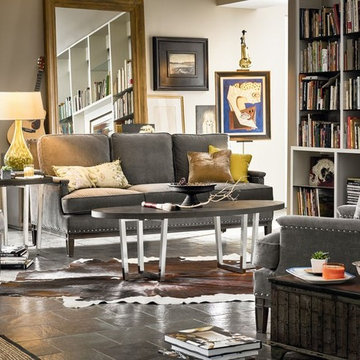
Living room library - mid-sized contemporary enclosed slate floor and black floor living room library idea in New York with no fireplace, no tv and gray walls
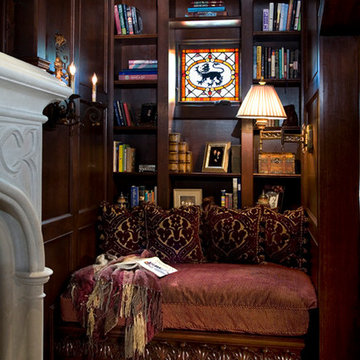
Small enclosed slate floor family room library photo in New York with brown walls, a standard fireplace, a stone fireplace and no tv
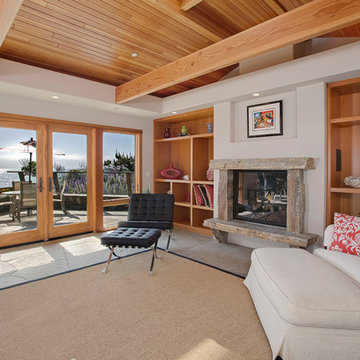
Cavan Hadley
Example of a mid-sized minimalist open concept slate floor living room library design in San Luis Obispo with beige walls, a standard fireplace and no tv
Example of a mid-sized minimalist open concept slate floor living room library design in San Luis Obispo with beige walls, a standard fireplace and no tv
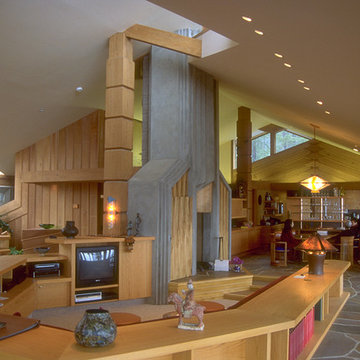
Great Room
(While with Aaron G. Green, FAIA)
Large trendy open concept slate floor living room library photo in San Francisco with multicolored walls, a two-sided fireplace, a stone fireplace and no tv
Large trendy open concept slate floor living room library photo in San Francisco with multicolored walls, a two-sided fireplace, a stone fireplace and no tv
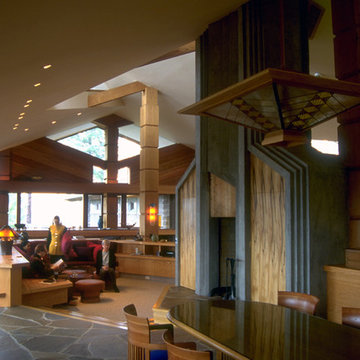
Great Room
(While with Aaron G. Green, FAIA)
Living room library - huge contemporary open concept slate floor living room library idea in San Francisco with multicolored walls, a two-sided fireplace, a stone fireplace and no tv
Living room library - huge contemporary open concept slate floor living room library idea in San Francisco with multicolored walls, a two-sided fireplace, a stone fireplace and no tv
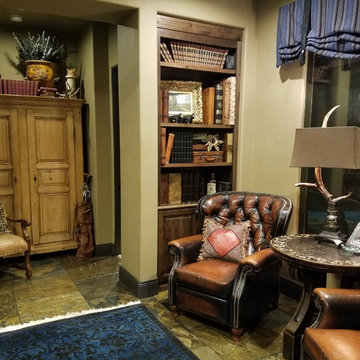
Tuscan slate floor family room library photo in Sacramento with beige walls and a media wall
Living Space Ideas
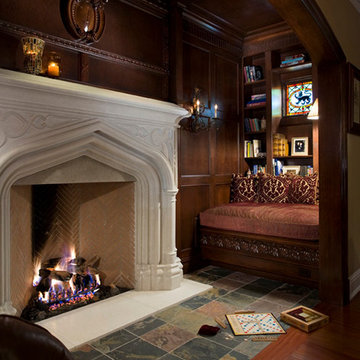
Inspiration for a large enclosed slate floor family room library remodel in New York with brown walls, a standard fireplace, a stone fireplace and no tv
1









