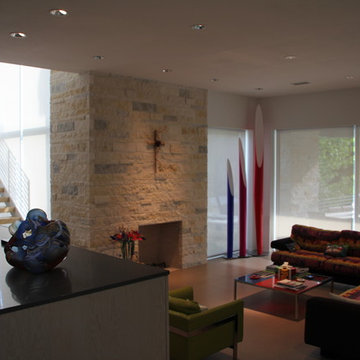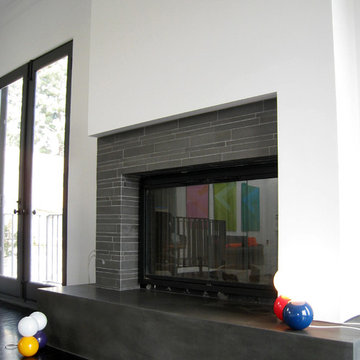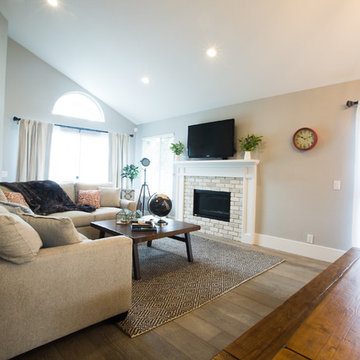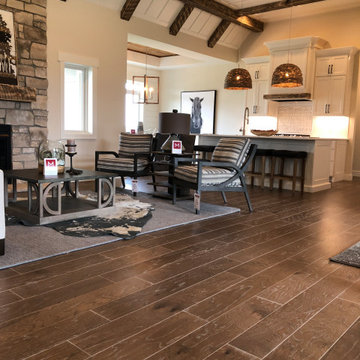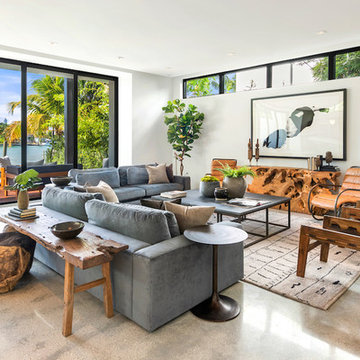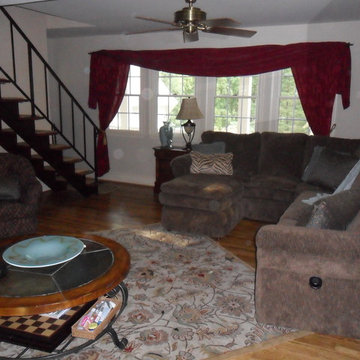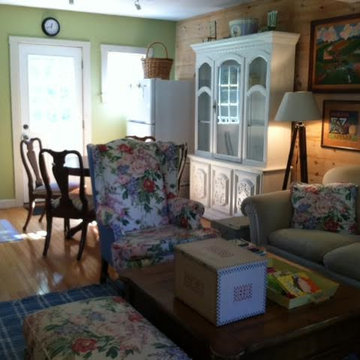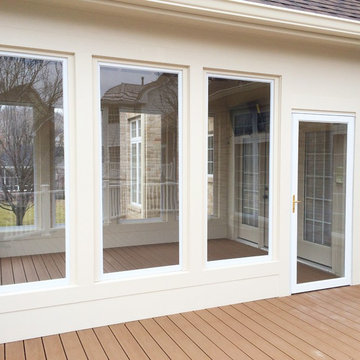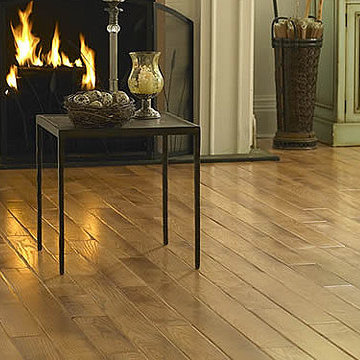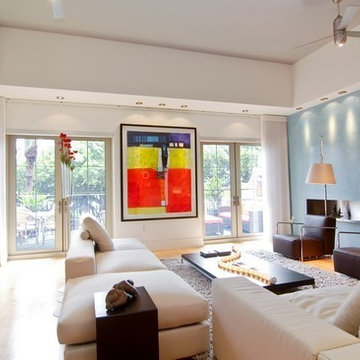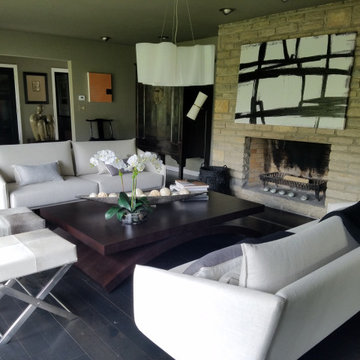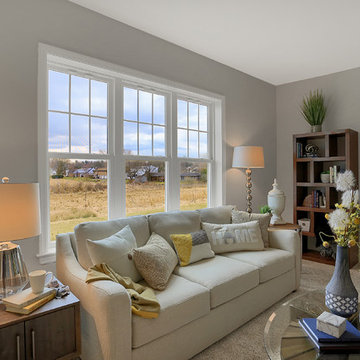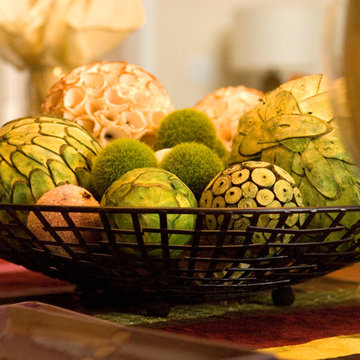Living Space Ideas
Refine by:
Budget
Sort by:Popular Today
69741 - 69760 of 2,720,146 photos
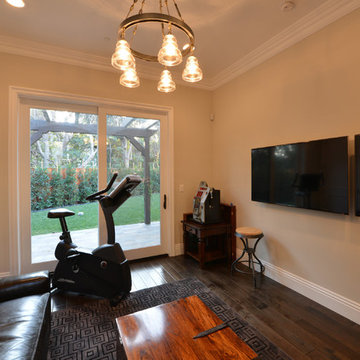
JB Builders www.JB-Build.com
Inspiration for a timeless home theater remodel in Los Angeles
Inspiration for a timeless home theater remodel in Los Angeles
Find the right local pro for your project
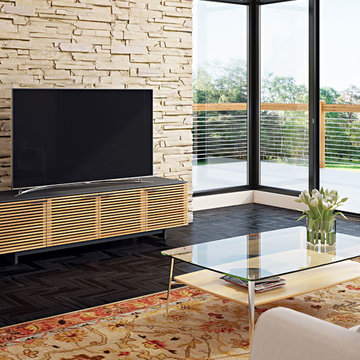
The striking CORRIDOR collection features louvered doors of solid wood that allow a speaker’s sound or a remote control’s signal to pass through unobstructed. The collection features a black, micro-etched glass top and black steel legs. Optional concealed wheels are included.
CORRIDOR 8173 is four compartments wide and perfectly sized for the largest TVs. The two center doors open to reveal a compartment with an adjustable shelf, allowing 8173 to accommodate a wide range of speakers or components.

Sponsored
Columbus, OH
Hope Restoration & General Contracting
Columbus Design-Build, Kitchen & Bath Remodeling, Historic Renovations
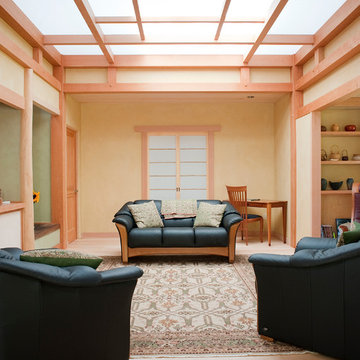
Photo Credit: Ezra Marcos
Example of a mid-sized zen living room design in Portland
Example of a mid-sized zen living room design in Portland
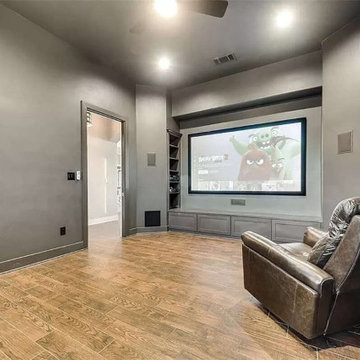
The media room is right off the front hall and sits under an 11-foot ceiling.
Example of an arts and crafts home theater design in Atlanta
Example of an arts and crafts home theater design in Atlanta
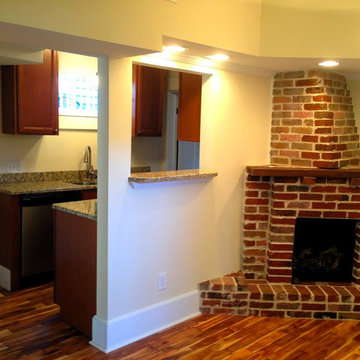
Family room - transitional medium tone wood floor family room idea in Charleston with beige walls, a corner fireplace and a brick fireplace
Living Space Ideas
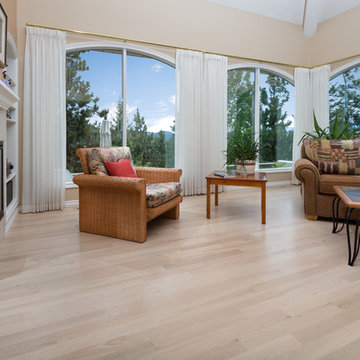
Sponsored
Columbus, OH

Authorized Dealer
Traditional Hardwood Floors LLC
Your Industry Leading Flooring Refinishers & Installers in Columbus
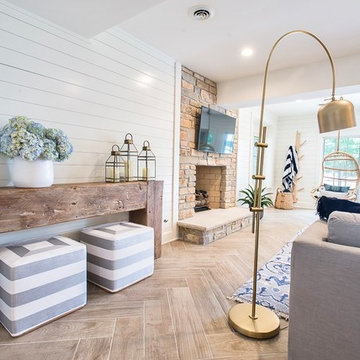
Inspiration for a large coastal enclosed light wood floor and brown floor family room remodel in Milwaukee with white walls
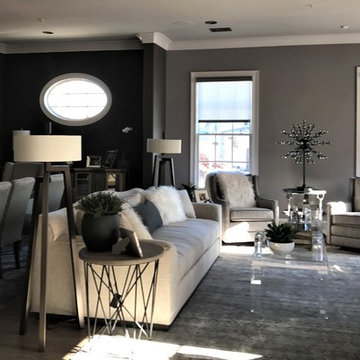
19 Shades of Gray
From ground up project town home at Avalon. Our inspiration was the marble kitchen counter. This project has 19 shades of monochromatic gray, from wall paint, furniture, accessories, and other related elements.
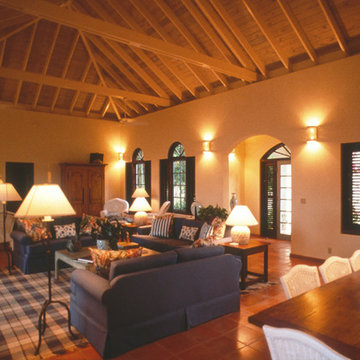
Simple spaces along with simple direct construction creates a casual and relaxing environment.
Living room - tropical living room idea in Portland
Living room - tropical living room idea in Portland
3488










