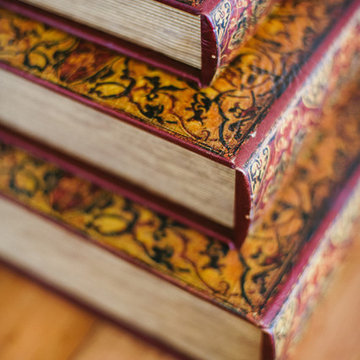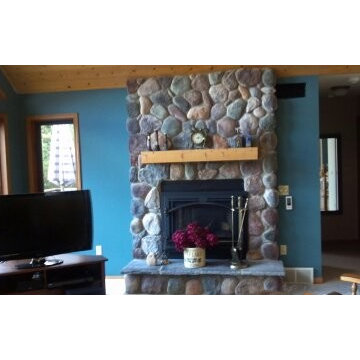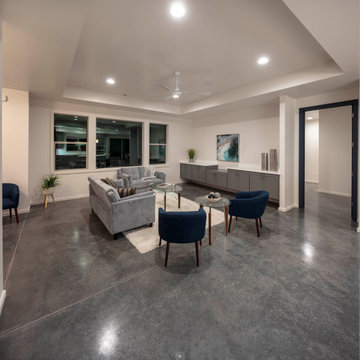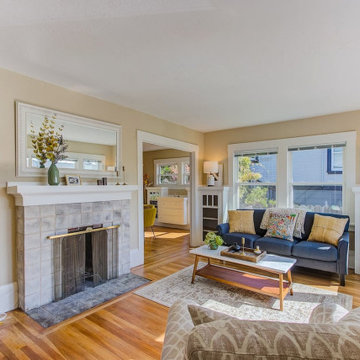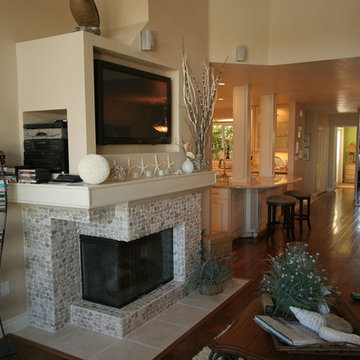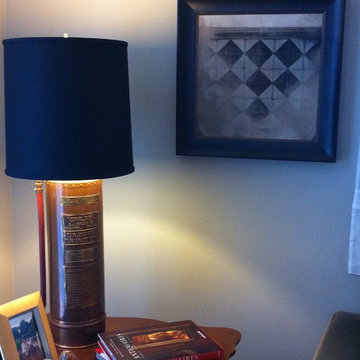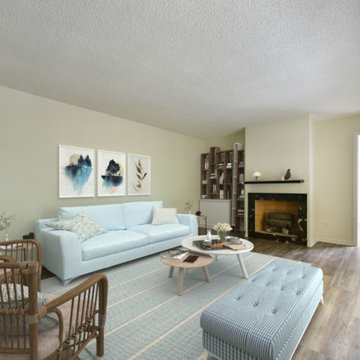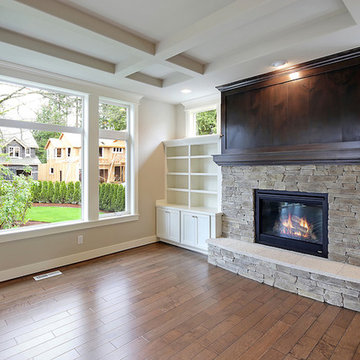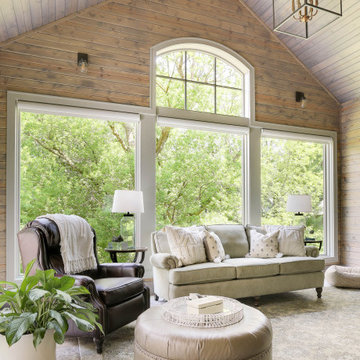Living Space Ideas
Refine by:
Budget
Sort by:Popular Today
39021 - 39040 of 2,715,301 photos
Find the right local pro for your project
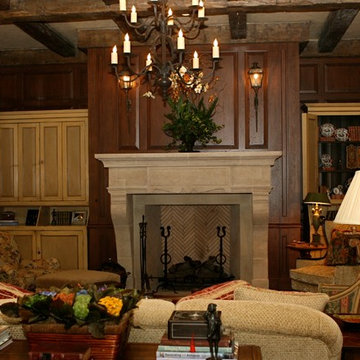
Mid-sized mountain style enclosed dark wood floor family room photo in Raleigh with beige walls, a standard fireplace and a stone fireplace
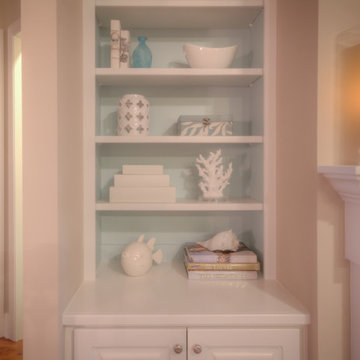
A simple bookshelf becomes stately, painted in in just the right hue of blue. The shelves become a gallery of carefully selected and revolving coastal content.
photo credit: Proclaim Interactive
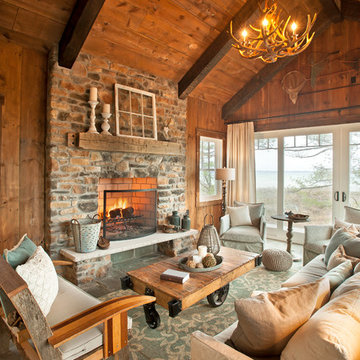
Sponsored
Westerville, OH
T. Walton Carr, Architects
Franklin County's Preferred Architectural Firm | Best of Houzz Winner
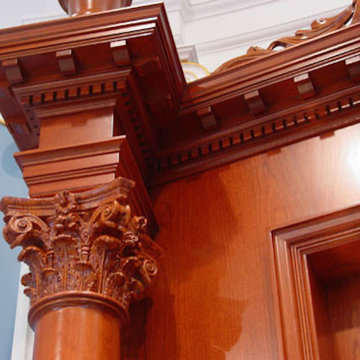
Mid-sized arts and crafts open concept carpeted living room library photo in Milwaukee with blue walls and a media wall
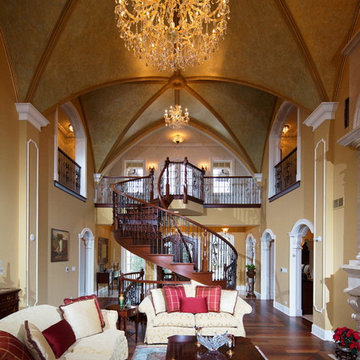
Homes by Pinnacle, Inc. - Barrington, Illinois
Family room - traditional open concept dark wood floor family room idea in Chicago with beige walls
Family room - traditional open concept dark wood floor family room idea in Chicago with beige walls
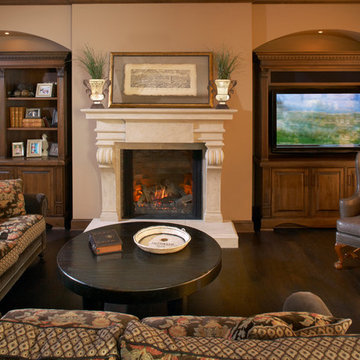
Photos by Jill Greer
Mid-sized elegant enclosed dark wood floor and brown floor family room photo in Minneapolis with beige walls, a standard fireplace, a tv stand and a stone fireplace
Mid-sized elegant enclosed dark wood floor and brown floor family room photo in Minneapolis with beige walls, a standard fireplace, a tv stand and a stone fireplace
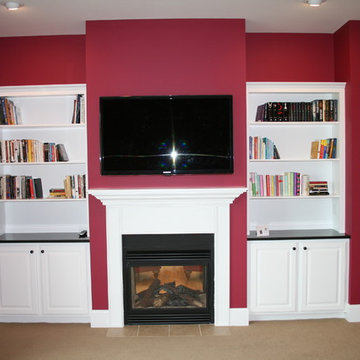
Calybr Homes is truly focused on custom residential homes here in the Grand Traverse Region. We are CUSTOMER DRIVEN! By listening to our customers needs, wants and desires while still staying within a specified budget. Building family dreams one custom home at a time!
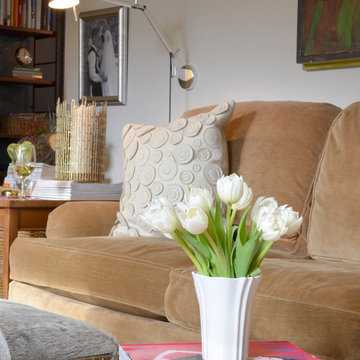
Sponsored
Columbus, OH
Wannemacher Interiors
Customized Award-Winning Interior Design Solutions in Columbus, OH
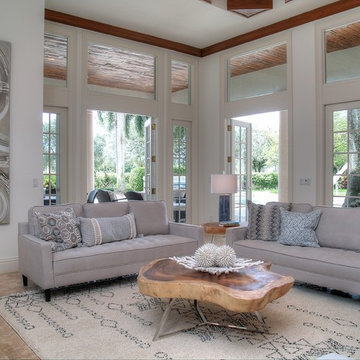
Family Room
Photos by Fredrik Bergstrom
Transitional formal and open concept ceramic tile and beige floor living room photo in Miami with no fireplace and white walls
Transitional formal and open concept ceramic tile and beige floor living room photo in Miami with no fireplace and white walls
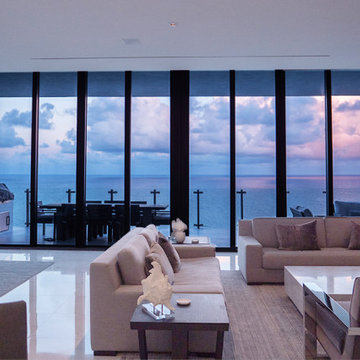
Hidden within the walls and tucked in out of the way spaces are awe-inspiring audio features. Sonance speakers, a Sony receiver, and James Loudspeaker subwoofer harmoniously distribute audio throughout the space. Lutron lighting creates soft and tranquil illumination while Lutron shading controls sunlight, heat and cold exchange, and privacy.
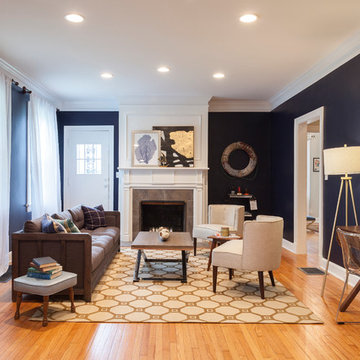
Mid-sized transitional formal and enclosed medium tone wood floor living room photo in Nashville with blue walls, a standard fireplace and no tv
Living Space Ideas
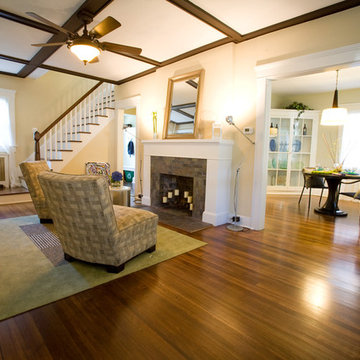
Sponsored
Columbus, OH

Authorized Dealer
Traditional Hardwood Floors LLC
Your Industry Leading Flooring Refinishers & Installers in Columbus
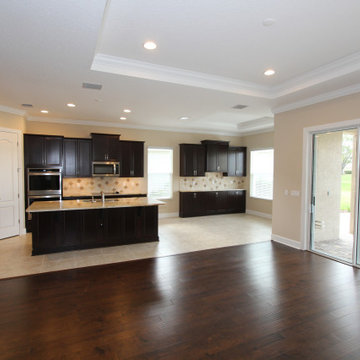
The St. Andrews was carefully crafted to offer large open living areas on narrow lots. When you walk into the St. Andrews, you will be wowed by the grand two-story celling just beyond the foyer. Continuing into the home, the first floor alone offers over 2,200 square feet of living space and features the master bedroom, guest bedroom and bath, a roomy den highlighted by French doors, and a separate family foyer just off the garage. Also on the first floor is the spacious kitchen which offers a large walk-in pantry, adjacent dining room, and flush island top that overlooks the great room and oversized, covered lanai. The lavish master suite features two oversized walk-in closets, dual vanities, a roomy walk-in shower, and a beautiful garden tub. The second-floor adds just over 600 square feet of flexible space with a large rear-facing loft and covered balcony as well as a third bedroom and bath.
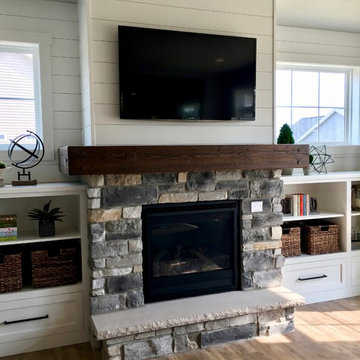
A close up on the fireplace with cultured stone and wood features, along with the ship lap above!
Example of a large farmhouse open concept vinyl floor and brown floor living room design in Other with a bar, gray walls, a standard fireplace, a stone fireplace and a media wall
Example of a large farmhouse open concept vinyl floor and brown floor living room design in Other with a bar, gray walls, a standard fireplace, a stone fireplace and a media wall
1952










