Mid-Sized Living Space with No TV Ideas
Refine by:
Budget
Sort by:Popular Today
1 - 20 of 64,607 photos
Item 1 of 4
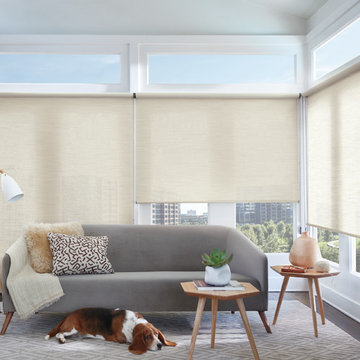
Example of a mid-sized trendy open concept and formal dark wood floor and brown floor living room design in New York with white walls, no fireplace and no tv
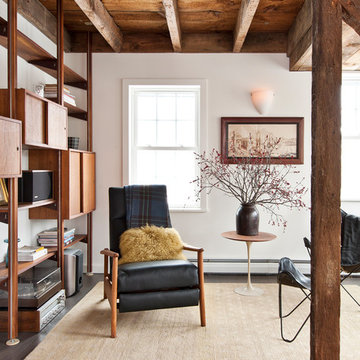
Deborah DeGraffenreid
Family room - mid-sized rustic open concept family room idea in New York with white walls and no tv
Family room - mid-sized rustic open concept family room idea in New York with white walls and no tv

Martin Vecchio Photography
Inspiration for a mid-sized coastal multicolored floor family room remodel in Detroit with gray walls, a standard fireplace, a plaster fireplace and no tv
Inspiration for a mid-sized coastal multicolored floor family room remodel in Detroit with gray walls, a standard fireplace, a plaster fireplace and no tv
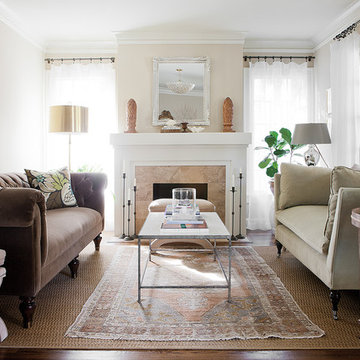
Photography by Aaron Leimkuehler
Example of a mid-sized transitional formal and enclosed dark wood floor and brown floor living room design in Portland with beige walls, a standard fireplace, a stone fireplace and no tv
Example of a mid-sized transitional formal and enclosed dark wood floor and brown floor living room design in Portland with beige walls, a standard fireplace, a stone fireplace and no tv
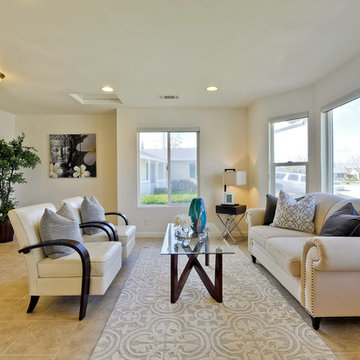
Example of a mid-sized transitional open concept ceramic tile living room design in San Francisco with beige walls, no fireplace and no tv
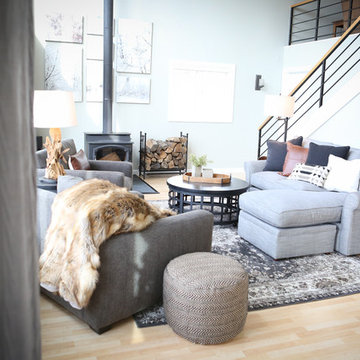
kimwiththp@arvig.net
Inspiration for a mid-sized transitional open concept light wood floor family room remodel in Other with gray walls, a wood stove, a metal fireplace and no tv
Inspiration for a mid-sized transitional open concept light wood floor family room remodel in Other with gray walls, a wood stove, a metal fireplace and no tv

Our San Francisco studio designed this beautiful four-story home for a young newlywed couple to create a warm, welcoming haven for entertaining family and friends. In the living spaces, we chose a beautiful neutral palette with light beige and added comfortable furnishings in soft materials. The kitchen is designed to look elegant and functional, and the breakfast nook with beautiful rust-toned chairs adds a pop of fun, breaking the neutrality of the space. In the game room, we added a gorgeous fireplace which creates a stunning focal point, and the elegant furniture provides a classy appeal. On the second floor, we went with elegant, sophisticated decor for the couple's bedroom and a charming, playful vibe in the baby's room. The third floor has a sky lounge and wine bar, where hospitality-grade, stylish furniture provides the perfect ambiance to host a fun party night with friends. In the basement, we designed a stunning wine cellar with glass walls and concealed lights which create a beautiful aura in the space. The outdoor garden got a putting green making it a fun space to share with friends.
---
Project designed by ballonSTUDIO. They discreetly tend to the interior design needs of their high-net-worth individuals in the greater Bay Area and to their second home locations.
For more about ballonSTUDIO, see here: https://www.ballonstudio.com/

Example of a mid-sized 1950s enclosed living room design in New York with multicolored walls, a standard fireplace, a stone fireplace and no tv

Inspiration for a mid-sized coastal formal and enclosed medium tone wood floor and brown floor living room remodel in Tampa with multicolored walls, no fireplace and no tv
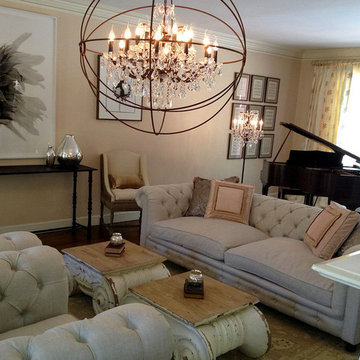
This formal living room and music room is the epitome of classic luxury. Distressed tables and a beautiful stone fireplace mix with custom lighting, chandelier and baby grand piano to create a truly beautiful space.

Inspiration for a mid-sized contemporary formal and open concept marble floor living room remodel in Dallas with white walls, a two-sided fireplace, a stone fireplace and no tv

Inspiration for a mid-sized transitional formal light wood floor living room remodel in New York with gray walls, no fireplace and no tv

It’s all about detail in this living room! To contrast with the tailored foundation, set through the contemporary furnishings we chose, we added color, texture, and scale through the home decor. Large display shelves beautifully showcase the client’s unique collection of books and antiques, drawing the eyes up to the accent artwork.
Durable fabrics will keep this living room looking pristine for years to come, which make cleaning and maintaining the sofa and chairs effortless and efficient.
Designed by Michelle Yorke Interiors who also serves Seattle as well as Seattle's Eastside suburbs from Mercer Island all the way through Cle Elum.
For more about Michelle Yorke, click here: https://michelleyorkedesign.com/
To learn more about this project, click here: https://michelleyorkedesign.com/lake-sammamish-waterfront/
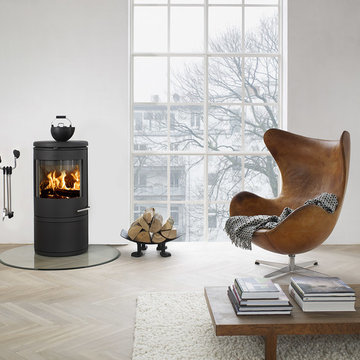
Morso 7642 wood stove heats up to 1200 sq/ft.
Living room - mid-sized eclectic formal and open concept light wood floor living room idea in Portland with beige walls, a wood stove, a metal fireplace and no tv
Living room - mid-sized eclectic formal and open concept light wood floor living room idea in Portland with beige walls, a wood stove, a metal fireplace and no tv
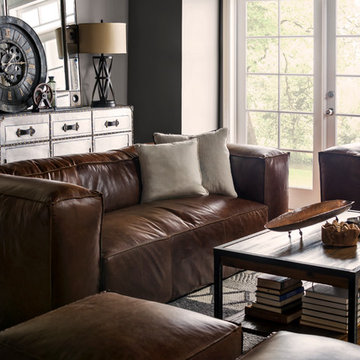
A “slouch couch” in every sense of the term, the Walcott Sofa’s unique frame is comprehensively cushioned for all-encompassing comfort. Eight-way hand-tied suspension ensures a quality seat wherever you settle, whether perched on the sofa’s arms, back or seat. Warm caramel-colored 100% top grain leather is stitched with flanged seams along the edges, helping to balance its voluminous appearance. And when you have a piece as distinct as this, it’s only fitting to accessorize with other conversation-starting accents.
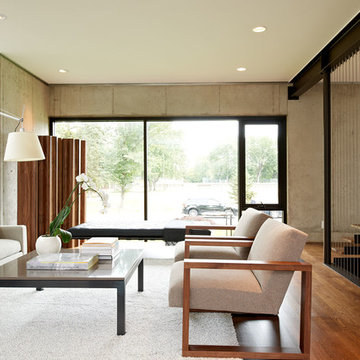
Living room.
Photo:Chad Holder
Inspiration for a mid-sized modern formal and enclosed dark wood floor living room remodel in Minneapolis with white walls, no fireplace and no tv
Inspiration for a mid-sized modern formal and enclosed dark wood floor living room remodel in Minneapolis with white walls, no fireplace and no tv

Kaskel Photo
Inspiration for a mid-sized timeless formal and enclosed dark wood floor and brown floor living room remodel in Chicago with yellow walls, a standard fireplace, a stone fireplace and no tv
Inspiration for a mid-sized timeless formal and enclosed dark wood floor and brown floor living room remodel in Chicago with yellow walls, a standard fireplace, a stone fireplace and no tv
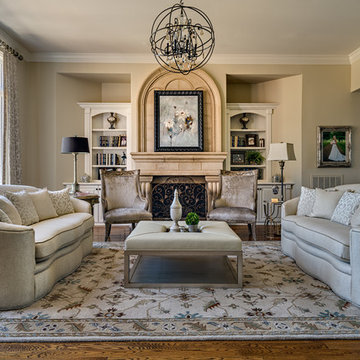
Steven Long
Living room - mid-sized traditional formal and open concept dark wood floor living room idea in Nashville with beige walls, a standard fireplace, a stone fireplace and no tv
Living room - mid-sized traditional formal and open concept dark wood floor living room idea in Nashville with beige walls, a standard fireplace, a stone fireplace and no tv
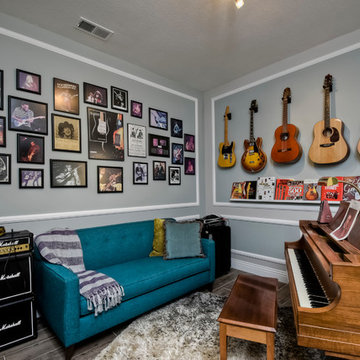
Inspiration for a mid-sized contemporary enclosed dark wood floor living room remodel in San Diego with a music area, blue walls, no fireplace and no tv
Mid-Sized Living Space with No TV Ideas

Living room - mid-sized traditional formal and open concept medium tone wood floor and brown floor living room idea in Dallas with beige walls, a standard fireplace, a wood fireplace surround and no tv
1









