Huge Living Space with Blue Walls Ideas
Refine by:
Budget
Sort by:Popular Today
1 - 20 of 817 photos
Item 1 of 3
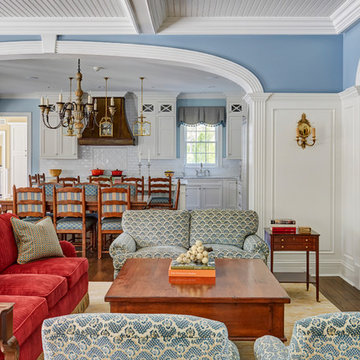
The first of two seating arrangements in the large open great room. Built-in cabinetry with open shelving conceals the television. Photo by Mike Kaskel.

The very high ceilings of this living room create a focal point as you enter the long foyer. The fabric on the curtains, a semi transparent linen, permits the natural light to seep through the entire space. A Floridian environment was created by using soft aqua blues throughout. The furniture is Christopher Guy modern sofas and the glass tables adding an airy feel. The silver and crystal leaf motif chandeliers finish the composition. Our Aim was to bring the outside landscape of beautiful tropical greens and orchids indoors.
Photography by: Claudia Uribe

Ric Marder
Example of a huge classic enclosed carpeted and gray floor family room design in New York with blue walls, a standard fireplace, a stone fireplace and a wall-mounted tv
Example of a huge classic enclosed carpeted and gray floor family room design in New York with blue walls, a standard fireplace, a stone fireplace and a wall-mounted tv
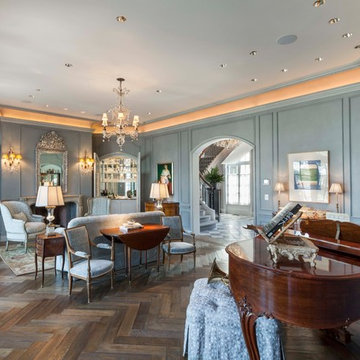
The large octagonal living room features transom French doors, full-height paneling, a coved ceiling, and dramatic lighting. Hand-planed and waxed to an antique finish, character grade Oak floors are laid in a Herringbone pattern. A formal French regency mantel and wet bar compel residents and guests to chat to one side while the baby grand piano and seating opposite could accommodate a chamber orchestra performance. Woodruff Brown Photography
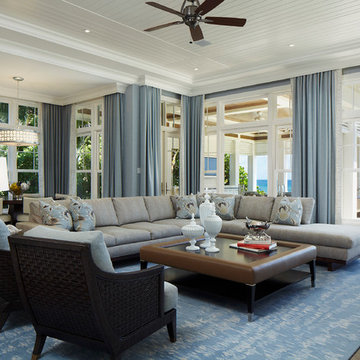
This photo was featured in Florida Design Magazine.
The family room features a 1x6 tongue and grove white enamel wood ceiling, ceiling drapery pockets, 8 inch wide American Walnut wood flooring, transom windows and French doors and crown molding. The interior design, by Susan Lachance Interior Design added McGuire’s deeply stained, woven wicker chairs from Baker Knapp & Tubbs. In the alcove is a circular pendant from Fine Art Lamps. The exterior porch features aluminum shutter panels and a stained wood ceiling.
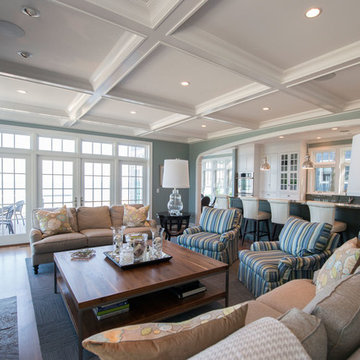
Huge beach style living room photo in Other with blue walls, a standard fireplace and a wall-mounted tv
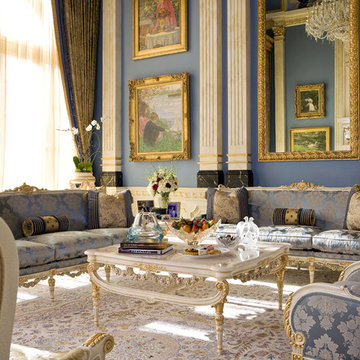
The grand salon emphasizes architectural detailing while embracing an intimate arrangement of furniture to maintain proper conversational proportion and scale. The rich textiles add layered texture and luxury while embodying comfort and beauty. Photo: Gordon Beall
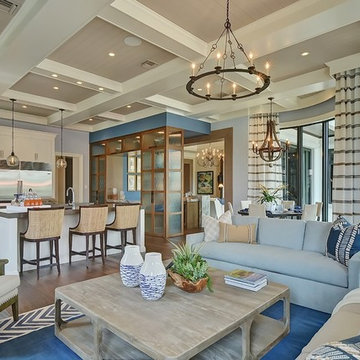
Example of a huge transitional open concept medium tone wood floor family room design in Miami with blue walls and a wall-mounted tv
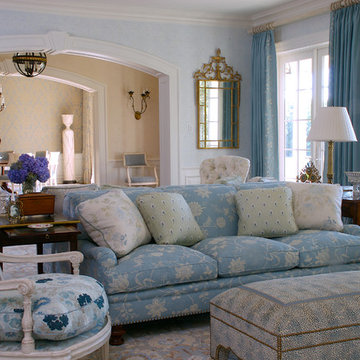
With a custom-made back to back sofa and inviting mix of upholstery and antiques this elegant Living Room can seat 20 or 2 in comfort and style. Photo by Mick Hales.
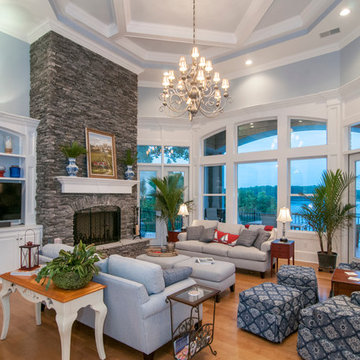
A series of bay windows on the rear of the home maximizes views from every room.
The main level begins with the grand foyer that overlooks an open staircase and out into the sprawling great room, where a towering hearth and custom ceiling design draw the eye upward. The breathtaking dining room is completely open to a huge gourmet kitchen, and leads to both screened and covered rear porches.
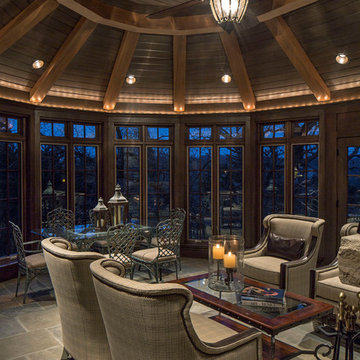
Tom Kessler Photography
Example of a huge classic enclosed living room design in Omaha with blue walls
Example of a huge classic enclosed living room design in Omaha with blue walls
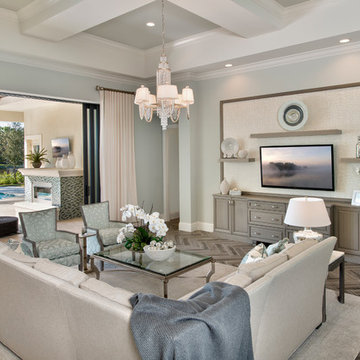
Inspiration for a huge transitional open concept ceramic tile family room remodel in Miami with a wall-mounted tv and blue walls
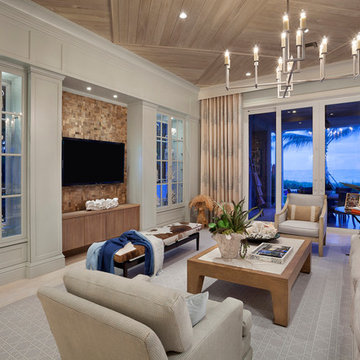
Ed Butera
Huge transitional open concept family room photo in Miami with a media wall and blue walls
Huge transitional open concept family room photo in Miami with a media wall and blue walls
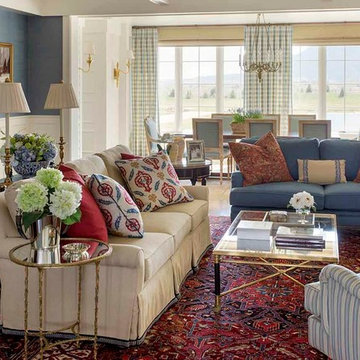
A casual living room which opens to the more casual dining porch in the background. This home was designed to feel like an old estate that had been added onto throughout the years. The dining porch, which is fully enclosed was designed to look like a once open porch area. Eric Roth Photography
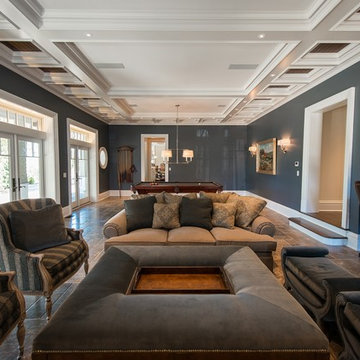
Photographer: Kevin Colquhoun
Example of a huge classic loft-style living room design in New York with blue walls, a stone fireplace and a wall-mounted tv
Example of a huge classic loft-style living room design in New York with blue walls, a stone fireplace and a wall-mounted tv
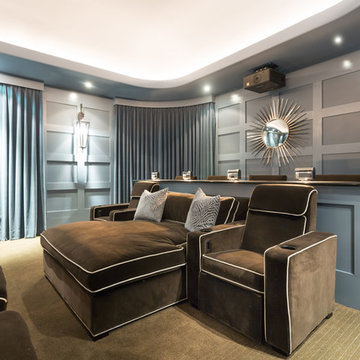
Designers fabricate a custom double chaise lounger -- super-sized for our super star -- so the couple can comfortably lounge together in their home theater. The chaise backs up to a custom bar that encourages dining as well as note-taking during athletic events.
A Bonisolli Photography
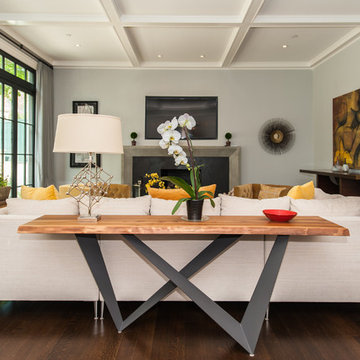
2016 MBIA Gold Award Winner: From whence an old one-story house once stood now stands this 5,000+ SF marvel that Finecraft built in the heart of Bethesda, MD.
Thomson & Cooke Architects
Susie Soleimani Photography
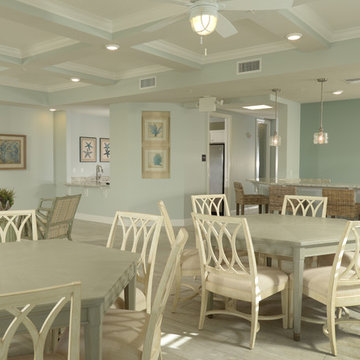
The Marenda - Indialantic, Florida.
Nautical inspired community club house with full kitchen and sitting areas.
Huge beach style open concept ceramic tile family room photo in Orlando with blue walls
Huge beach style open concept ceramic tile family room photo in Orlando with blue walls
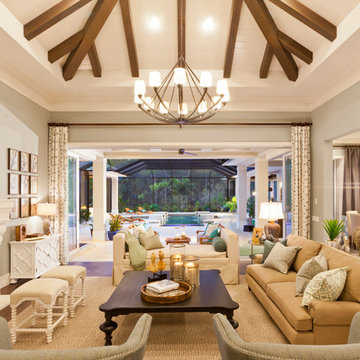
Muted colors lead you to The Victoria, a 5,193 SF model home where architectural elements, features and details delight you in every room. This estate-sized home is located in The Concession, an exclusive, gated community off University Parkway at 8341 Lindrick Lane. John Cannon Homes, newest model offers 3 bedrooms, 3.5 baths, great room, dining room and kitchen with separate dining area. Completing the home is a separate executive-sized suite, bonus room, her studio and his study and 3-car garage.
Gene Pollux Photography
Huge Living Space with Blue Walls Ideas

Huge transitional open concept medium tone wood floor living room photo in San Francisco with blue walls, a standard fireplace and a wood fireplace surround
1









