Loft-Style Living Space with Brown Walls Ideas
Refine by:
Budget
Sort by:Popular Today
61 - 80 of 843 photos
Item 1 of 3
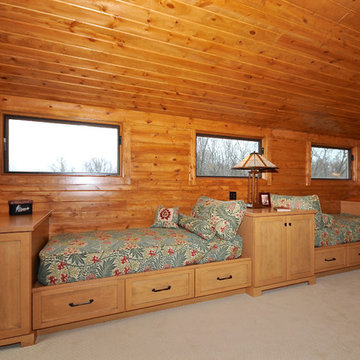
Inspiration for a large craftsman loft-style carpeted family room remodel in Indianapolis with brown walls and a media wall
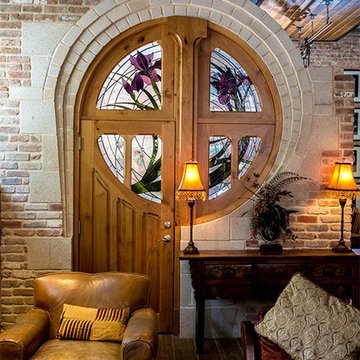
Iris door design with stained glass and custom woodwork by Stanton Studios. Photo by Jim Crow | Eagle Wings Productions.
Example of a large minimalist loft-style dark wood floor living room library design in Austin with brown walls, no fireplace and no tv
Example of a large minimalist loft-style dark wood floor living room library design in Austin with brown walls, no fireplace and no tv
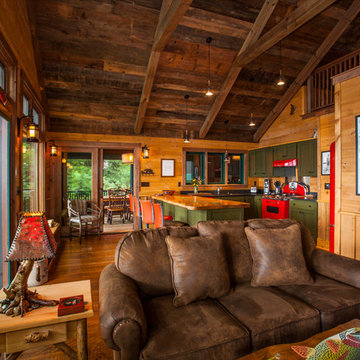
Nancie Battaglia
Mid-sized mountain style loft-style medium tone wood floor living room photo in Boston with brown walls
Mid-sized mountain style loft-style medium tone wood floor living room photo in Boston with brown walls
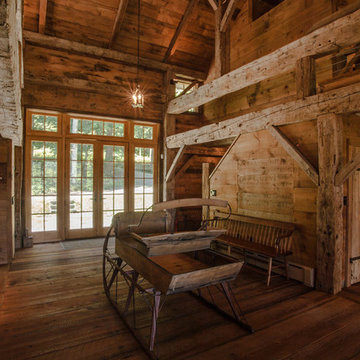
Mid-sized farmhouse loft-style light wood floor living room photo in Bridgeport with brown walls
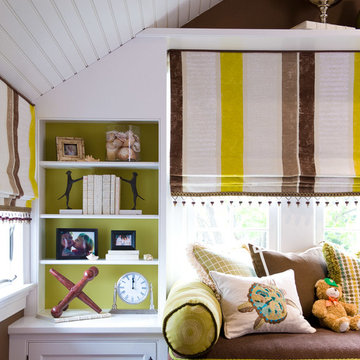
Family room - mid-sized coastal loft-style carpeted family room idea in New York with brown walls, no fireplace and no tv
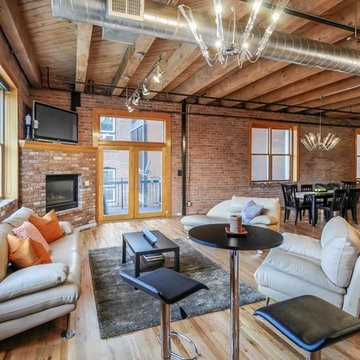
A large space is transformed with design with a pop of color. The open floor plan welcomes individual spaces without losing site of design.
Example of a mid-sized arts and crafts loft-style and formal medium tone wood floor and brown floor living room design in Denver with a corner fireplace, a brick fireplace, a tv stand and brown walls
Example of a mid-sized arts and crafts loft-style and formal medium tone wood floor and brown floor living room design in Denver with a corner fireplace, a brick fireplace, a tv stand and brown walls
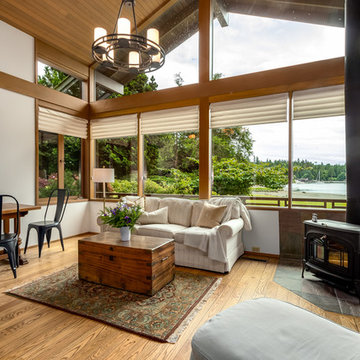
Inspiration for a large contemporary loft-style medium tone wood floor and brown floor family room remodel in Seattle with brown walls, a wood stove and a stone fireplace
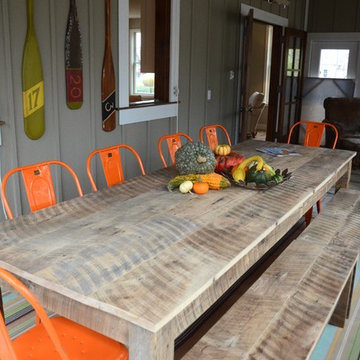
Fantastic, fun new family home in quaint Douglas, Michigan. A transitional open-concept house with an outdoor dining area complete with orange outdoor dining chairs that pair perfectly with the rustic, wooden outdoor table, and fall themed decor.
Home located in Douglas, Michigan. Designed by Bayberry Cottage who also serves South Haven, Kalamazoo, Saugatuck, St Joseph, & Holland.
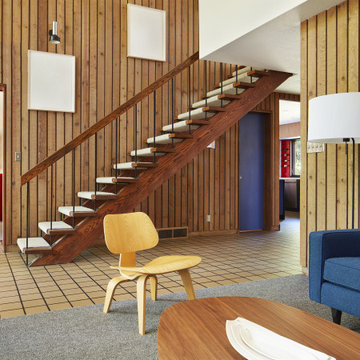
This 1963 architect designed home needed some careful design work to make it livable for a more modern couple, without forgoing its Mid-Century aesthetic. Designed by David Wagner, AIA with Marta Snow, AIA.
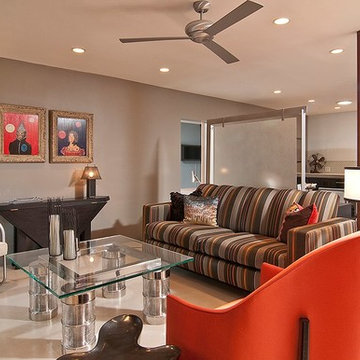
Living room featuring a sofa and chair by Gary Hutton. Custom crystal coffee table by Antoine Proulx. Drop leaf table by Wendell Castle. Bronze end table by Gary Hutton. Small table lamp by Emily McLennan. Custom floor lamp by Antoine Proulx. Paintings by Scooter LaForge, NYC.
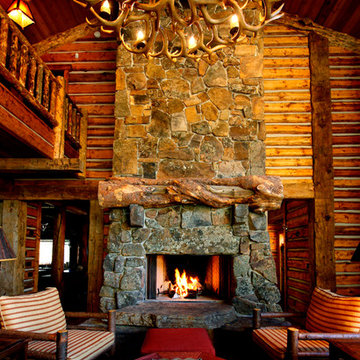
Brad Miller Photography
Mid-sized elegant loft-style carpeted living room photo in Other with brown walls, a standard fireplace and a stone fireplace
Mid-sized elegant loft-style carpeted living room photo in Other with brown walls, a standard fireplace and a stone fireplace
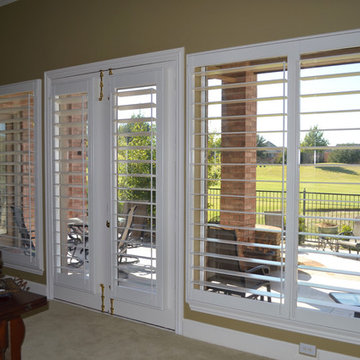
Large shutter panels and 5" louver spacing opened the Living Room up to the golf course to the point you hardly noticed the shutters when you were looking outside.
Photography by Michael Coronato
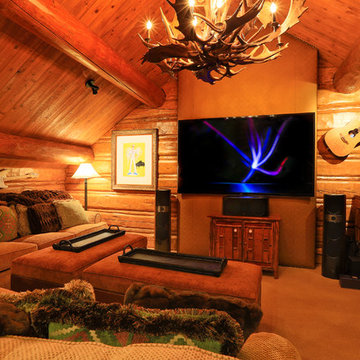
This Media Room is set up with an 85" 4K TV and Focal surround sound speakers & subwoofer. Control the room from the iPad & keep it charged in the docking station.
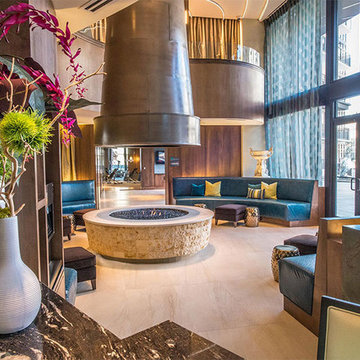
Curved banquettes surrounding indoor fire-pit.
Example of a large minimalist loft-style living room design in Dallas with brown walls
Example of a large minimalist loft-style living room design in Dallas with brown walls
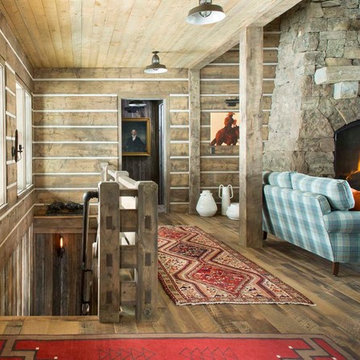
TEAM //// Architect: Design Associates, Inc. ////
Builder: Beck Building Company ////
Interior Design: Rebal Design ////
Landscape: Rocky Mountain Custom Landscapes ////
Photos: Kimberly Gavin Photography
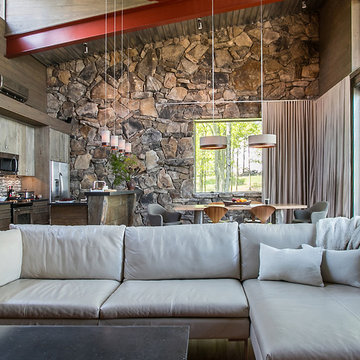
Use a sleek minimalist sectional to define your open space and add notes of chicness.
Living room - large modern formal and loft-style medium tone wood floor living room idea in Other with brown walls, a standard fireplace, a stone fireplace and a concealed tv
Living room - large modern formal and loft-style medium tone wood floor living room idea in Other with brown walls, a standard fireplace, a stone fireplace and a concealed tv
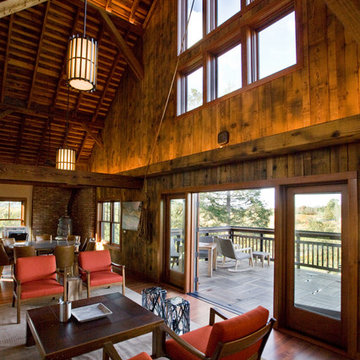
Interior space with ceiling.
© 2016 ramsay photography
Large country loft-style dark wood floor living room photo in San Francisco with brown walls, a wood stove and a brick fireplace
Large country loft-style dark wood floor living room photo in San Francisco with brown walls, a wood stove and a brick fireplace
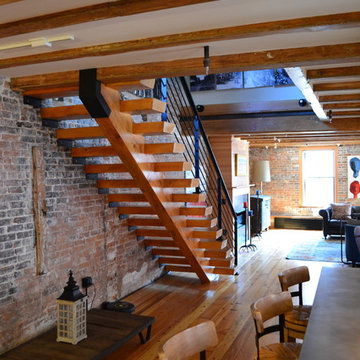
Living room - mid-sized country formal and loft-style medium tone wood floor and brown floor living room idea in Boston with brown walls, no fireplace and no tv
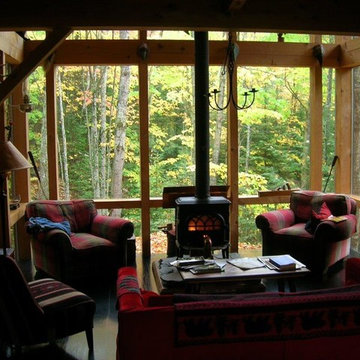
This Northwood’s retreat was designed and built in a sustainable process to minimize site disturbance. The primary structural beams of the main cabin are hemlock that were logged on site and cut in Henry Ford’s original mill. Most of the house is paneled in indigenous northern white cedar with hemlock ceilings and cabinets of red and white pine. The sub-floors are also made of hemlock. The home is timber framed, doweled, and jointed.
There is a high-efficiency propane generator and battery storage system that provides ample electric power. The home has been designed to take advantage of passive solar radiation and can be heated by the radiant bio fuel heating system. Walls and roof are super insulated and well vented to protect against moisture buildup. Natural ventilation is aided by the thermal chimney design that keeps the home cool and fresh throughout the summer.
The property has been recorded a conservation easement written to forever preserve the singular beauty of the steep slopes, ponds, and ridge lines. It provides that the land may not be divided or the timber harvested in a commercial cut.
Loft-Style Living Space with Brown Walls Ideas
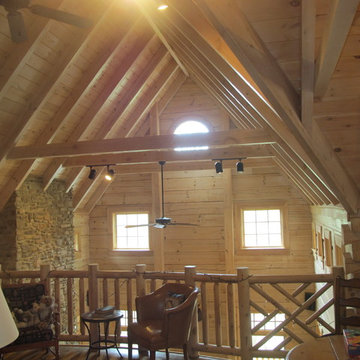
Jeanne Morcom
Mid-sized mountain style loft-style light wood floor living room library photo in Detroit with brown walls, no fireplace and no tv
Mid-sized mountain style loft-style light wood floor living room library photo in Detroit with brown walls, no fireplace and no tv
4









