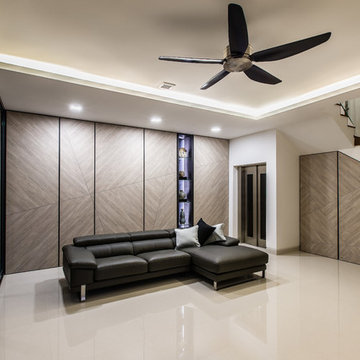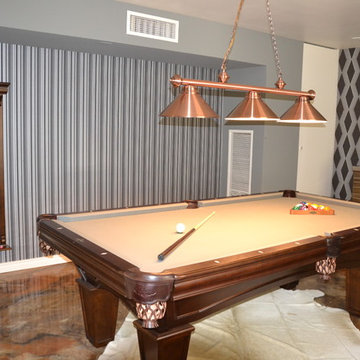Marble Floor Basement Ideas
Refine by:
Budget
Sort by:Popular Today
21 - 40 of 57 photos
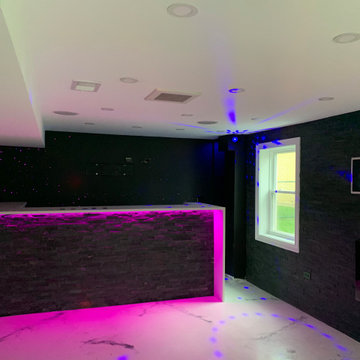
Example of a mid-sized minimalist look-out marble floor and multicolored floor basement design in Other with a bar, black walls, a hanging fireplace and a stone fireplace
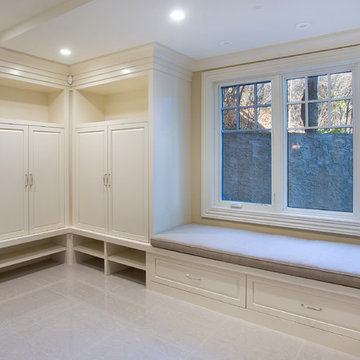
Inspiration for a large timeless walk-out marble floor basement remodel in Calgary with beige walls and no fireplace
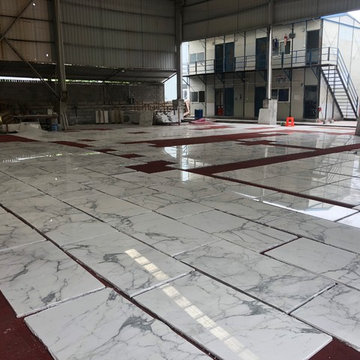
Luxury Italian Calacatta Marble Floor Tiles Layout For Hotel Lobby
Example of a mid-sized minimalist walk-out marble floor and white floor basement design in Other with white walls
Example of a mid-sized minimalist walk-out marble floor and white floor basement design in Other with white walls
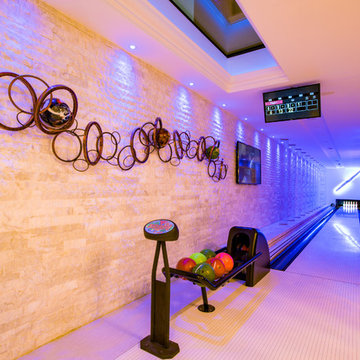
Star White Split Face marble feature wall.
Materials supplied by Natural Angle including Marble, Limestone, Granite, Sandstone, Wood Flooring and Block Paving.
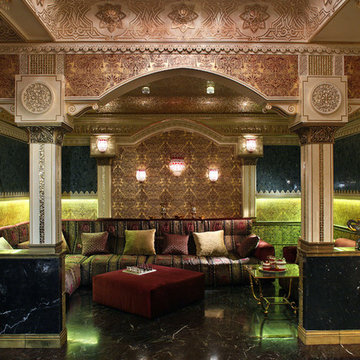
Лаундж зона/гостиная 2 (другой ракурс).
Руководитель проекта -Татьяна Божовская.
Дизайнер - Анна Тихомирова.
Дизайнер/Архитектор - Юлия Роднова.
Фотограф - Сергей Моргунов.
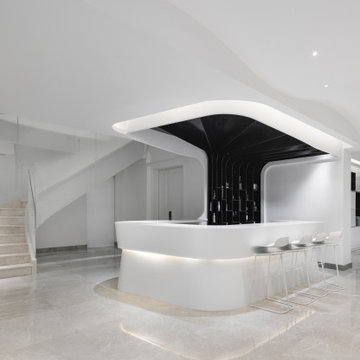
The Cloud Villa is so named because of the grand central stair which connects the three floors of this 800m2 villa in Shanghai. It’s abstract cloud-like form celebrates fluid movement through space, while dividing the main entry from the main living space.
As the main focal point of the villa, it optimistically reinforces domesticity as an act of unencumbered weightless living; in contrast to the restrictive bulk of the typical sprawling megalopolis in China. The cloud is an intimate form that only the occupants of the villa have the luxury of using on a daily basis. The main living space with its overscaled, nearly 8m high vaulted ceiling, gives the villa a sacrosanct quality.
Contemporary in form, construction and materiality, the Cloud Villa’s stair is classical statement about the theater and intimacy of private and domestic life.
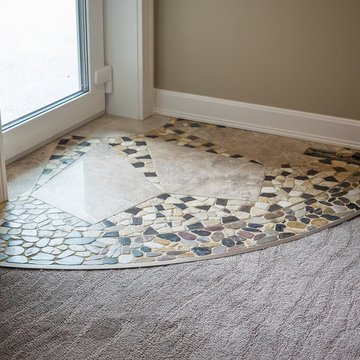
Beautifully Crafted Custom Home
Inspiration for a large craftsman walk-out marble floor and multicolored floor basement remodel in Edmonton with beige walls
Inspiration for a large craftsman walk-out marble floor and multicolored floor basement remodel in Edmonton with beige walls
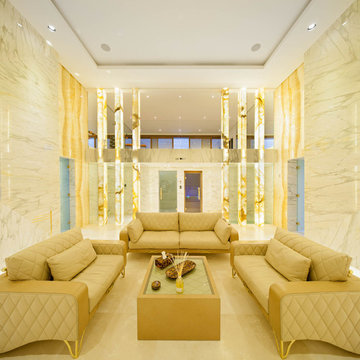
Inspiration for a large contemporary walk-out marble floor basement remodel in Moscow with white walls and no fireplace
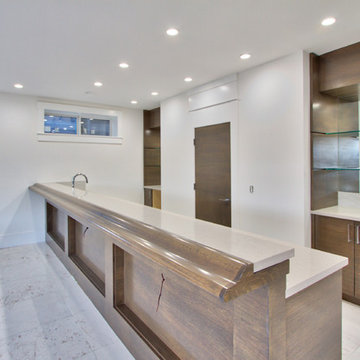
Large minimalist walk-out marble floor basement photo in Calgary with white walls, a standard fireplace and a stone fireplace
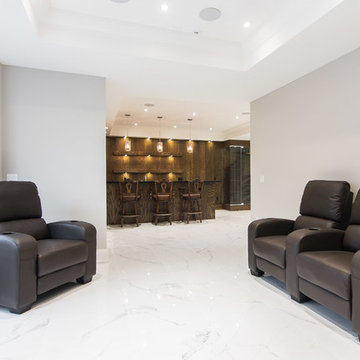
Basement - large transitional walk-out marble floor and white floor basement idea in Toronto with gray walls, a standard fireplace and a stone fireplace
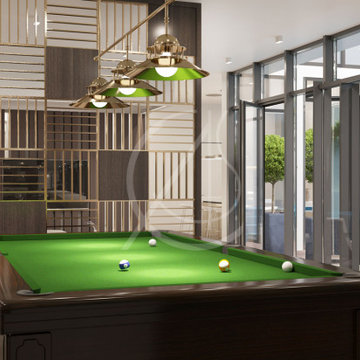
A semi-open metal and wood room divider distinguishes the game area from the living room of this simple modern villa interior design in Riyadh, Saudi Arabia, the gilded infill mirrors the pendant lamp illuminating the pool table, creating a unified basement interior.
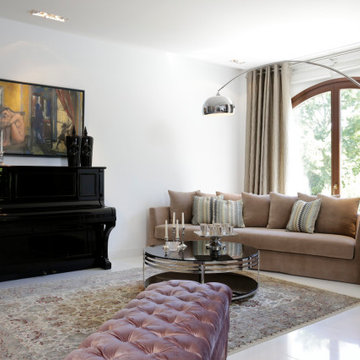
Inspiration for a large eclectic marble floor and white floor basement remodel in Surrey with white walls
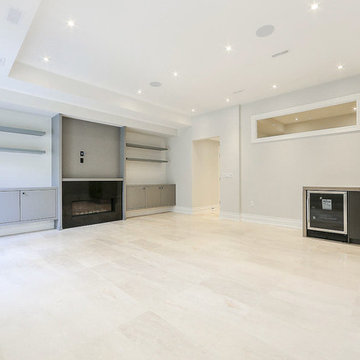
This custom built home in Toronto's desired Lawrence Park area was detailed with elegance and style. Architectural elements, custom millwork designs and high-end finishes were all brought together in order to create a classic modern sophistication.
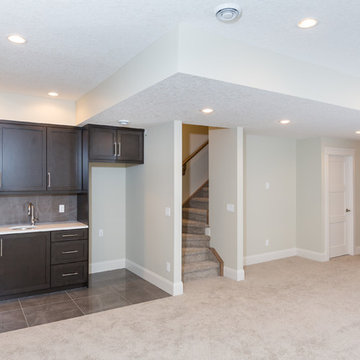
Example of a mid-sized transitional underground marble floor and gray floor basement design in Calgary with beige walls and no fireplace
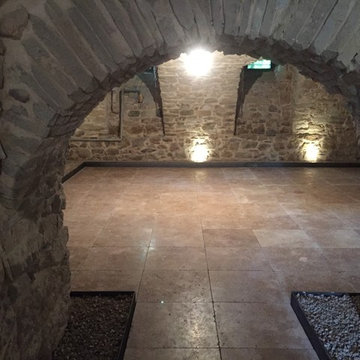
Basement - huge 1950s underground marble floor and beige floor basement idea in Hamburg with white walls and no fireplace
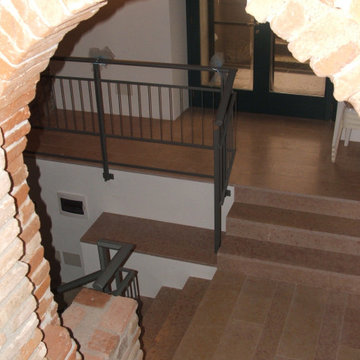
Storica cantina. Nel progetto viene collegata ella casa diventando quindi una taverna
Large trendy marble floor, vaulted ceiling and brick wall basement photo in Venice
Large trendy marble floor, vaulted ceiling and brick wall basement photo in Venice
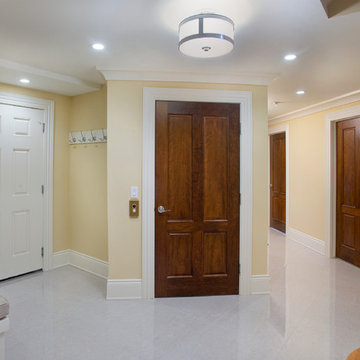
Large elegant walk-out marble floor basement photo in Calgary with beige walls and no fireplace
Marble Floor Basement Ideas
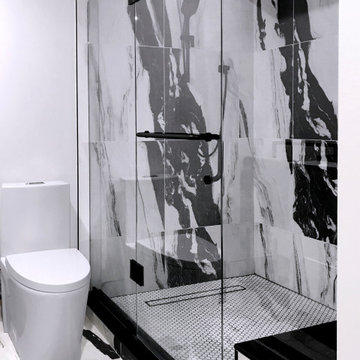
Tho focus is on sleekness and constrast. The floor and shower tiles command attention. The clean lines of the commode make it all but disappear next to the shower space.
2






