Marble Floor Kitchen with Light Wood Cabinets Ideas
Refine by:
Budget
Sort by:Popular Today
161 - 180 of 718 photos
Item 1 of 3
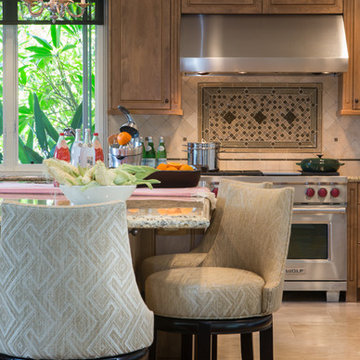
Large transitional u-shaped marble floor and beige floor open concept kitchen photo in San Diego with recessed-panel cabinets, light wood cabinets, granite countertops, beige backsplash, stone tile backsplash, stainless steel appliances and an island
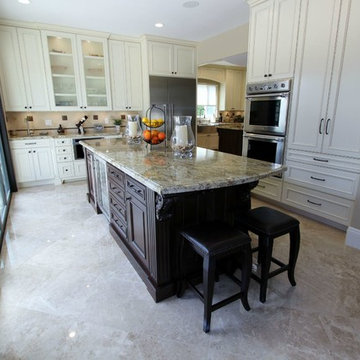
Large elegant marble floor eat-in kitchen photo in Orange County with light wood cabinets and stainless steel appliances
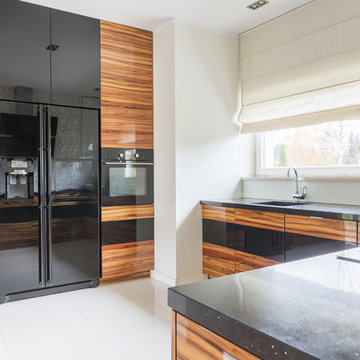
Inspiration for a mid-sized coastal u-shaped marble floor and white floor open concept kitchen remodel in Miami with an undermount sink, flat-panel cabinets, light wood cabinets, granite countertops, white backsplash, glass sheet backsplash, black appliances and a peninsula
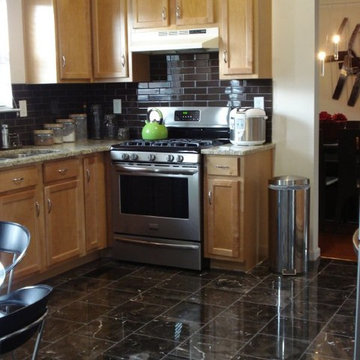
Kitchen view of country modern home. Example of comfortable efficient luxury living.
Eat-in kitchen - mid-sized modern galley marble floor eat-in kitchen idea in Atlanta with an undermount sink, recessed-panel cabinets, light wood cabinets, granite countertops, brown backsplash, subway tile backsplash and stainless steel appliances
Eat-in kitchen - mid-sized modern galley marble floor eat-in kitchen idea in Atlanta with an undermount sink, recessed-panel cabinets, light wood cabinets, granite countertops, brown backsplash, subway tile backsplash and stainless steel appliances
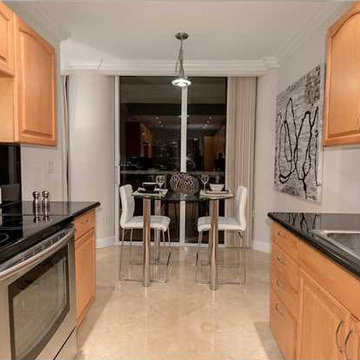
Kitchen and breakfast nook
Inspiration for a mid-sized timeless galley marble floor enclosed kitchen remodel in Miami with an undermount sink, shaker cabinets, light wood cabinets, granite countertops, black backsplash, stone slab backsplash, stainless steel appliances and no island
Inspiration for a mid-sized timeless galley marble floor enclosed kitchen remodel in Miami with an undermount sink, shaker cabinets, light wood cabinets, granite countertops, black backsplash, stone slab backsplash, stainless steel appliances and no island
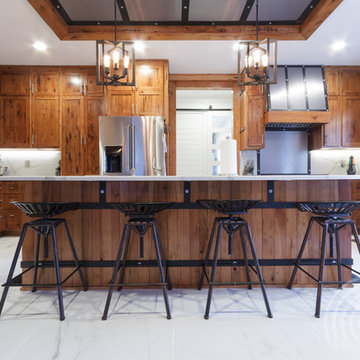
Wide angle view of the kitchen
Open concept kitchen - huge craftsman u-shaped marble floor and white floor open concept kitchen idea in Atlanta with a farmhouse sink, flat-panel cabinets, light wood cabinets, quartz countertops, white backsplash, stone slab backsplash, stainless steel appliances, an island and white countertops
Open concept kitchen - huge craftsman u-shaped marble floor and white floor open concept kitchen idea in Atlanta with a farmhouse sink, flat-panel cabinets, light wood cabinets, quartz countertops, white backsplash, stone slab backsplash, stainless steel appliances, an island and white countertops
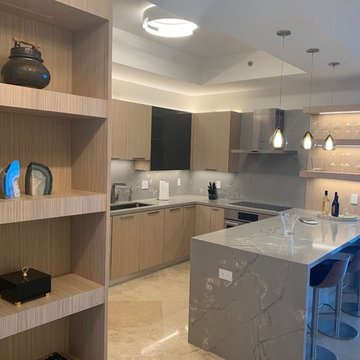
Veneer Rift white Oak , Steel and Gray counter top , way to make a statement
Inspiration for a mid-sized contemporary u-shaped marble floor and beige floor eat-in kitchen remodel in Miami with an undermount sink, flat-panel cabinets, light wood cabinets, quartzite countertops, gray backsplash, stone slab backsplash, stainless steel appliances, a peninsula and gray countertops
Inspiration for a mid-sized contemporary u-shaped marble floor and beige floor eat-in kitchen remodel in Miami with an undermount sink, flat-panel cabinets, light wood cabinets, quartzite countertops, gray backsplash, stone slab backsplash, stainless steel appliances, a peninsula and gray countertops
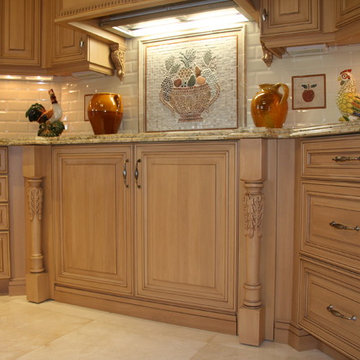
Dawn Maggio
Example of a large classic u-shaped marble floor eat-in kitchen design in Miami with a farmhouse sink, raised-panel cabinets, light wood cabinets, granite countertops, white backsplash, subway tile backsplash, paneled appliances and an island
Example of a large classic u-shaped marble floor eat-in kitchen design in Miami with a farmhouse sink, raised-panel cabinets, light wood cabinets, granite countertops, white backsplash, subway tile backsplash, paneled appliances and an island
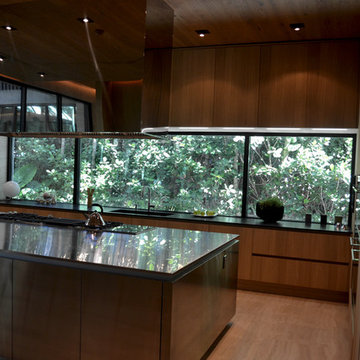
Inspiration for a modern single-wall marble floor open concept kitchen remodel in Miami with an integrated sink, flat-panel cabinets, light wood cabinets, granite countertops, stainless steel appliances and an island
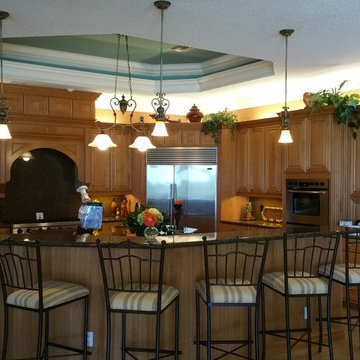
Kitchen with natural maple finish
Example of a large l-shaped marble floor eat-in kitchen design in Miami with an undermount sink, raised-panel cabinets, light wood cabinets, granite countertops, green backsplash, stainless steel appliances and two islands
Example of a large l-shaped marble floor eat-in kitchen design in Miami with an undermount sink, raised-panel cabinets, light wood cabinets, granite countertops, green backsplash, stainless steel appliances and two islands
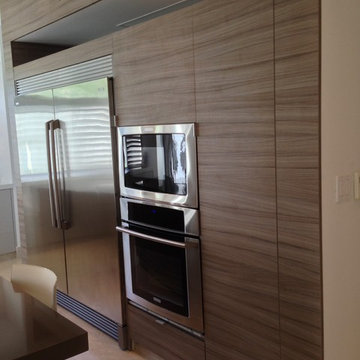
White gloss acrylic and textured grey melamine doors. White and grey quartz countertops. Note the grain matching of the wood doors.
Mid-sized minimalist galley marble floor enclosed kitchen photo in Miami with a double-bowl sink, flat-panel cabinets, light wood cabinets, quartz countertops, gray backsplash, stainless steel appliances and an island
Mid-sized minimalist galley marble floor enclosed kitchen photo in Miami with a double-bowl sink, flat-panel cabinets, light wood cabinets, quartz countertops, gray backsplash, stainless steel appliances and an island
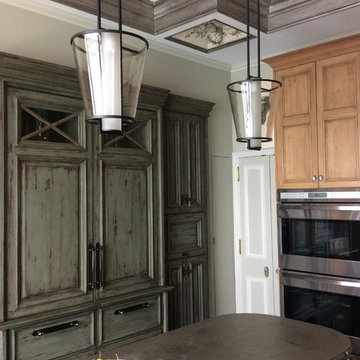
Refrigeration and flanking storage was custom finished on site.
Mid-sized eclectic u-shaped marble floor enclosed kitchen photo in Chicago with a farmhouse sink, raised-panel cabinets, light wood cabinets, quartzite countertops, metallic backsplash, subway tile backsplash, paneled appliances and an island
Mid-sized eclectic u-shaped marble floor enclosed kitchen photo in Chicago with a farmhouse sink, raised-panel cabinets, light wood cabinets, quartzite countertops, metallic backsplash, subway tile backsplash, paneled appliances and an island
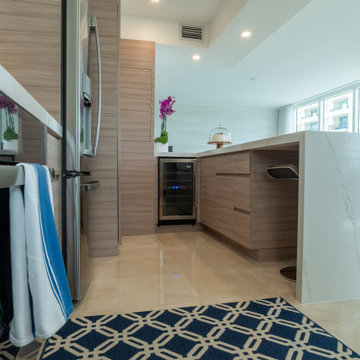
Innovative Design Build was hired to renovate a 2 bedroom 2 bathroom condo in the prestigious Symphony building in downtown Fort Lauderdale, Florida. The project included a full renovation of the kitchen, guest bathroom and primary bathroom. We also did small upgrades throughout the remainder of the property. The goal was to modernize the property using upscale finishes creating a streamline monochromatic space. The customization throughout this property is vast, including but not limited to: a hidden electrical panel, popup kitchen outlet with a stone top, custom kitchen cabinets and vanities. By using gorgeous finishes and quality products the client is sure to enjoy his home for years to come.
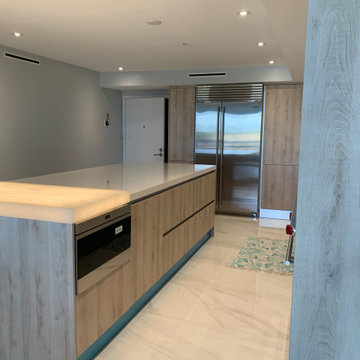
Example of a mid-sized trendy l-shaped marble floor and white floor eat-in kitchen design in Miami with flat-panel cabinets, light wood cabinets, quartz countertops, white backsplash, quartz backsplash, stainless steel appliances, an island and white countertops
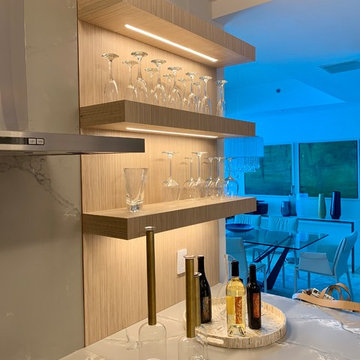
Veneer Rift white Oak , Steel and Gray counter top , way to make a statement
Example of a mid-sized trendy u-shaped marble floor and beige floor eat-in kitchen design in Miami with an undermount sink, flat-panel cabinets, light wood cabinets, quartzite countertops, gray backsplash, stone slab backsplash, stainless steel appliances, a peninsula and gray countertops
Example of a mid-sized trendy u-shaped marble floor and beige floor eat-in kitchen design in Miami with an undermount sink, flat-panel cabinets, light wood cabinets, quartzite countertops, gray backsplash, stone slab backsplash, stainless steel appliances, a peninsula and gray countertops
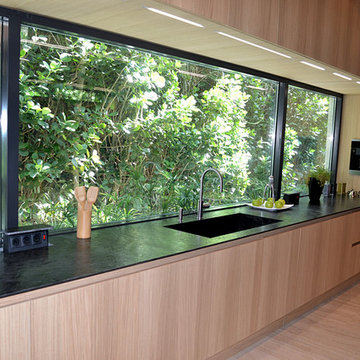
Example of a minimalist single-wall marble floor open concept kitchen design in Miami with an integrated sink, flat-panel cabinets, light wood cabinets, granite countertops, stainless steel appliances and an island
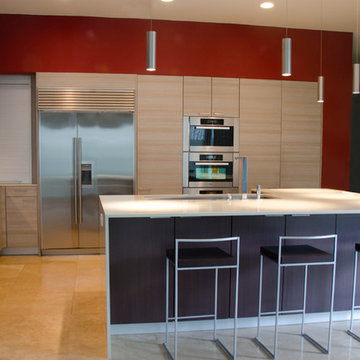
Design: Tatiana Bacci
Photos: Karina Bacci
Example of a mid-sized trendy marble floor and beige floor open concept kitchen design in Houston with an undermount sink, flat-panel cabinets, light wood cabinets, quartz countertops, brown backsplash, wood backsplash, stainless steel appliances and an island
Example of a mid-sized trendy marble floor and beige floor open concept kitchen design in Houston with an undermount sink, flat-panel cabinets, light wood cabinets, quartz countertops, brown backsplash, wood backsplash, stainless steel appliances and an island
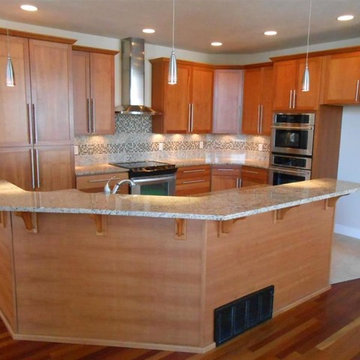
Mid-sized arts and crafts l-shaped marble floor open concept kitchen photo in Seattle with an undermount sink, shaker cabinets, light wood cabinets, granite countertops, beige backsplash, glass tile backsplash, stainless steel appliances and an island
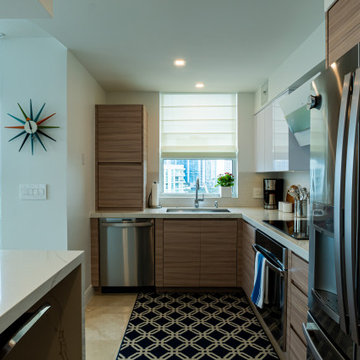
Innovative Design Build was hired to renovate a 2 bedroom 2 bathroom condo in the prestigious Symphony building in downtown Fort Lauderdale, Florida. The project included a full renovation of the kitchen, guest bathroom and primary bathroom. We also did small upgrades throughout the remainder of the property. The goal was to modernize the property using upscale finishes creating a streamline monochromatic space. The customization throughout this property is vast, including but not limited to: a hidden electrical panel, popup kitchen outlet with a stone top, custom kitchen cabinets and vanities. By using gorgeous finishes and quality products the client is sure to enjoy his home for years to come.
Marble Floor Kitchen with Light Wood Cabinets Ideas
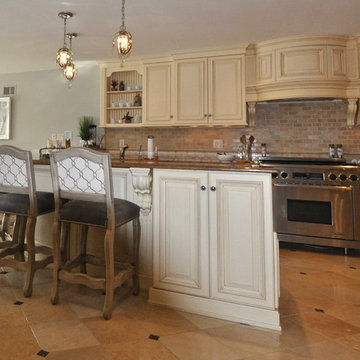
Our clients never felt their summer home had reached its full potential. After our initial walk through, we could see they were right.
Beautiful water views gave us our color palette right from the start.
We let the beach hues dictate this design. Soft blues, grays, whites and neutrals marry perfectly with open spaces of his home,
Each piece of furniture chosen with high style and ultimate comfort in mind,
This home has officially arrived!
9





