Master Bath Ideas
Refine by:
Budget
Sort by:Popular Today
3801 - 3820 of 6,922 photos
Item 1 of 3
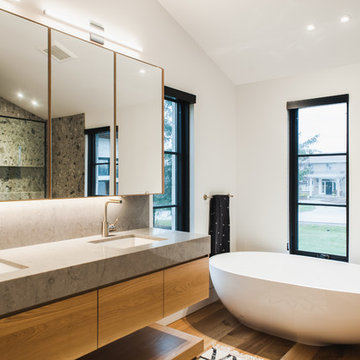
Cabinetry by Cabinetree, Design by Dwell Inc., Renovation by Jim Williams Construction, Photography by Wayne Ferguson
Example of a trendy master light wood floor freestanding bathtub design in Toronto with flat-panel cabinets, light wood cabinets, white walls and an undermount sink
Example of a trendy master light wood floor freestanding bathtub design in Toronto with flat-panel cabinets, light wood cabinets, white walls and an undermount sink
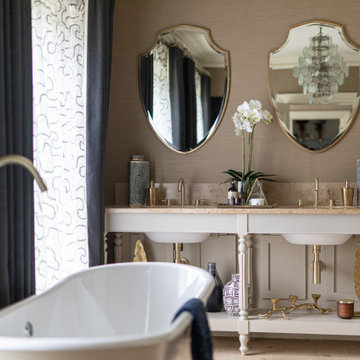
Mid-sized elegant master light wood floor and beige floor freestanding bathtub photo in London with white cabinets, beige walls, an undermount sink, beige countertops and open cabinets
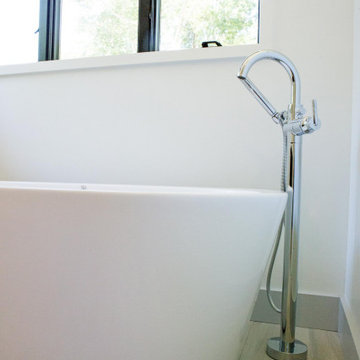
Master bathroom freestanding bathtub with a floor mount bathtub faucet filler.
Inspiration for a mid-sized contemporary master light wood floor, brown floor and double-sink freestanding bathtub remodel in Other with flat-panel cabinets, brown cabinets, white walls, an undermount sink, white countertops and a freestanding vanity
Inspiration for a mid-sized contemporary master light wood floor, brown floor and double-sink freestanding bathtub remodel in Other with flat-panel cabinets, brown cabinets, white walls, an undermount sink, white countertops and a freestanding vanity
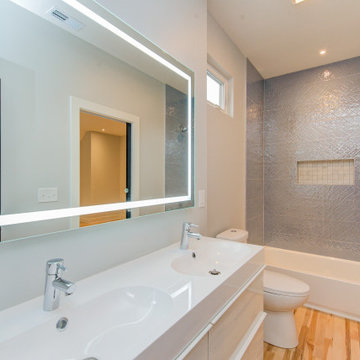
Bathroom - mid-sized transitional master gray tile and ceramic tile light wood floor and beige floor bathroom idea in Indianapolis with flat-panel cabinets, white cabinets, a one-piece toilet, white walls, a drop-in sink, marble countertops and white countertops
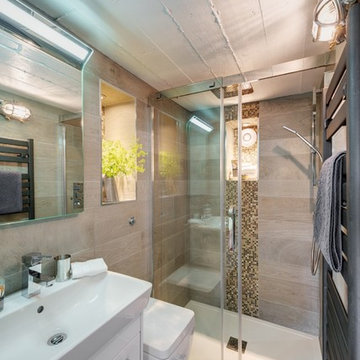
Example of a small trendy master beige tile and ceramic tile light wood floor and beige floor bathroom design in Devon with flat-panel cabinets, white cabinets, a one-piece toilet, beige walls and an integrated sink
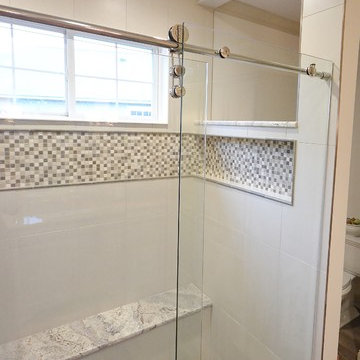
Gorgeous Master Bath remodel. Customer selected Fieldstone Cabinetry, Statford door style in the New Stone painted finish. Countertops are warm, neutral, Sienna Bordeaux Granite. Flooring is Cortec Plus 7’ Engineered vinyl plank in Blackstone Oak (Floating water proof snap lock flooring). Shower glass is the Enigma- Z style glass sliding door from Dreamline Shower doors. Remodeled original bathroom with large soaking tub below window and small shower into a new bath with spacious shower. Optimized natural light with an opening to let the natural light into toilet area. Large single bowl vanity with custom mirrors and tons of storage.
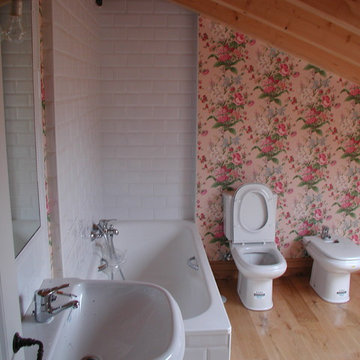
Mid-sized cottage chic master light wood floor bathroom photo in Other with a two-piece toilet, multicolored walls and a pedestal sink
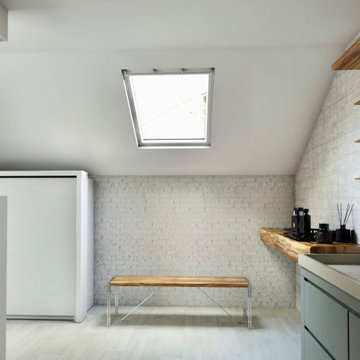
Drop-in bathtub - large modern master beige tile and ceramic tile light wood floor and white floor drop-in bathtub idea in Other with beige walls and a trough sink
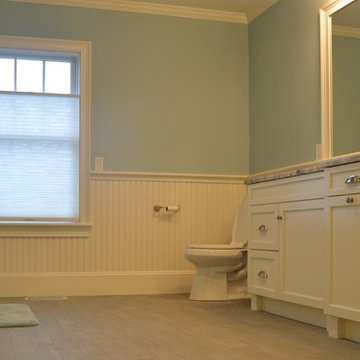
Mid-sized transitional master light wood floor and beige floor bathroom photo in Boston with shaker cabinets, white cabinets, a two-piece toilet, gray walls, an undermount sink and marble countertops
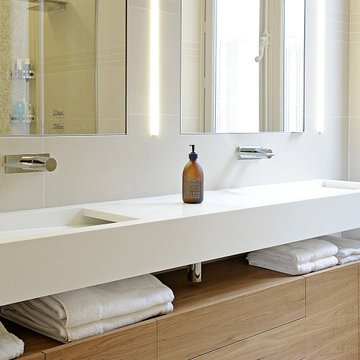
Pour cet appartement Haussmannien de 240 m2, nos clients souhaitaient réunir deux appartements anciens d’un même palier, les rénover et les réaménager complètement. Les logements ne convenaient pas à leurs envies et à leurs besoins.
Pour que l’appartement soit en adéquation avec le mode de vie de nos clients, nous avons repensé complètement la distribution des pièces. L’objectif était d’apporter une cohérence à l’ensemble du logement.
En collaboration avec l’architecte d’intérieur, les modifications ont été décidées pour créer de nouveaux espaces de vie :
• Modification de l’emplacement de la cuisine
• Création d’une salle de bain supplémentaire
• Création et aménagement d’un dressing
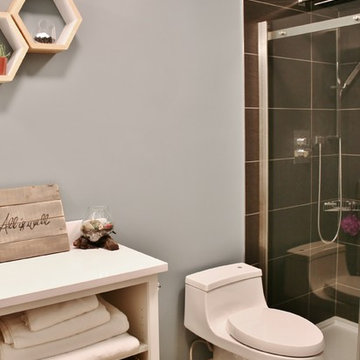
Dura Supreme Crestwood Framed Cabinetry
Door Style: Chroma Slab
Finish: White
Material: Maple/MDF
Glass Finish: Satin
Bathroom - small transitional master light wood floor and brown floor bathroom idea in Chicago with flat-panel cabinets, white cabinets, a one-piece toilet, blue walls, an undermount sink and quartz countertops
Bathroom - small transitional master light wood floor and brown floor bathroom idea in Chicago with flat-panel cabinets, white cabinets, a one-piece toilet, blue walls, an undermount sink and quartz countertops
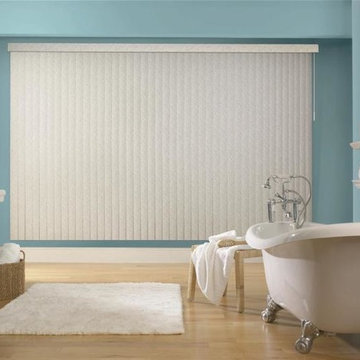
If you think vertical blinds are best left in the past, you haven't seen our vertical blinds! These window treatments are perfect for any room of the home, but we love these vinyl vertical blinds in particular for the bathroom, since they are adjustable, moisture resistant, and easy to clean.
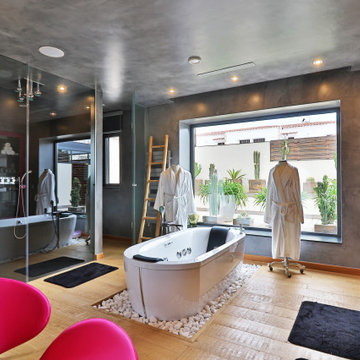
Amplio cuarto de baño muy luminoso.
Example of a large minimalist master gray tile light wood floor and brown floor bathroom design in Barcelona with open cabinets, black cabinets, a one-piece toilet, gray walls, a hinged shower door and black countertops
Example of a large minimalist master gray tile light wood floor and brown floor bathroom design in Barcelona with open cabinets, black cabinets, a one-piece toilet, gray walls, a hinged shower door and black countertops
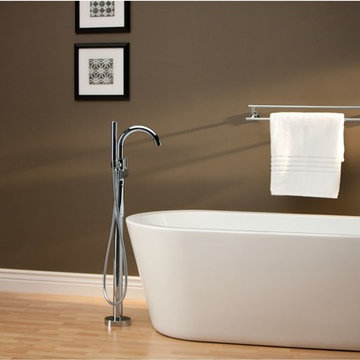
Mid-sized trendy master light wood floor freestanding bathtub photo in Atlanta with brown walls
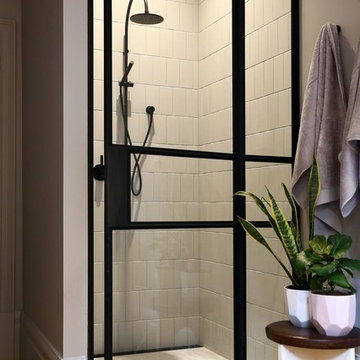
Jodi Nash
Example of a trendy master gray tile light wood floor alcove shower design in Adelaide with gray walls, a wall-mount sink and marble countertops
Example of a trendy master gray tile light wood floor alcove shower design in Adelaide with gray walls, a wall-mount sink and marble countertops
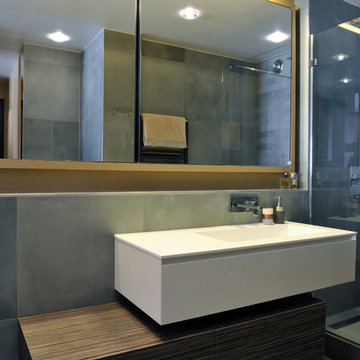
Catherine Mauffrey
Doorless shower - large contemporary master gray tile and ceramic tile light wood floor and beige floor doorless shower idea in Other with louvered cabinets, dark wood cabinets, a wall-mount toilet, beige walls, a wall-mount sink, solid surface countertops and white countertops
Doorless shower - large contemporary master gray tile and ceramic tile light wood floor and beige floor doorless shower idea in Other with louvered cabinets, dark wood cabinets, a wall-mount toilet, beige walls, a wall-mount sink, solid surface countertops and white countertops
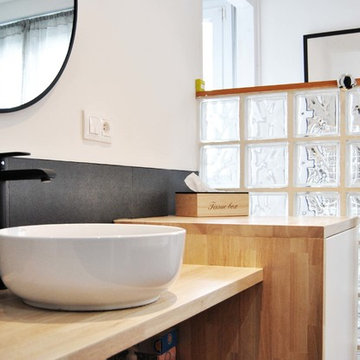
ESPACE AU CARRE
Inspiration for a mid-sized timeless master black tile light wood floor walk-in shower remodel in Lille with open cabinets, light wood cabinets, an undermount tub, white walls, a drop-in sink and wood countertops
Inspiration for a mid-sized timeless master black tile light wood floor walk-in shower remodel in Lille with open cabinets, light wood cabinets, an undermount tub, white walls, a drop-in sink and wood countertops
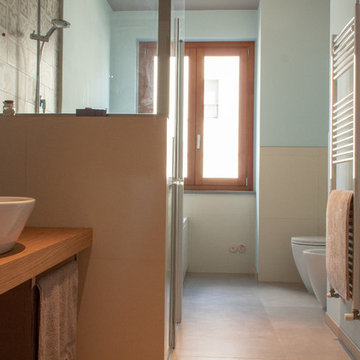
Minimalist master porcelain tile light wood floor walk-in shower photo in Other with a two-piece toilet, a vessel sink, wood countertops and a hinged shower door
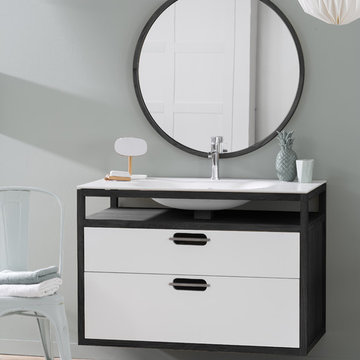
New CLOUD floating vanity by Line Art -Modern style features a built-in white solid state counter top with integrated sink. The front has 2 pull-out drawers and can be ordered with a White Lacquer (shown), Black or raw French Oak front. .Unit measures W. 39 3/4" x D. 21 1/4" x H. 27 3/8/". Ref, # 52310-1/Black shown with Ref #0136 31 1/2" thin framed mirror in Black.
Master Bath Ideas
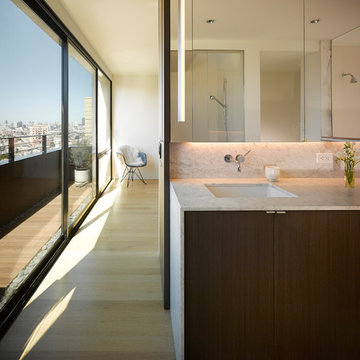
Featured in the 2013 AIA San Francisco Home Tour, this Bernal Heights residence was transformed from a drab stucco box to an architectural gem prominently positioned to take in bridge to bridge views. Scope of work consisted of a complete gut of the existing house and adding a third story to capture kitchen, dining and living room functions. An exterior Skatelite rainscreen system provides street side privacy while modest materials and simple glass box bring in the views without distraction.
191







